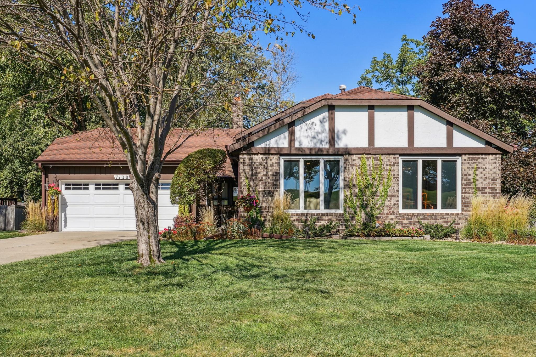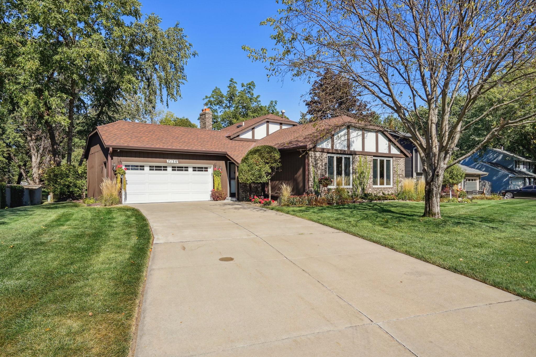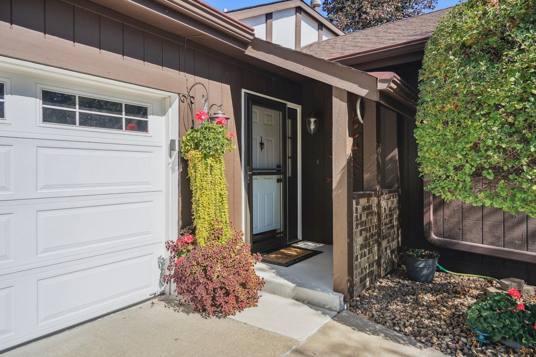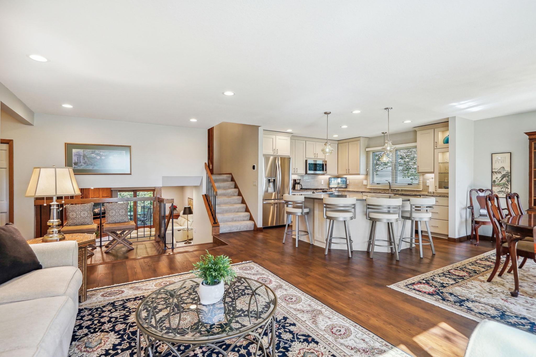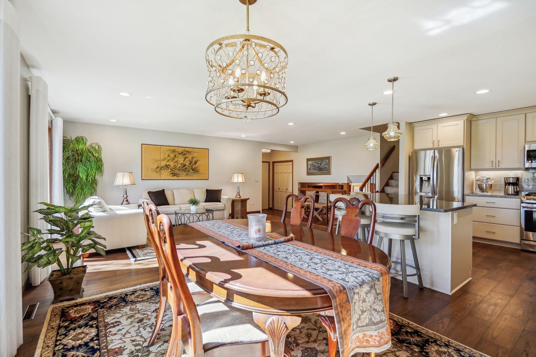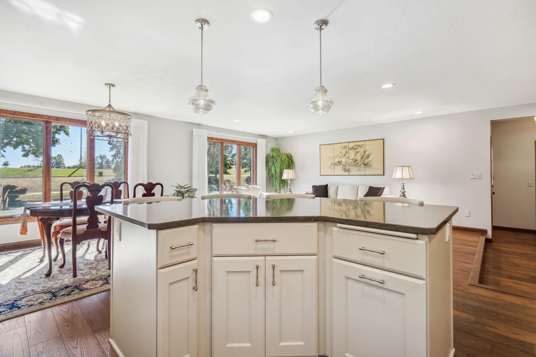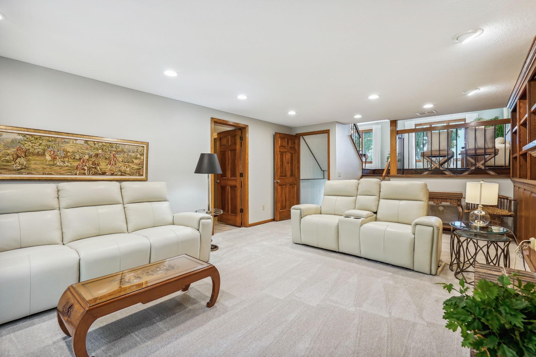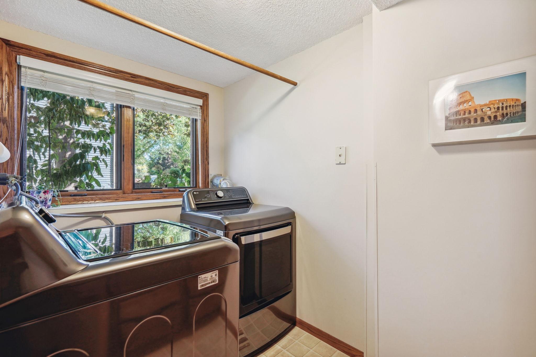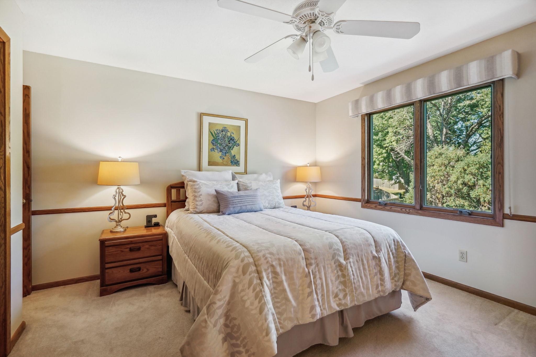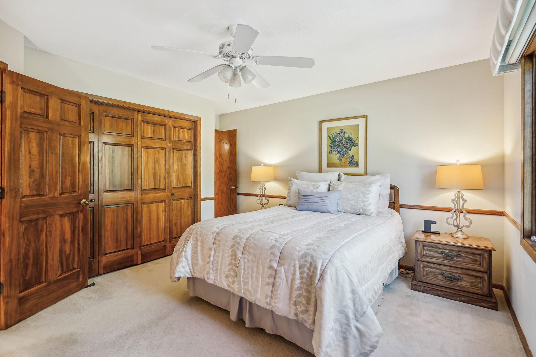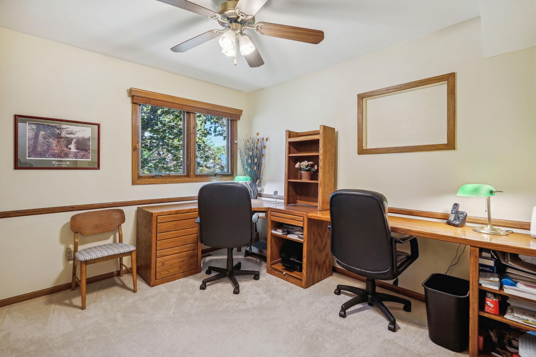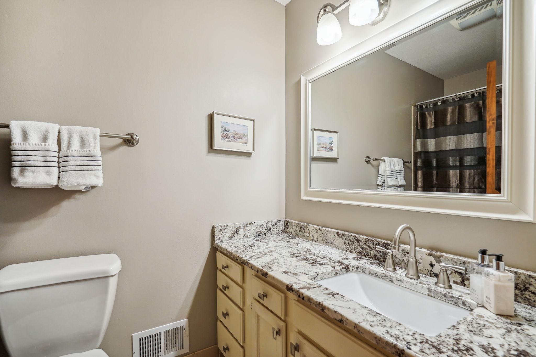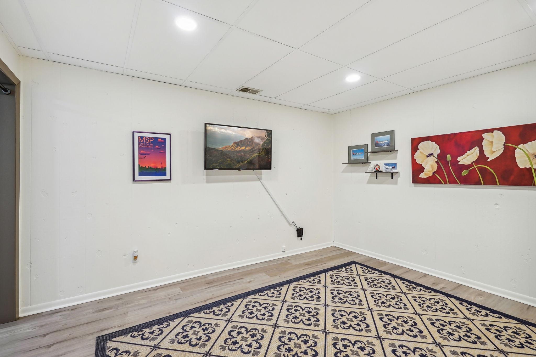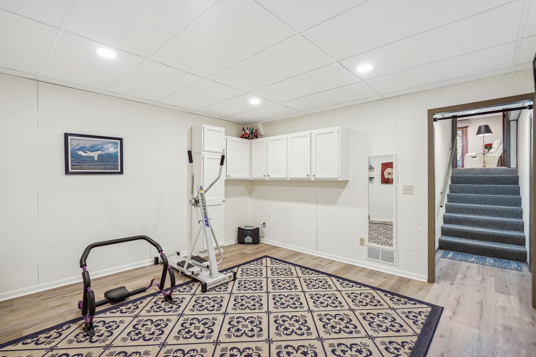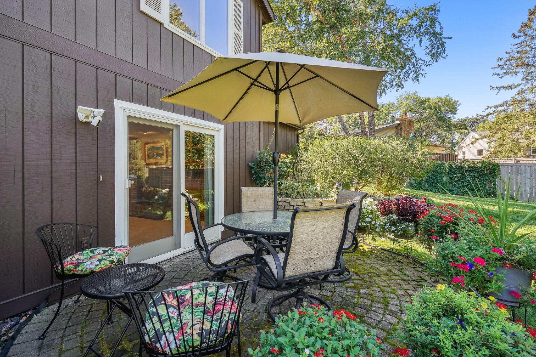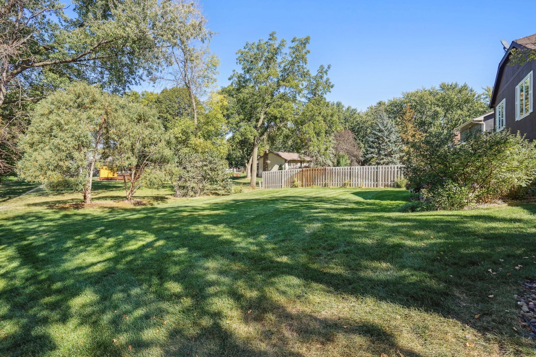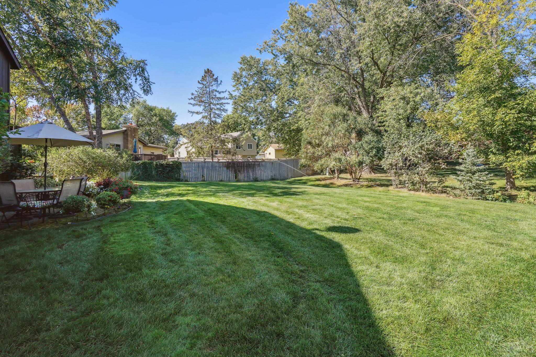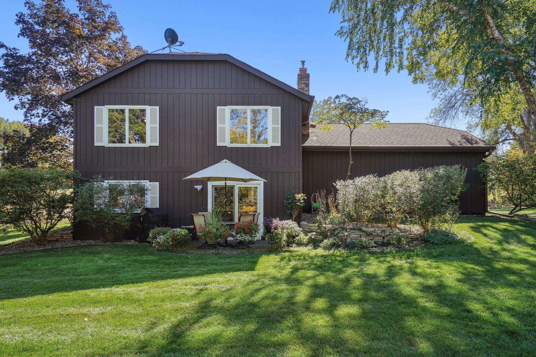7130 83RD STREET
7130 83rd Street, Minneapolis (Bloomington), 55438, MN
-
Price: $545,000
-
Status type: For Sale
-
Neighborhood: High View Estates
Bedrooms: 4
Property Size :2050
-
Listing Agent: NST20680,NST58850
-
Property type : Single Family Residence
-
Zip code: 55438
-
Street: 7130 83rd Street
-
Street: 7130 83rd Street
Bathrooms: 3
Year: 1978
Listing Brokerage: Realty Exchange
FEATURES
- Range
- Refrigerator
- Washer
- Dryer
- Microwave
- Exhaust Fan
- Dishwasher
- Disposal
DETAILS
Imagine a home where every detail has been meticulously cared for, a home where you can move right in. From the moment you enter, you'll love the open feel and the the beautiful kitchen renovation, an elegant focal point of the home. Granite countertops, modern cabinetry and lighting, stainless steel appliances, a gorgeous center island, and beautiful hardwood floors make this an inviting and truly exceptional space. Beyond the kitchen, the home offers a sense of warmth throughout. It's a great use of space in this classic layout, providing areas for relaxing, entertaining, sitting by the fire, and even a flex room, currently used as a home gym. Major upgrades, like a brand-new furnace, ensure year-round comfort, while practical additions like gutter covers and an in-ground sprinkler system make maintaining the home’s beautiful exterior much easier. Modern features include smart sprinkler system and thermostat, with easy wireless app controls. This home is located in a desirable West Bloomington neighborhood right across the street from Reynolds Park, and also close to Bush Lake and Hyland Ski area. It's a quiet, friendly neighborhood that's great for enjoying the outdoors and still has easy access to shopping, restaurants and major commuting roads. Come see for yourself all this home and neighborhood have to offer!
INTERIOR
Bedrooms: 4
Fin ft² / Living Area: 2050 ft²
Below Ground Living: 730ft²
Bathrooms: 3
Above Ground Living: 1320ft²
-
Basement Details: Daylight/Lookout Windows, Finished, Walkout,
Appliances Included:
-
- Range
- Refrigerator
- Washer
- Dryer
- Microwave
- Exhaust Fan
- Dishwasher
- Disposal
EXTERIOR
Air Conditioning: Central Air
Garage Spaces: 2
Construction Materials: N/A
Foundation Size: 1320ft²
Unit Amenities:
-
- Patio
- Kitchen Window
- Natural Woodwork
- Hardwood Floors
- Security System
- In-Ground Sprinkler
Heating System:
-
- Forced Air
ROOMS
| Main | Size | ft² |
|---|---|---|
| Living Room | 17x14 | 289 ft² |
| Dining Room | 11x11 | 121 ft² |
| Kitchen | 12x11 | 144 ft² |
| Lower | Size | ft² |
|---|---|---|
| Family Room | 21x14 | 441 ft² |
| Bedroom 4 | 11x10 | 121 ft² |
| Amusement Room | 13x13 | 169 ft² |
| Patio | 14x14 | 196 ft² |
| Upper | Size | ft² |
|---|---|---|
| Bedroom 1 | 13x12 | 169 ft² |
| Bedroom 2 | 12x11 | 144 ft² |
| Bedroom 3 | 11x10 | 121 ft² |
LOT
Acres: N/A
Lot Size Dim.: 135 x 99 x 131 x 65
Longitude: 44.8525
Latitude: -93.3772
Zoning: Residential-Single Family
FINANCIAL & TAXES
Tax year: 2024
Tax annual amount: $5,385
MISCELLANEOUS
Fuel System: N/A
Sewer System: City Sewer/Connected
Water System: City Water/Connected
ADITIONAL INFORMATION
MLS#: NST7655866
Listing Brokerage: Realty Exchange

ID: 3434687
Published: October 02, 2024
Last Update: October 02, 2024
Views: 25


