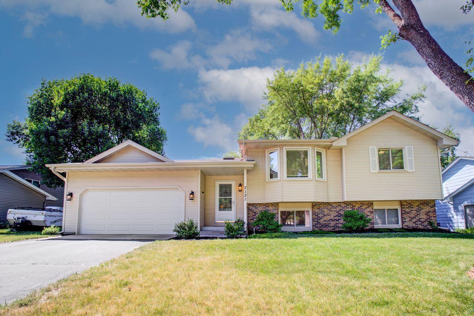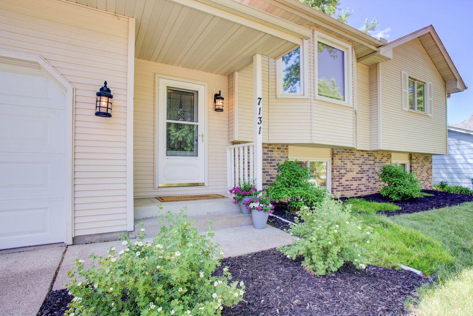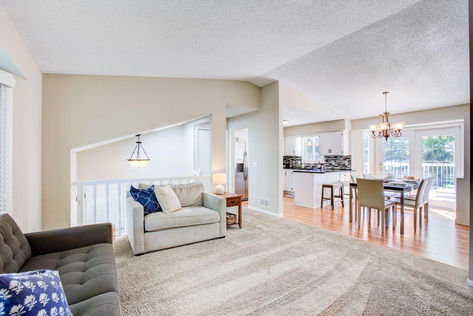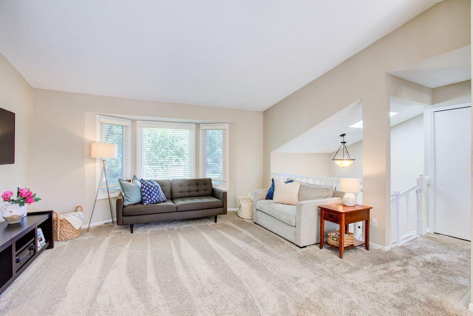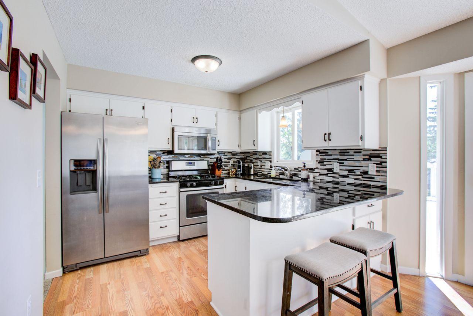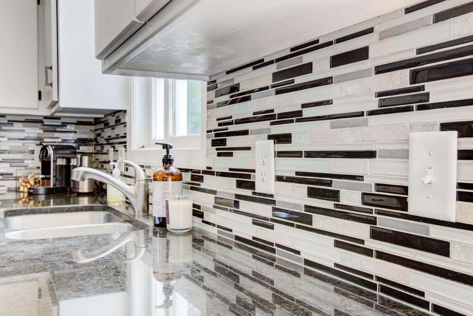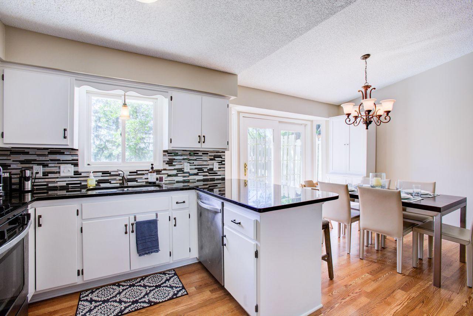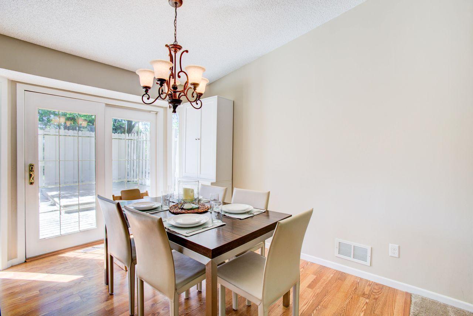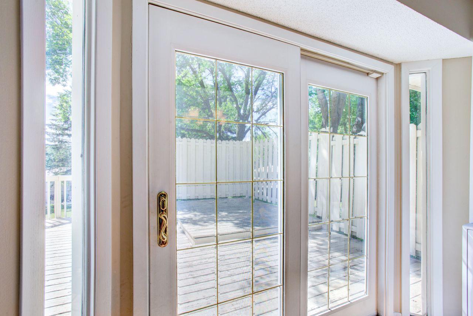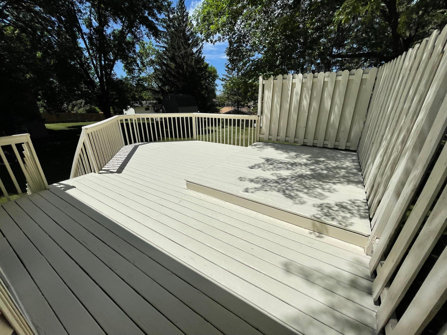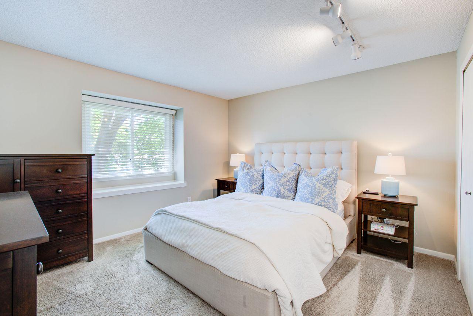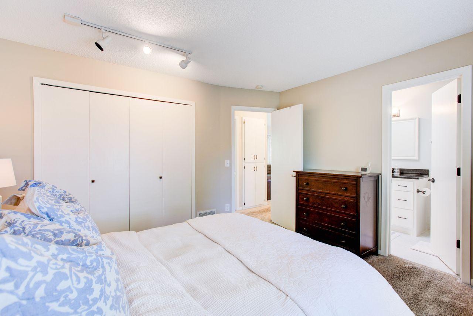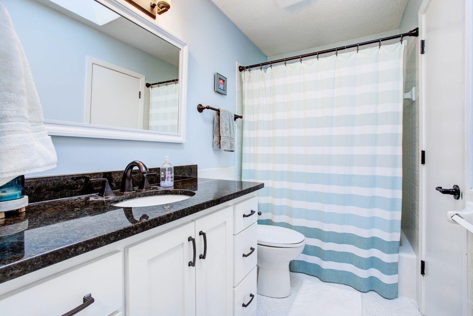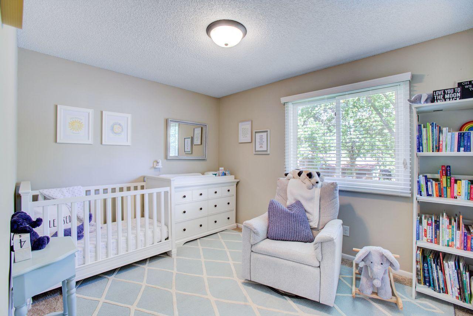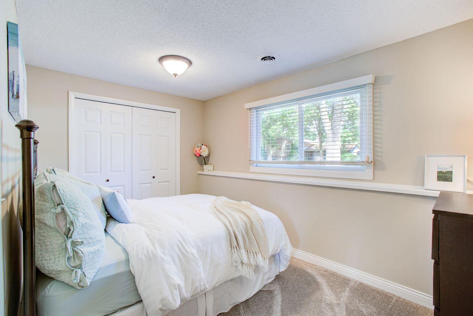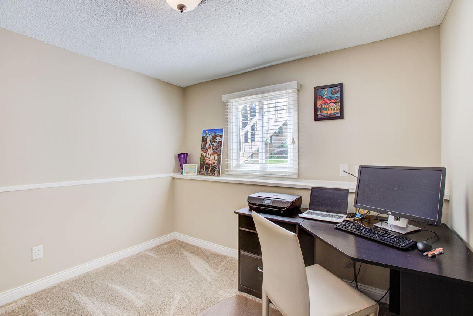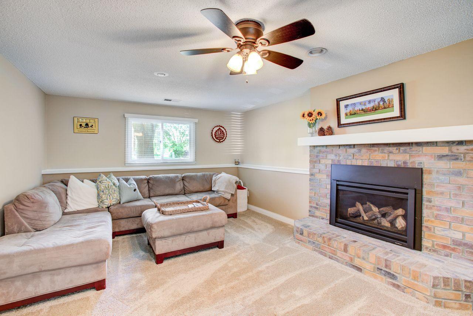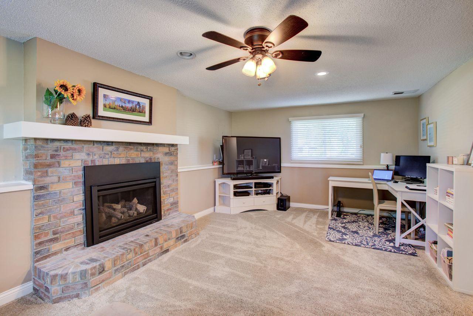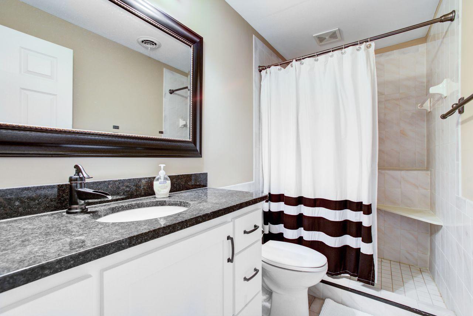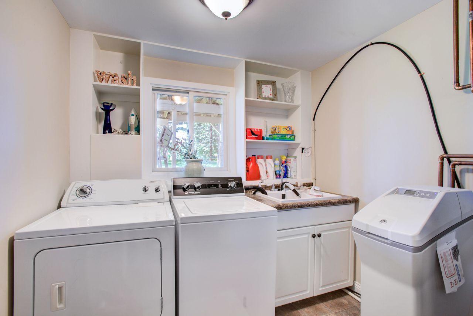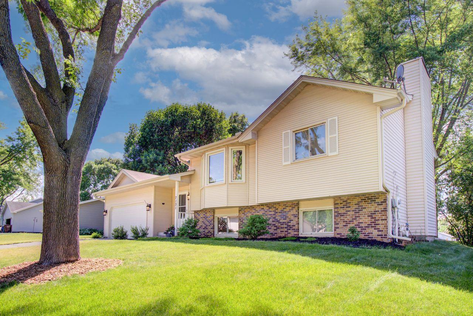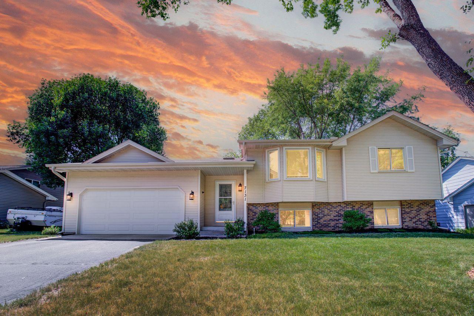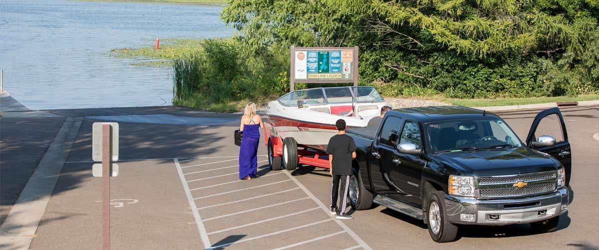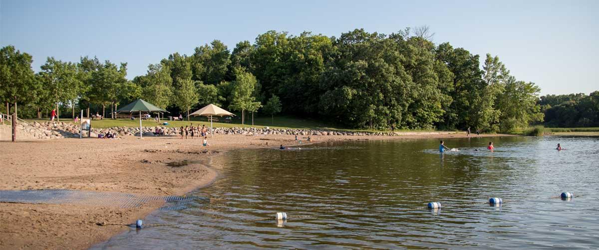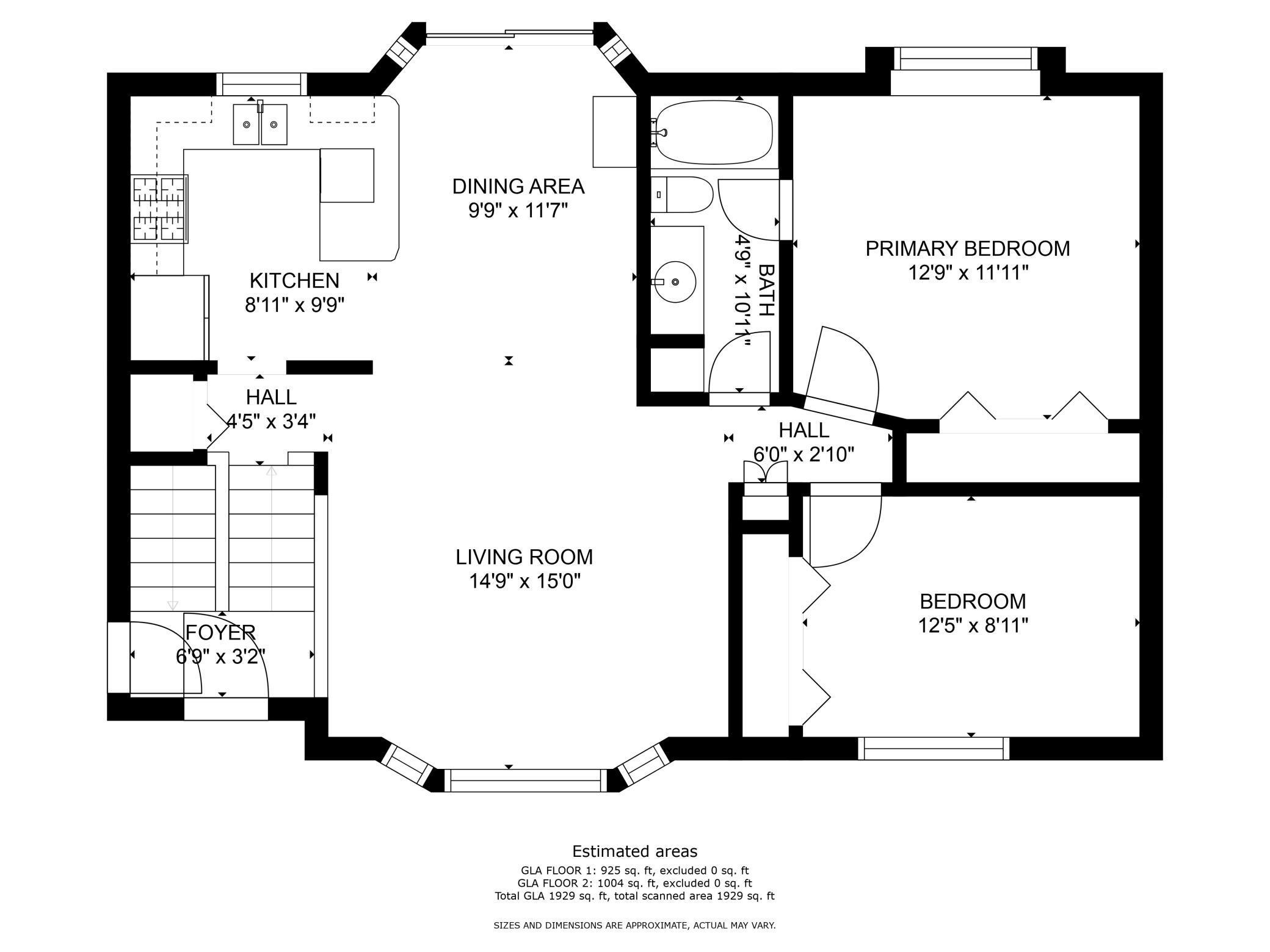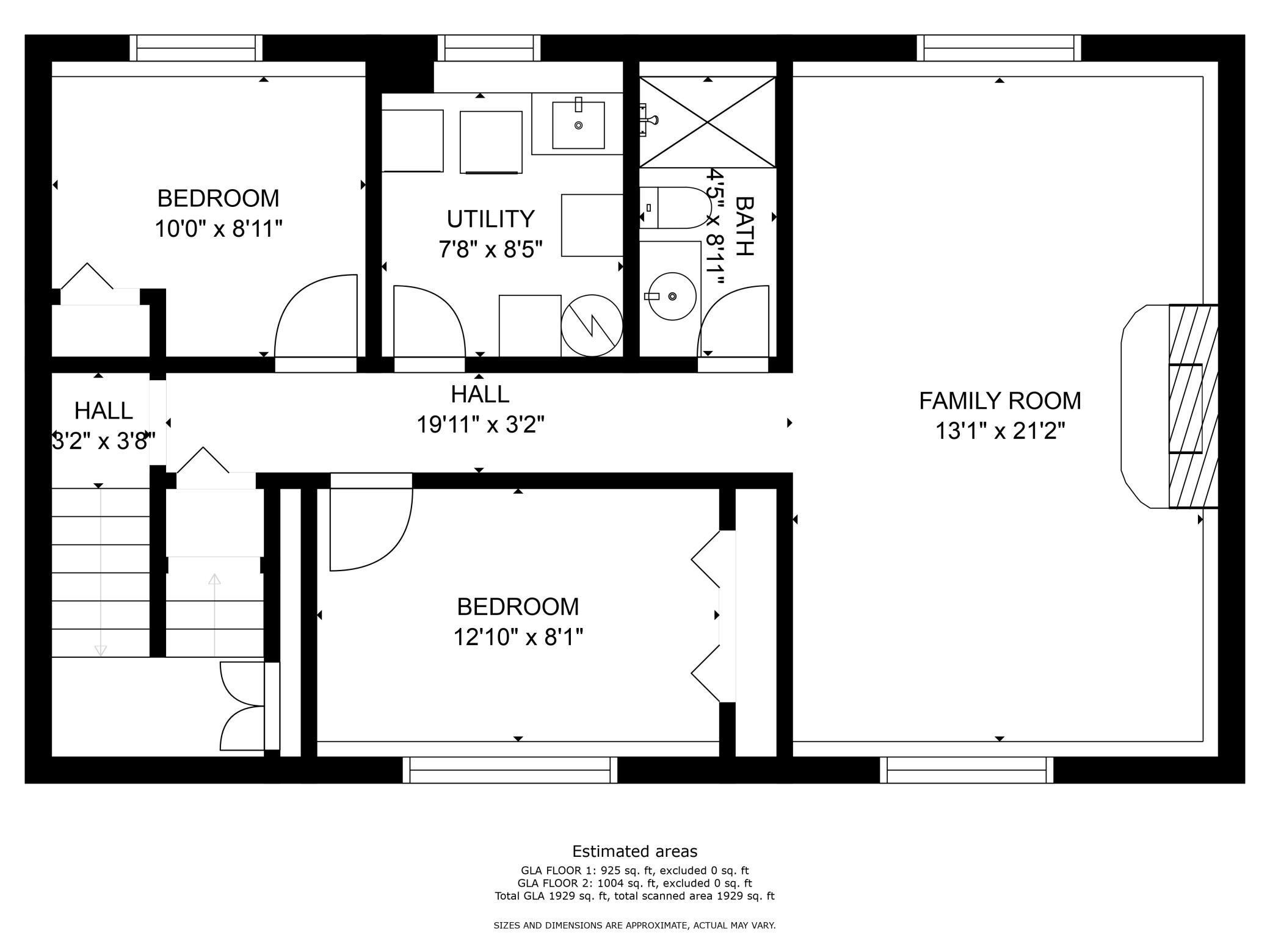7131 POLARIS LANE
7131 Polaris Lane, Maple Grove, 55311, MN
-
Price: $395,000
-
Status type: For Sale
-
City: Maple Grove
-
Neighborhood: Fish Lake West 4
Bedrooms: 4
Property Size :1874
-
Listing Agent: NST16459,NST66475
-
Property type : Single Family Residence
-
Zip code: 55311
-
Street: 7131 Polaris Lane
-
Street: 7131 Polaris Lane
Bathrooms: 2
Year: 1986
Listing Brokerage: Coldwell Banker Burnet
FEATURES
- Range
- Refrigerator
- Washer
- Dryer
- Microwave
- Exhaust Fan
- Dishwasher
- Water Softener Owned
- Disposal
- Gas Water Heater
DETAILS
Don’t miss this fantastic home in a great Maple Grove neighborhood. Sharp 4 Bedroom, 2 Bathroom home with large back yard and a large deck. Light and Bright Main floor features an open floor plan. Updated Kitchen with Granite Countertops, Beautiful tile Backsplash & SS Appliances. Living room with vaulted ceilings and dining area. Two generously sized bedrooms with a walk-through bathroom off the Owner’s bedroom. Lower level has a spacious family room with gas fireplace, Two additional bedrooms and updated bathroom. Near Fish Lake Park. Move in and enjoy!
INTERIOR
Bedrooms: 4
Fin ft² / Living Area: 1874 ft²
Below Ground Living: 878ft²
Bathrooms: 2
Above Ground Living: 996ft²
-
Basement Details: Full, Finished, Drain Tiled, Sump Pump, Daylight/Lookout Windows, Block,
Appliances Included:
-
- Range
- Refrigerator
- Washer
- Dryer
- Microwave
- Exhaust Fan
- Dishwasher
- Water Softener Owned
- Disposal
- Gas Water Heater
EXTERIOR
Air Conditioning: Central Air
Garage Spaces: 2
Construction Materials: N/A
Foundation Size: 938ft²
Unit Amenities:
-
- Kitchen Window
- Deck
- Ceiling Fan(s)
- Vaulted Ceiling(s)
- Washer/Dryer Hookup
- Cable
- Skylight
Heating System:
-
- Forced Air
ROOMS
| Upper | Size | ft² |
|---|---|---|
| Living Room | 15x14 | 225 ft² |
| Dining Room | 10x10 | 100 ft² |
| Kitchen | 10x10 | 100 ft² |
| Bedroom 1 | 13x12 | 169 ft² |
| Bedroom 2 | 13x10 | 169 ft² |
| Deck | 18x16 | 324 ft² |
| Lower | Size | ft² |
|---|---|---|
| Family Room | 22x13 | 484 ft² |
| Bedroom 3 | 10x10 | 100 ft² |
| Bedroom 4 | 13x9 | 169 ft² |
| Laundry | 8x8 | 64 ft² |
LOT
Acres: N/A
Lot Size Dim.: 80 x 125
Longitude: 45.0844
Latitude: -93.4744
Zoning: Residential-Single Family
FINANCIAL & TAXES
Tax year: 2021
Tax annual amount: $3,569
MISCELLANEOUS
Fuel System: N/A
Sewer System: City Sewer/Connected
Water System: City Water/Connected
ADITIONAL INFORMATION
MLS#: NST6222251
Listing Brokerage: Coldwell Banker Burnet

ID: 901010
Published: June 24, 2022
Last Update: June 24, 2022
Views: 84


