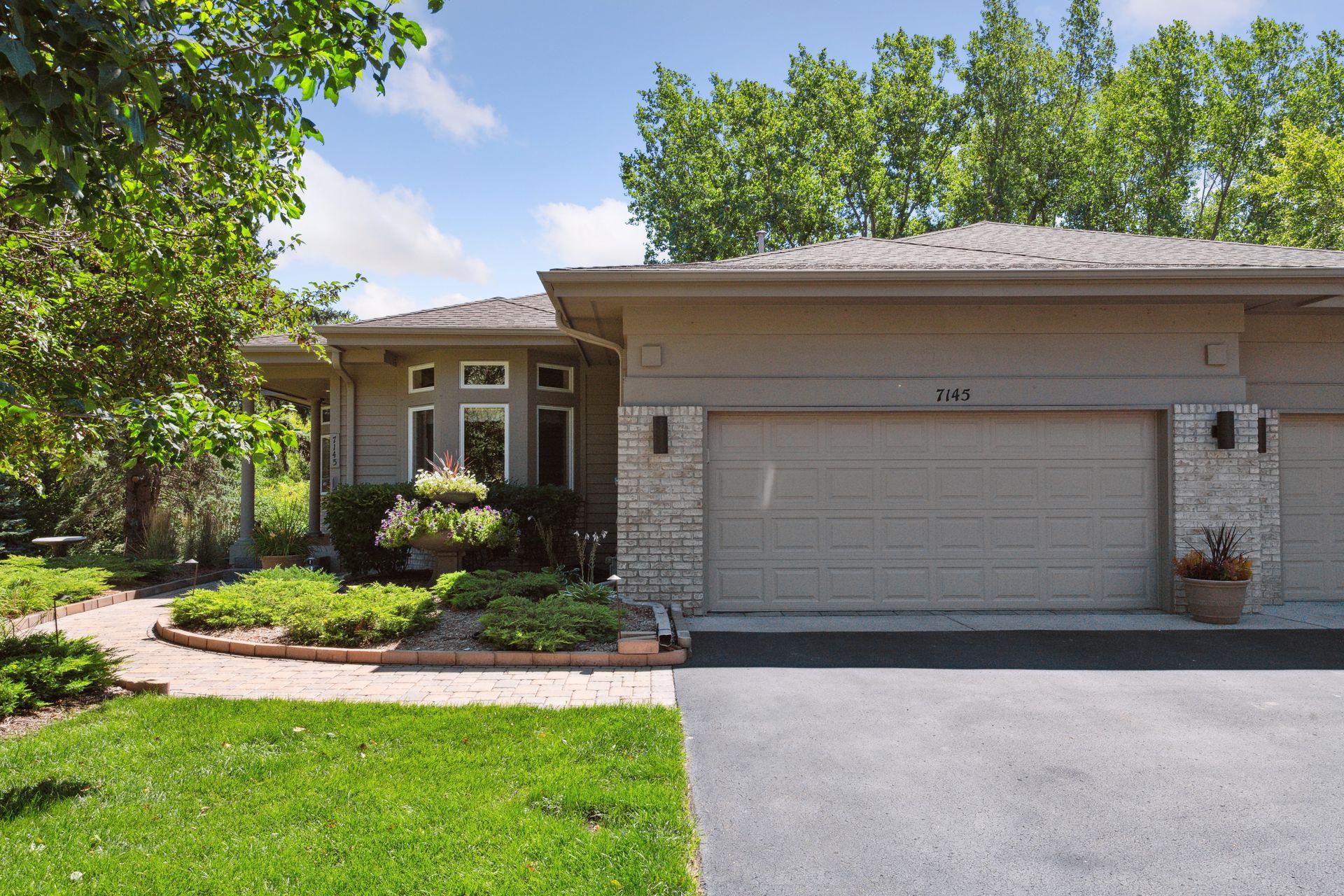7145 CROWNE OAK ROAD
7145 Crowne Oak Road, Eden Prairie, 55344, MN
-
Price: $679,900
-
Status type: For Sale
-
City: Eden Prairie
-
Neighborhood: Summit On Bryant Lake
Bedrooms: 3
Property Size :3525
-
Listing Agent: NST16633,NST56797
-
Property type : Townhouse Side x Side
-
Zip code: 55344
-
Street: 7145 Crowne Oak Road
-
Street: 7145 Crowne Oak Road
Bathrooms: 3
Year: 1994
Listing Brokerage: Coldwell Banker Burnet
FEATURES
- Range
- Refrigerator
- Washer
- Dryer
- Microwave
- Exhaust Fan
- Dishwasher
- Water Softener Owned
- Disposal
- Humidifier
- Gas Water Heater
- Stainless Steel Appliances
DETAILS
Incredibly rare David Carlson built Carlisle floor plan townhouse in the Summit on Bryant Lake! Features a main floor primary suite that offers a walkout to the three-season porch and includes a spacious primary full bathroom with a separate tub/shower and walk-in closet. Beautifully updated kitchen with stainless appliances, tile backsplash, a large center island and informal dining space. The main level great room includes fantastic entertainment space, a private view of the back deck and a gas fireplace. The lower level includes 2 oversized bedrooms, a full bathroom, a family room which has a wet bar and a private walkout to the back patio. Other features include incredible landscaping, a gorgeous paver walkway that leads to the maintenance free deck front entryway, a main level office, a charming main powder room, main laundry, ample storage space and newer epoxy floors in the garage. Convenient access to Bryant Lake Regional Park, Eden Prairie Shopping Center, and highways.
INTERIOR
Bedrooms: 3
Fin ft² / Living Area: 3525 ft²
Below Ground Living: 1375ft²
Bathrooms: 3
Above Ground Living: 2150ft²
-
Basement Details: Daylight/Lookout Windows, Drain Tiled, Egress Window(s), Finished, Full, Concrete, Storage Space, Sump Pump, Walkout,
Appliances Included:
-
- Range
- Refrigerator
- Washer
- Dryer
- Microwave
- Exhaust Fan
- Dishwasher
- Water Softener Owned
- Disposal
- Humidifier
- Gas Water Heater
- Stainless Steel Appliances
EXTERIOR
Air Conditioning: Central Air
Garage Spaces: 2
Construction Materials: N/A
Foundation Size: 2150ft²
Unit Amenities:
-
- Patio
- Kitchen Window
- Deck
- Porch
- Hardwood Floors
- Ceiling Fan(s)
- Walk-In Closet
- Vaulted Ceiling(s)
- In-Ground Sprinkler
- Kitchen Center Island
- Wet Bar
- Tile Floors
- Main Floor Primary Bedroom
- Primary Bedroom Walk-In Closet
Heating System:
-
- Forced Air
ROOMS
| Main | Size | ft² |
|---|---|---|
| Dining Room | 16x11 | 256 ft² |
| Kitchen | 15x12 | 225 ft² |
| Great Room | 14x20 | 196 ft² |
| Bedroom 1 | 15x16 | 225 ft² |
| Office | 14x11 | 196 ft² |
| Informal Dining Room | 8x8 | 64 ft² |
| Three Season Porch | 16x12 | 256 ft² |
| Deck | 20x12 | 400 ft² |
| Lower | Size | ft² |
|---|---|---|
| Bedroom 2 | 18x14 | 324 ft² |
| Bedroom 3 | 15x15 | 225 ft² |
| Family Room | 20x12 | 400 ft² |
| Game Room | 16x12 | 256 ft² |
| Patio | 16x12 | 256 ft² |
LOT
Acres: N/A
Lot Size Dim.: 58x205x75x239
Longitude: 44.875
Latitude: -93.4171
Zoning: Residential-Single Family
FINANCIAL & TAXES
Tax year: 2023
Tax annual amount: $6,336
MISCELLANEOUS
Fuel System: N/A
Sewer System: City Sewer/Connected
Water System: City Water/Connected
ADITIONAL INFORMATION
MLS#: NST7270409
Listing Brokerage: Coldwell Banker Burnet

ID: 2221428
Published: December 31, 1969
Last Update: August 18, 2023
Views: 75






