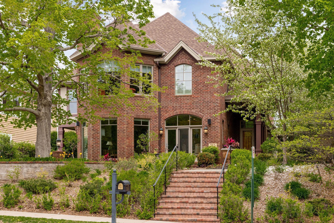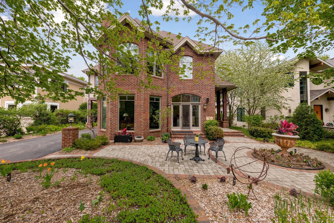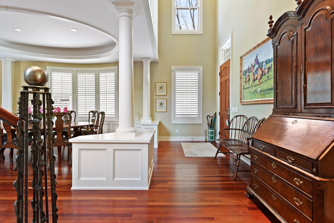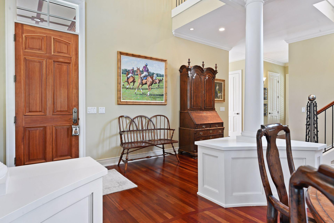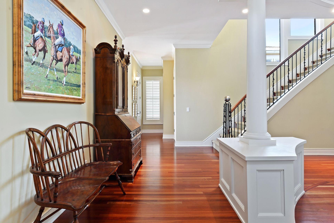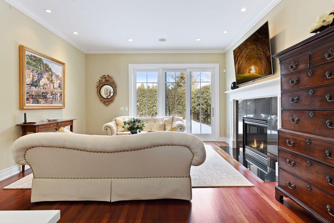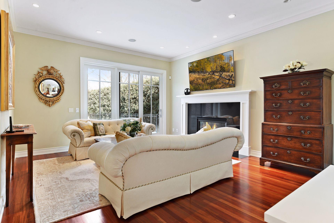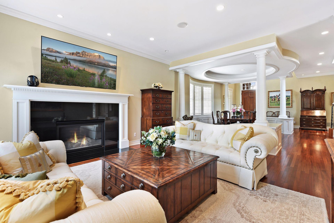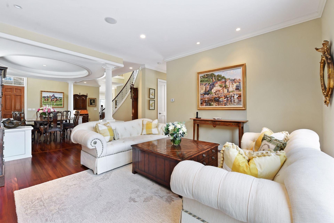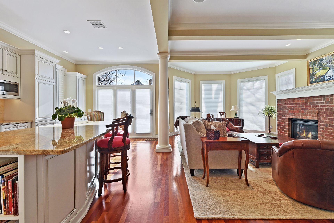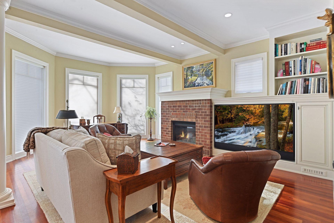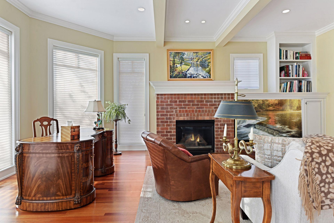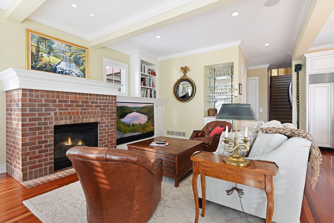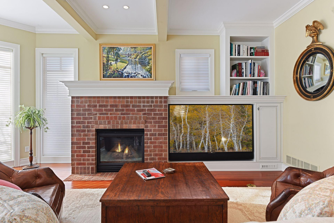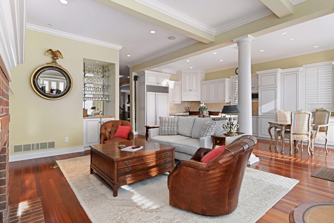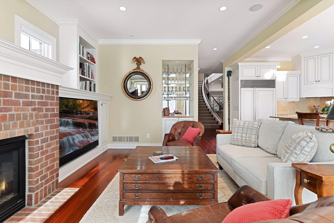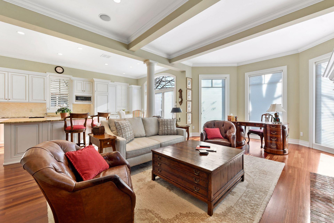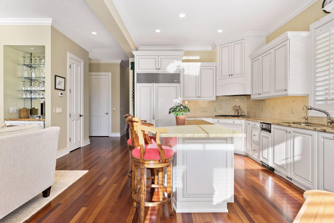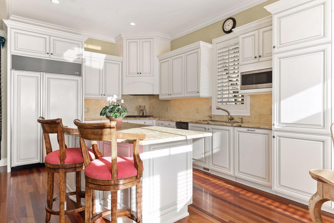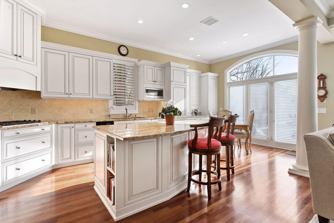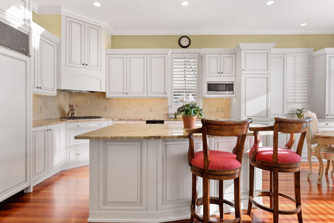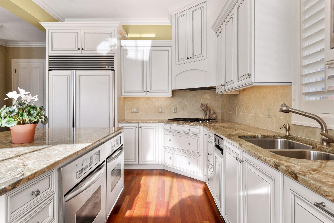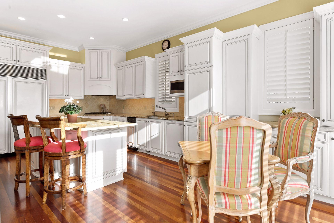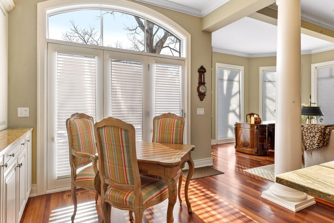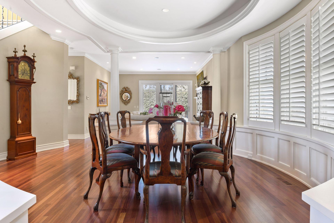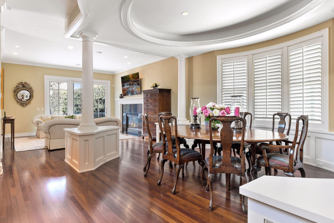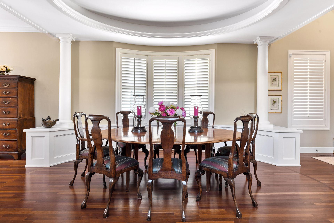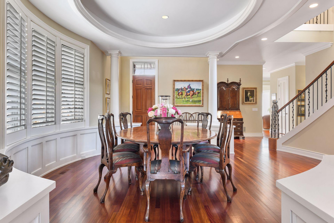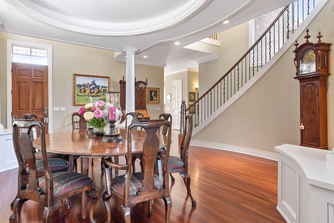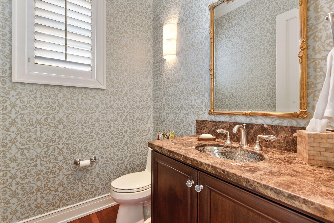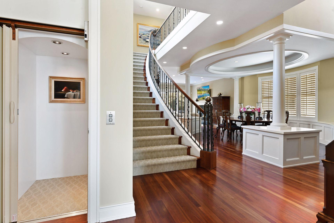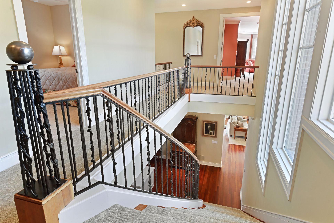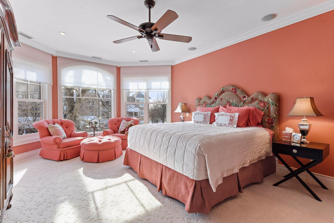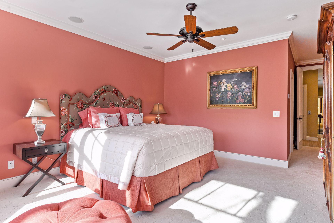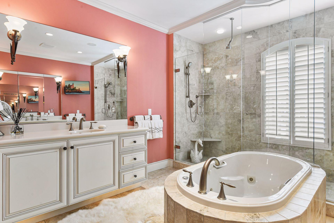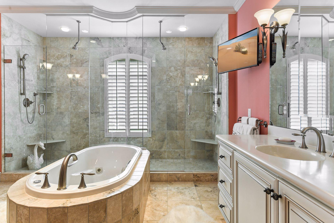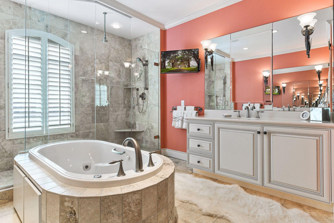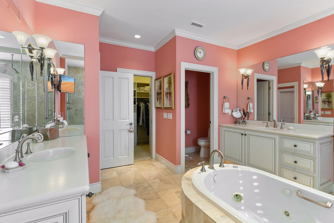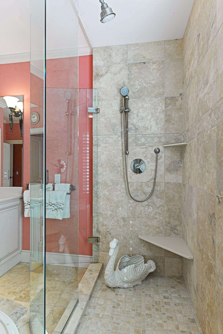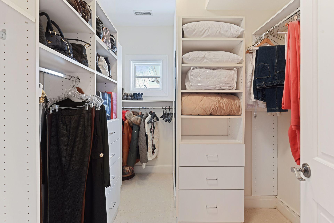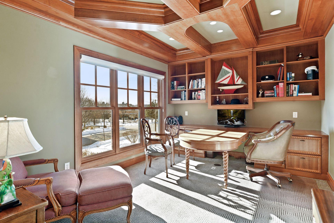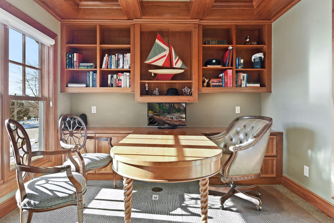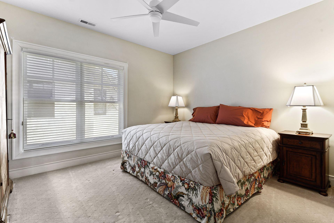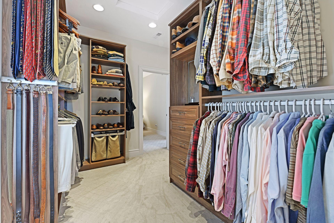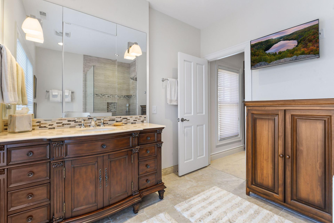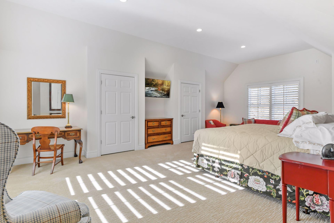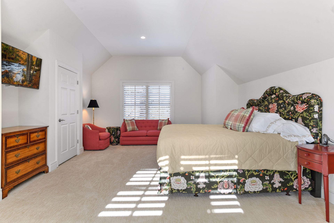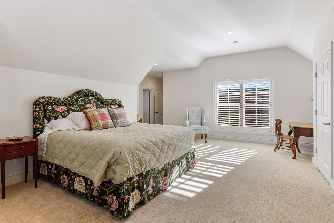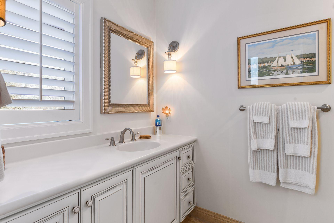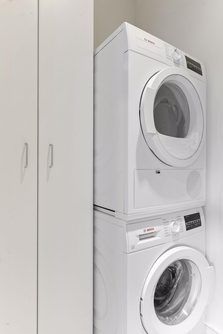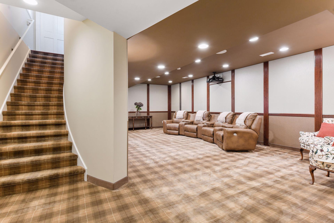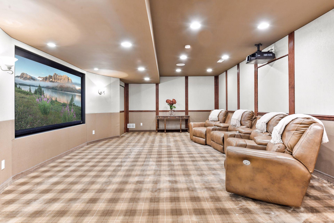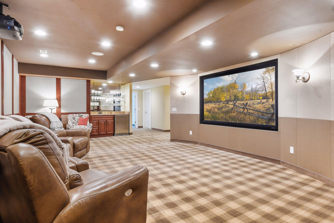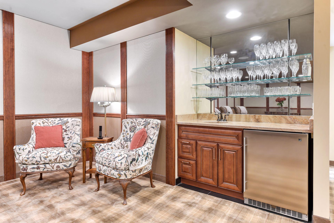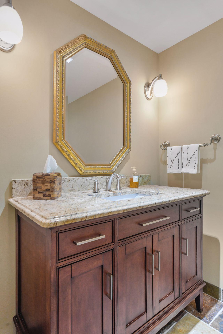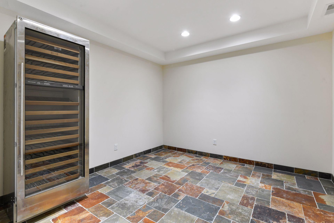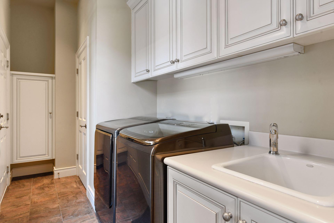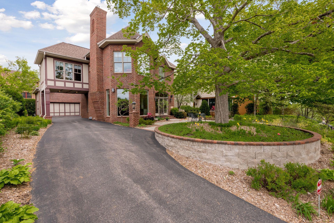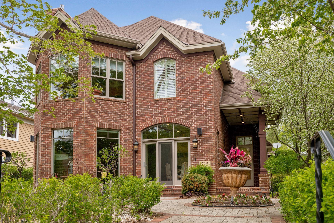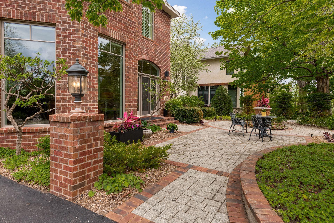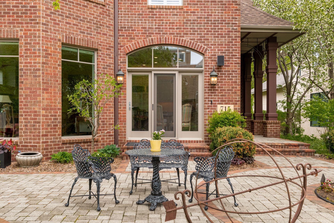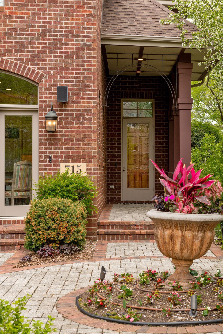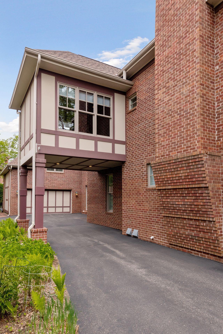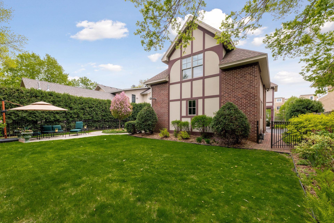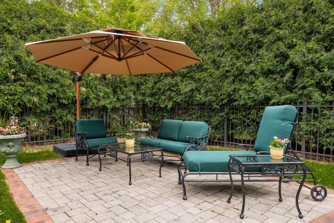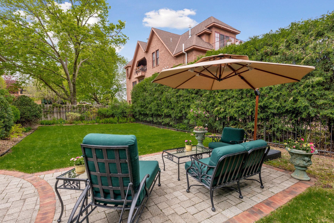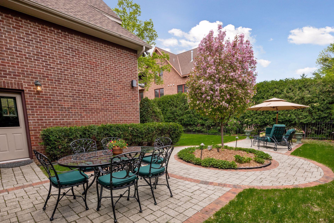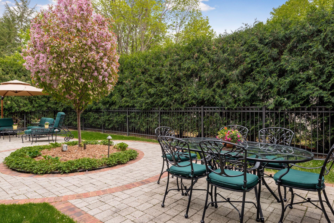715 RICE STREET
715 Rice Street, Wayzata, 55391, MN
-
Property type : Single Family Residence
-
Zip code: 55391
-
Street: 715 Rice Street
-
Street: 715 Rice Street
Bathrooms: 5
Year: 2001
Listing Brokerage: Silverstone Realty
FEATURES
- Range
- Refrigerator
- Washer
- Dryer
- Dishwasher
- Water Softener Owned
- Air-To-Air Exchanger
- Central Vacuum
- Trash Compactor
DETAILS
Wonderful Brownstone 1 Block off Lake Minnetonka in Wayzata. Walk to the lake, retail, and restaurants yet have privacy from this beautiful home with a fenced in rear yard, multiple patios, and beautiful gardens. As you enter the home, notice the wood floors throughout the main floor and fine detail surrounding the dining room and living room. Make your way to the kitchen with family room attached and direct access to one of the patio areas with gardens. There is also a main floor laundry and attached heated garage. Upstairs 3 ensuite bedrooms all have private bathrooms and as bonus 2nd laundry room. The upper level also have a bonus office that sits over the driveway creating 3 sides of view. If you are ready to relax, sit back and enjoy the movie theatre in the lower level with wet bar and bathroom. To make it easy, take the Elevator to all 3 floors and control all the lighting, HVAC, and Tv's from the whole home Savant System via a phone app. Truly a great home.
INTERIOR
Bedrooms: 3
Fin ft² / Living Area: 4733 ft²
Below Ground Living: 733ft²
Bathrooms: 5
Above Ground Living: 4000ft²
-
Basement Details: Full, Drain Tiled, Sump Pump, Egress Window(s), Concrete, Finished,
Appliances Included:
-
- Range
- Refrigerator
- Washer
- Dryer
- Dishwasher
- Water Softener Owned
- Air-To-Air Exchanger
- Central Vacuum
- Trash Compactor
EXTERIOR
Air Conditioning: Central Air
Garage Spaces: 2
Construction Materials: N/A
Foundation Size: 1759ft²
Unit Amenities:
-
- Patio
- Kitchen Window
- Hardwood Floors
- Ceiling Fan(s)
- Walk-In Closet
- Security System
- In-Ground Sprinkler
- Cable
- Kitchen Center Island
- Master Bedroom Walk-In Closet
- Wet Bar
- Ethernet Wired
Heating System:
-
- Forced Air
ROOMS
| Main | Size | ft² |
|---|---|---|
| Living Room | 16x15 | 256 ft² |
| Dining Room | 17x12 | 289 ft² |
| Family Room | 21x15 | 441 ft² |
| Kitchen | 15x12 | 225 ft² |
| Informal Dining Room | 12x8 | 144 ft² |
| Upper | Size | ft² |
|---|---|---|
| Bedroom 1 | 19x14 | 361 ft² |
| Bedroom 2 | 15x11 | 225 ft² |
| Bedroom 3 | 24x17 | 576 ft² |
| Office | 14x11 | 196 ft² |
| Lower | Size | ft² |
|---|---|---|
| Media Room | 28x16 | 784 ft² |
| Wine Cellar | 12x12 | 144 ft² |
LOT
Acres: N/A
Lot Size Dim.: 165x66
Longitude: 44.9714
Latitude: -93.51
Zoning: Residential-Single Family
FINANCIAL & TAXES
Tax year: 2021
Tax annual amount: $25,598
MISCELLANEOUS
Fuel System: N/A
Sewer System: City Sewer/Connected
Water System: City Water/Connected
ADITIONAL INFORMATION
MLS#: NST6146783
Listing Brokerage: Silverstone Realty

ID: 386748
Published: February 04, 2022
Last Update: February 04, 2022
Views: 155


