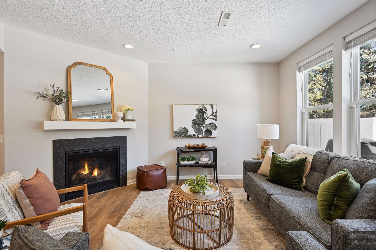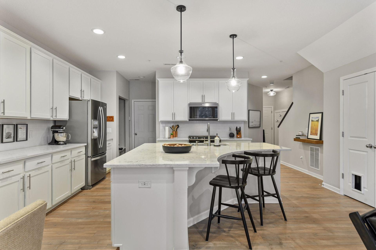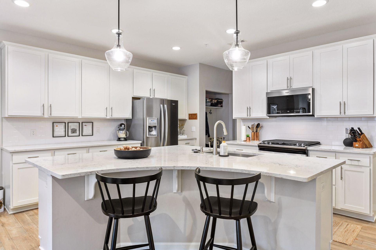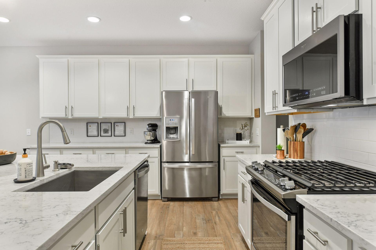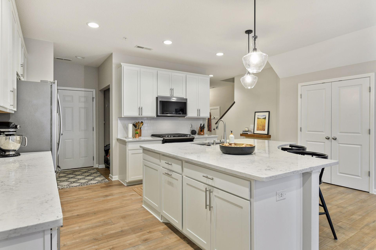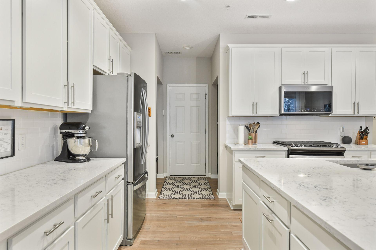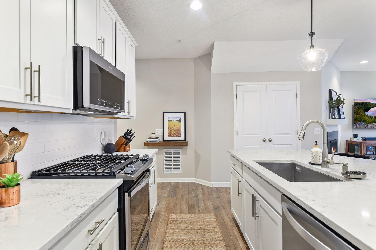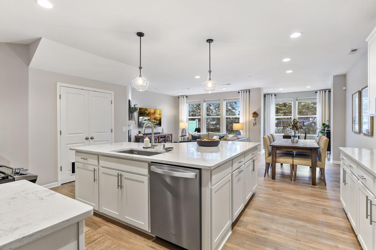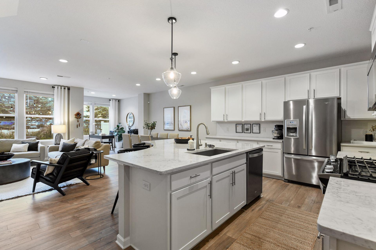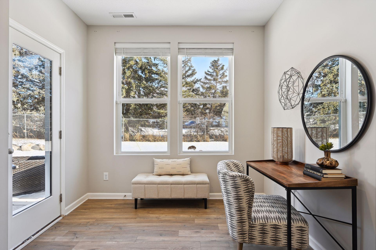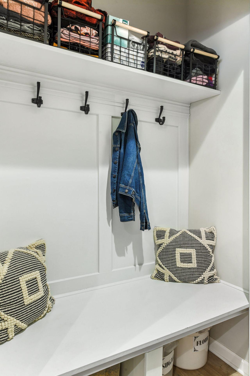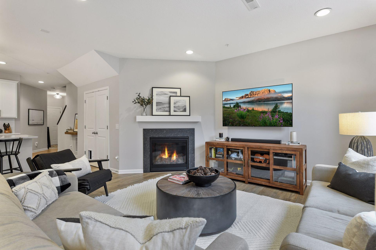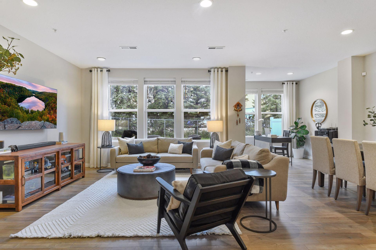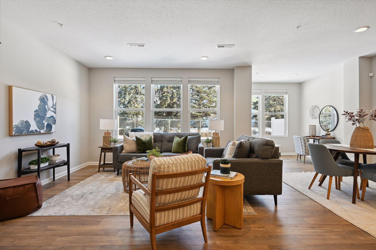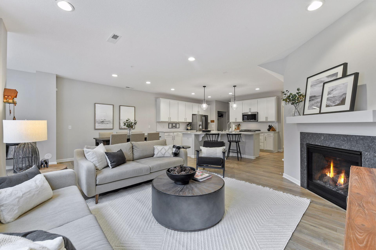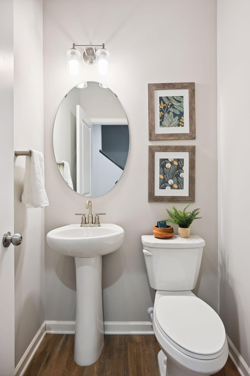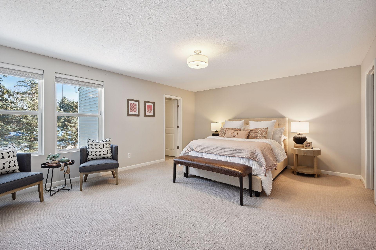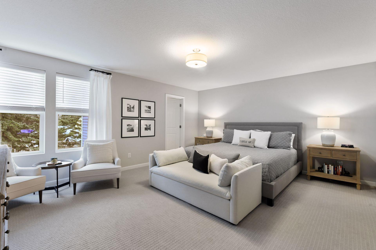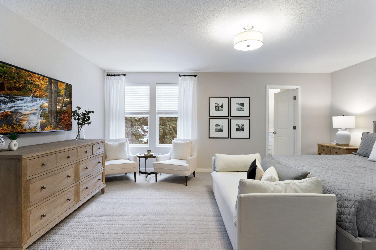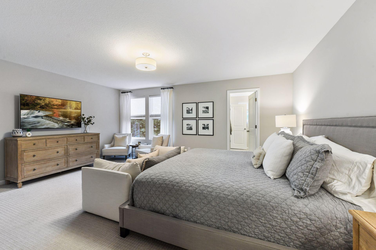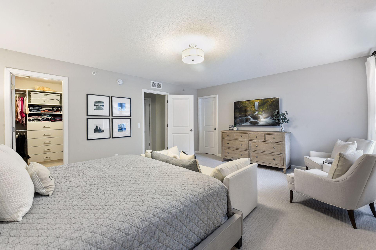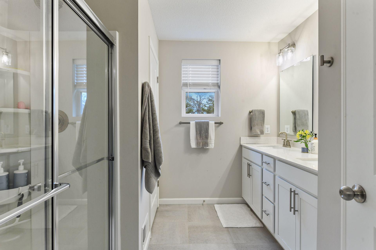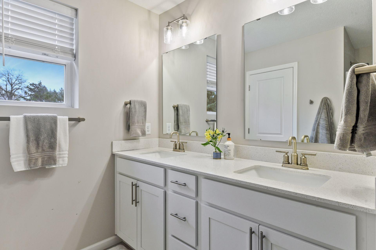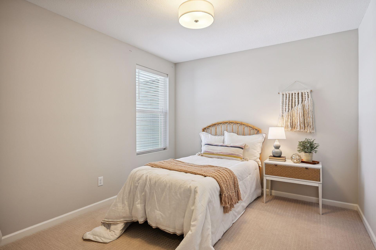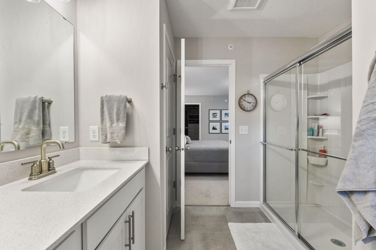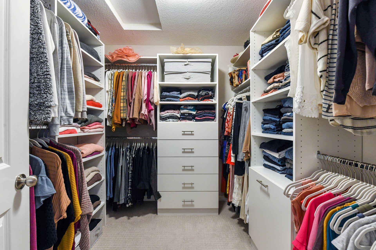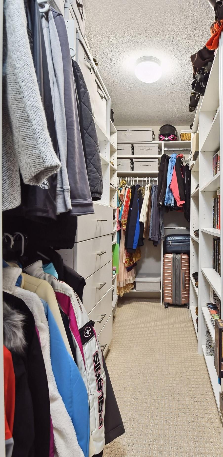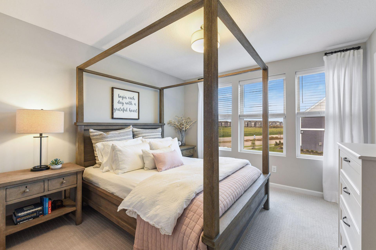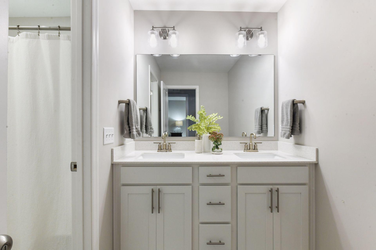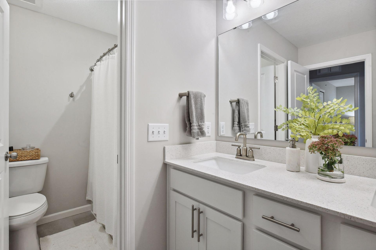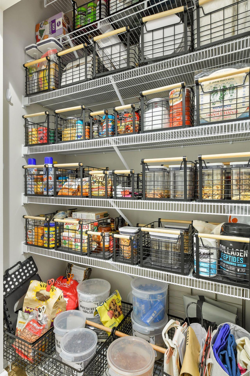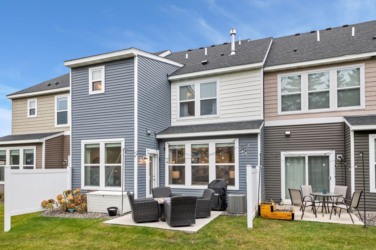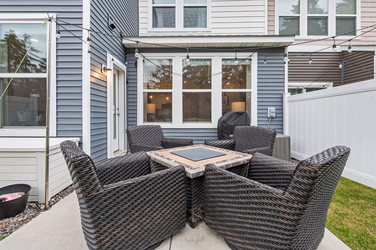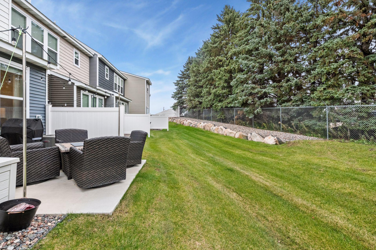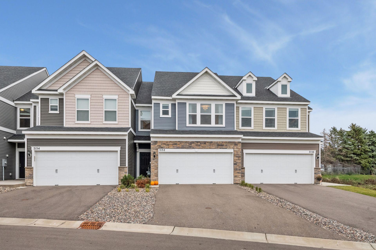7152 WALNUT GROVE LANE
7152 Walnut Grove Lane, Maple Grove, 55311, MN
-
Price: $414,900
-
Status type: For Sale
-
City: Maple Grove
-
Neighborhood: Windrose First Addition
Bedrooms: 3
Property Size :2002
-
Listing Agent: NST16633,NST46104
-
Property type : Townhouse Side x Side
-
Zip code: 55311
-
Street: 7152 Walnut Grove Lane
-
Street: 7152 Walnut Grove Lane
Bathrooms: 3
Year: 2020
Listing Brokerage: Coldwell Banker Burnet
FEATURES
- Range
- Refrigerator
- Washer
- Dryer
- Microwave
- Exhaust Fan
- Dishwasher
- Disposal
- Humidifier
- Gas Water Heater
- Stainless Steel Appliances
DETAILS
Light and bright open concept living within close proximity to groceries, major thoroughfares and all the shopping and restaurants that Maple Grove has to offer. White cabinets and upgraded Quartz countertops in the gourmet kitchen package including stainless steel appliances, soft-close cabinetry, additional storage pull-outs, and large pantry with ample storage shelves. Layout was expanded at the time of build ($22,500 upgrade!) to include an office/sunroom space on the main level and an expanded primary bedroom suite with double walk-in closets (both with closet systems added since purchase). Great neutral finishes and all the bells and whistles. Furnace humidifier and garage heater added since purchase. Almost-new construction with many upgrades including mudroom boat bench/storage hook addition, storage systems and components added in the home and garage. Better than new! More than $50k in builder upgrades plus additional upgrades since purchase!
INTERIOR
Bedrooms: 3
Fin ft² / Living Area: 2002 ft²
Below Ground Living: N/A
Bathrooms: 3
Above Ground Living: 2002ft²
-
Basement Details: Slab,
Appliances Included:
-
- Range
- Refrigerator
- Washer
- Dryer
- Microwave
- Exhaust Fan
- Dishwasher
- Disposal
- Humidifier
- Gas Water Heater
- Stainless Steel Appliances
EXTERIOR
Air Conditioning: Central Air
Garage Spaces: 2
Construction Materials: N/A
Foundation Size: 782ft²
Unit Amenities:
-
- Patio
- Sun Room
- Walk-In Closet
- Washer/Dryer Hookup
- Paneled Doors
- Kitchen Center Island
- Primary Bedroom Walk-In Closet
Heating System:
-
- Forced Air
ROOMS
| Main | Size | ft² |
|---|---|---|
| Living Room | 17x12 | 289 ft² |
| Kitchen | 11x10 | 121 ft² |
| Dining Room | 11x10 | 121 ft² |
| Sun Room | 9x9 | 81 ft² |
| Patio | n/a | 0 ft² |
| Upper | Size | ft² |
|---|---|---|
| Bedroom 1 | 14x13 | 196 ft² |
| Bedroom 2 | 11x11 | 121 ft² |
| Bedroom 3 | 11x10 | 121 ft² |
| Walk In Closet | n/a | 0 ft² |
| Walk In Closet | n/a | 0 ft² |
| Laundry | n/a | 0 ft² |
LOT
Acres: N/A
Lot Size Dim.: N/A
Longitude: 45.0848
Latitude: -93.5146
Zoning: Residential-Multi-Family
FINANCIAL & TAXES
Tax year: 2023
Tax annual amount: $4,031
MISCELLANEOUS
Fuel System: N/A
Sewer System: City Sewer/Connected
Water System: City Water/Connected
ADITIONAL INFORMATION
MLS#: NST7323944
Listing Brokerage: Coldwell Banker Burnet

ID: 2616316
Published: January 19, 2024
Last Update: January 19, 2024
Views: 128



