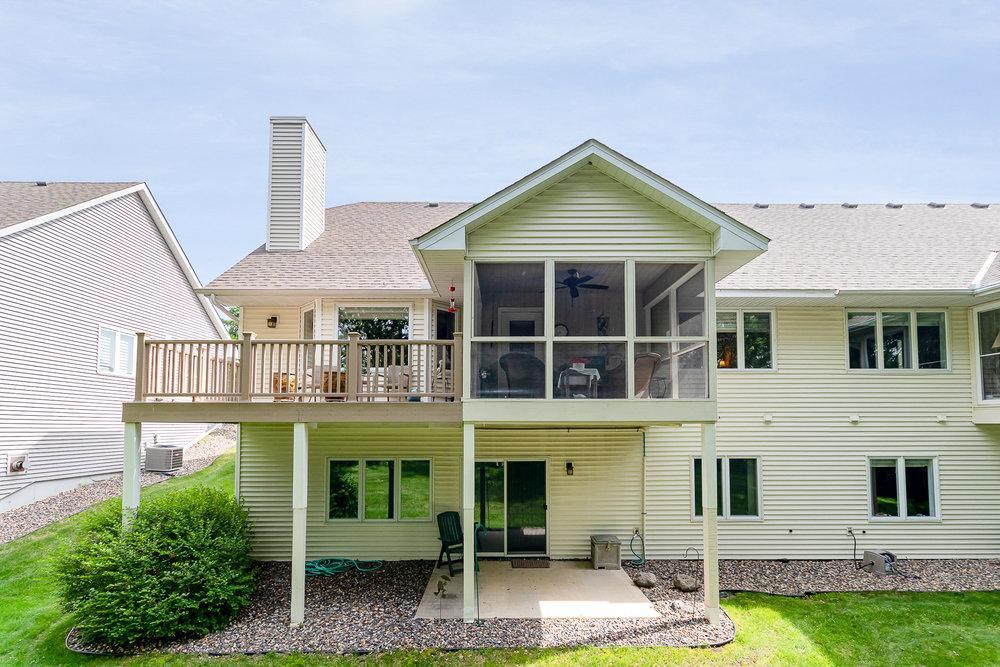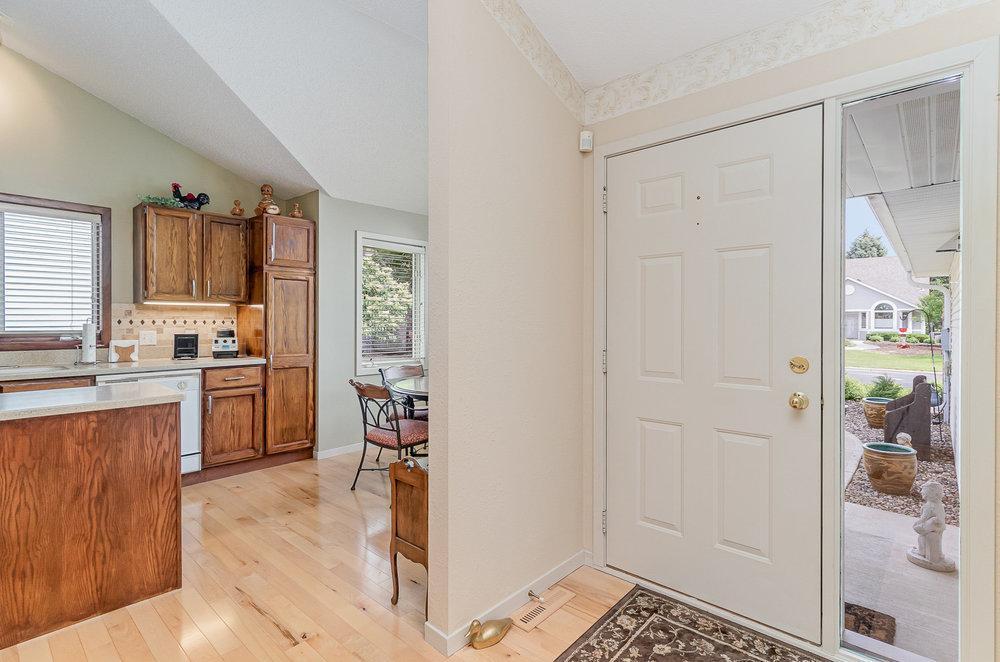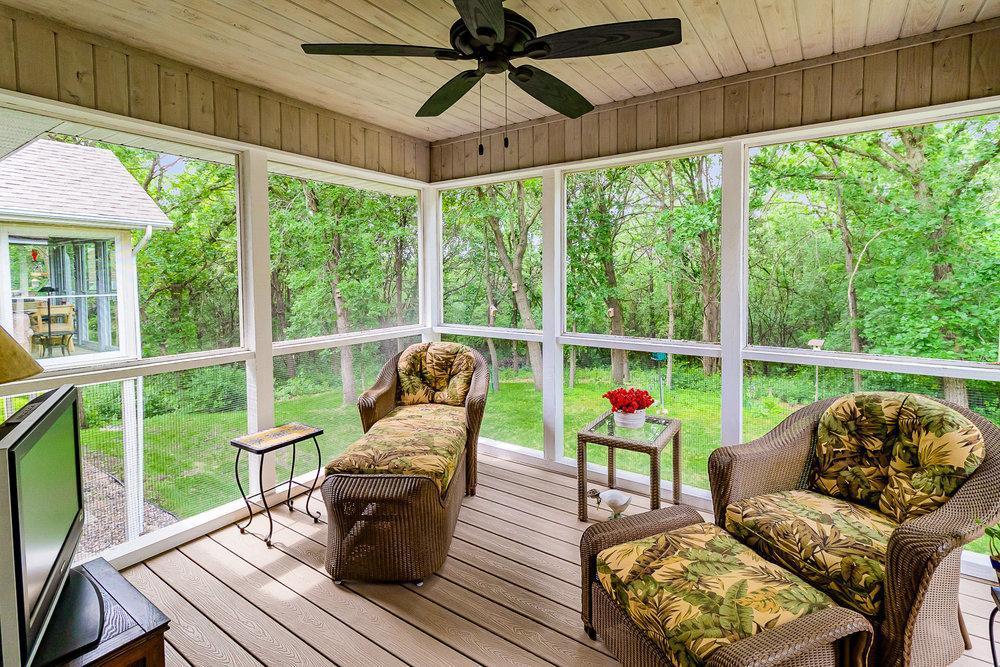7153 OAK POINTE CURVE
7153 Oak Pointe Curve, Bloomington, 55438, MN
-
Price: $600,000
-
Status type: For Sale
-
City: Bloomington
-
Neighborhood: Oak Pointe 2nd Add
Bedrooms: 3
Property Size :2820
-
Listing Agent: NST19321,NST69798
-
Property type : Townhouse Side x Side
-
Zip code: 55438
-
Street: 7153 Oak Pointe Curve
-
Street: 7153 Oak Pointe Curve
Bathrooms: 3
Year: 1992
Listing Brokerage: Keller Williams Realty Integrity-Edina
FEATURES
- Range
- Refrigerator
- Washer
- Dryer
- Microwave
- Exhaust Fan
- Dishwasher
- Disposal
DETAILS
This lovely townhouse is one-level living at its finest. You will love the open floor plan with spacious living & dining room, a main floor family room with vaulted ceilings with a gas fireplace and separate den. The kitchen has newer cabinets, quarts counters and stainless steel appliances, Lovely eat-in dining area with bay window. Main floor owner's suite has a large walk-in closet & bath with separate tub & shower. The walkout lower level has a large family room, two bedrooms & a full bathroom, fantastic storage room. You will love the screened porch, deck, vaulted ceilings and skylights, main floor laundry, garage with epoxy floor. Impeccable condition! This unit has a private backyard where you can enjoy the nature and wildlife! Plus you get all the amenities Oak Pointe Community offers - a clubhouse with a game room, entertaining space, pool with cabanas, and spa, it is also located close to many parks, trails and lakes including the stunning Hyland Park Reserve
INTERIOR
Bedrooms: 3
Fin ft² / Living Area: 2820 ft²
Below Ground Living: 981ft²
Bathrooms: 3
Above Ground Living: 1839ft²
-
Basement Details: Walkout, Full, Finished, Concrete,
Appliances Included:
-
- Range
- Refrigerator
- Washer
- Dryer
- Microwave
- Exhaust Fan
- Dishwasher
- Disposal
EXTERIOR
Air Conditioning: Central Air
Garage Spaces: 2
Construction Materials: N/A
Foundation Size: 1719ft²
Unit Amenities:
-
- Kitchen Window
- Deck
- Porch
- Natural Woodwork
- Hardwood Floors
- Walk-In Closet
- Vaulted Ceiling(s)
- Washer/Dryer Hookup
- Security System
- Kitchen Center Island
- Master Bedroom Walk-In Closet
Heating System:
-
- Forced Air
ROOMS
| Main | Size | ft² |
|---|---|---|
| Living Room | 22x14 | 484 ft² |
| Dining Room | 12x9 | 144 ft² |
| Kitchen | 19x9 | 361 ft² |
| Bedroom 1 | 15x13 | 225 ft² |
| Porch | 10x10 | 100 ft² |
| Deck | 16x10 | 256 ft² |
| Den | 14 x 12 | 196 ft² |
| Lower | Size | ft² |
|---|---|---|
| Family Room | 18x18 | 324 ft² |
| Bedroom 2 | 13x12 | 169 ft² |
| Bedroom 3 | 14x13 | 196 ft² |
LOT
Acres: N/A
Lot Size Dim.: 45x92x45x92
Longitude: 44.8486
Latitude: -93.3776
Zoning: Residential-Single Family
FINANCIAL & TAXES
Tax year: 2022
Tax annual amount: $6,335
MISCELLANEOUS
Fuel System: N/A
Sewer System: City Sewer/Connected
Water System: City Water/Connected
ADITIONAL INFORMATION
MLS#: NST6201693
Listing Brokerage: Keller Williams Realty Integrity-Edina

ID: 949582
Published: July 07, 2022
Last Update: July 07, 2022
Views: 87







































