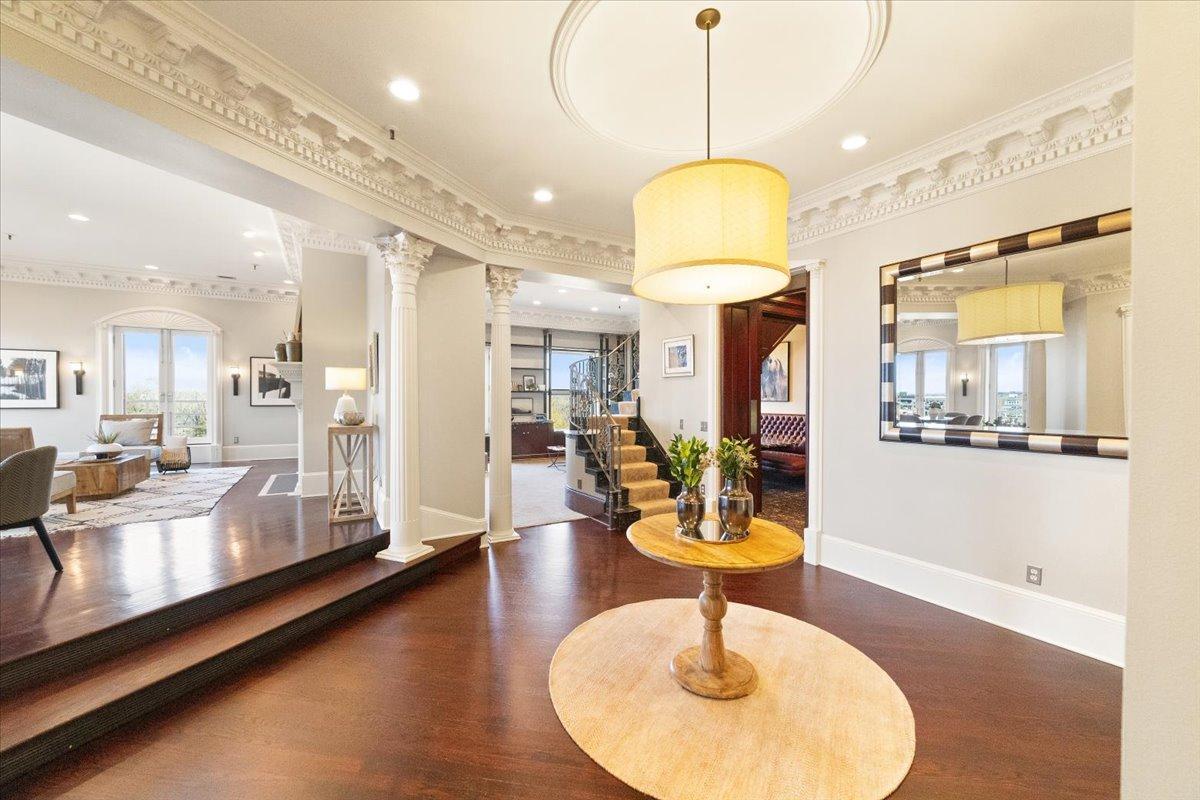716 1ST STREET
716 1st Street, Minneapolis, 55401, MN
-
Price: $895,000
-
Status type: For Sale
-
City: Minneapolis
-
Neighborhood: North Loop
Bedrooms: 2
Property Size :2435
-
Listing Agent: NST16638,NST35950
-
Property type : Low Rise
-
Zip code: 55401
-
Street: 716 1st Street
-
Street: 716 1st Street
Bathrooms: 2
Year: 1900
Listing Brokerage: Coldwell Banker Burnet
FEATURES
- Range
- Refrigerator
- Washer
- Dryer
- Microwave
- Exhaust Fan
- Dishwasher
- Disposal
DETAILS
One of the first of its kind, the Iconic Itasca building features modern amenities & dramatic timber beam construction. Situated in a quiet section of the North Loop near the river trail system, shopping, restaurants & more, this High-end New York style, two-story penthouse provides long site lines, walls of windows, eastern exposure & river views. Flexible living spaces provide casual everyday living and formal entertaining spaces. The chef’s kitchen features custom cabinetry, ample storage & counter space, & elegant eat-in dining. A gracious main level bedroom offers an incredible closet system, murphy bed & access to a well-appointed bathroom with soaking tub. Upstairs the owners suite greets you with stunning, long, parkway & river views, a cozy fireplace & French doors that bring the outside in. The 20x30 owners suite patio, is perfect for entertaining, gardening & morning coffee. This one of a kind penthouse has two parking stalls & the option to add additional square footage.
INTERIOR
Bedrooms: 2
Fin ft² / Living Area: 2435 ft²
Below Ground Living: N/A
Bathrooms: 2
Above Ground Living: 2435ft²
-
Basement Details: None,
Appliances Included:
-
- Range
- Refrigerator
- Washer
- Dryer
- Microwave
- Exhaust Fan
- Dishwasher
- Disposal
EXTERIOR
Air Conditioning: Central Air
Garage Spaces: 2
Construction Materials: N/A
Foundation Size: 1667ft²
Unit Amenities:
-
- Patio
- Deck
- Porch
- Tiled Floors
- Balcony
- Vaulted Ceiling(s)
- Paneled Doors
- Main Floor Master Bedroom
- Panoramic View
- Skylight
- Master Bedroom Walk-In Closet
- City View
Heating System:
-
- Forced Air
ROOMS
| Main | Size | ft² |
|---|---|---|
| Living Room | 17x15 | 289 ft² |
| Dining Room | 17x12 | 289 ft² |
| Family Room | 19x20 | 361 ft² |
| Kitchen | 09x12 | 81 ft² |
| Bedroom 1 | 17x19 | 289 ft² |
| Foyer | 16x18 | 256 ft² |
| Informal Dining Room | 09x09 | 81 ft² |
| Deck | 06x27 | 36 ft² |
| Upper | Size | ft² |
|---|---|---|
| Bedroom 2 | 21x19 | 441 ft² |
| Deck | 19x27 | 361 ft² |
LOT
Acres: N/A
Lot Size Dim.: Common
Longitude: 44.99
Latitude: -93.2749
Zoning: Residential-Single Family,Residential-Multi-Family
FINANCIAL & TAXES
Tax year: 2022
Tax annual amount: $10,104
MISCELLANEOUS
Fuel System: N/A
Sewer System: City Sewer/Connected
Water System: City Water/Connected
ADITIONAL INFORMATION
MLS#: NST6168780
Listing Brokerage: Coldwell Banker Burnet

ID: 525067
Published: March 25, 2022
Last Update: March 25, 2022
Views: 139




























































