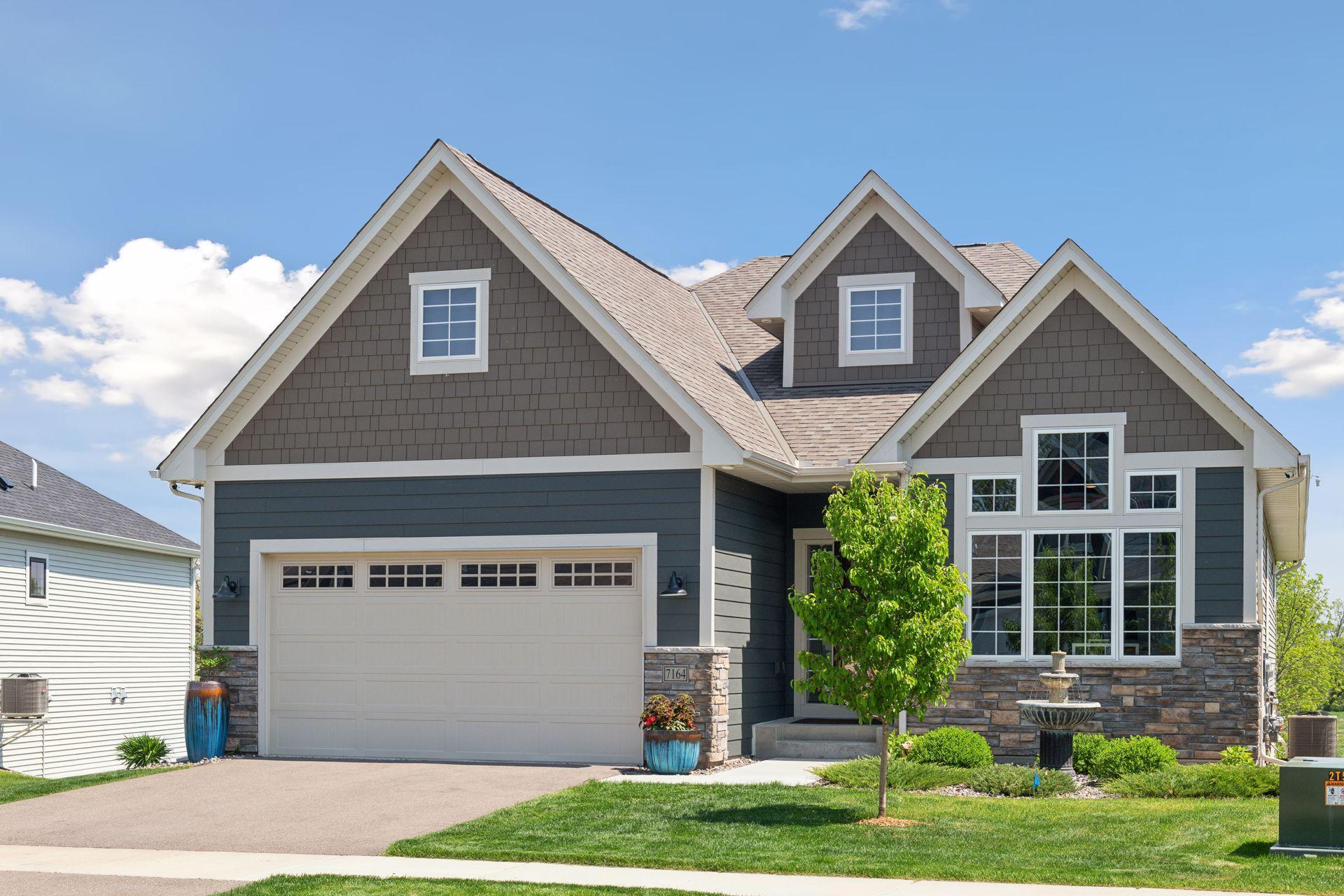7164 FIR LANE
7164 Fir Lane, Hamel (Corcoran), 55340, MN
-
Price: $650,000
-
Status type: For Sale
-
City: Hamel (Corcoran)
-
Neighborhood: Bass Lake Crossing South
Bedrooms: 4
Property Size :3208
-
Listing Agent: NST11236,NST103153
-
Property type : Single Family Residence
-
Zip code: 55340
-
Street: 7164 Fir Lane
-
Street: 7164 Fir Lane
Bathrooms: 3
Year: 2020
Listing Brokerage: Keller Williams Integrity Realty
FEATURES
- Range
- Refrigerator
- Washer
- Dryer
- Microwave
- Exhaust Fan
- Dishwasher
- Water Softener Owned
- Disposal
- Cooktop
- Wall Oven
- Humidifier
- Air-To-Air Exchanger
- Gas Water Heater
- Double Oven
- Stainless Steel Appliances
DETAILS
Truly better than new, shows like a model! Single-level living with open floor-plan, abundant natural light & tons of upgrades. Gourmet kitchen with large island, granite, backsplash, soft-close doors/drawers, SS appliances & pantry. Opens to living room w/ stone fireplace & informal dining room that walks out to maintenance-free glass railing deck & private backyard overlooking pond. Primary Suite w/ tray ceiling, walk-in closet & stunning walk-in shower. Main level also features office(or bedroom),full bath & laundry room. Walkout lower level is massive with additional bed/bath & room darkening movie curtains. Other perks: epoxy garage floors, water softener, passive radon system & window treatments throughout. EV charging-ready wiring in garage. Best location with prairie/pond views in the neighborhood. Close to parks, trails, shops, restaurants & more! Plus, downtown is easy to access via55.
INTERIOR
Bedrooms: 4
Fin ft² / Living Area: 3208 ft²
Below Ground Living: 1273ft²
Bathrooms: 3
Above Ground Living: 1935ft²
-
Basement Details: Drain Tiled, 8 ft+ Pour, Egress Window(s), Finished, Full, Concrete, Storage Space, Sump Pump, Walkout,
Appliances Included:
-
- Range
- Refrigerator
- Washer
- Dryer
- Microwave
- Exhaust Fan
- Dishwasher
- Water Softener Owned
- Disposal
- Cooktop
- Wall Oven
- Humidifier
- Air-To-Air Exchanger
- Gas Water Heater
- Double Oven
- Stainless Steel Appliances
EXTERIOR
Air Conditioning: Central Air
Garage Spaces: 3
Construction Materials: N/A
Foundation Size: 1935ft²
Unit Amenities:
-
- Patio
- Kitchen Window
- Deck
- Porch
- Balcony
- Ceiling Fan(s)
- Walk-In Closet
- Vaulted Ceiling(s)
- Washer/Dryer Hookup
- Security System
- In-Ground Sprinkler
- Panoramic View
- Kitchen Center Island
- Ethernet Wired
- Tile Floors
- Security Lights
- Main Floor Primary Bedroom
- Primary Bedroom Walk-In Closet
Heating System:
-
- Forced Air
- Fireplace(s)
- Humidifier
ROOMS
| Main | Size | ft² |
|---|---|---|
| Kitchen | 15x12 | 225 ft² |
| Living Room | 22x16 | 484 ft² |
| Dining Room | 17x11 | 289 ft² |
| Bedroom 1 | 15x13 | 225 ft² |
| Bedroom 2 | 12x12 | 144 ft² |
| Bedroom 3 | 13x12 | 169 ft² |
| Lower | Size | ft² |
|---|---|---|
| Bedroom 4 | 15x12 | 225 ft² |
| Family Room | 30x25 | 900 ft² |
LOT
Acres: N/A
Lot Size Dim.: 50x163x22x88x140
Longitude: 45.0841
Latitude: -93.5262
Zoning: Residential-Single Family
FINANCIAL & TAXES
Tax year: 2023
Tax annual amount: $8,112
MISCELLANEOUS
Fuel System: N/A
Sewer System: City Sewer - In Street
Water System: City Water/Connected
ADITIONAL INFORMATION
MLS#: NST7620651
Listing Brokerage: Keller Williams Integrity Realty

ID: 3153605
Published: July 15, 2024
Last Update: July 15, 2024
Views: 23






