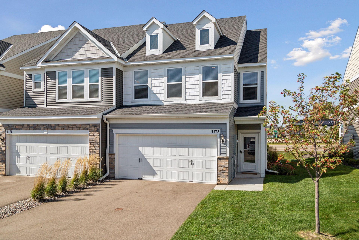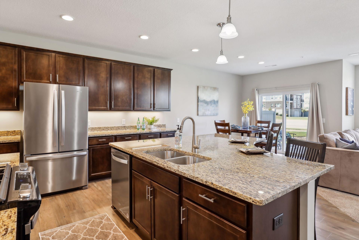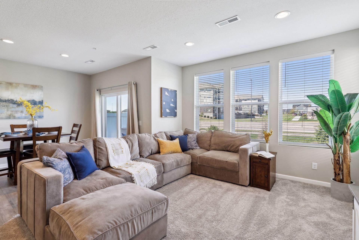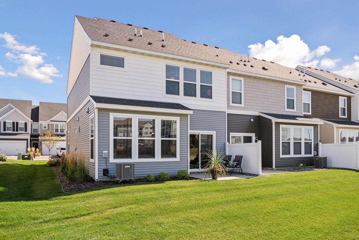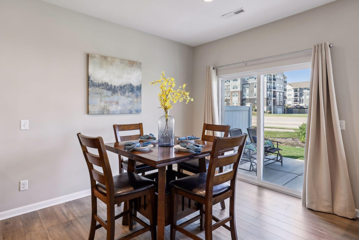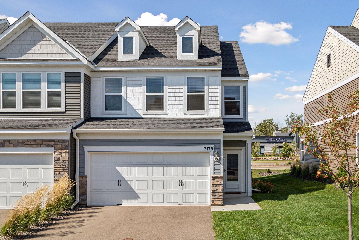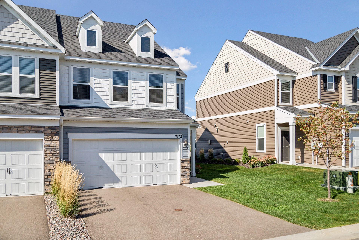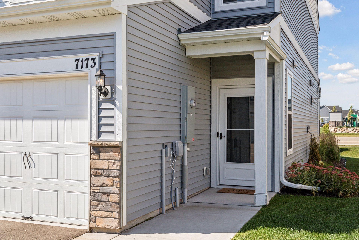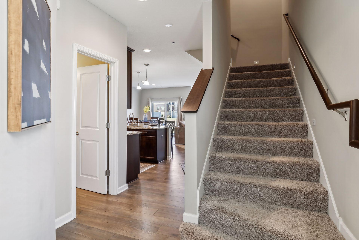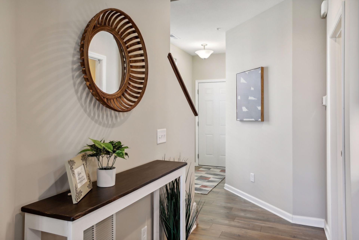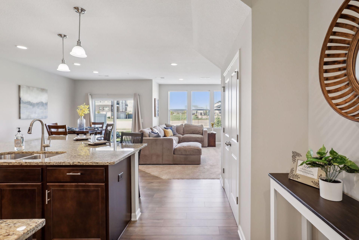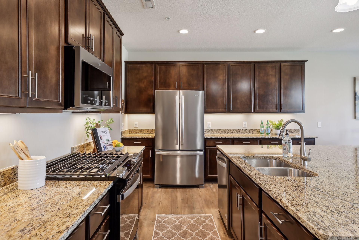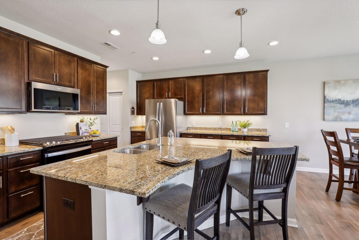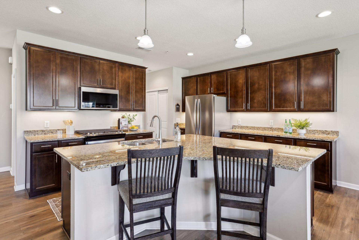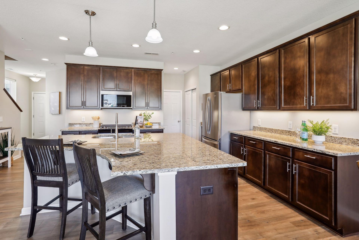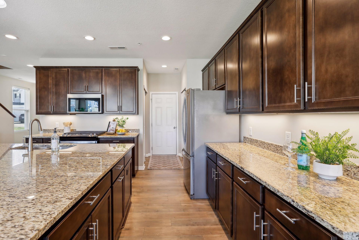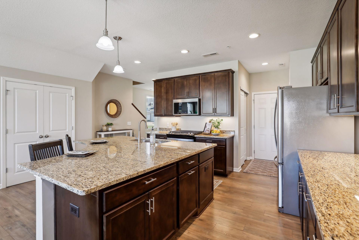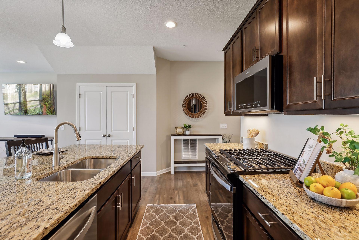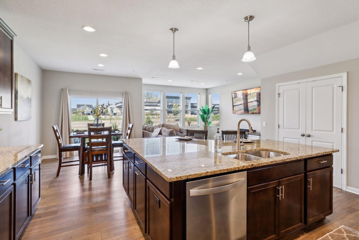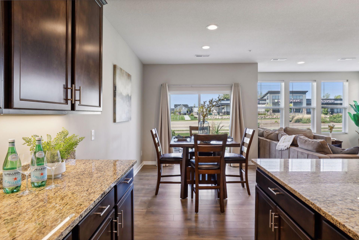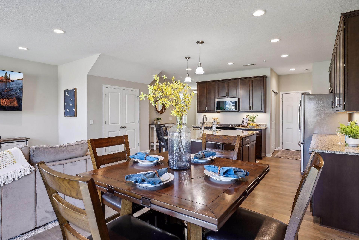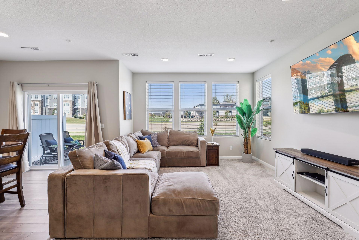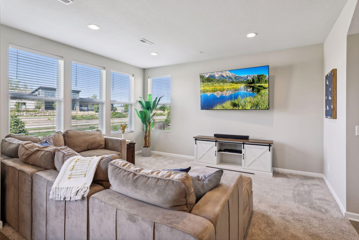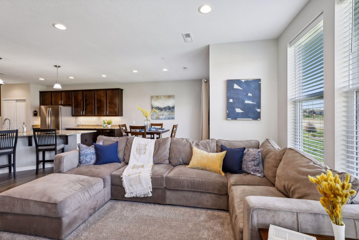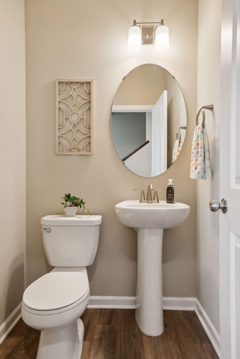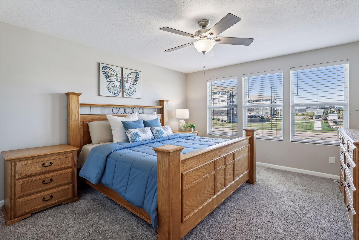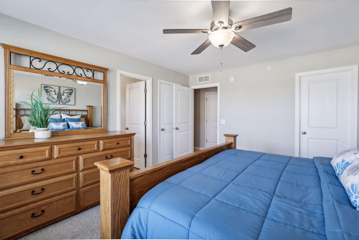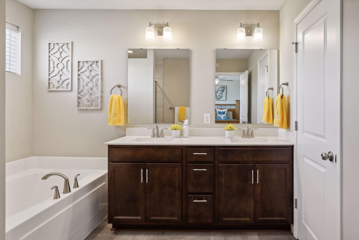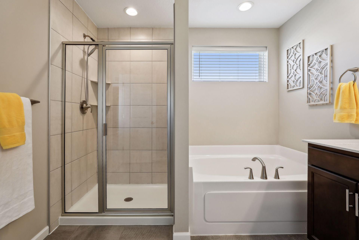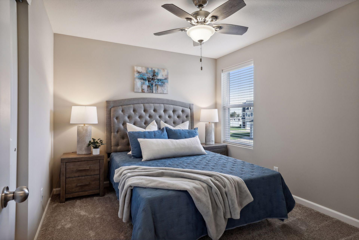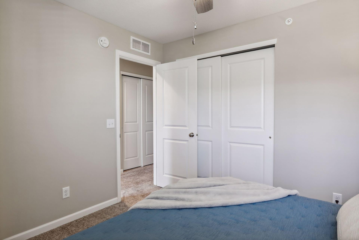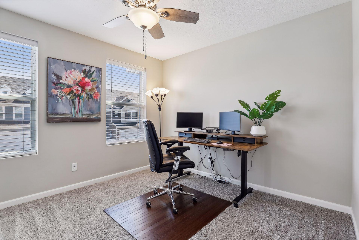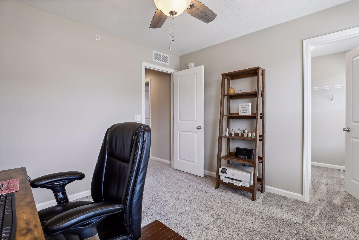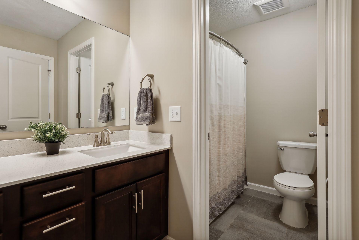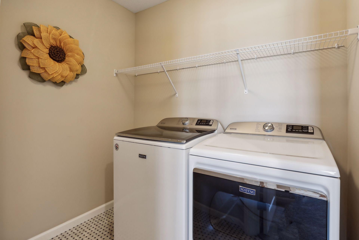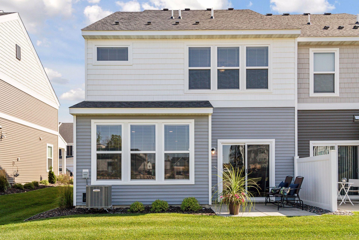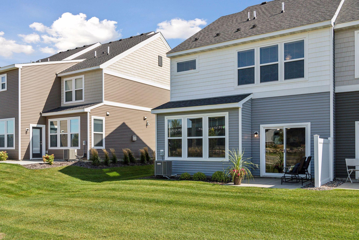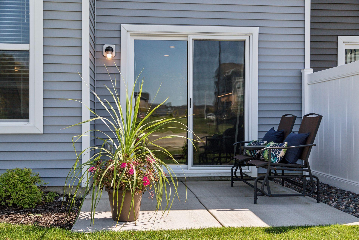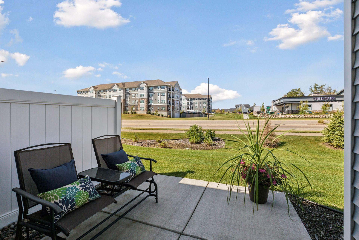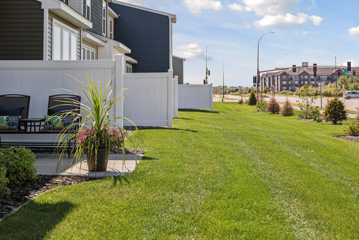7173 WALNUT GROVE WAY
7173 Walnut Grove Way, Maple Grove, 55311, MN
-
Price: $395,000
-
Status type: For Sale
-
City: Maple Grove
-
Neighborhood: Windrose
Bedrooms: 3
Property Size :1854
-
Listing Agent: NST26372,NST80865
-
Property type : Townhouse Side x Side
-
Zip code: 55311
-
Street: 7173 Walnut Grove Way
-
Street: 7173 Walnut Grove Way
Bathrooms: 3
Year: 2021
Listing Brokerage: Kris Lindahl Real Estate
FEATURES
- Range
- Refrigerator
- Washer
- Dryer
- Microwave
- Dishwasher
- Water Softener Owned
- Disposal
- Air-To-Air Exchanger
- Electric Water Heater
- Stainless Steel Appliances
DETAILS
Welcome to this immaculate and recently built end-unit townhome, where modern elegance meets unmatched convenience. Step inside to discover a spacious, open-concept layout, perfect for both daily living and entertaining. The chef’s kitchen boasts gleaming granite countertops, stainless steel appliances including a gas stove, under-lit soft-close cabinets with pull-out drawers, and a large center island, perfect for hosting or enjoying a quiet morning breakfast. Natural light floods the bright living and dining areas through large windows, creating a warm and inviting atmosphere. From the dining area, step outside to your private cement patio, offering an ideal spot for outdoor gatherings or peaceful relaxation. Upstairs, the primary suite provides a luxurious retreat, featuring a spacious walk-in closet and a private bathroom with dual vanities, quartz countertops, a separate walk-in shower, and a soaking tub. Two additional bedrooms with ample closet space, a full guest bathroom, and a large laundry room equipped with upgraded Maytag washer and dryer complete the upper level. The home also includes Wi-Fi extension rough-ins on both levels for seamless connectivity. The attached 2-car garage offers built-in shelving for extra storage, ensuring your home stays organized and clutter-free. Ideally located near Hy-Vee and just minutes from popular shopping, dining, trails, parks, and lakes, this townhome offers easy access to everything you need. Don’t miss out on this perfect blend of style, comfort, and convenience!
INTERIOR
Bedrooms: 3
Fin ft² / Living Area: 1854 ft²
Below Ground Living: N/A
Bathrooms: 3
Above Ground Living: 1854ft²
-
Basement Details: None,
Appliances Included:
-
- Range
- Refrigerator
- Washer
- Dryer
- Microwave
- Dishwasher
- Water Softener Owned
- Disposal
- Air-To-Air Exchanger
- Electric Water Heater
- Stainless Steel Appliances
EXTERIOR
Air Conditioning: Central Air
Garage Spaces: 2
Construction Materials: N/A
Foundation Size: 813ft²
Unit Amenities:
-
- Patio
- Ceiling Fan(s)
- Walk-In Closet
- Washer/Dryer Hookup
- In-Ground Sprinkler
- Indoor Sprinklers
- Cable
- Kitchen Center Island
- Primary Bedroom Walk-In Closet
Heating System:
-
- Forced Air
ROOMS
| Main | Size | ft² |
|---|---|---|
| Living Room | 12.5x15.5 | 191.42 ft² |
| Dining Room | 10.5x11.5 | 118.92 ft² |
| Kitchen | 14.4x13 | 206.4 ft² |
| Upper | Size | ft² |
|---|---|---|
| Bedroom 1 | 13.5x14.5 | 193.42 ft² |
| Bedroom 2 | 11.5x10 | 131.29 ft² |
| Bedroom 3 | 11.5x10 | 131.29 ft² |
LOT
Acres: N/A
Lot Size Dim.: 27x77
Longitude: 45.0864
Latitude: -93.5157
Zoning: Residential-Single Family
FINANCIAL & TAXES
Tax year: 2024
Tax annual amount: $4,360
MISCELLANEOUS
Fuel System: N/A
Sewer System: City Sewer/Connected
Water System: City Water/Connected
ADITIONAL INFORMATION
MLS#: NST7649846
Listing Brokerage: Kris Lindahl Real Estate

ID: 3426772
Published: September 21, 2024
Last Update: September 21, 2024
Views: 40


