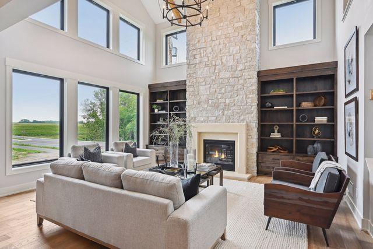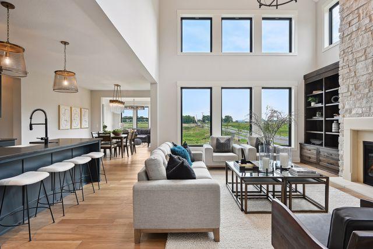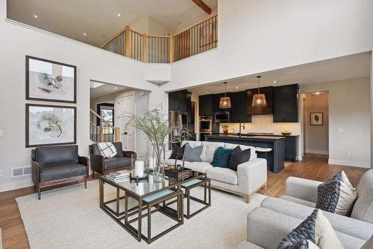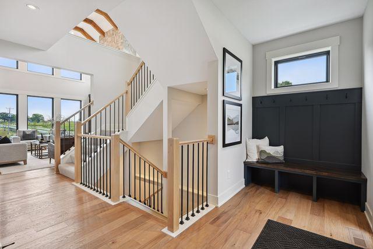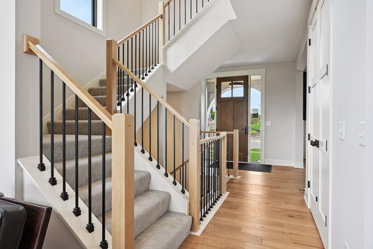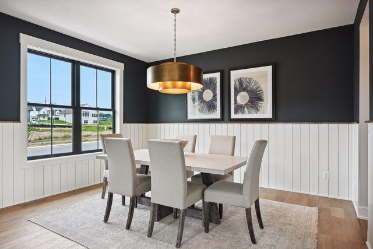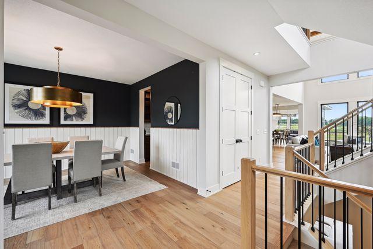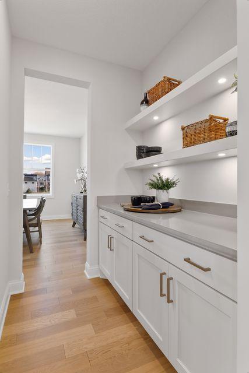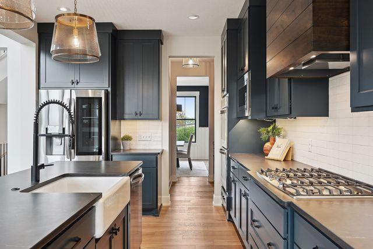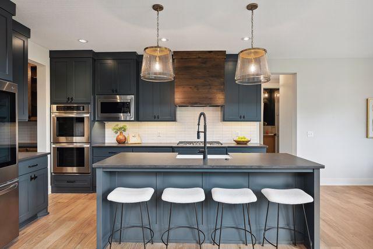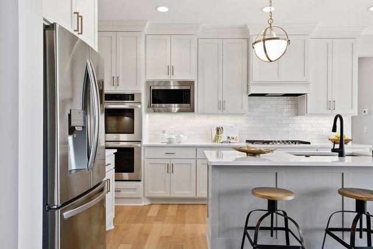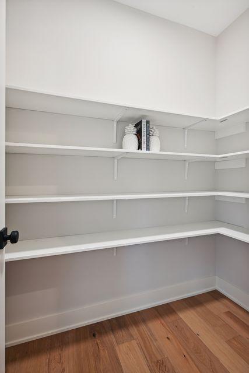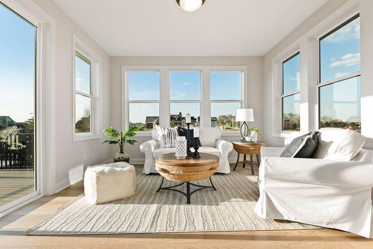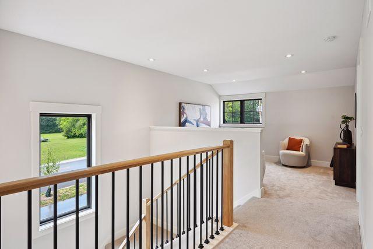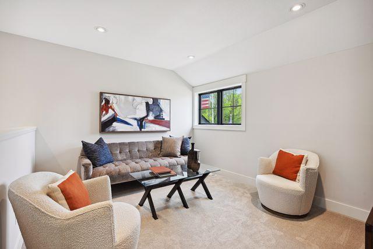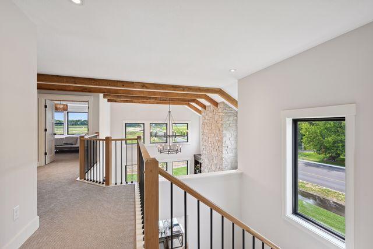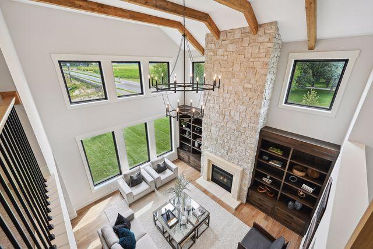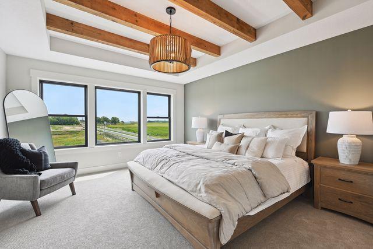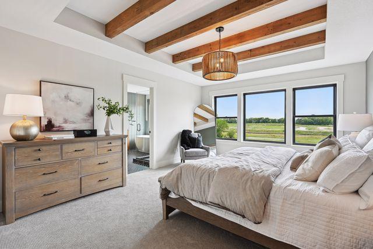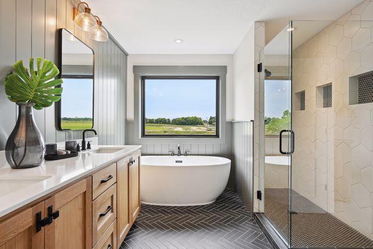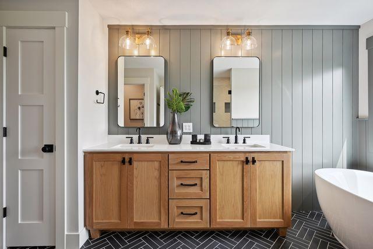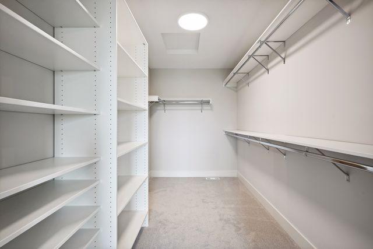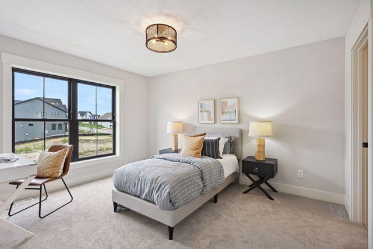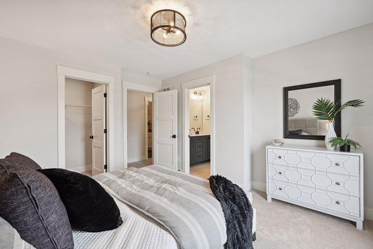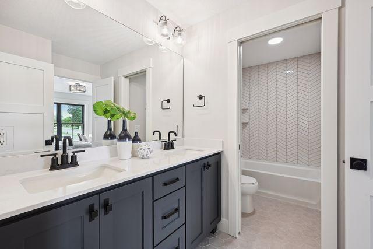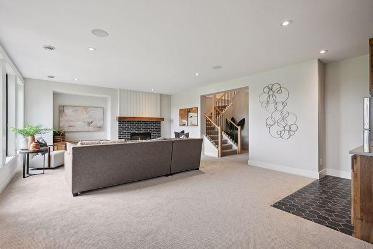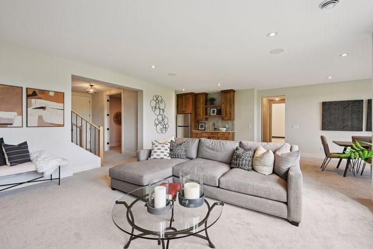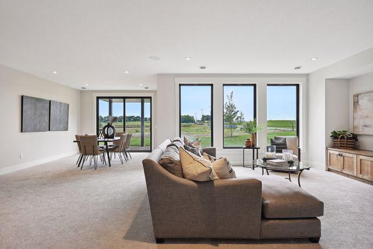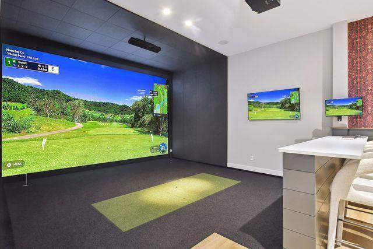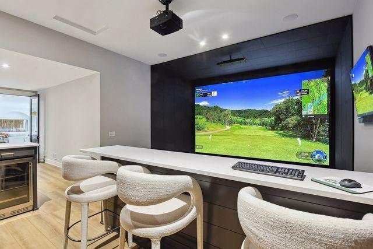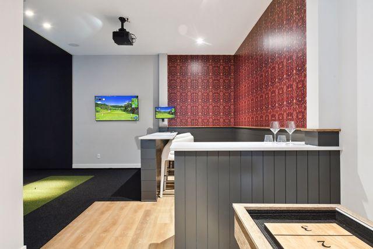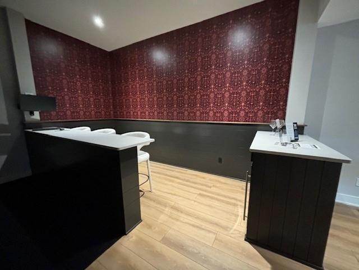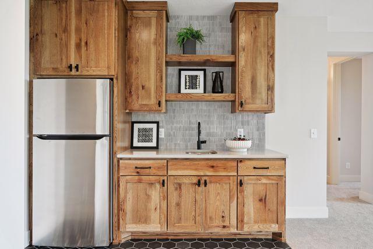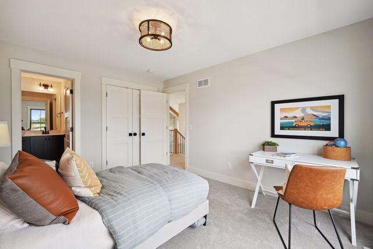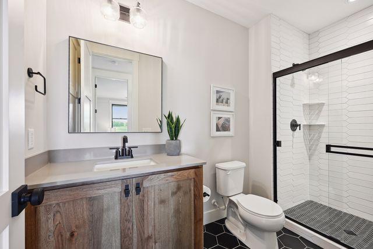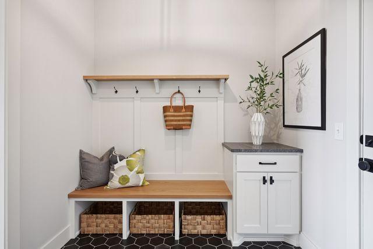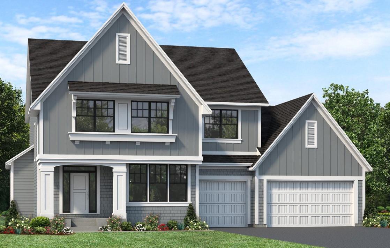7176 61ST
7176 61st , Cottage Grove, 55016, MN
-
Price: $1,240,000
-
Status type: For Sale
-
City: Cottage Grove
-
Neighborhood: Eastbrooke 2nd Add
Bedrooms: 4
Property Size :4996
-
Listing Agent: NST15138,NST98657
-
Property type : Single Family Residence
-
Zip code: 55016
-
Street: 7176 61st
-
Street: 7176 61st
Bathrooms: 4
Year: 2024
Listing Brokerage: Gonyea Homes, Inc.
FEATURES
- Refrigerator
- Microwave
- Exhaust Fan
- Dishwasher
- Water Softener Owned
- Disposal
- Cooktop
- Wall Oven
- Humidifier
- Air-To-Air Exchanger
- Tankless Water Heater
- Double Oven
- ENERGY STAR Qualified Appliances
- Stainless Steel Appliances
DETAILS
**This is a To Be Built Listing**. This featured listing is the stunning Pepin floorplan showcasing the optional 2-Story Vaulted Great Room ceiling and our new multipurpose entertainment room in the lower level. The Pepin is a part of Stonegate's "West Collection" series where many "upgraded" features are included by default. Gourmet double oven kitchen, site finished cabinetry throughout the home, finished lower level with gas fireplace, and so much more! Only 1 home site remains in the community where the West Collection homes can be built on. Building can take approximately 7-10 months to build. Only blocks away from Cottage Grove Elementary, 1 mile to Oltman Middle School, and 3 miles to East Ridge High School. At Stonegate Builders, you will immediately see the difference in the quality of our homes and your clients will receive a best-in-class experience! Visit the model home to learn more about the community, available home sites, and finishes and features.
INTERIOR
Bedrooms: 4
Fin ft² / Living Area: 4996 ft²
Below Ground Living: 1783ft²
Bathrooms: 4
Above Ground Living: 3213ft²
-
Basement Details: Daylight/Lookout Windows, Drain Tiled, Finished, Concrete, Sump Pump, Tile Shower,
Appliances Included:
-
- Refrigerator
- Microwave
- Exhaust Fan
- Dishwasher
- Water Softener Owned
- Disposal
- Cooktop
- Wall Oven
- Humidifier
- Air-To-Air Exchanger
- Tankless Water Heater
- Double Oven
- ENERGY STAR Qualified Appliances
- Stainless Steel Appliances
EXTERIOR
Air Conditioning: Central Air
Garage Spaces: 3
Construction Materials: N/A
Foundation Size: 1783ft²
Unit Amenities:
-
- Deck
- Porch
- Sun Room
- Walk-In Closet
- Vaulted Ceiling(s)
- Washer/Dryer Hookup
- In-Ground Sprinkler
- Exercise Room
- Kitchen Center Island
- Wet Bar
- Tile Floors
- Primary Bedroom Walk-In Closet
Heating System:
-
- Forced Air
ROOMS
| Main | Size | ft² |
|---|---|---|
| Family Room | 16x18 | 256 ft² |
| Sun Room | 14x14 | 196 ft² |
| Kitchen | 14x11 | 196 ft² |
| Dining Room | 12x14 | 144 ft² |
| Flex Room | 12x11 | 144 ft² |
| Informal Dining Room | 11x15 | 121 ft² |
| Lower | Size | ft² |
|---|---|---|
| Amusement Room | 18x23 | 324 ft² |
| Upper | Size | ft² |
|---|---|---|
| Bedroom 1 | 13x17 | 169 ft² |
| Bedroom 2 | 11x14 | 121 ft² |
| Bedroom 3 | 12x13 | 144 ft² |
| Loft | 12x13 | 144 ft² |
| Basement | Size | ft² |
|---|---|---|
| Bedroom 4 | 11x11 | 121 ft² |
| Flex Room | 10x10 | 100 ft² |
| Recreation Room | 17x18 | 289 ft² |
| Game Room | 12x19 | 144 ft² |
LOT
Acres: N/A
Lot Size Dim.: 51x145x163x145
Longitude: 44.8616
Latitude: -92.9604
Zoning: Residential-Single Family
FINANCIAL & TAXES
Tax year: 2024
Tax annual amount: $2,560
MISCELLANEOUS
Fuel System: N/A
Sewer System: City Sewer/Connected
Water System: City Water/Connected
ADITIONAL INFORMATION
MLS#: NST7633871
Listing Brokerage: Gonyea Homes, Inc.

ID: 3275741
Published: August 11, 2024
Last Update: August 11, 2024
Views: 53


