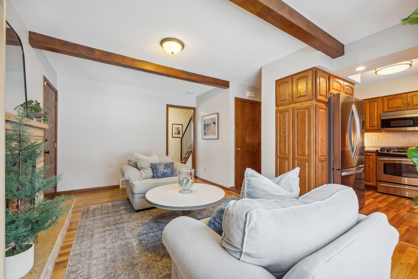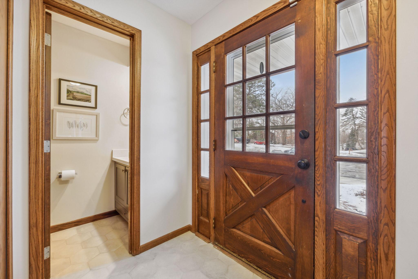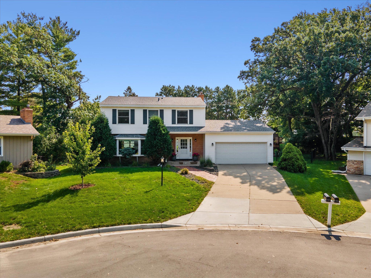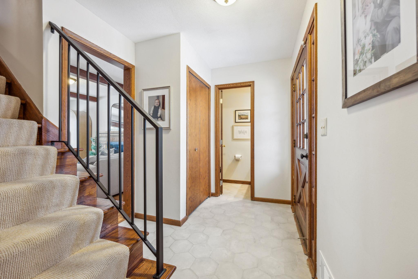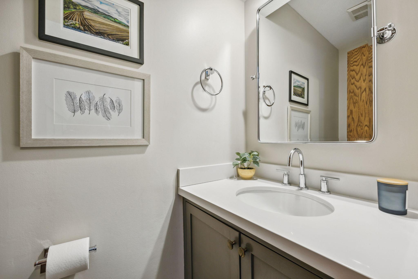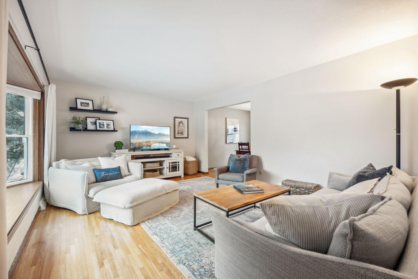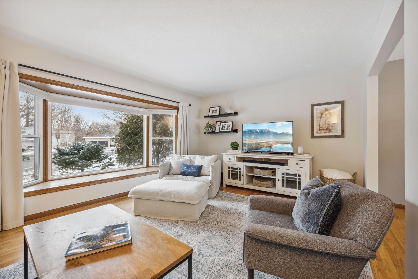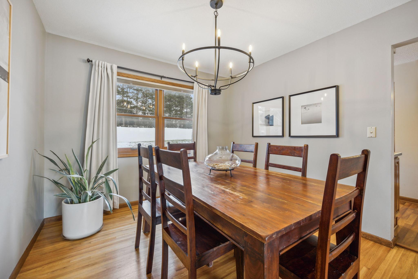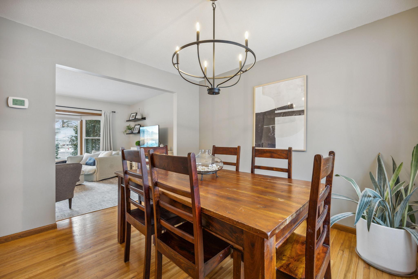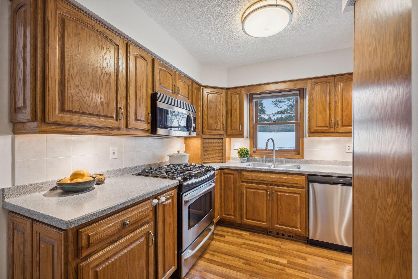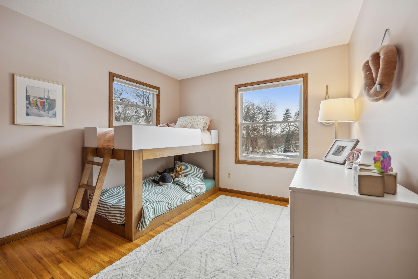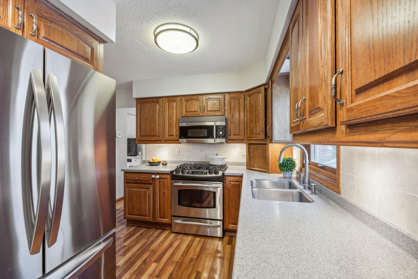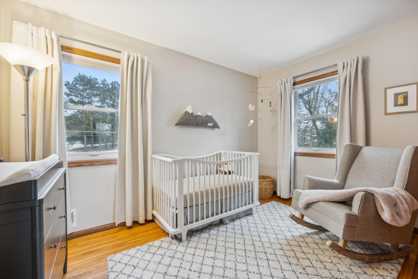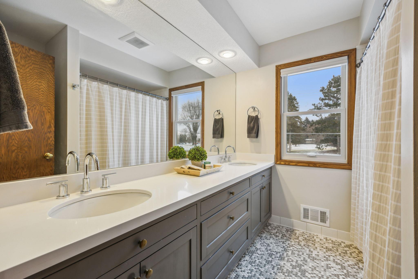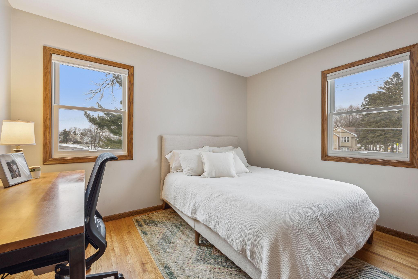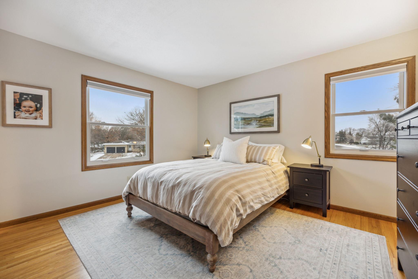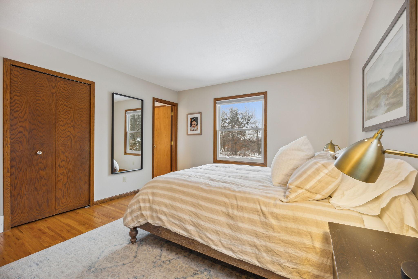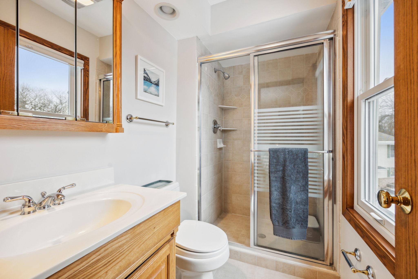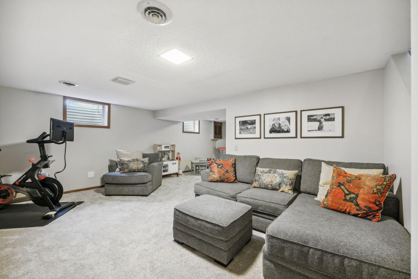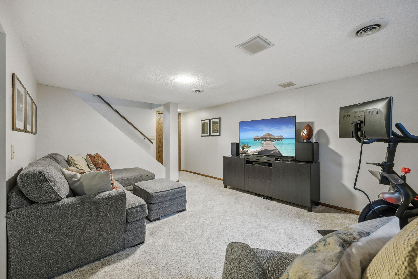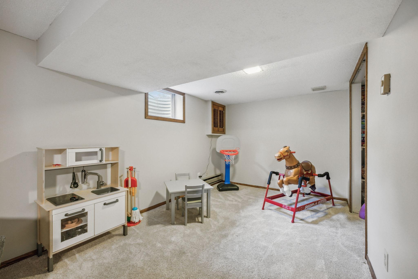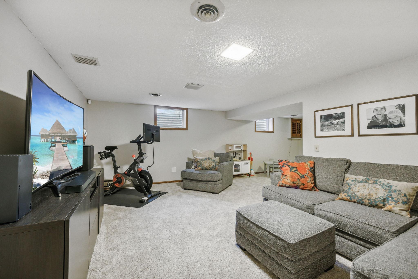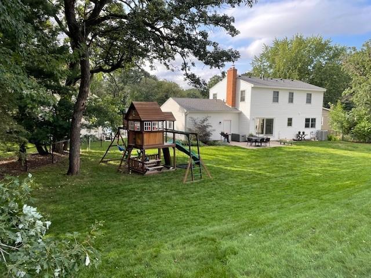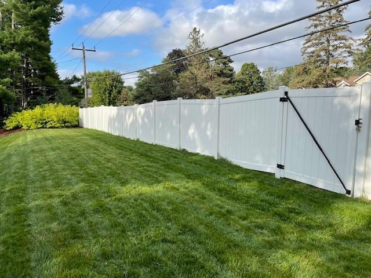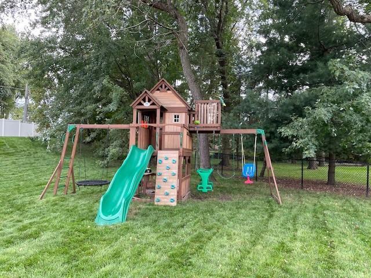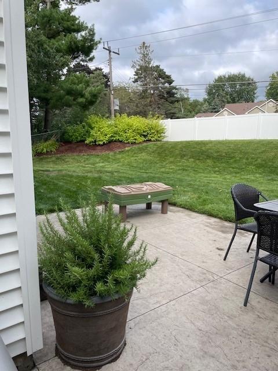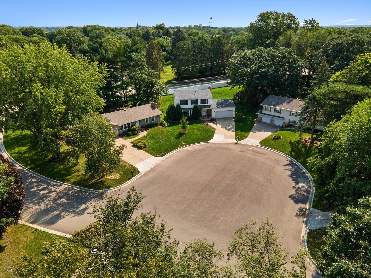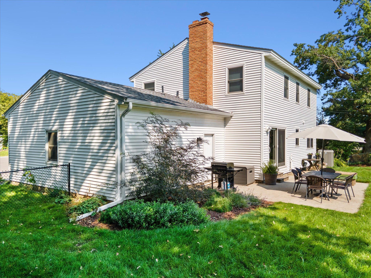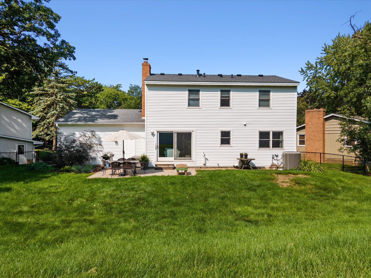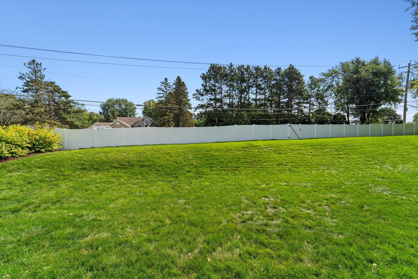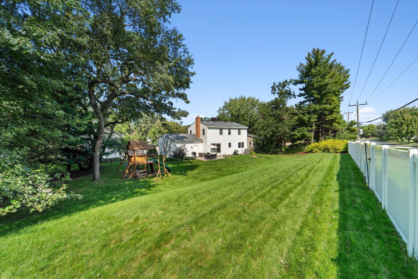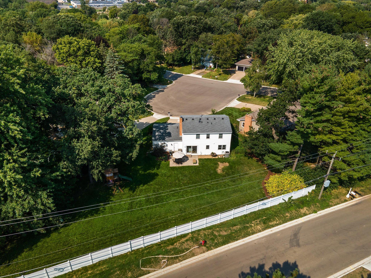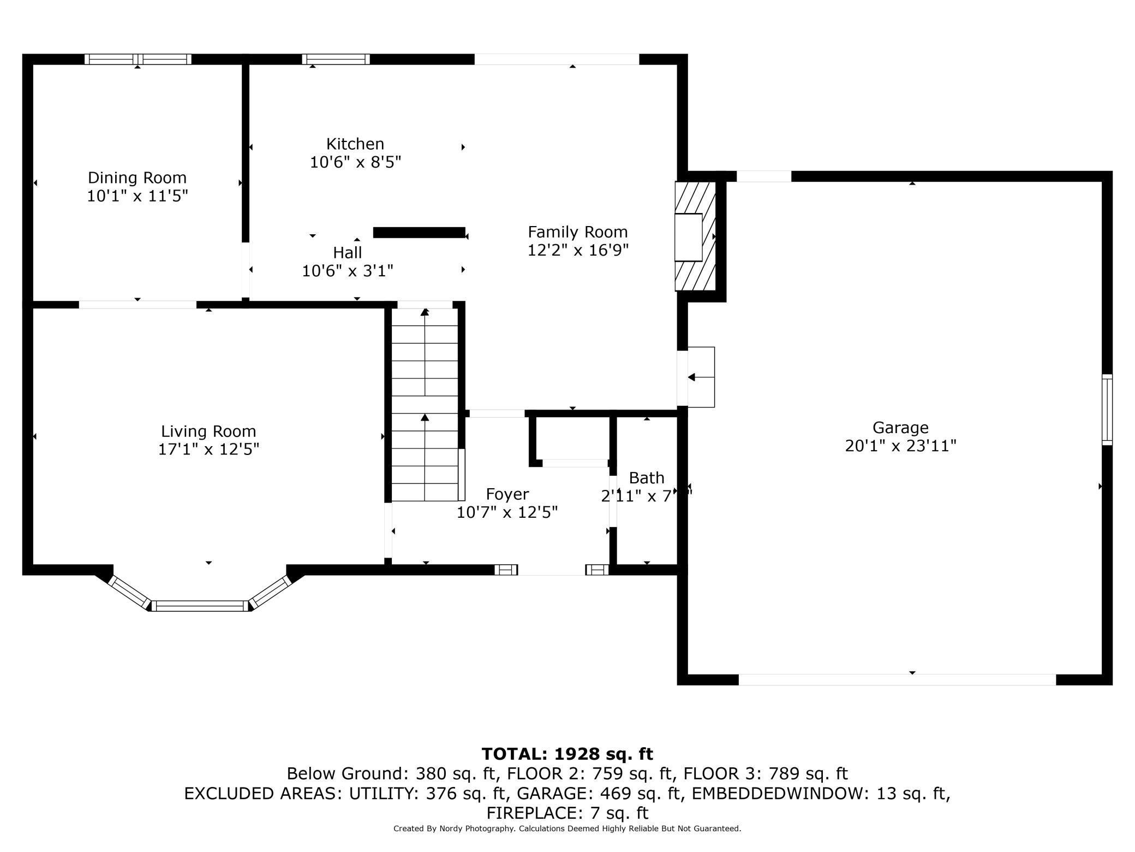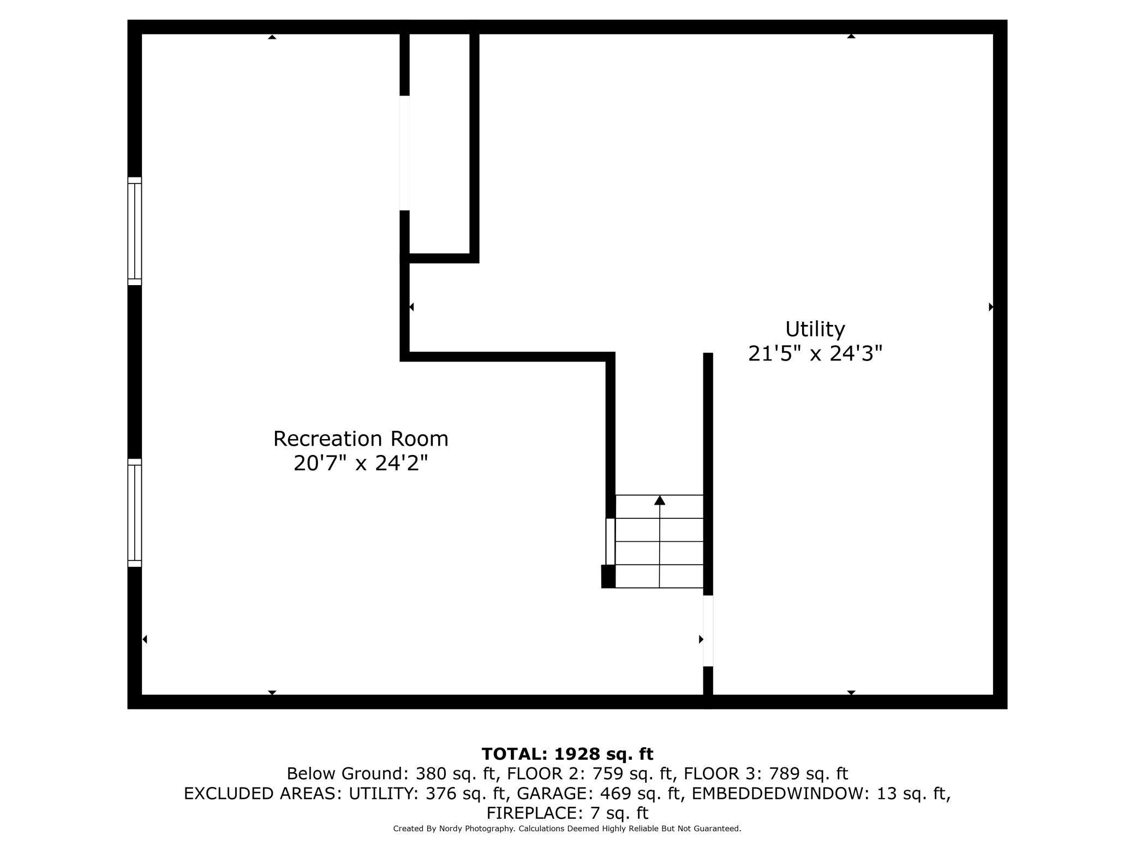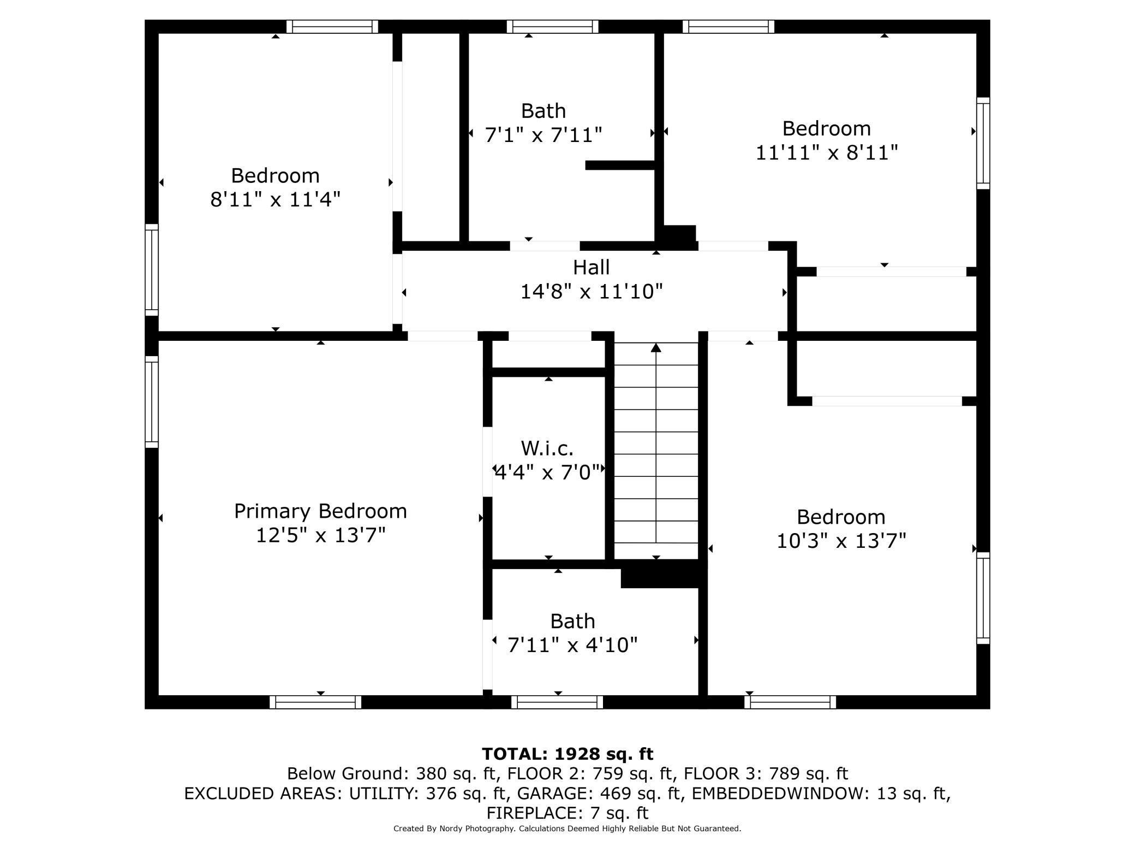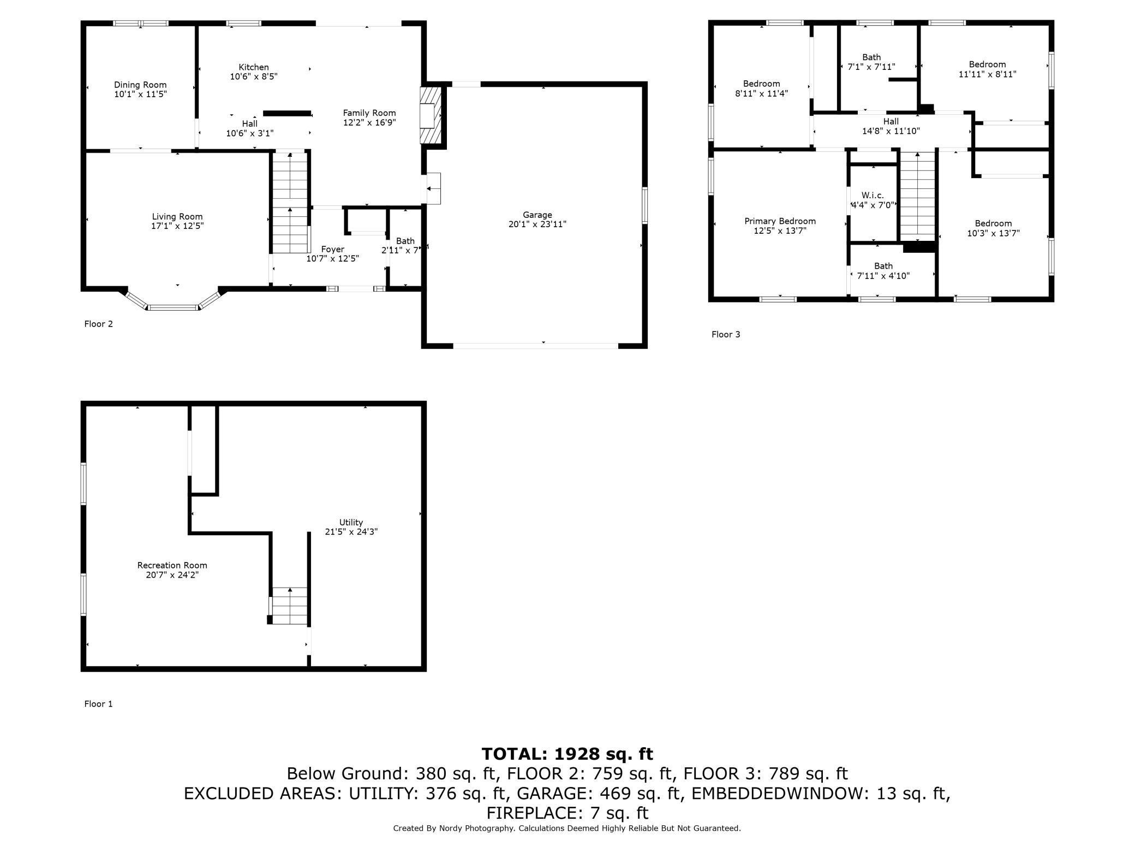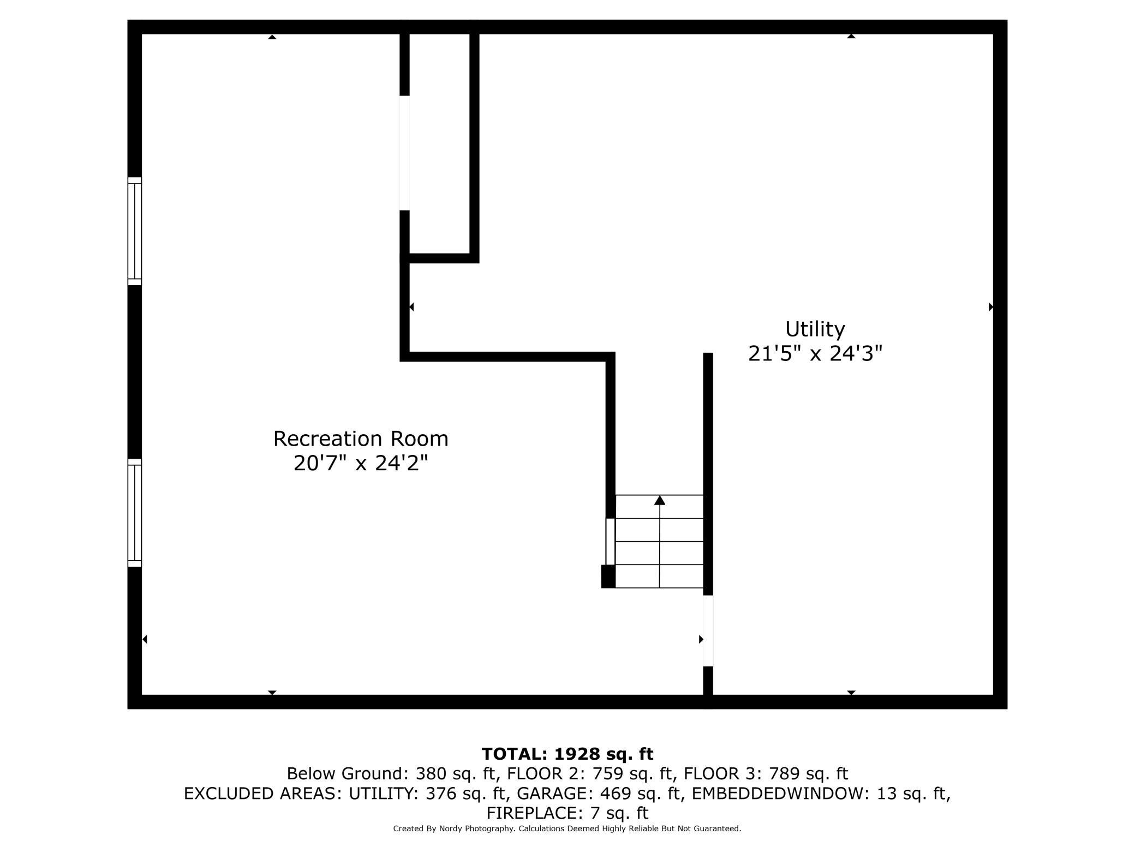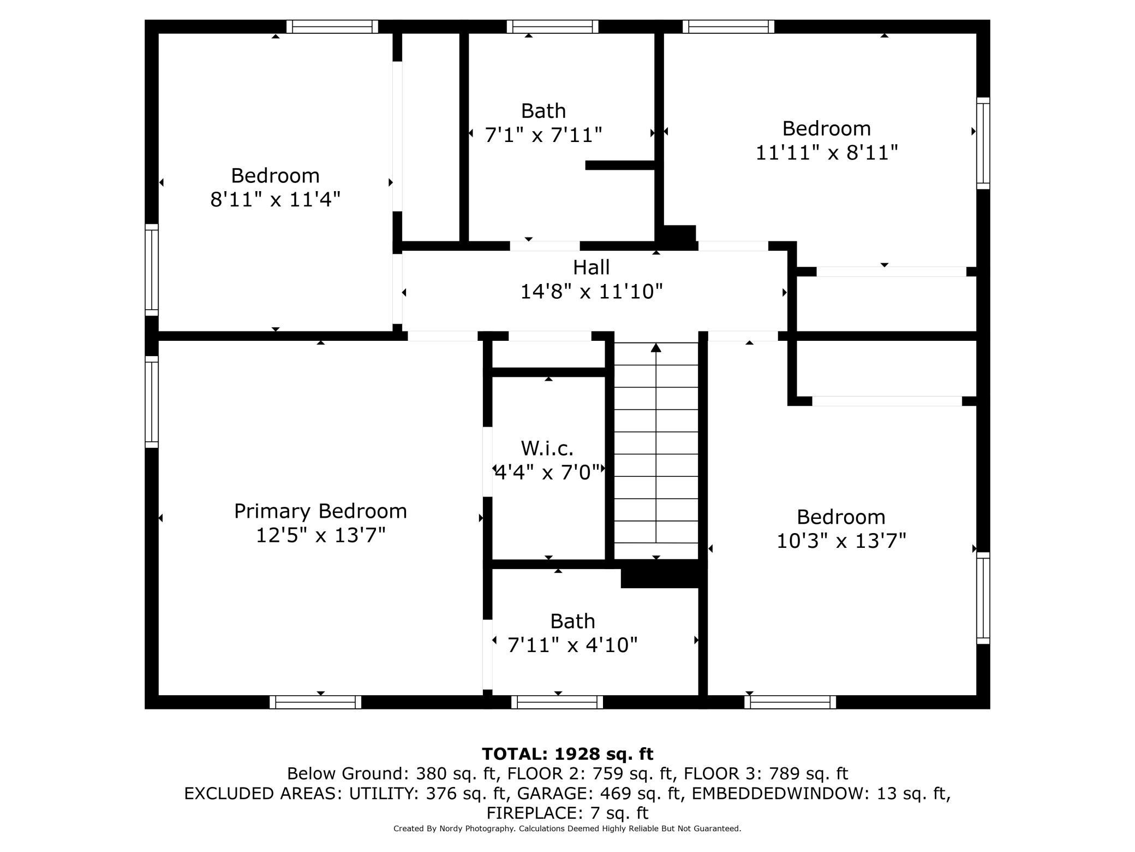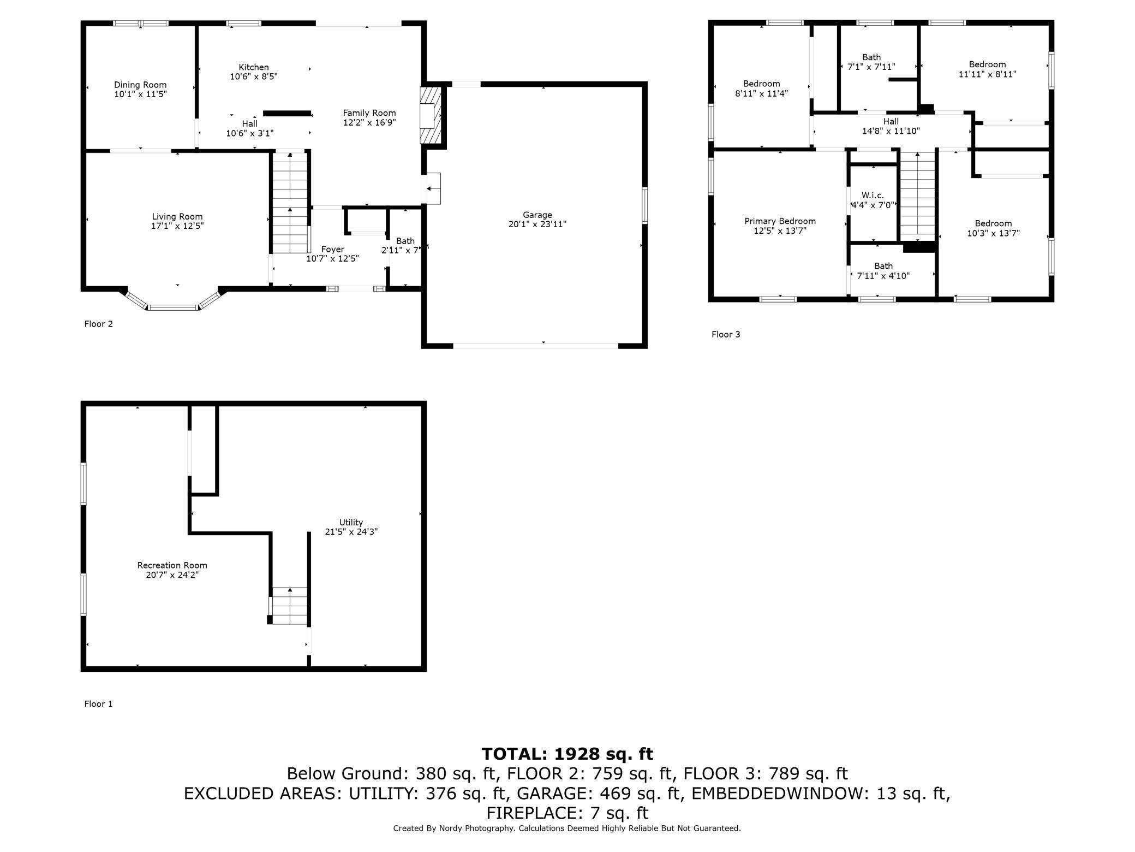7177 WINDGATE ROAD
7177 Windgate Road, Woodbury, 55125, MN
-
Price: $444,900
-
Status type: For Sale
-
City: Woodbury
-
Neighborhood: Woodview Acres Add
Bedrooms: 4
Property Size :2042
-
Listing Agent: NST17994,NST99710
-
Property type : Single Family Residence
-
Zip code: 55125
-
Street: 7177 Windgate Road
-
Street: 7177 Windgate Road
Bathrooms: 3
Year: 1965
Listing Brokerage: RE/MAX Results
FEATURES
- Refrigerator
- Microwave
- Exhaust Fan
- Dishwasher
- Water Softener Owned
- Disposal
- Cooktop
- Humidifier
- Gas Water Heater
DETAILS
Desirable Royal Oaks neighborhood, two-story home with many recent updates and improvements; New Roof and Siding, Bay window ('22-'23), whole-house water filtration system installed, stylishly updated all three bathrooms, foyer flooring and staircase. Anderson Renew windows in 2012. Additional updates include A/C, water heater, furnace updated and serviced, sump pump w/battery back-up, installation of a Radon Mitigation system, added insulation and venting in the attic. The main floor family room with fireplace is a cozy space to enjoy your morning coffee, large living and dining rooms are bright with natural light pouring in from front-to-back and an updated kitchen including newer appliances, granite counters and solid oak cabinets and pantry. (Dishwasher '24). All hardwood floors have been refinished-and are featured on both the main and upper levels. Upstairs offers a private, primary bedroom with bath and three additional, spacious bedrooms, bathroom and large linen closet in the hallway. The finished lower level has a family and rec room and much appreciated storage. Enjoy the gorgeous green space in the fully-fence backyard, with new 6' maintenance-free privacy fence, and walk-out to the stamped concrete patio. The playset for the kiddos can stay with the home. Ideally located on a quiet cul-de-sac and is convenient to shopping, schools and freeways. Just a short walk to many walking paths & bike trails. This home is MOVE-IN READY! Close by the end of October and enjoy your home for the holidays!
INTERIOR
Bedrooms: 4
Fin ft² / Living Area: 2042 ft²
Below Ground Living: 400ft²
Bathrooms: 3
Above Ground Living: 1642ft²
-
Basement Details: Full,
Appliances Included:
-
- Refrigerator
- Microwave
- Exhaust Fan
- Dishwasher
- Water Softener Owned
- Disposal
- Cooktop
- Humidifier
- Gas Water Heater
EXTERIOR
Air Conditioning: Central Air
Garage Spaces: 2
Construction Materials: N/A
Foundation Size: 842ft²
Unit Amenities:
-
- Patio
- Kitchen Window
- Natural Woodwork
- Hardwood Floors
- Sun Room
- Ceiling Fan(s)
- Washer/Dryer Hookup
- In-Ground Sprinkler
- Paneled Doors
- Cable
- Tile Floors
Heating System:
-
- Forced Air
ROOMS
| Main | Size | ft² |
|---|---|---|
| Living Room | 17x12 | 289 ft² |
| Dining Room | 11x10 | 121 ft² |
| Kitchen | 14x12 | 196 ft² |
| Sun Room | 20x12 | 400 ft² |
| Patio | n/a | 0 ft² |
| Lower | Size | ft² |
|---|---|---|
| Family Room | 16x11 | 256 ft² |
| Laundry | n/a | 0 ft² |
| Den | 11x8 | 121 ft² |
| Upper | Size | ft² |
|---|---|---|
| Bedroom 1 | 13x12 | 169 ft² |
| Bedroom 2 | 11x9 | 121 ft² |
| Bedroom 3 | 11x10 | 121 ft² |
| Bedroom 4 | 12x8 | 144 ft² |
LOT
Acres: N/A
Lot Size Dim.: 113x173x20x173x50
Longitude: 44.9205
Latitude: -92.9599
Zoning: Residential-Single Family
FINANCIAL & TAXES
Tax year: 2024
Tax annual amount: $4,337
MISCELLANEOUS
Fuel System: N/A
Sewer System: City Sewer/Connected
Water System: City Water/Connected
ADITIONAL INFORMATION
MLS#: NST7641545
Listing Brokerage: RE/MAX Results

ID: 3377664
Published: September 07, 2024
Last Update: September 07, 2024
Views: 40



