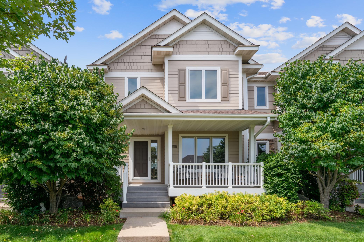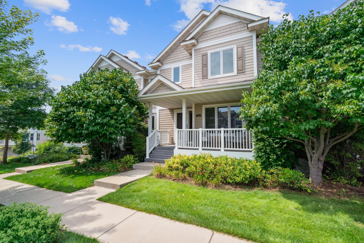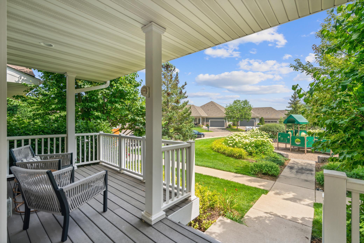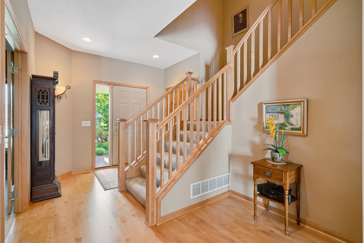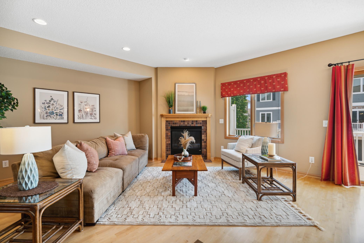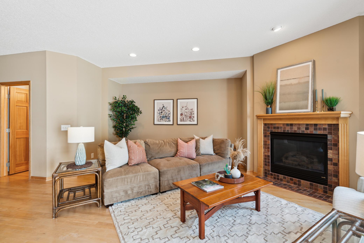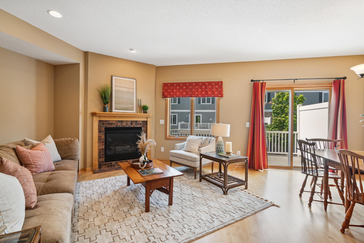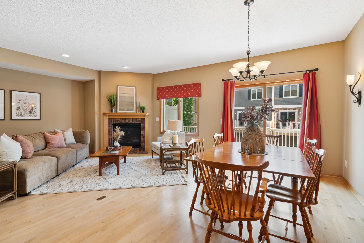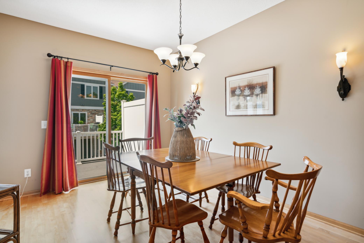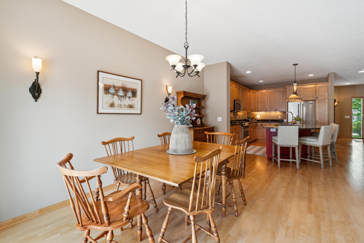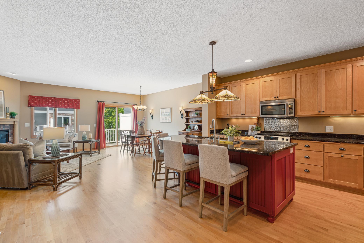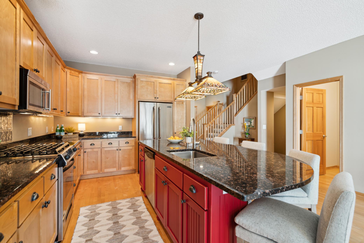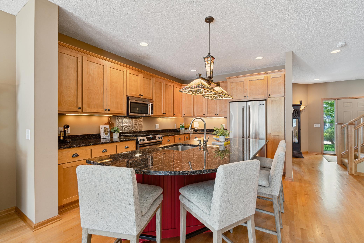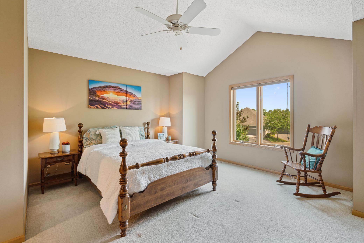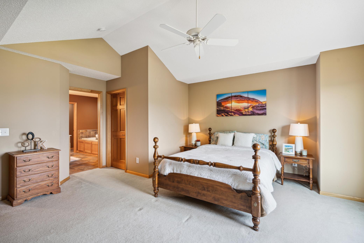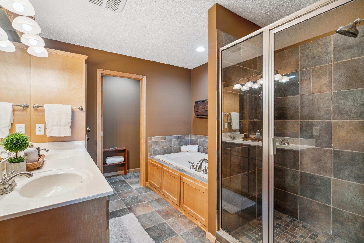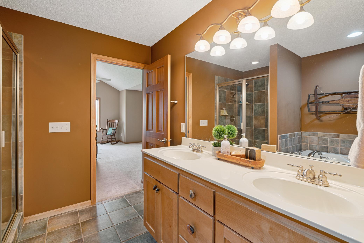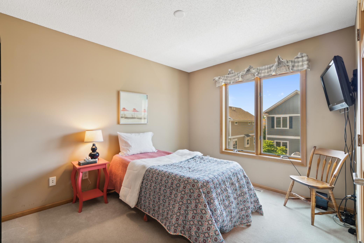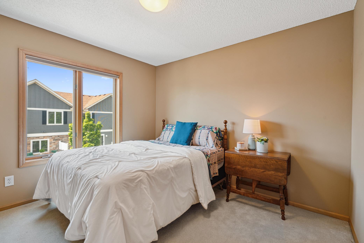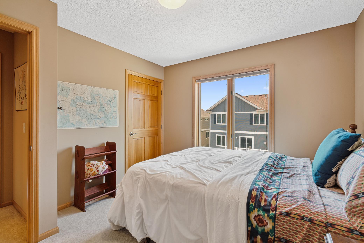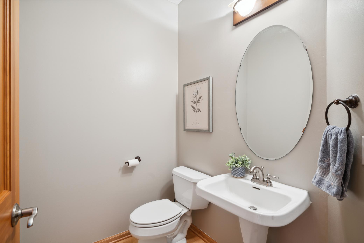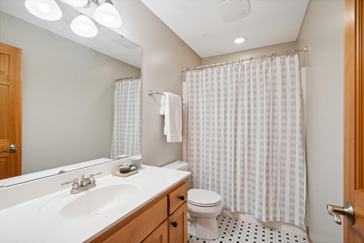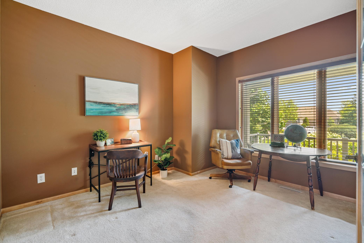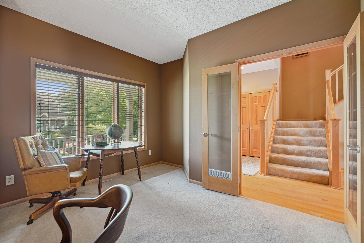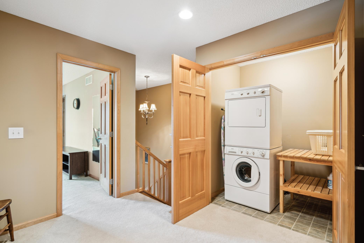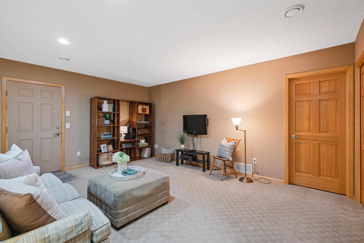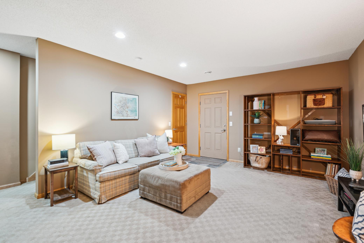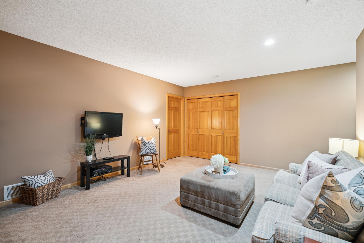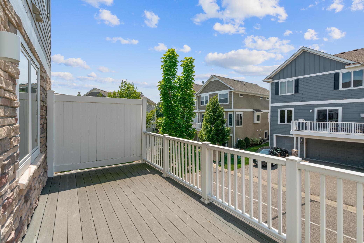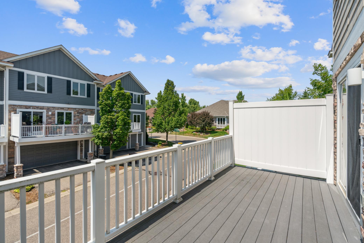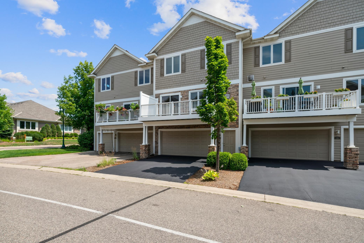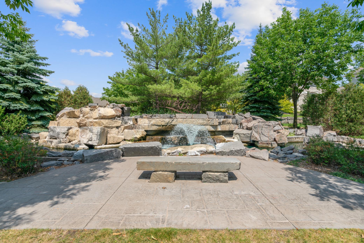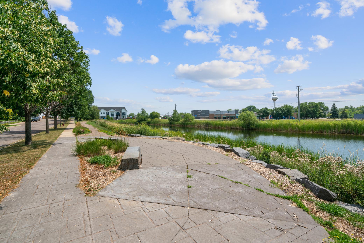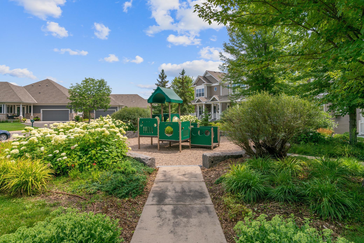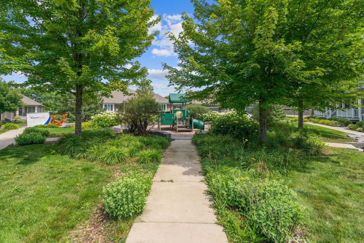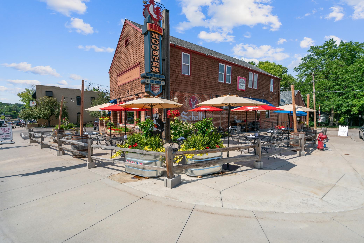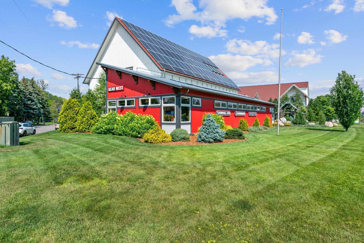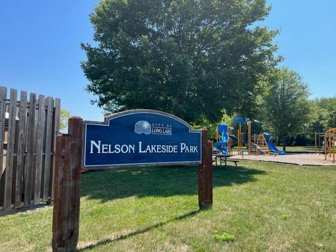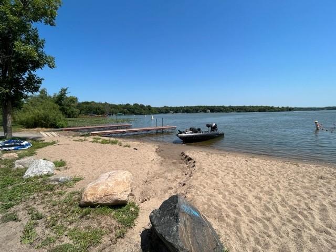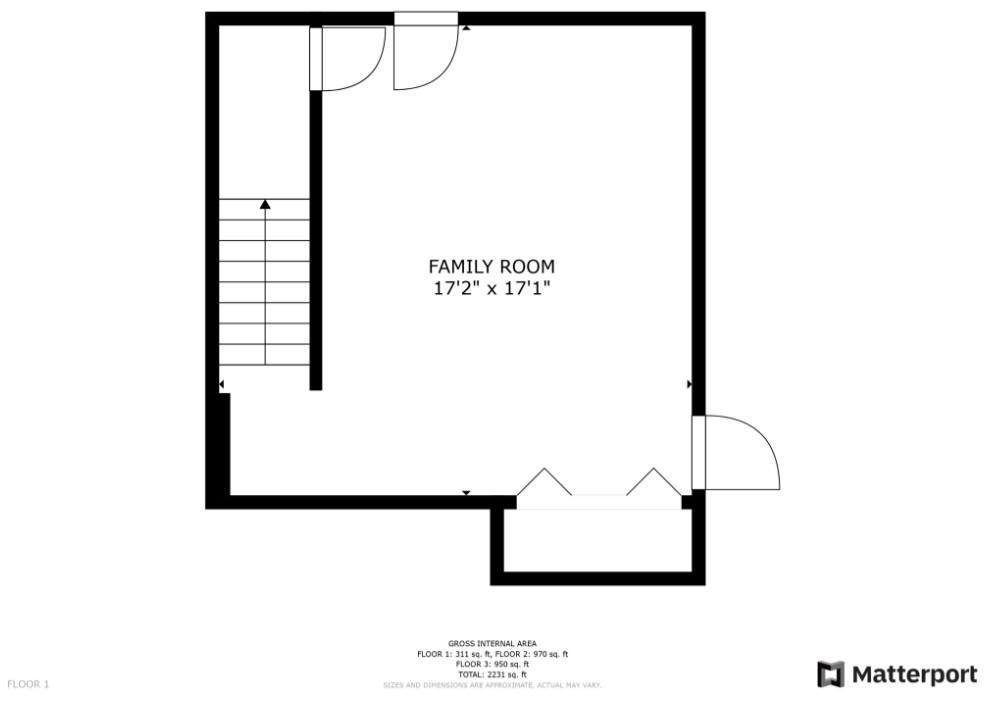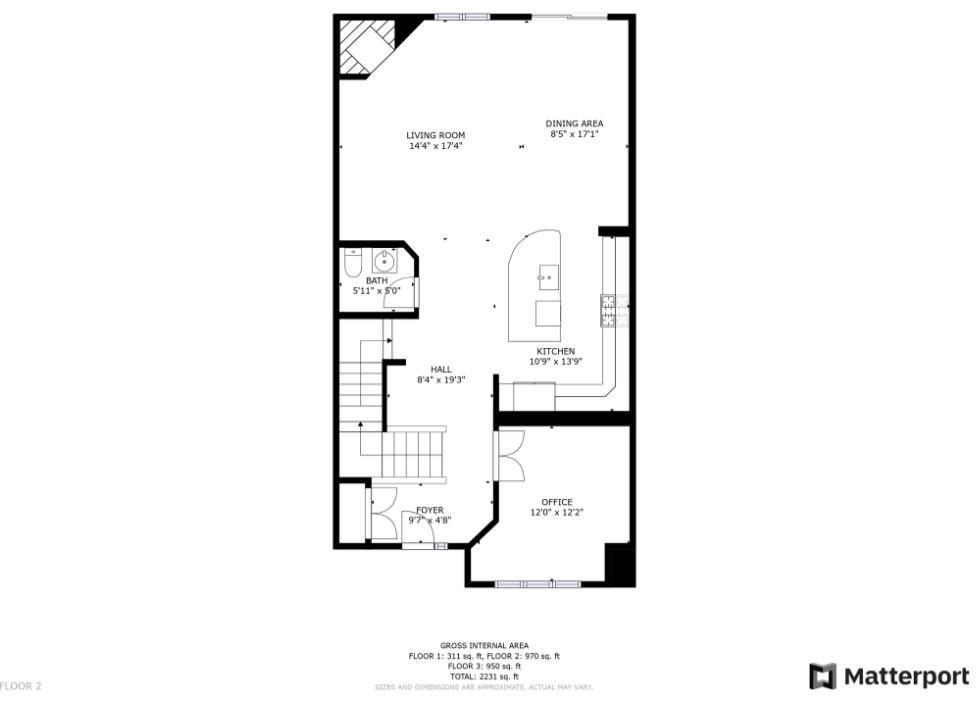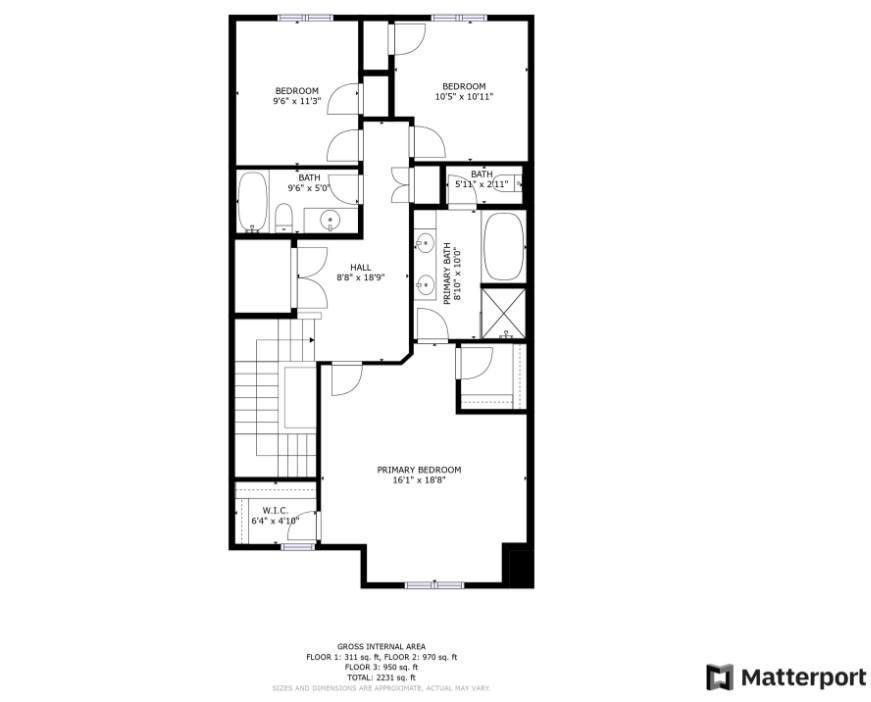718 SANDSTONE CIRCLE
718 Sandstone Circle, Orono, 55356, MN
-
Property type : Townhouse Side x Side
-
Zip code: 55356
-
Street: 718 Sandstone Circle
-
Street: 718 Sandstone Circle
Bathrooms: 3
Year: 2004
Listing Brokerage: Coldwell Banker Burnet
FEATURES
- Range
- Refrigerator
- Washer
- Dryer
- Microwave
- Dishwasher
- Water Softener Owned
- Air-To-Air Exchanger
- Gas Water Heater
- Stainless Steel Appliances
DETAILS
Amazing location and privacy in the Stonebay development! Beautiful fountains and natural stone lead you to this nestled townhouse community with mature landscaping and trees. It's just a short walk to trails, downtown Orono and Long Lake, local grocery store and nearby schools. Beautiful hardwood floors throughout the main level with dedicated office and open floorplan. Kitchen features a large island with granite countertops and stainless steel appliances. Enjoy the natural light from the sliding glass door to the back deck! Open living room and dining room spaces are perfect for entertaining. Gas fireplace offers a charming element to the spacious main level living room. Ample storage and additional room in the lower level family room. Primary bedroom features vaulted ceilings and a dedicated five piece primary bathroom with beautiful ceramic tile and walk in shower.
INTERIOR
Bedrooms: 3
Fin ft² / Living Area: 2231 ft²
Below Ground Living: 311ft²
Bathrooms: 3
Above Ground Living: 1920ft²
-
Basement Details: Drain Tiled, Finished, Concrete, Storage Space, Sump Pump,
Appliances Included:
-
- Range
- Refrigerator
- Washer
- Dryer
- Microwave
- Dishwasher
- Water Softener Owned
- Air-To-Air Exchanger
- Gas Water Heater
- Stainless Steel Appliances
EXTERIOR
Air Conditioning: Central Air
Garage Spaces: 2
Construction Materials: N/A
Foundation Size: 1043ft²
Unit Amenities:
-
- Deck
- Porch
- Natural Woodwork
- Hardwood Floors
- Balcony
- Ceiling Fan(s)
- Walk-In Closet
- Vaulted Ceiling(s)
- Washer/Dryer Hookup
- In-Ground Sprinkler
- Kitchen Center Island
- Tile Floors
- Primary Bedroom Walk-In Closet
Heating System:
-
- Forced Air
ROOMS
| Main | Size | ft² |
|---|---|---|
| Living Room | 17x14 | 289 ft² |
| Kitchen | 16x11 | 256 ft² |
| Dining Room | 14x9 | 196 ft² |
| Office | 12x11 | 144 ft² |
| Porch | 19x8 | 361 ft² |
| Deck | 13x8 | 169 ft² |
| Lower | Size | ft² |
|---|---|---|
| Family Room | 17x17 | 289 ft² |
| Upper | Size | ft² |
|---|---|---|
| Bedroom 1 | 17x16 | 289 ft² |
| Bedroom 2 | 11x10 | 121 ft² |
| Bedroom 3 | 10x10 | 100 ft² |
LOT
Acres: N/A
Lot Size Dim.: 24x65
Longitude: 44.991
Latitude: -93.5871
Zoning: Residential-Single Family
FINANCIAL & TAXES
Tax year: 2023
Tax annual amount: $4,320
MISCELLANEOUS
Fuel System: N/A
Sewer System: City Sewer/Connected
Water System: City Water/Connected
ADITIONAL INFORMATION
MLS#: NST7296358
Listing Brokerage: Coldwell Banker Burnet

ID: 2408682
Published: October 14, 2023
Last Update: October 14, 2023
Views: 121


