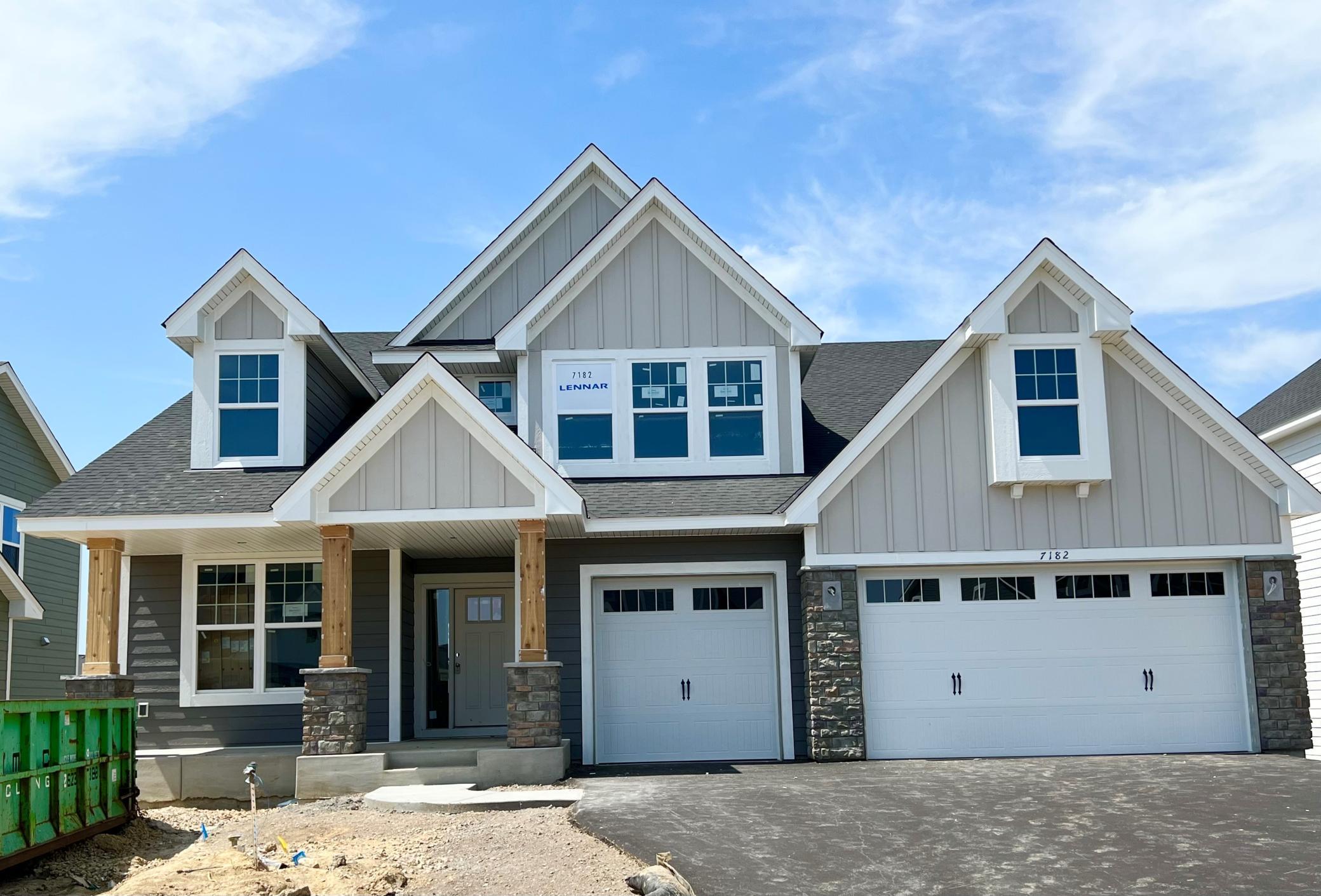7182 PURPLE PARKWAY
7182 Purple Parkway, Chanhassen, 55317, MN
-
Price: $899,990
-
Status type: For Sale
-
City: Chanhassen
-
Neighborhood: The Park
Bedrooms: 5
Property Size :4572
-
Listing Agent: NST10379,NST51422
-
Property type : Single Family Residence
-
Zip code: 55317
-
Street: 7182 Purple Parkway
-
Street: 7182 Purple Parkway
Bathrooms: 5
Year: 2022
Listing Brokerage: Lennar Sales Corp
FEATURES
- Refrigerator
- Microwave
- Exhaust Fan
- Dishwasher
- Water Softener Owned
- Disposal
- Cooktop
- Wall Oven
- Humidifier
- Air-To-Air Exchanger
- Gas Water Heater
DETAILS
THE PARK - Presenting the beautiful Summit in Chanhassen's premier community! This stunning home features an ALL the upgrades such as spectacular wetland views and a finished walkout lower level with 5th bedroom and bathroom. The upper level has 4 bedrooms, a spacious 2nd floor entertainment loft. The Designer PLUS elements in this home really sets this home apart with features such as painted cabinetry, engineered wood floors, upgraded quartz countertops, stainless appliances, centered shiplap fireplace in the great room, box vault ceiling in the owner's suite, walk in tiled shower, 2 zone HVAC system and so many additional upgrades that we cannot even list them all! Full yard sod, landscaping package and irrigation system are all included in this home! The Park is located in a highly desirable area off of Galpin Blvd. between Hwy's 5 & 7. Available for end of August/mid September closing! Don't miss this opportunity to live in The Park!
INTERIOR
Bedrooms: 5
Fin ft² / Living Area: 4572 ft²
Below Ground Living: 1076ft²
Bathrooms: 5
Above Ground Living: 3496ft²
-
Basement Details: Finished, Drainage System, Sump Pump, Egress Window(s), Concrete, Storage Space, Walkout,
Appliances Included:
-
- Refrigerator
- Microwave
- Exhaust Fan
- Dishwasher
- Water Softener Owned
- Disposal
- Cooktop
- Wall Oven
- Humidifier
- Air-To-Air Exchanger
- Gas Water Heater
EXTERIOR
Air Conditioning: Central Air
Garage Spaces: 3
Construction Materials: N/A
Foundation Size: 1494ft²
Unit Amenities:
-
- Kitchen Window
- Porch
- Hardwood Floors
- Walk-In Closet
- Vaulted Ceiling(s)
- Washer/Dryer Hookup
- In-Ground Sprinkler
- Kitchen Center Island
- Master Bedroom Walk-In Closet
- French Doors
- Tile Floors
Heating System:
-
- Forced Air
ROOMS
| Main | Size | ft² |
|---|---|---|
| Dining Room | 11x13 | 121 ft² |
| Family Room | 15x14 | 225 ft² |
| Kitchen | 17x13 | 289 ft² |
| Study | 12x11 | 144 ft² |
| Informal Dining Room | 12x15 | 144 ft² |
| Upper | Size | ft² |
|---|---|---|
| Bedroom 1 | 15x13 | 225 ft² |
| Bedroom 2 | 12x11 | 144 ft² |
| Bedroom 3 | 13x11 | 169 ft² |
| Bedroom 4 | 13x11 | 169 ft² |
| Loft | 17x12 | 289 ft² |
| Lower | Size | ft² |
|---|---|---|
| Bedroom 5 | 12x10 | 144 ft² |
| Recreation Room | 32x14 | 1024 ft² |
| Game Room | 16x13 | 256 ft² |
LOT
Acres: N/A
Lot Size Dim.: 65x130x65x130
Longitude: 44.8736
Latitude: -93.5741
Zoning: Residential-Single Family
FINANCIAL & TAXES
Tax year: 2021
Tax annual amount: $2,264
MISCELLANEOUS
Fuel System: N/A
Sewer System: City Sewer/Connected
Water System: City Water/Connected
ADITIONAL INFORMATION
MLS#: NST6203475
Listing Brokerage: Lennar Sales Corp

ID: 779814
Published: May 27, 2022
Last Update: May 27, 2022
Views: 93





























































