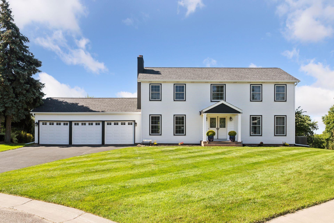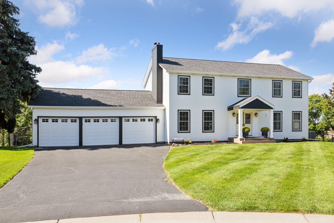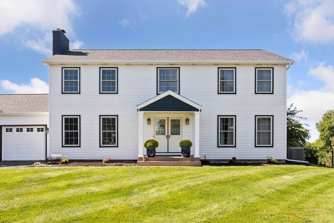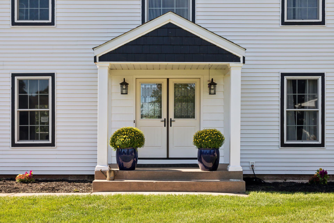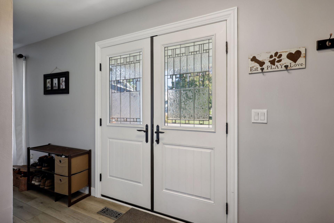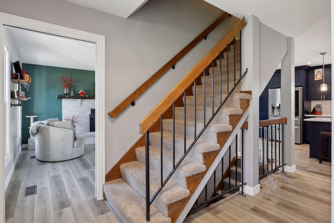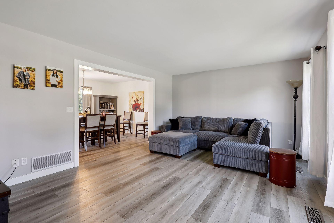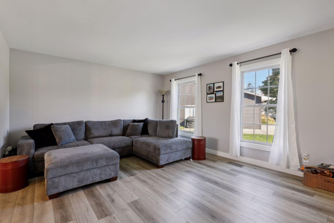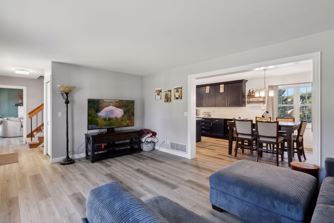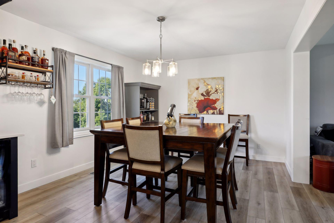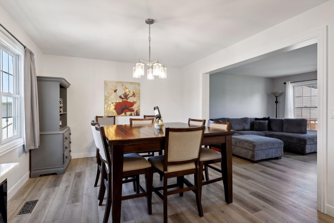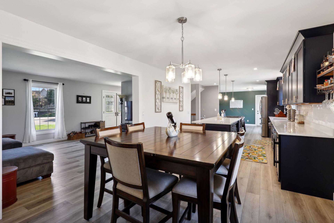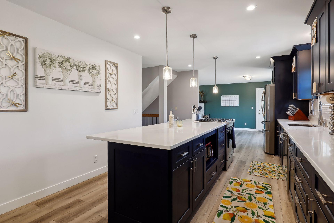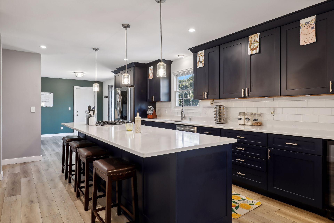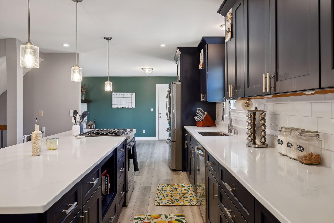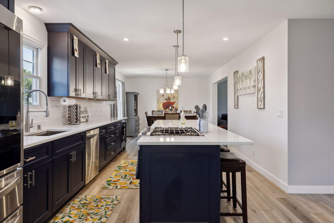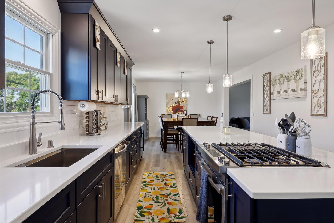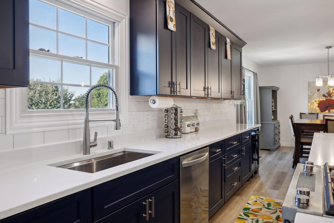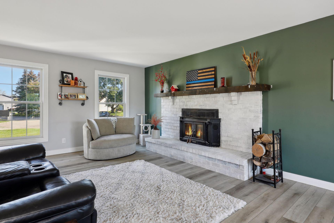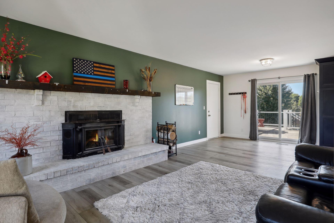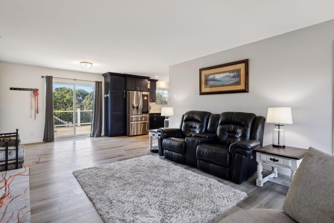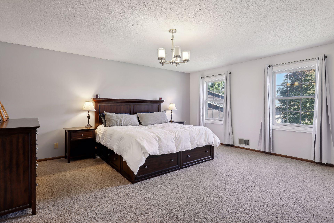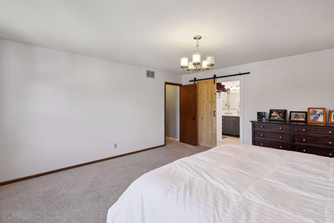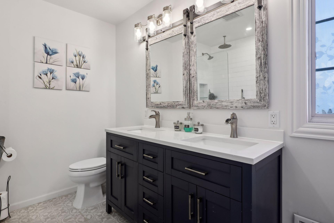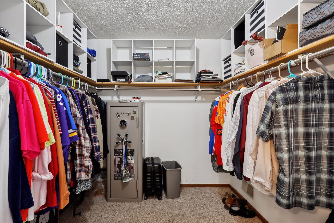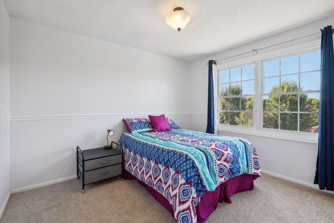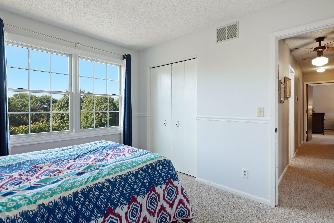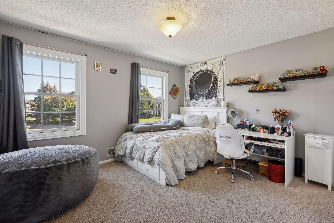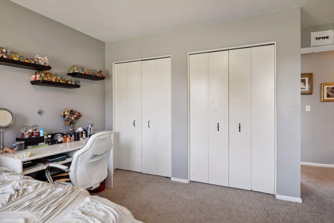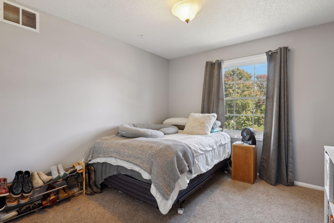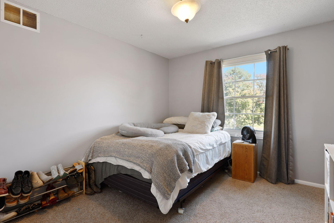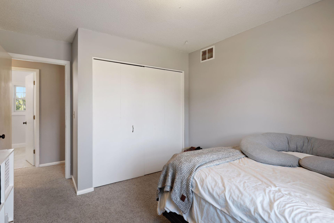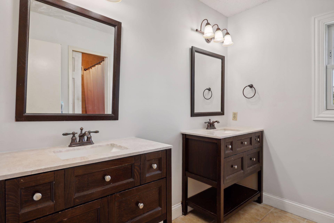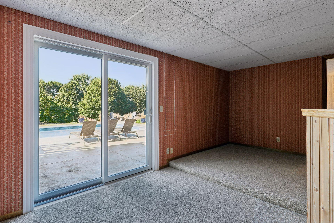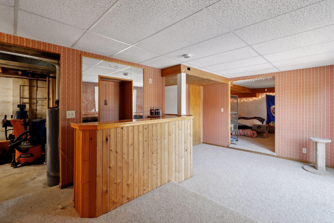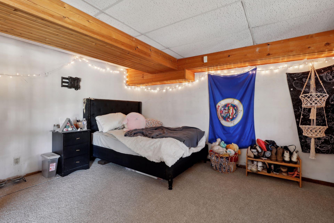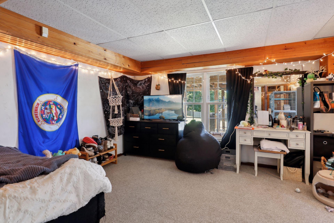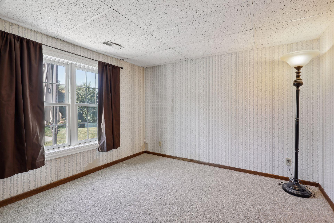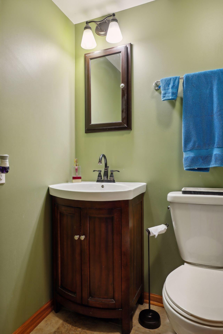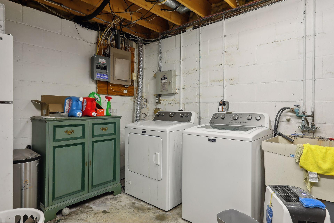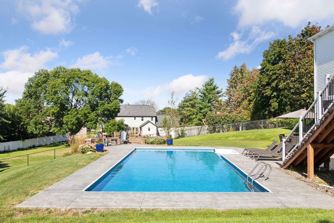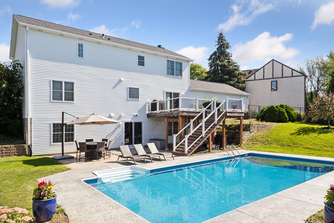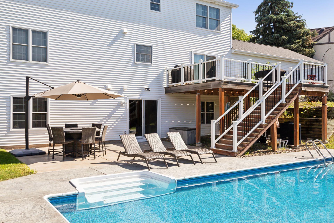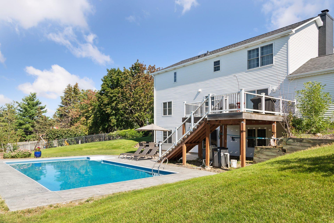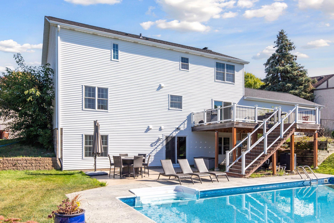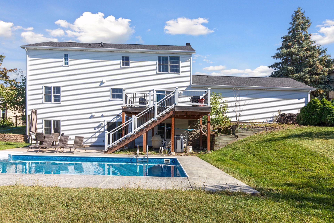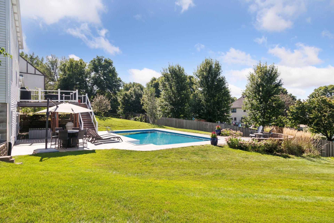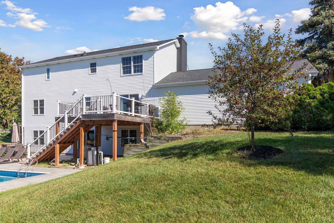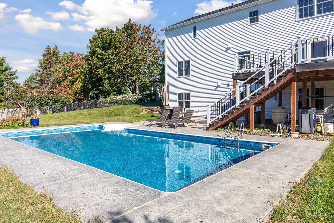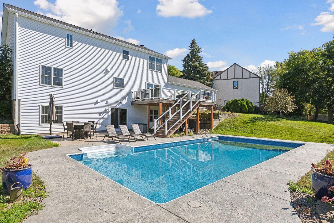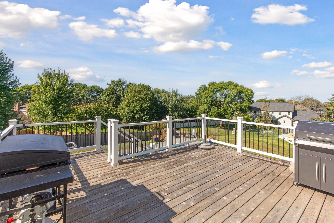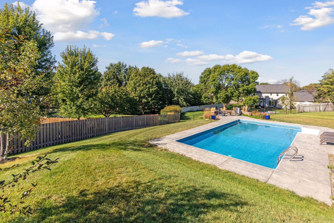7199 SHERWOOD ECHO
7199 Sherwood Echo , Saint Paul (Woodbury), 55125, MN
-
Price: $539,900
-
Status type: For Sale
-
City: Saint Paul (Woodbury)
-
Neighborhood: Woodlane Hills 3rd Add
Bedrooms: 5
Property Size :3057
-
Listing Agent: NST16683,NST46947
-
Property type : Single Family Residence
-
Zip code: 55125
-
Street: 7199 Sherwood Echo
-
Street: 7199 Sherwood Echo
Bathrooms: 4
Year: 1983
Listing Brokerage: RE/MAX Results
FEATURES
- Range
- Refrigerator
- Washer
- Dryer
- Microwave
- Dishwasher
- Water Softener Owned
- Disposal
DETAILS
Wonderful 2-story home situated on a cul-de-sac in quiet neighborhood! This spacious home features 5 beds, 4 baths, and an 3 car garage! On the main you will find an updated kitchen with new stunning counters, stylish backsplash and large center island, a formal dining space, convenient ½ bath, and an inviting living room with wood burning fireplace! Also a formal living room and eat in kitchen completes this level.As you go to the upper level enjoy a large primary bedroom with a spacious walk-in closet and private bath and three additional bedrooms complete this upper level. The spacious walk-out lower level is designed for ultimate comfort and entertainment, with a recreation room. Additionally, the lower level includes fireplace and an additional bedroom and office space. as well as 3/4 bath! Relax on the deck overlooking the large backyard, which features an in-ground pool and a private back yard.All major mechanicals and roof have been replaced. This is a stunning home waiting for you to call it HOME!
INTERIOR
Bedrooms: 5
Fin ft² / Living Area: 3057 ft²
Below Ground Living: 769ft²
Bathrooms: 4
Above Ground Living: 2288ft²
-
Basement Details: Finished, Walkout,
Appliances Included:
-
- Range
- Refrigerator
- Washer
- Dryer
- Microwave
- Dishwasher
- Water Softener Owned
- Disposal
EXTERIOR
Air Conditioning: Central Air
Garage Spaces: 3
Construction Materials: N/A
Foundation Size: 900ft²
Unit Amenities:
-
- Kitchen Window
- Deck
- Natural Woodwork
- Hardwood Floors
- Multiple Phone Lines
- Kitchen Center Island
Heating System:
-
- Forced Air
ROOMS
| Main | Size | ft² |
|---|---|---|
| Living Room | 19x14 | 361 ft² |
| Dining Room | 16x12 | 256 ft² |
| Family Room | 16x14 | 256 ft² |
| Kitchen | 12x14 | 144 ft² |
| Informal Dining Room | 14x10 | 196 ft² |
| Upper | Size | ft² |
|---|---|---|
| Bedroom 1 | 17x16 | 289 ft² |
| Bedroom 2 | 13x11 | 169 ft² |
| Bedroom 3 | 14x11 | 196 ft² |
| Bedroom 4 | 12x10 | 144 ft² |
| Lower | Size | ft² |
|---|---|---|
| Recreation Room | 18x12 | 324 ft² |
| Bedroom 5 | 11x11 | 121 ft² |
| Office | 15x15 | 225 ft² |
LOT
Acres: N/A
Lot Size Dim.: irregular lot
Longitude: 44.9003
Latitude: -92.9567
Zoning: Residential-Single Family
FINANCIAL & TAXES
Tax year: 2024
Tax annual amount: $6,157
MISCELLANEOUS
Fuel System: N/A
Sewer System: City Sewer/Connected
Water System: City Water/Connected
ADITIONAL INFORMATION
MLS#: NST7652990
Listing Brokerage: RE/MAX Results

ID: 3443661
Published: September 26, 2024
Last Update: September 26, 2024
Views: 32


