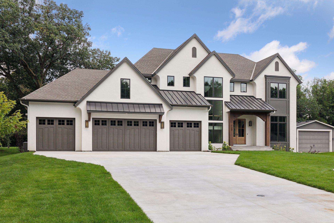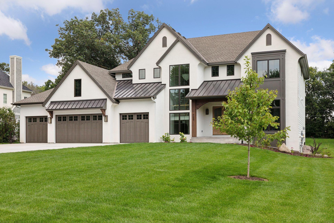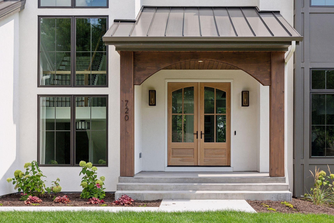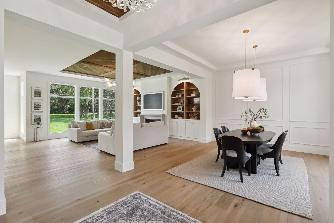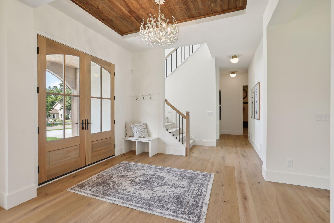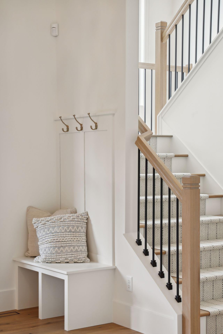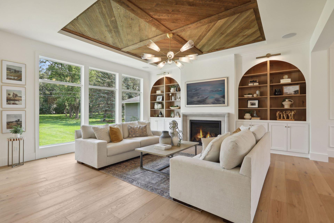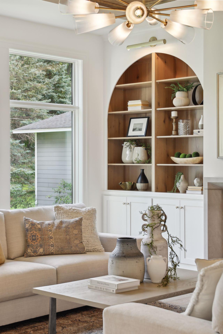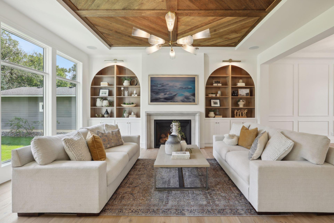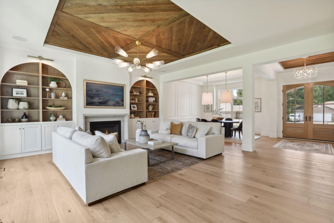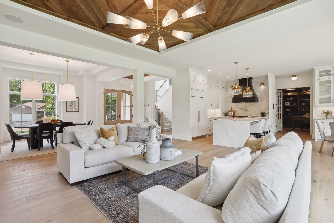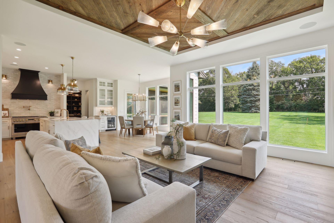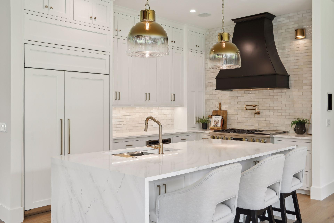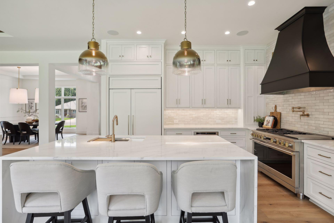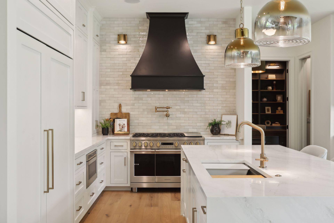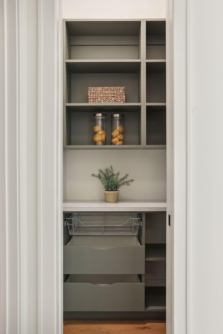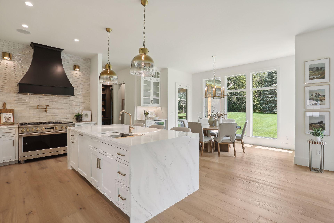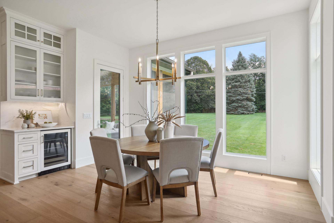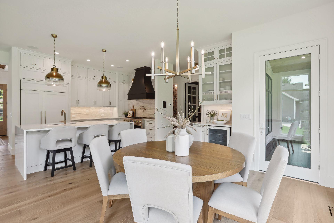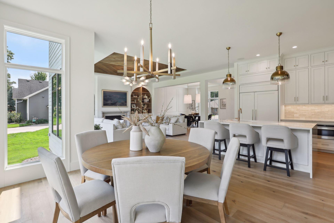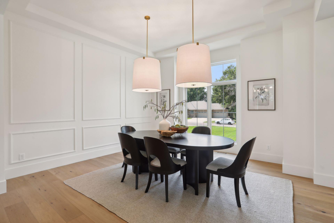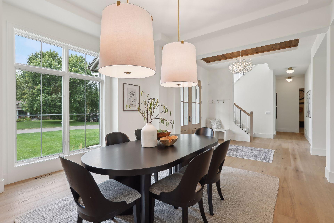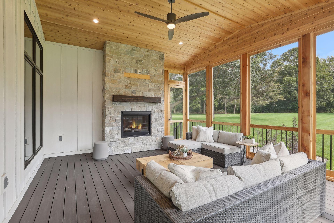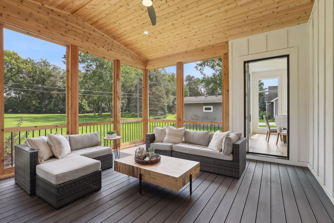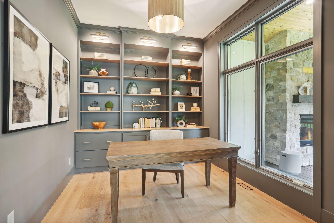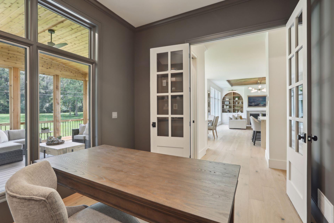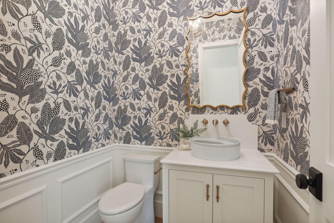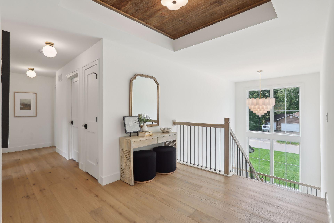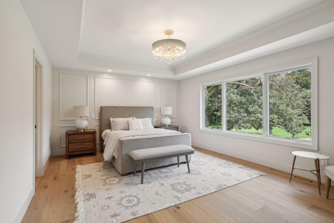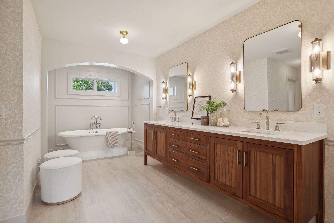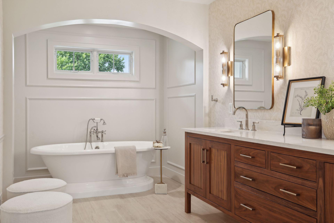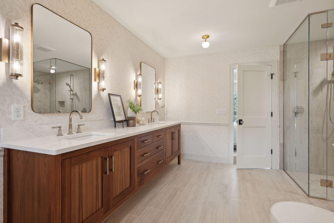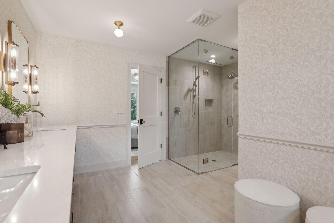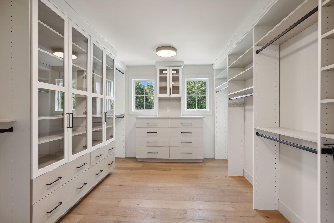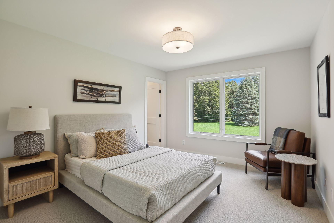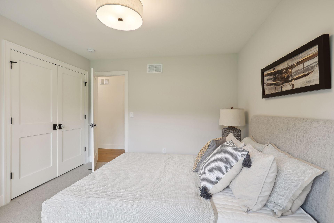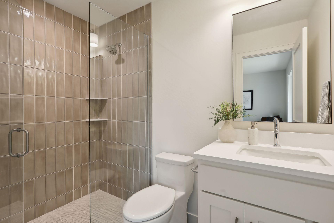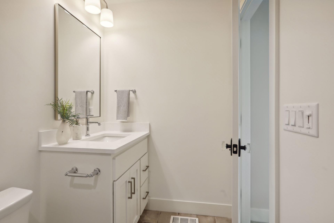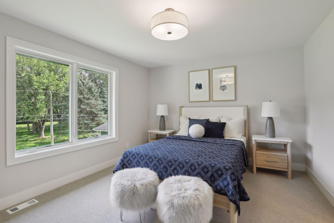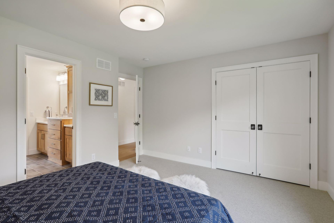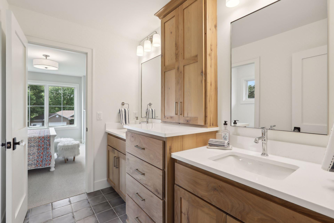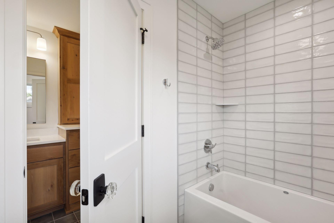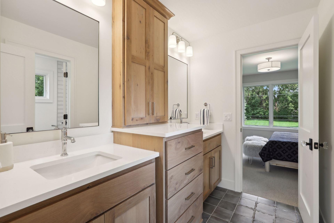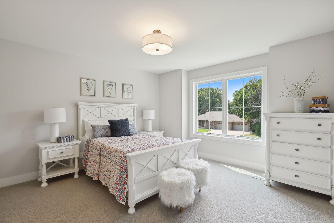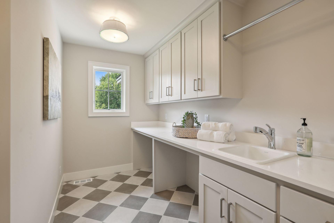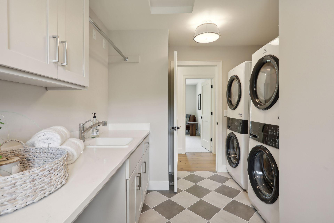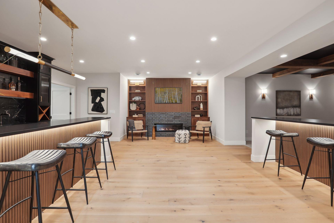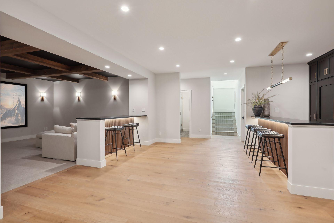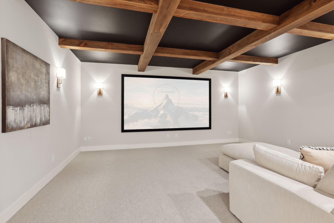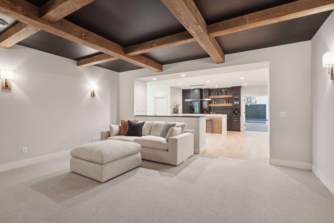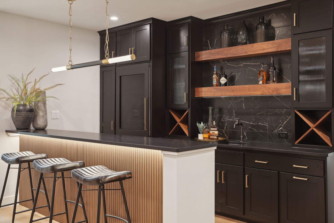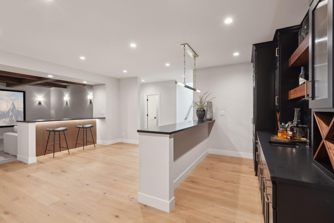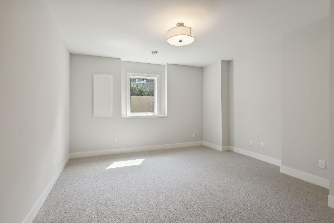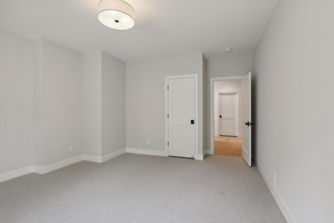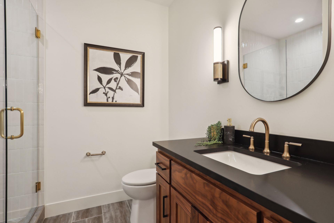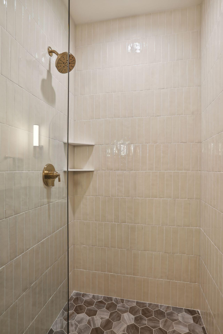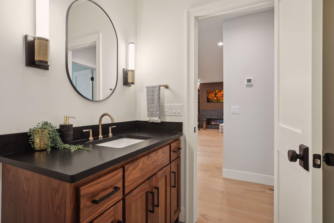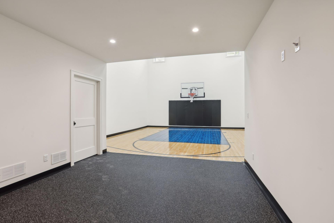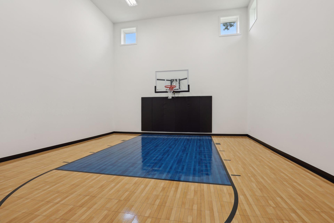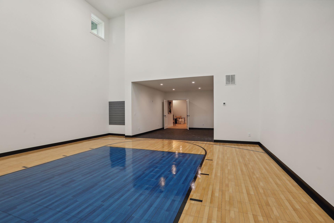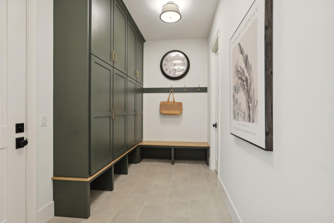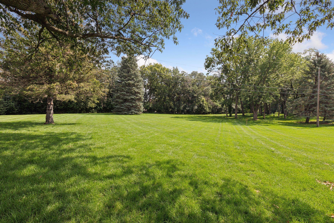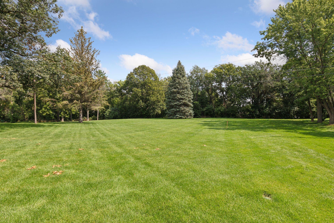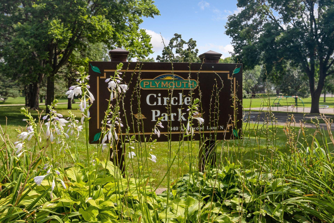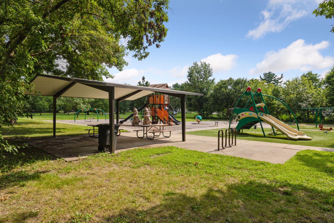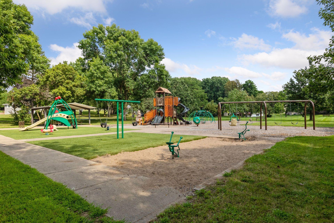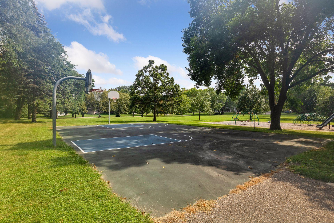720 LANEWOOD LANE
720 Lanewood Lane, Plymouth, 55447, MN
-
Price: $2,450,000
-
Status type: For Sale
-
City: Plymouth
-
Neighborhood: Christiansens Parkers Lake 3rd Add
Bedrooms: 5
Property Size :5539
-
Listing Agent: NST16655,NST39453
-
Property type : Single Family Residence
-
Zip code: 55447
-
Street: 720 Lanewood Lane
-
Street: 720 Lanewood Lane
Bathrooms: 5
Year: 2024
Listing Brokerage: RE/MAX Results
FEATURES
- Refrigerator
- Dryer
- Microwave
- Exhaust Fan
- Dishwasher
- Disposal
- Cooktop
- Wall Oven
- Double Oven
- Stainless Steel Appliances
DETAILS
LDK Builders 2024 Fall Parade of Homes model is now complete and ready to view. Don't miss this incredible opportunity to own in this quiet, close in Plymouth/Wayzata border neighborhood. Perfectly situated on this amazing and private 1 acre lot with great access to downtown Wayzata, highways and Ridgedale. Less than a block to the neighborhood park and blocks to the Luce line trail corridor. This home features over 5500 Finished square feet plus and amazing oversized screened porch with custom fireplace and great access to the backyard patio and yard. You're going to fall in love with the charming and quality designer finishes throughout this home including the rich white oak hardwood floors, the custom inset cabinetry with commercial Monogram appliances, cambria countertops throughout, coastal natural finishes, custom wallpaper in the powder and primary, oversized sport court in the lower level, gorgeous primary suite with amazing attention to detail plus full customized walk in closet is sure to please the most discerning taste. Dont miss the fully insulated and heated 4 plus car garage, this lot has plenty of room for a future pool and endless opportunities for the backyard. Award winning Wayzata school district and ready to occupy in October.
INTERIOR
Bedrooms: 5
Fin ft² / Living Area: 5539 ft²
Below Ground Living: 2024ft²
Bathrooms: 5
Above Ground Living: 3515ft²
-
Basement Details: Daylight/Lookout Windows, Finished, Full, Concrete, Sump Pump,
Appliances Included:
-
- Refrigerator
- Dryer
- Microwave
- Exhaust Fan
- Dishwasher
- Disposal
- Cooktop
- Wall Oven
- Double Oven
- Stainless Steel Appliances
EXTERIOR
Air Conditioning: Central Air
Garage Spaces: 4
Construction Materials: N/A
Foundation Size: 1633ft²
Unit Amenities:
-
- Porch
- Natural Woodwork
- Hardwood Floors
- Ceiling Fan(s)
- Walk-In Closet
- Vaulted Ceiling(s)
- Washer/Dryer Hookup
- Exercise Room
- Paneled Doors
- Kitchen Center Island
- French Doors
- Wet Bar
- Tile Floors
- Main Floor Primary Bedroom
- Primary Bedroom Walk-In Closet
Heating System:
-
- Forced Air
ROOMS
| Main | Size | ft² |
|---|---|---|
| Living Room | 18 x 19 | 324 ft² |
| Dining Room | 15 x 11 | 225 ft² |
| Kitchen | 17 x 10 | 289 ft² |
| Informal Dining Room | 14 x 14 | 196 ft² |
| Office | 13 x 10 | 169 ft² |
| Lower | Size | ft² |
|---|---|---|
| Family Room | 14 x 23 | 196 ft² |
| Athletic Court | 21 x 25 | 441 ft² |
| Exercise Room | 15 x 13 | 225 ft² |
| Bedroom 5 | 16 x 11 | 256 ft² |
| Media Room | 19 x 19 | 361 ft² |
| Upper | Size | ft² |
|---|---|---|
| Bedroom 1 | 18 x 14 | 324 ft² |
| Bedroom 2 | 11 x 13 | 121 ft² |
| Bedroom 3 | 15 x 12 | 225 ft² |
| Bedroom 4 | 13 x 12 | 169 ft² |
LOT
Acres: N/A
Lot Size Dim.: 122x357
Longitude: 44.987
Latitude: -93.469
Zoning: Residential-Single Family
FINANCIAL & TAXES
Tax year: 2024
Tax annual amount: $3,055
MISCELLANEOUS
Fuel System: N/A
Sewer System: City Sewer/Connected
Water System: City Water/Connected
ADITIONAL INFORMATION
MLS#: NST7641088
Listing Brokerage: RE/MAX Results

ID: 3340802
Published: August 28, 2024
Last Update: August 28, 2024
Views: 52


