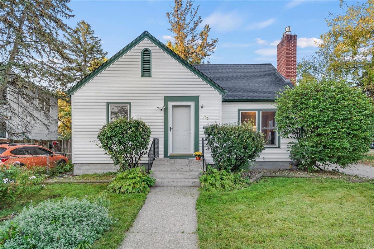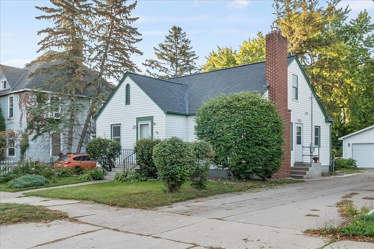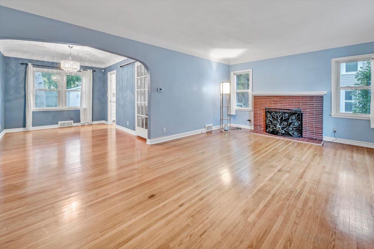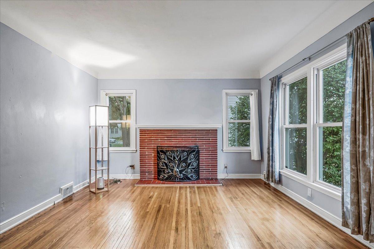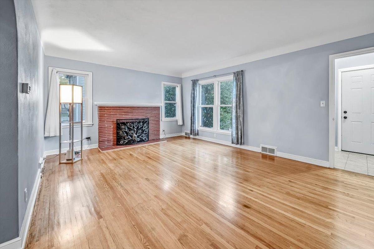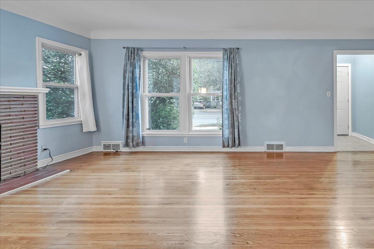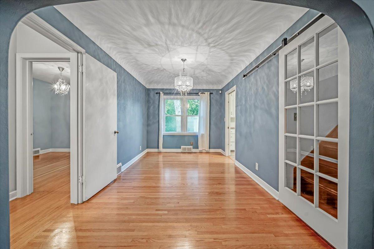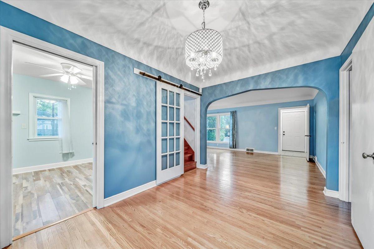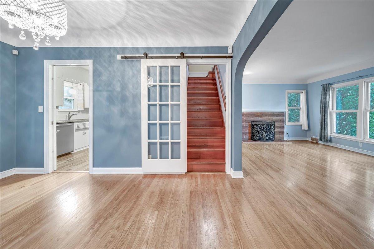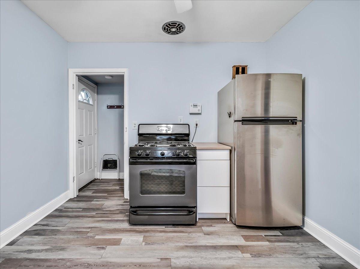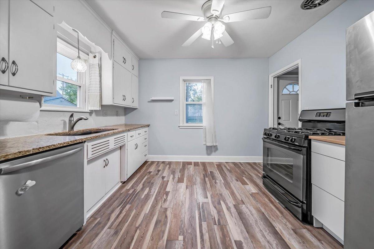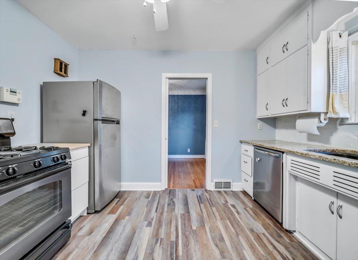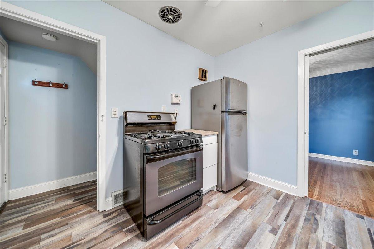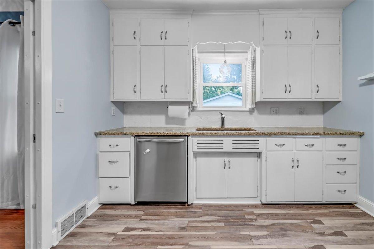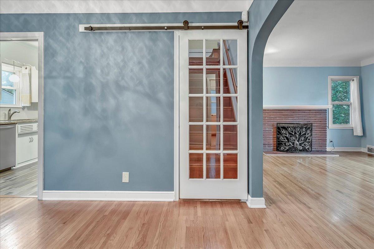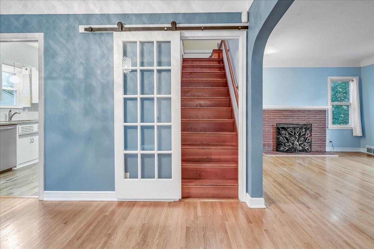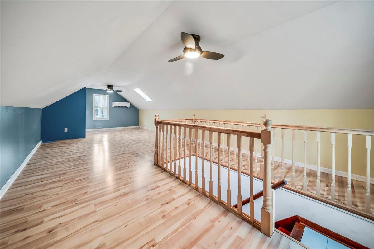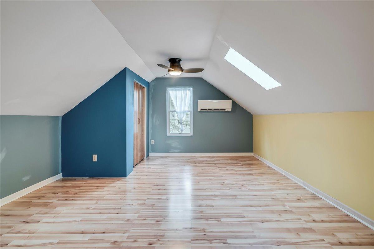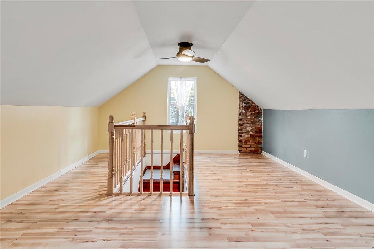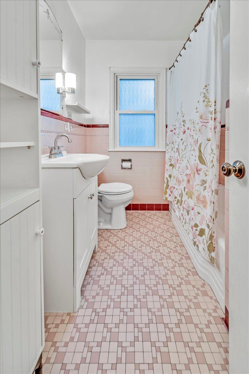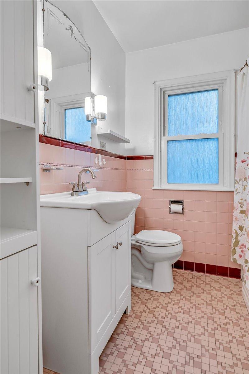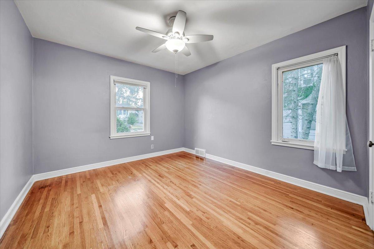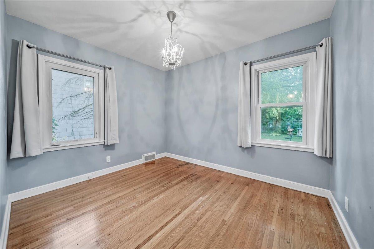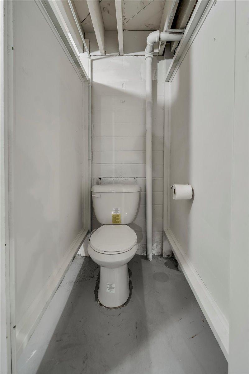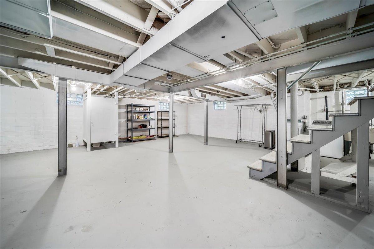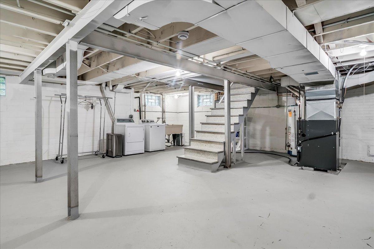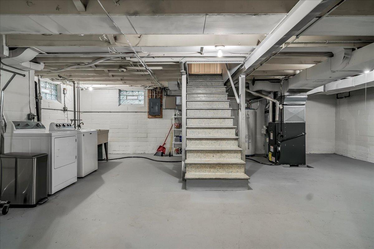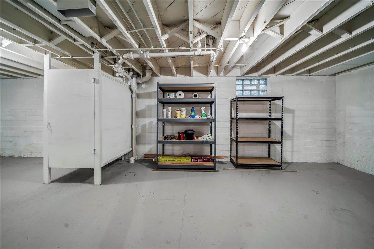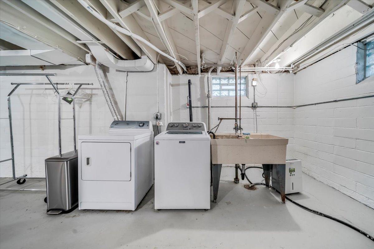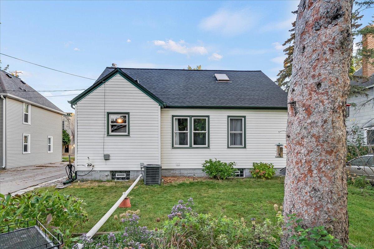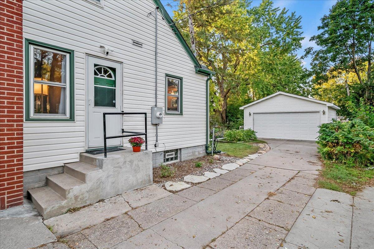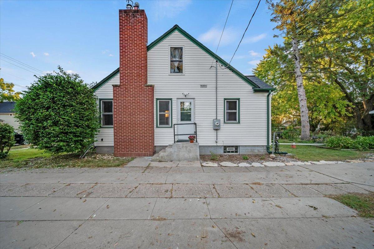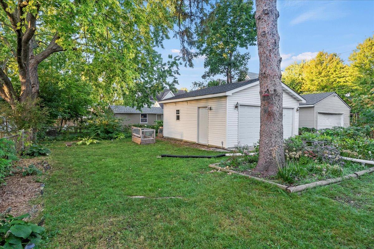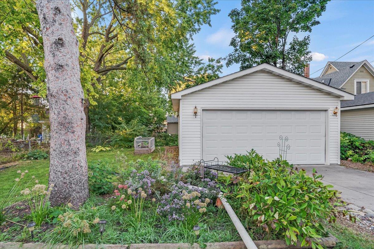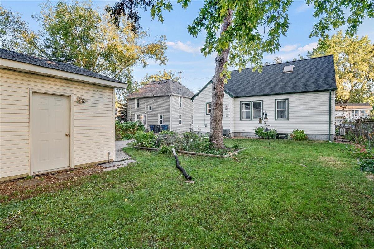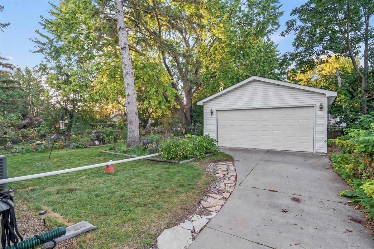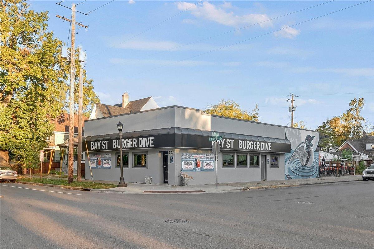720 RANDOLPH AVENUE
720 Randolph Avenue, Saint Paul, 55102, MN
-
Price: $319,900
-
Status type: For Sale
-
City: Saint Paul
-
Neighborhood: West Seventh
Bedrooms: 3
Property Size :1154
-
Listing Agent: NST21382,NST45693
-
Property type : Single Family Residence
-
Zip code: 55102
-
Street: 720 Randolph Avenue
-
Street: 720 Randolph Avenue
Bathrooms: 2
Year: 1950
Listing Brokerage: RE/MAX Results
FEATURES
- Range
- Refrigerator
- Washer
- Exhaust Fan
- Dishwasher
- Oil Water Heater
DETAILS
Welcome to 720 Randolph Ave in the charming West 7th neighborhood of St. Paul. This adorable cottage style home offers gleaming hardwood floors, coved ceilings, gas fireplace in the spacious living room, mid century modern tile in main floor bath, barn door to upper level bedroom or loft, pocket door between kitchen and formal dining room, updated maintenance free windows, central air, mini-split for upper level climate control, newer oversized two car garage, new architectural roof on home and garage in 2022, large yard and more! Walk to bars, restaurants, coffee shops, and entertainment. Hurry and make this your new home!
INTERIOR
Bedrooms: 3
Fin ft² / Living Area: 1154 ft²
Below Ground Living: N/A
Bathrooms: 2
Above Ground Living: 1154ft²
-
Basement Details: Block, Drain Tiled, Full, Sump Pump, Unfinished,
Appliances Included:
-
- Range
- Refrigerator
- Washer
- Exhaust Fan
- Dishwasher
- Oil Water Heater
EXTERIOR
Air Conditioning: Central Air,Ductless Mini-Split,Dual
Garage Spaces: 2
Construction Materials: N/A
Foundation Size: 981ft²
Unit Amenities:
-
- Kitchen Window
- Natural Woodwork
- Hardwood Floors
- Ceiling Fan(s)
- Washer/Dryer Hookup
- Main Floor Primary Bedroom
Heating System:
-
- Forced Air
ROOMS
| Main | Size | ft² |
|---|---|---|
| Living Room | 13x19 | 169 ft² |
| Dining Room | 13x09 | 169 ft² |
| Kitchen | 10x11 | 100 ft² |
| Bedroom 1 | 11x12 | 121 ft² |
| Bedroom 2 | 11x09 | 121 ft² |
| Foyer | 4x5 | 16 ft² |
| Upper | Size | ft² |
|---|---|---|
| Bathroom | 11x20 | 121 ft² |
LOT
Acres: N/A
Lot Size Dim.: 47x119x48x119
Longitude: 44.9266
Latitude: -93.1302
Zoning: Residential-Single Family
FINANCIAL & TAXES
Tax year: 2024
Tax annual amount: $3,814
MISCELLANEOUS
Fuel System: N/A
Sewer System: City Sewer/Connected
Water System: City Water/Connected
ADITIONAL INFORMATION
MLS#: NST7660112
Listing Brokerage: RE/MAX Results

ID: 3436325
Published: October 08, 2024
Last Update: October 08, 2024
Views: 26


