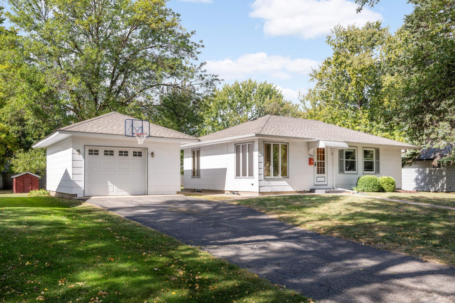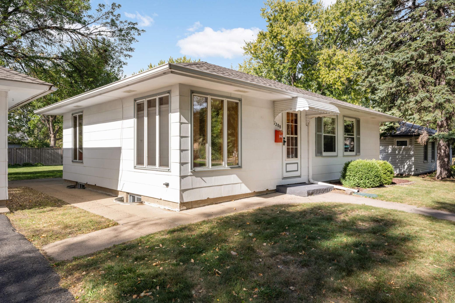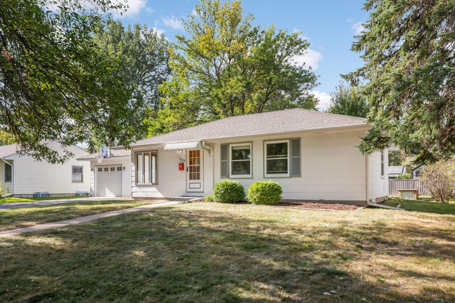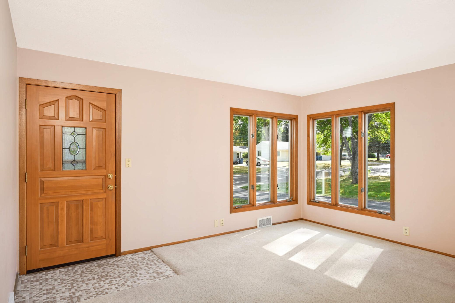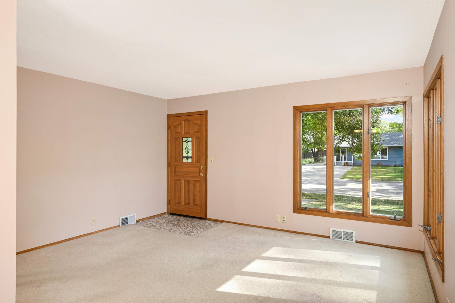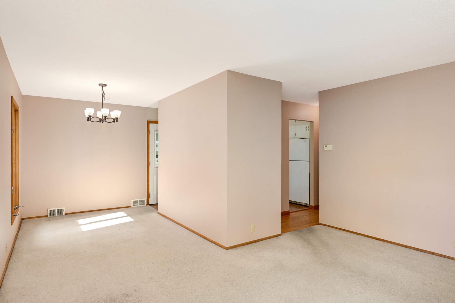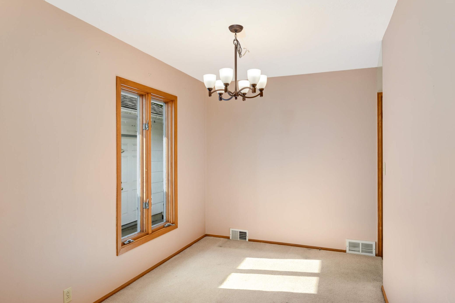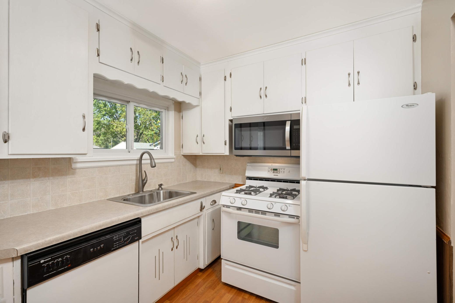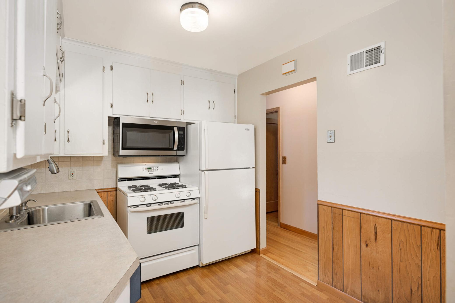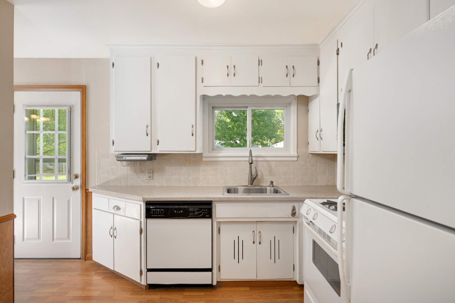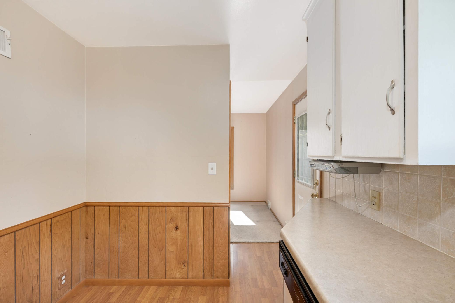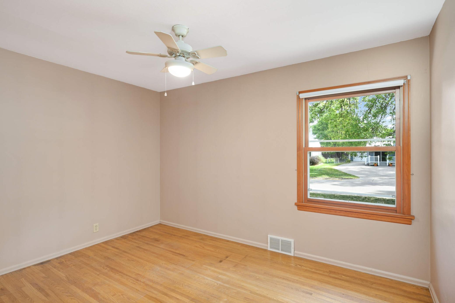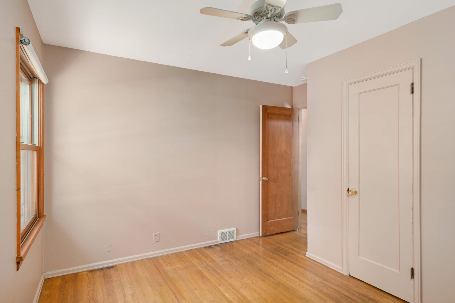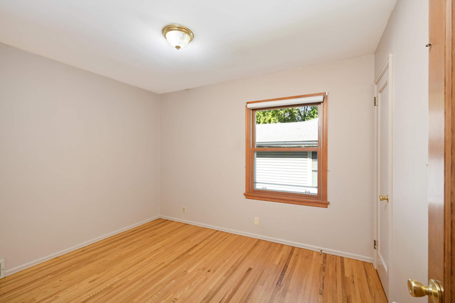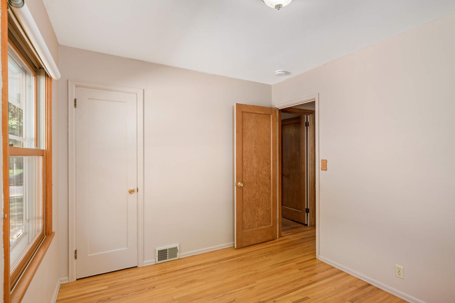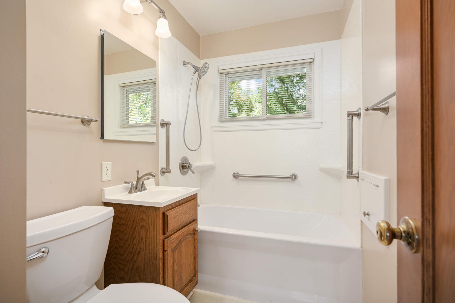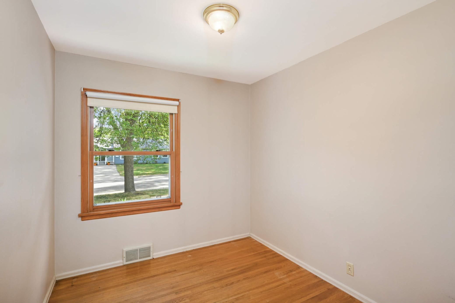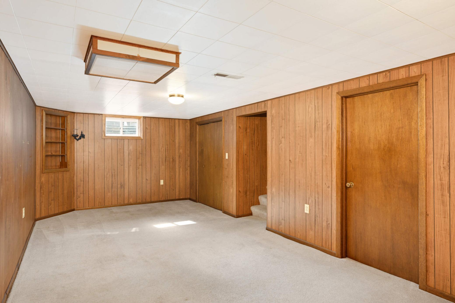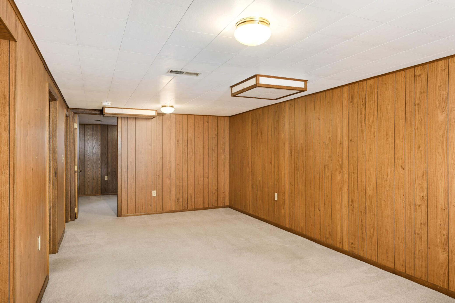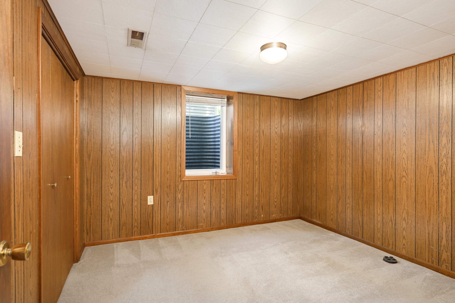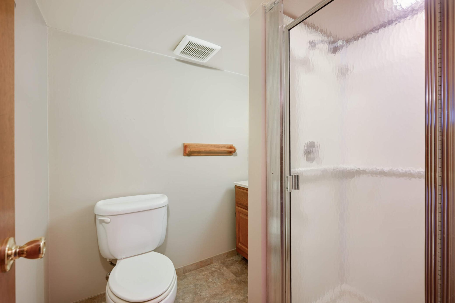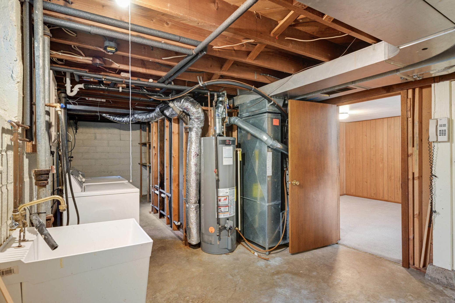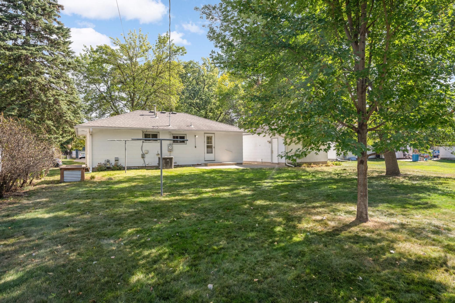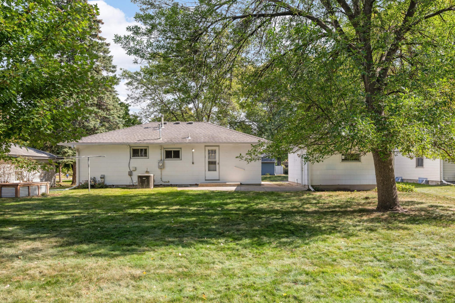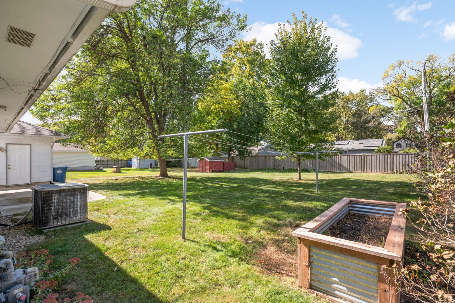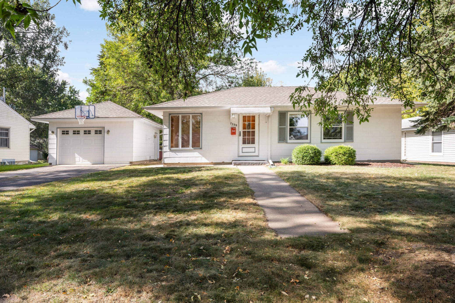7208 UPTON AVENUE
7208 Upton Avenue, Minneapolis (Richfield), 55423, MN
-
Price: $295,000
-
Status type: For Sale
-
City: Minneapolis (Richfield)
-
Neighborhood: Home Acres 2nd Add
Bedrooms: 4
Property Size :1487
-
Listing Agent: NST16596,NST48241
-
Property type : Single Family Residence
-
Zip code: 55423
-
Street: 7208 Upton Avenue
-
Street: 7208 Upton Avenue
Bathrooms: 2
Year: 1948
Listing Brokerage: Edina Realty, Inc.
FEATURES
- Range
- Refrigerator
- Washer
- Dryer
- Microwave
- Dishwasher
- Gas Water Heater
DETAILS
Welcome to this charming one-level mid-century gem in West Richfield. Prime location just a stone's throw away from Adams Hill Park and near Target, Whole Foods, the Galleria and the Southdale Mall. Stepping into the home you'll find an endearing sun-drenched living room, an informal dining room adjoins the living room and kitchen while providing access to the back door which leads to the patio, perfect for dining al fresco. The kitchen provides a west facing window that overlooks the backyard, ceramic tiled backsplash, ample countertops and cabinetry. The main level also features 3/4" Oak hardwood floors (some are covered with carpet), 3 bedrooms and a full bathroom. The lower-level is finished with retro wood-paneling and showcases a family room, 3/4 bathroom and a 4th bedroom with a legal egress window. The oversized detached single car garage was built with the intention to someday add a breezeway between the house and the garage. This home is very clean and livable as it is but dated so bring your decorating ideas and vision to tailor this homes mid-century character with some updates to make it your own; a great equity builder. The expansive private backyard provides a great entertainment space to host family and friends. There is a small kids playhouse and a raised planter box. The owners purchased a One-Year HSA Home Warranty for the Buyers peace of mind. This classic home won't last long so come take a look.
INTERIOR
Bedrooms: 4
Fin ft² / Living Area: 1487 ft²
Below Ground Living: 599ft²
Bathrooms: 2
Above Ground Living: 888ft²
-
Basement Details: Block, Egress Window(s), Finished, Full, Storage Space,
Appliances Included:
-
- Range
- Refrigerator
- Washer
- Dryer
- Microwave
- Dishwasher
- Gas Water Heater
EXTERIOR
Air Conditioning: Central Air
Garage Spaces: 1
Construction Materials: N/A
Foundation Size: 888ft²
Unit Amenities:
-
- Patio
- Kitchen Window
- Natural Woodwork
- Hardwood Floors
- Ceiling Fan(s)
- Washer/Dryer Hookup
- Multiple Phone Lines
- Cable
- Main Floor Primary Bedroom
Heating System:
-
- Forced Air
ROOMS
| Main | Size | ft² |
|---|---|---|
| Living Room | 14x11 | 196 ft² |
| Dining Room | 11x8 | 121 ft² |
| Kitchen | 10x8 | 100 ft² |
| Bedroom 1 | 12x9 | 144 ft² |
| Bedroom 2 | 11x9 | 121 ft² |
| Bedroom 3 | 9x8 | 81 ft² |
| Lower | Size | ft² |
|---|---|---|
| Bedroom 4 | 10x10 | 100 ft² |
| Family Room | 23x10 | 529 ft² |
LOT
Acres: N/A
Lot Size Dim.: 75x134x75x134
Longitude: 44.8723
Latitude: -93.3153
Zoning: Residential-Single Family
FINANCIAL & TAXES
Tax year: 2024
Tax annual amount: $4,007
MISCELLANEOUS
Fuel System: N/A
Sewer System: City Sewer/Connected
Water System: City Water/Connected
ADITIONAL INFORMATION
MLS#: NST7657983
Listing Brokerage: Edina Realty, Inc.

ID: 3443416
Published: October 11, 2024
Last Update: October 11, 2024
Views: 33


