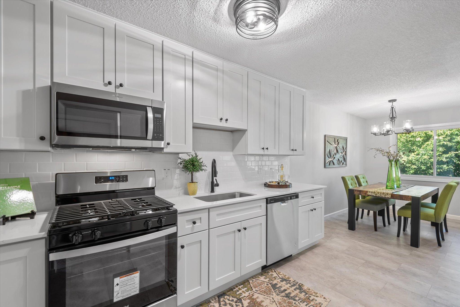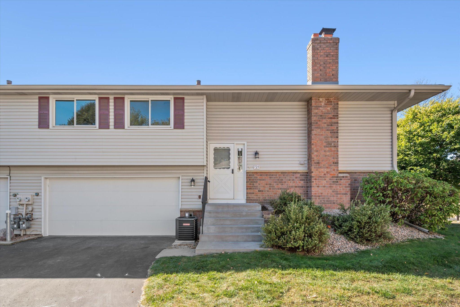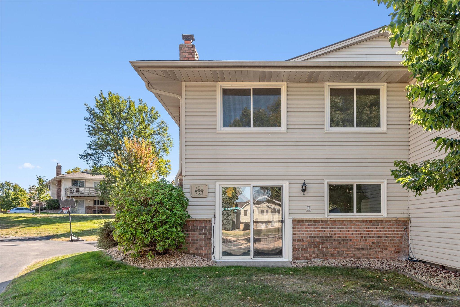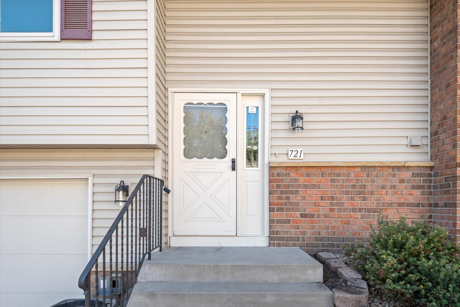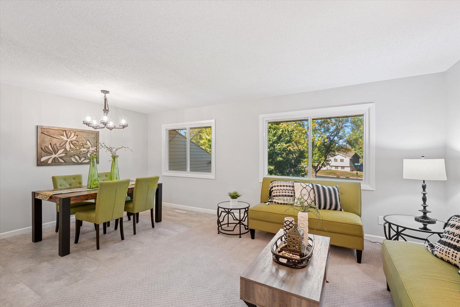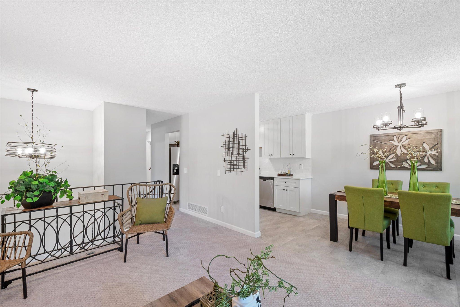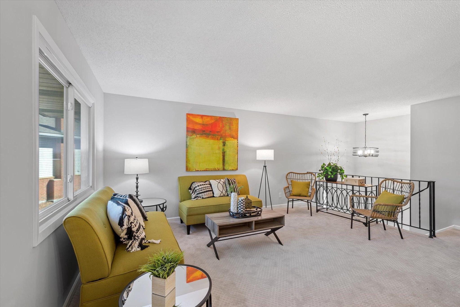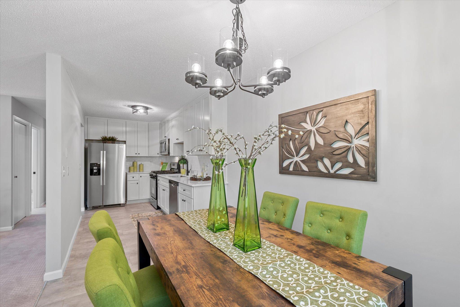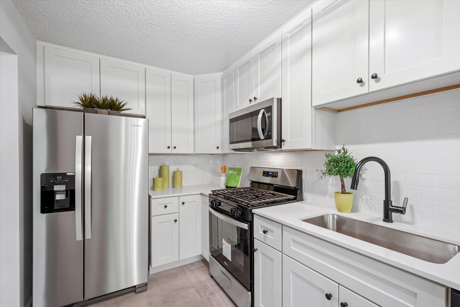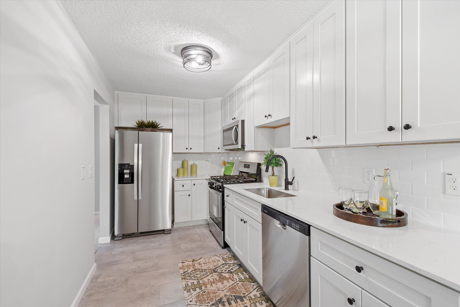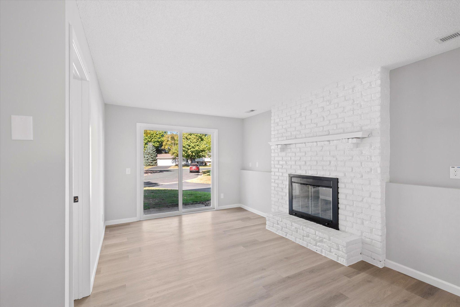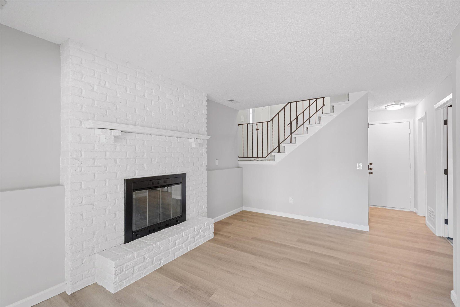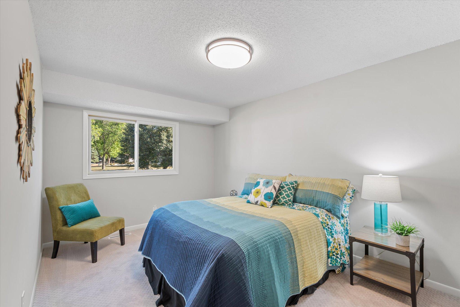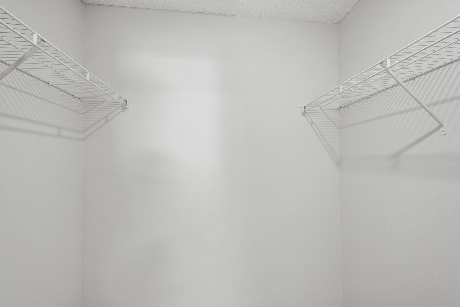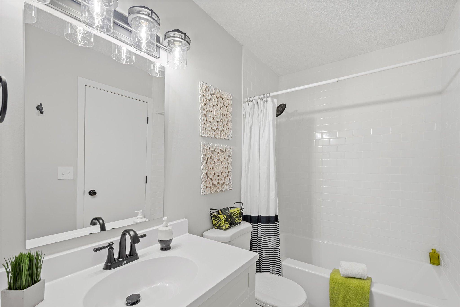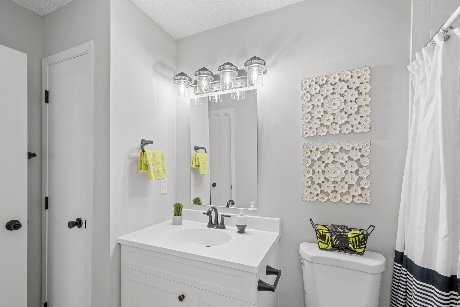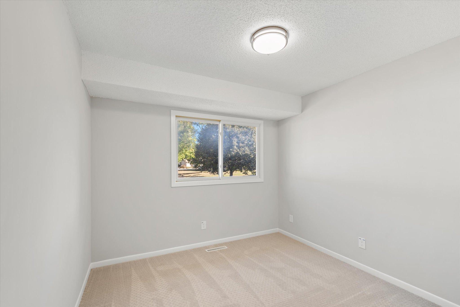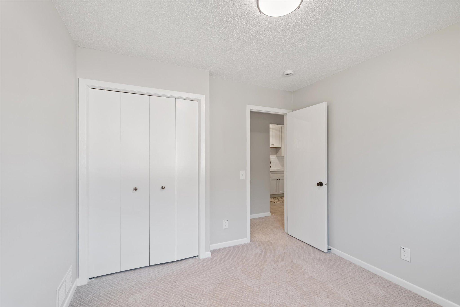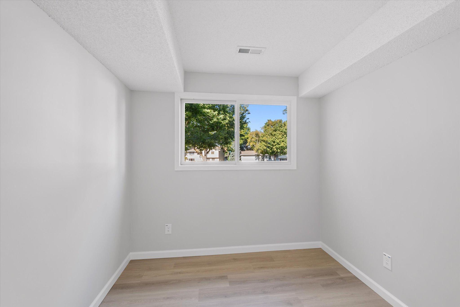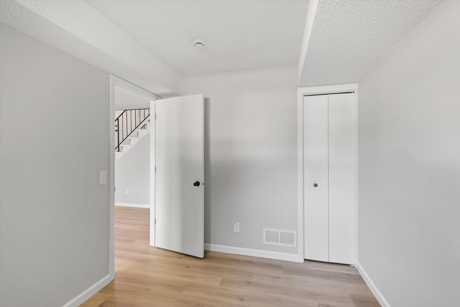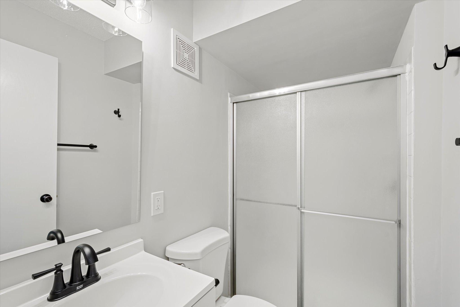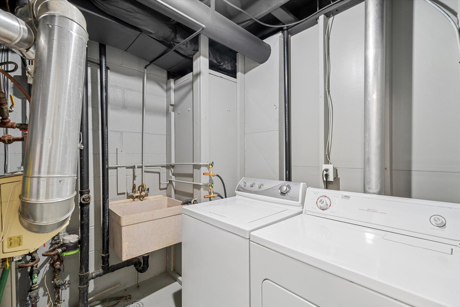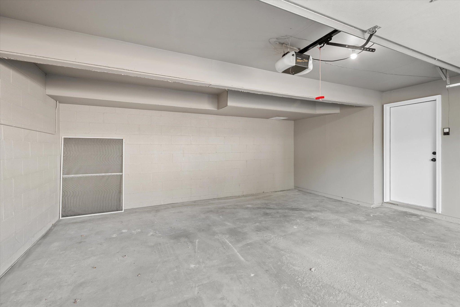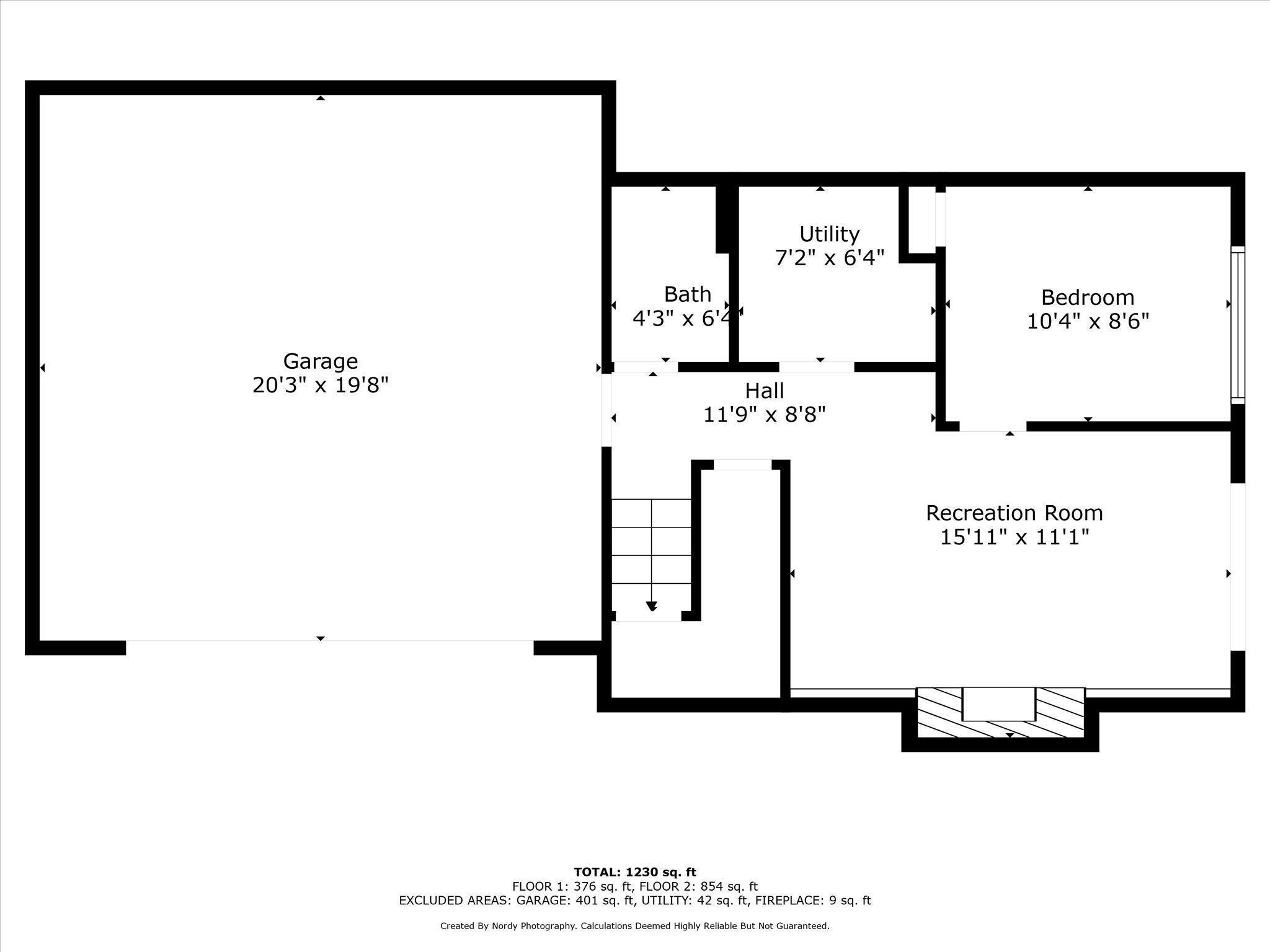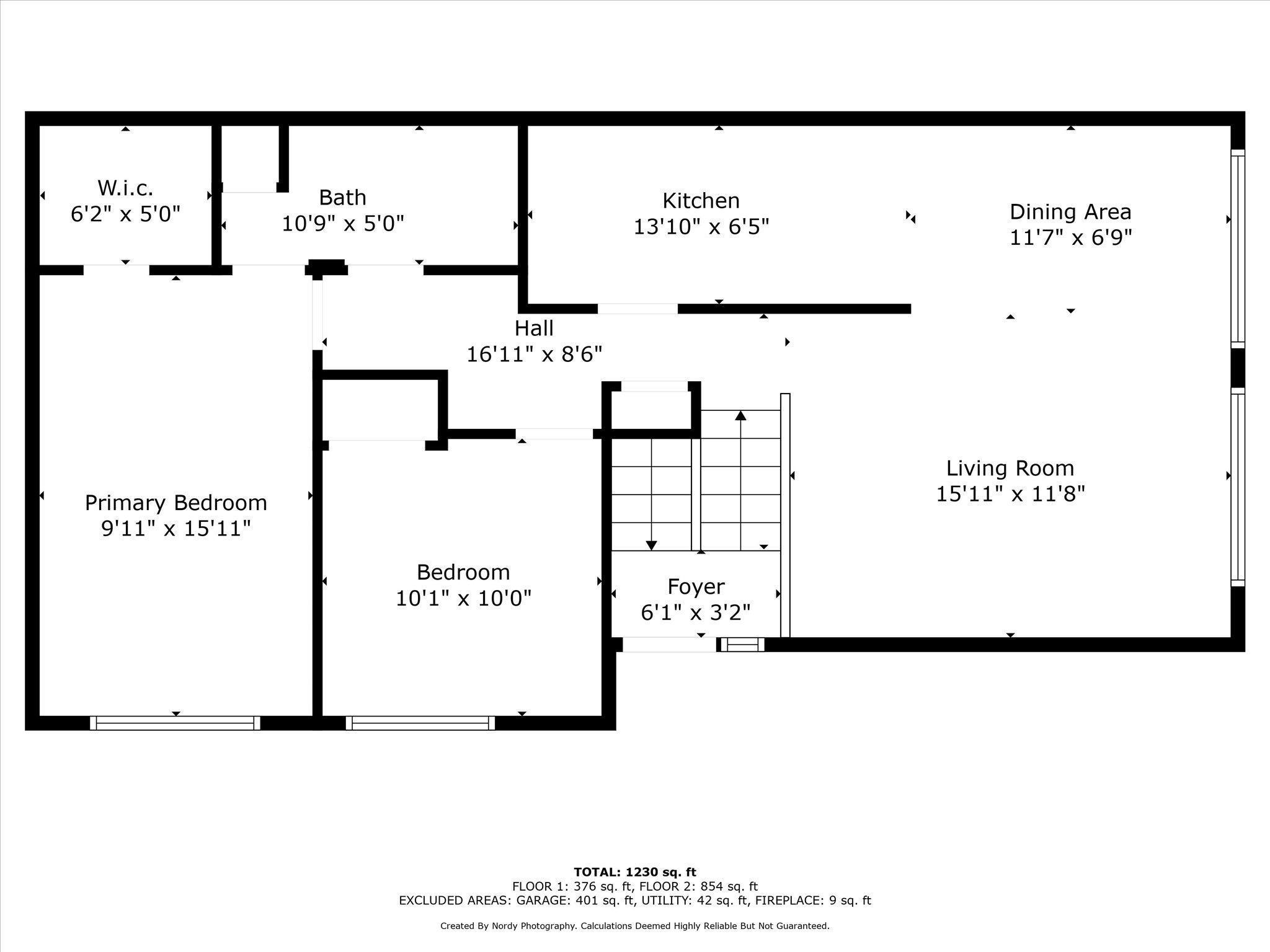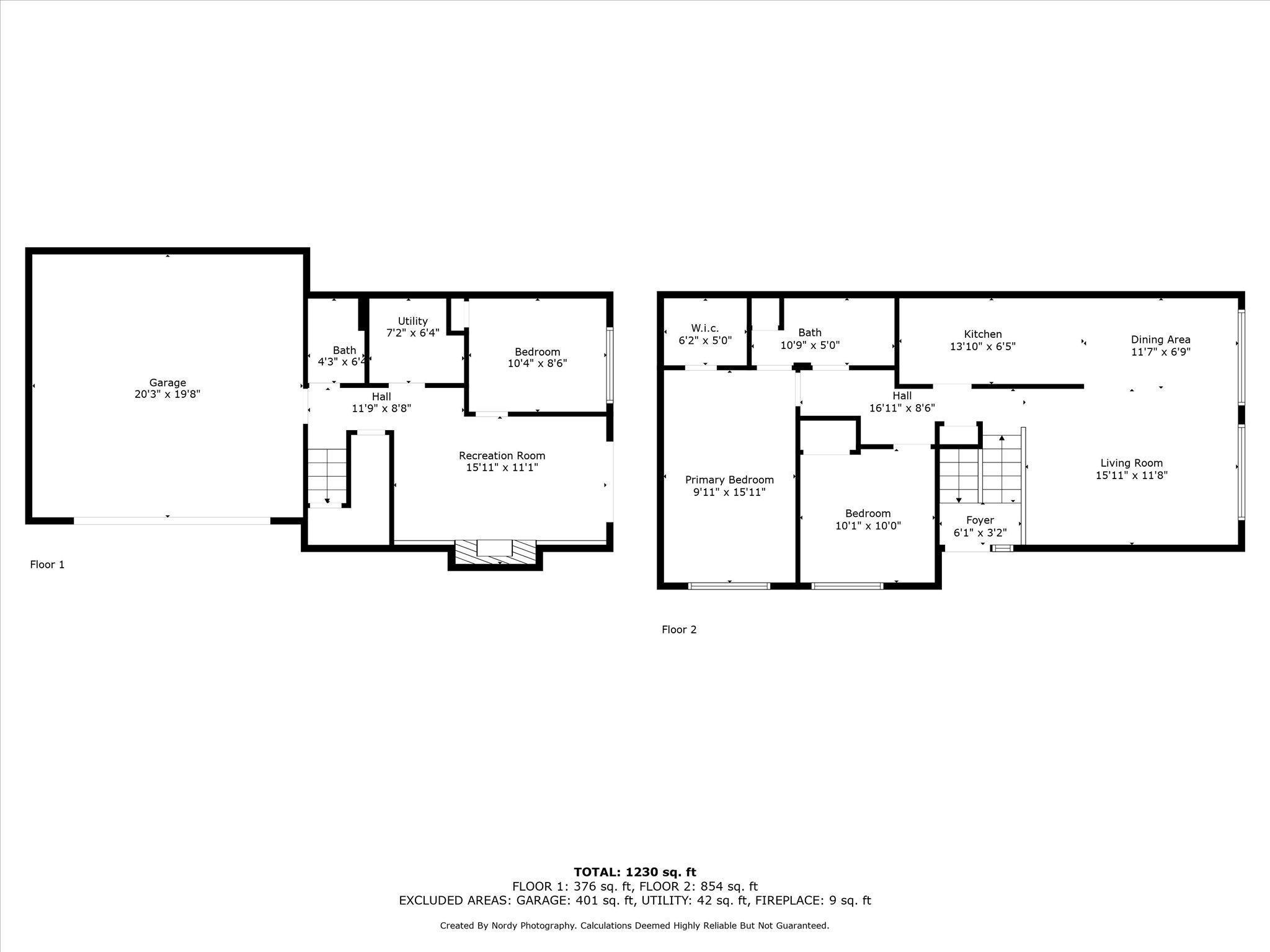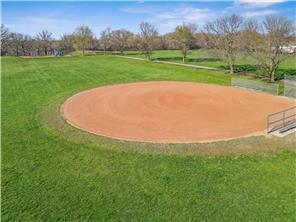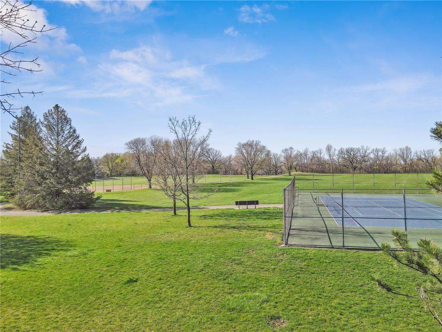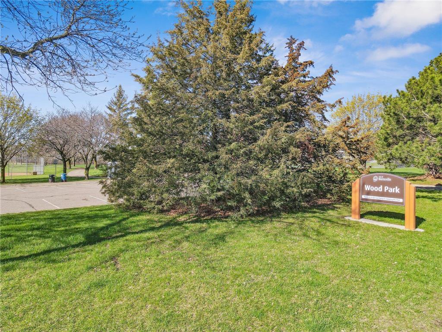721 145TH STREET
721 145th Street, Burnsville, 55337, MN
-
Price: $309,900
-
Status type: For Sale
-
City: Burnsville
-
Neighborhood: Wood Park 1
Bedrooms: 3
Property Size :1230
-
Listing Agent: NST21187,NST106953
-
Property type : Single Family Residence
-
Zip code: 55337
-
Street: 721 145th Street
-
Street: 721 145th Street
Bathrooms: 2
Year: 1978
Listing Brokerage: Midwest Management Incorporated dba Midwest Homes
FEATURES
- Range
- Refrigerator
- Washer
- Dryer
- Microwave
- Dishwasher
- Water Softener Owned
DETAILS
Welcome to this charming townhome, fully updated and ready for you to move in! Located in the highly sought-after ISD 196 school district, this home is nestled in a peaceful neighborhood with easy access to shopping and amenities. Just steps from a scenic nature trail leading to Wood Park, this property offers tranquility and convenience. Enjoy fresh paint and new carpet throughout, plus a modern kitchen with stainless steel appliances, new cabinets, quartz countertops, and a sleek backsplash, beautifully updated bathrooms. The cozy lower-level family room, ideal for gatherings, walks out to a yard offering additional outdoor space. This townhome seamlessly blends style, comfort, and location. Schedule your showing today!
INTERIOR
Bedrooms: 3
Fin ft² / Living Area: 1230 ft²
Below Ground Living: N/A
Bathrooms: 2
Above Ground Living: 1230ft²
-
Basement Details: Finished, Walkout,
Appliances Included:
-
- Range
- Refrigerator
- Washer
- Dryer
- Microwave
- Dishwasher
- Water Softener Owned
EXTERIOR
Air Conditioning: Central Air
Garage Spaces: 2
Construction Materials: N/A
Foundation Size: 1230ft²
Unit Amenities:
-
Heating System:
-
- Forced Air
ROOMS
| Main | Size | ft² |
|---|---|---|
| Foyer | n/a | 0 ft² |
| Upper | Size | ft² |
|---|---|---|
| Living Room | n/a | 0 ft² |
| Dining Room | n/a | 0 ft² |
| Kitchen | n/a | 0 ft² |
| Bedroom 1 | n/a | 0 ft² |
| Bedroom 2 | n/a | 0 ft² |
| Lower | Size | ft² |
|---|---|---|
| Family Room | n/a | 0 ft² |
| Bedroom 3 | n/a | 0 ft² |
LOT
Acres: N/A
Lot Size Dim.: 28'x85'x65'x70'x28'
Longitude: 44.7394
Latitude: -93.2642
Zoning: Residential-Single Family
FINANCIAL & TAXES
Tax year: 2024
Tax annual amount: $2,620
MISCELLANEOUS
Fuel System: N/A
Sewer System: City Sewer/Connected
Water System: City Water/Connected
ADITIONAL INFORMATION
MLS#: NST7658258
Listing Brokerage: Midwest Management Incorporated dba Midwest Homes

ID: 3436246
Published: October 08, 2024
Last Update: October 08, 2024
Views: 25


