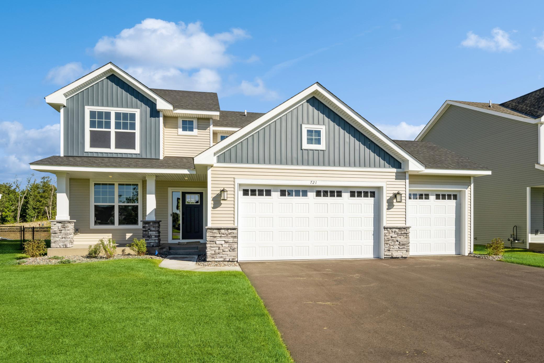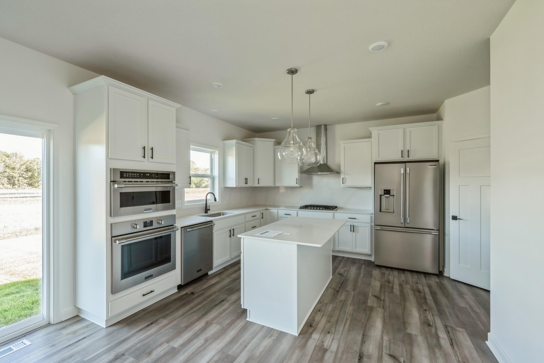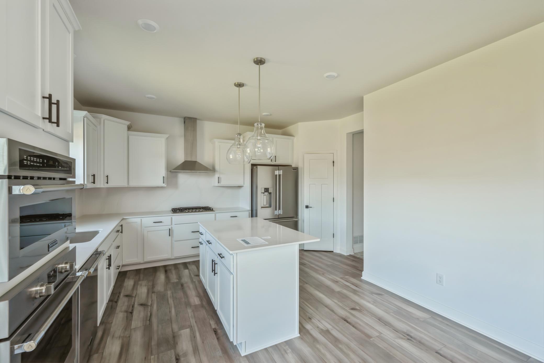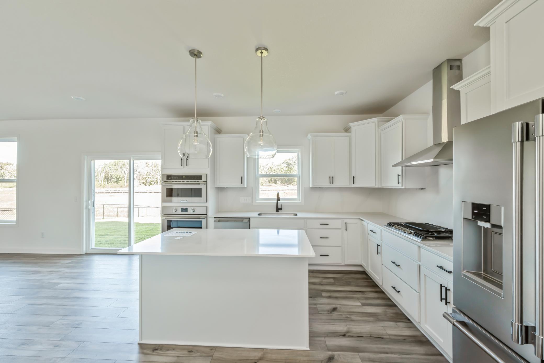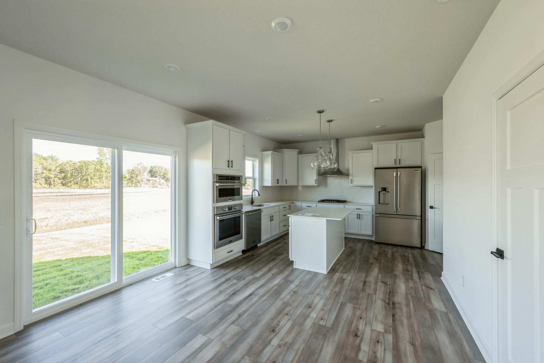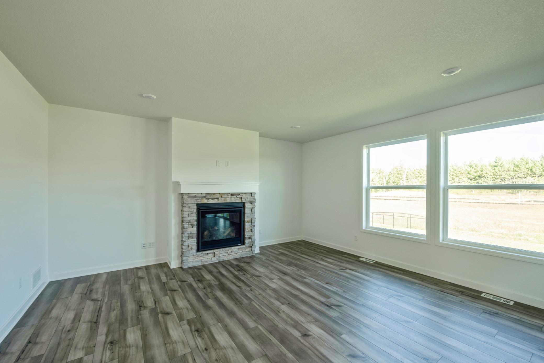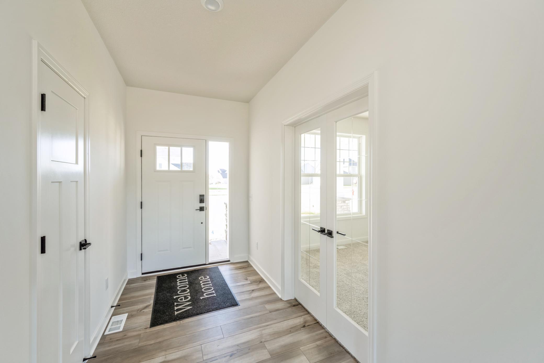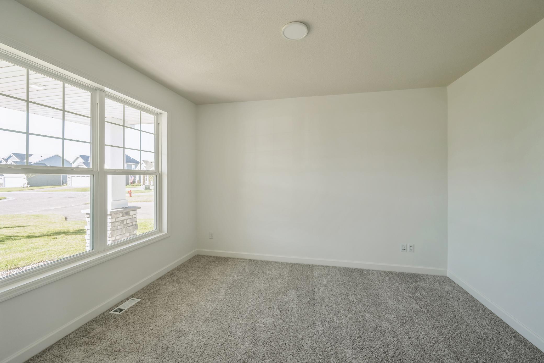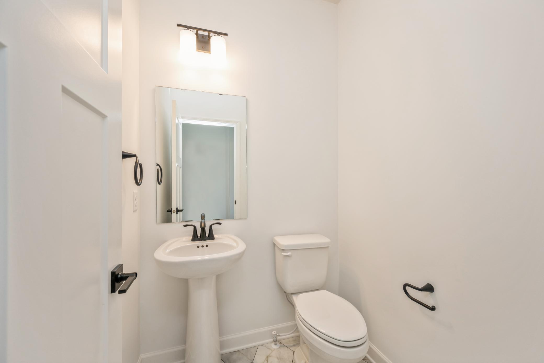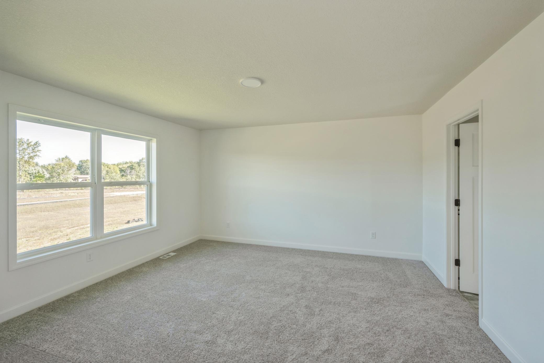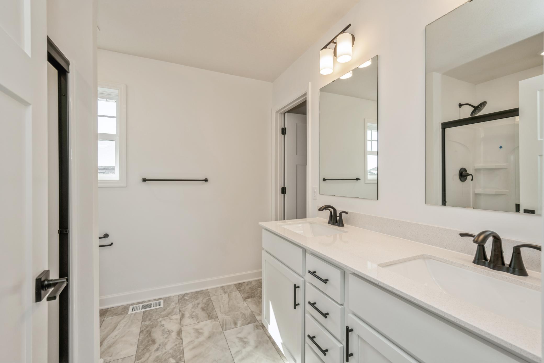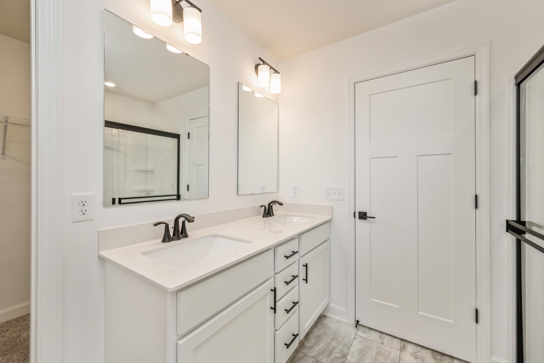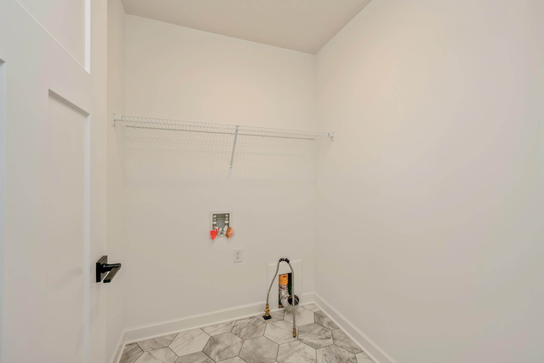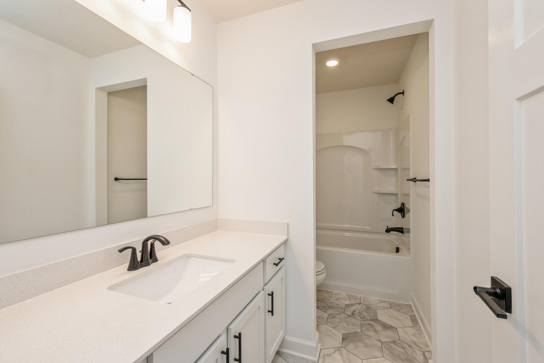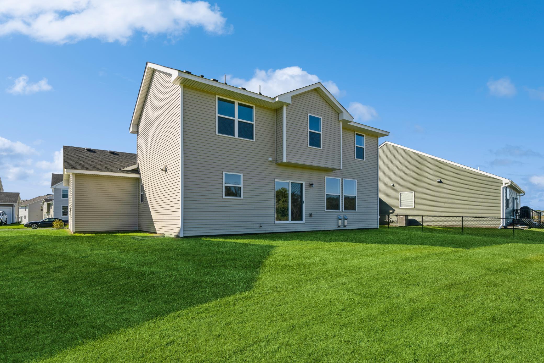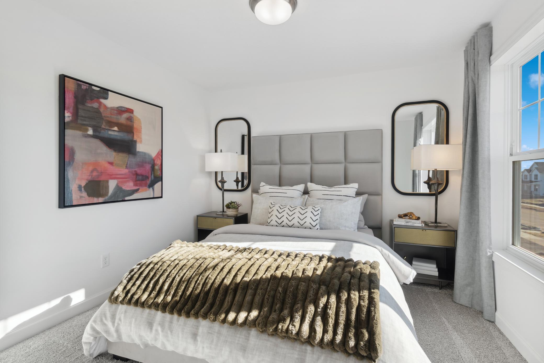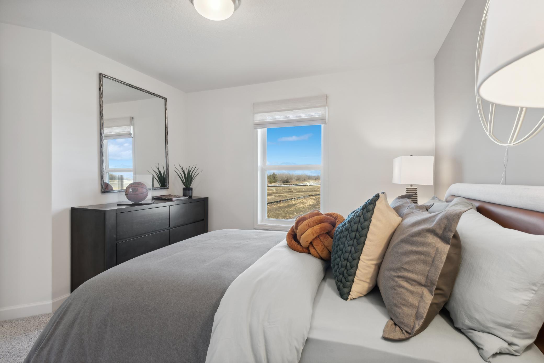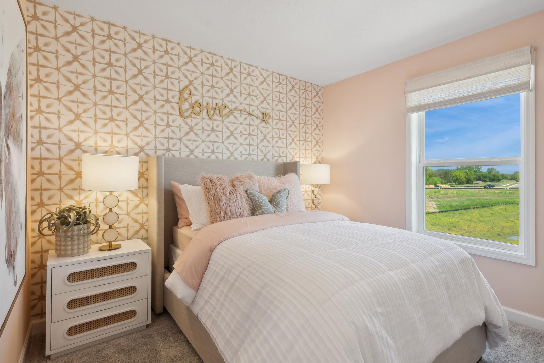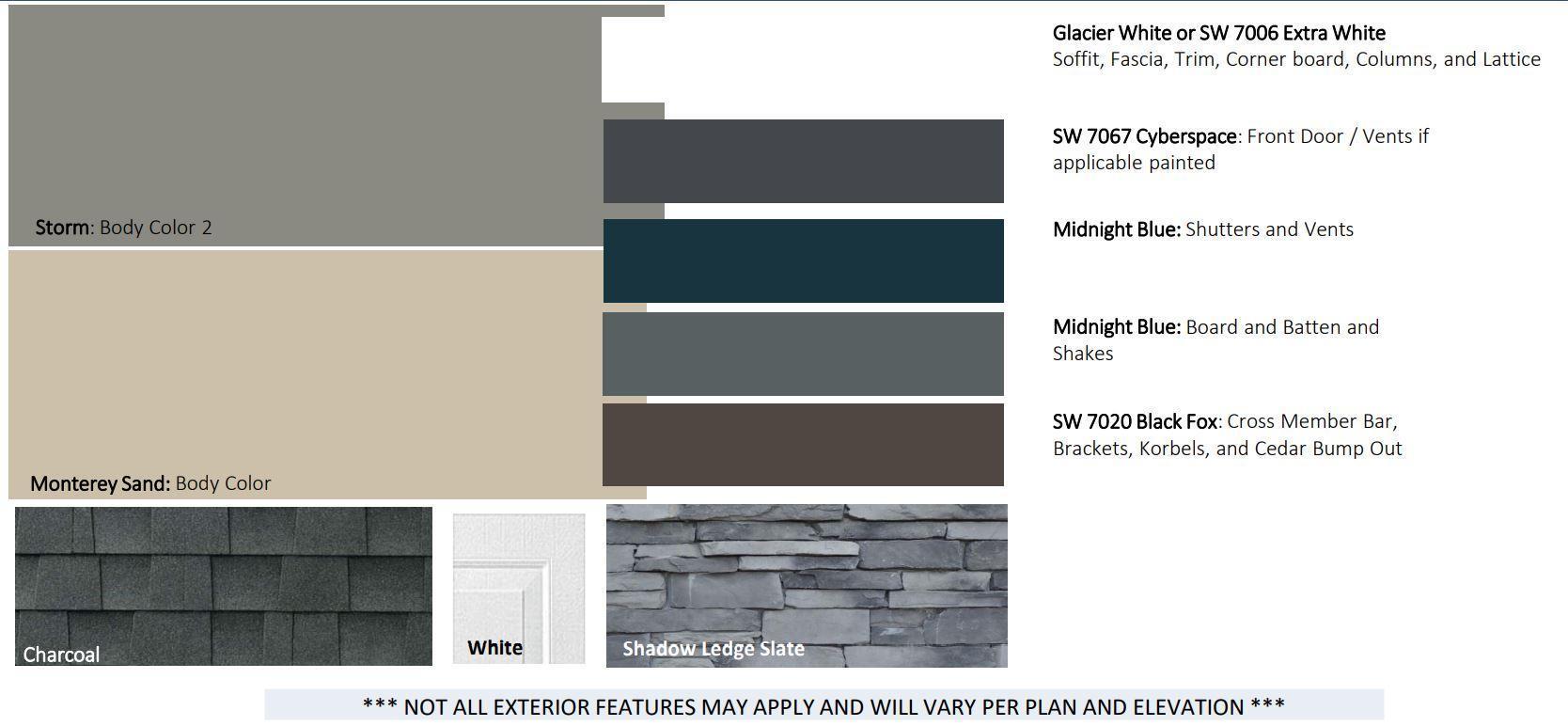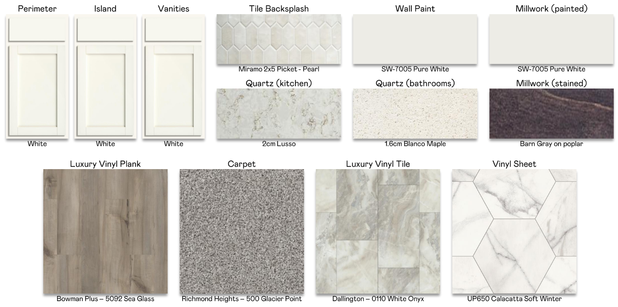721 152ND AVENUE
721 152nd Avenue, Andover, 55304, MN
-
Price: $557,350
-
Status type: For Sale
-
City: Andover
-
Neighborhood: Fields of Winslow Cove
Bedrooms: 4
Property Size :2271
-
Listing Agent: NST10379,NST505534
-
Property type : Single Family Residence
-
Zip code: 55304
-
Street: 721 152nd Avenue
-
Street: 721 152nd Avenue
Bathrooms: 3
Year: 2024
Listing Brokerage: Lennar Sales Corp
FEATURES
- Range
- Refrigerator
- Microwave
- Exhaust Fan
- Dishwasher
- Disposal
- Cooktop
- Wall Oven
- Air-To-Air Exchanger
- Tankless Water Heater
- Stainless Steel Appliances
DETAILS
This home is complete and move in ready! Ask how you can save $10k in closing costs with seller's preferred lender. This home has a gourmet kitchen. The beautiful Vanderbilt plan offers 4 bedrooms, 2.5 bathrooms, a spacious open-plan layout, a main level flex space with French doors, and a 3-car garage. Enjoy a stunning gourmet kitchen with quartz countertops and stainless steel appliances such as a wall oven and cooktop.
INTERIOR
Bedrooms: 4
Fin ft² / Living Area: 2271 ft²
Below Ground Living: N/A
Bathrooms: 3
Above Ground Living: 2271ft²
-
Basement Details: Full, Unfinished,
Appliances Included:
-
- Range
- Refrigerator
- Microwave
- Exhaust Fan
- Dishwasher
- Disposal
- Cooktop
- Wall Oven
- Air-To-Air Exchanger
- Tankless Water Heater
- Stainless Steel Appliances
EXTERIOR
Air Conditioning: Central Air
Garage Spaces: 3
Construction Materials: N/A
Foundation Size: 1115ft²
Unit Amenities:
-
- Kitchen Window
- Porch
- Walk-In Closet
- Washer/Dryer Hookup
- In-Ground Sprinkler
- Kitchen Center Island
- Primary Bedroom Walk-In Closet
Heating System:
-
- Forced Air
ROOMS
| Main | Size | ft² |
|---|---|---|
| Kitchen | 11x12 | 121 ft² |
| Dining Room | 11x9 | 121 ft² |
| Great Room | 16x17 | 256 ft² |
| Flex Room | 9x13 | 81 ft² |
| Upper | Size | ft² |
|---|---|---|
| Bedroom 1 | 14x14 | 196 ft² |
| Bedroom 2 | 11x10 | 121 ft² |
| Bedroom 3 | 10x10 | 100 ft² |
| Bedroom 4 | 11x10 | 121 ft² |
LOT
Acres: N/A
Lot Size Dim.: TBD
Longitude: 45.2471
Latitude: -93.2834
Zoning: Residential-Single Family
FINANCIAL & TAXES
Tax year: 2024
Tax annual amount: N/A
MISCELLANEOUS
Fuel System: N/A
Sewer System: City Sewer/Connected
Water System: City Water/Connected
ADITIONAL INFORMATION
MLS#: NST7657111
Listing Brokerage: Lennar Sales Corp

ID: 3450955
Published: October 01, 2024
Last Update: October 01, 2024
Views: 65


