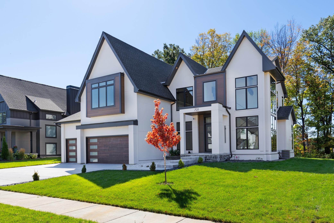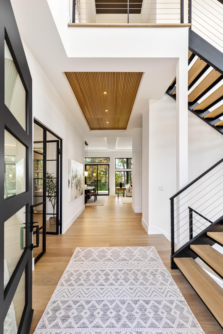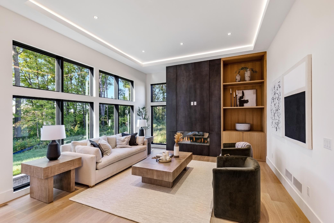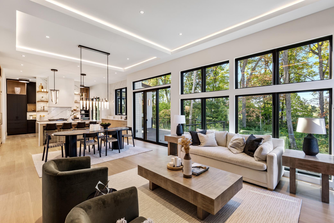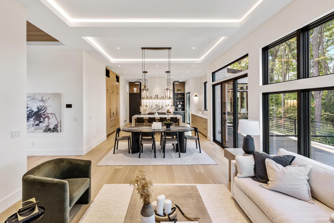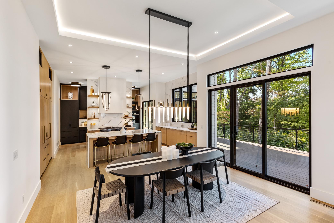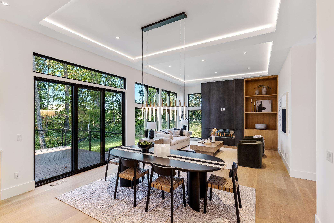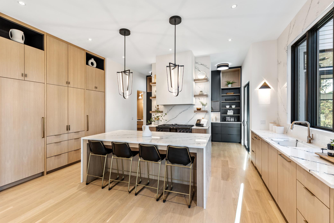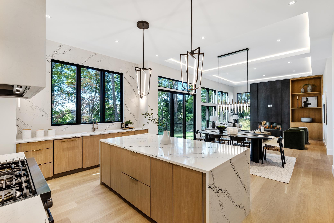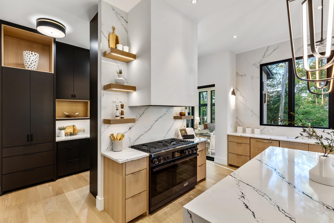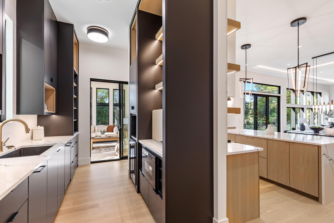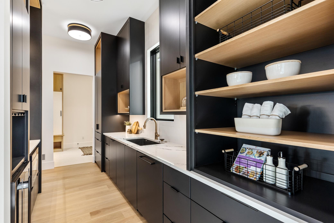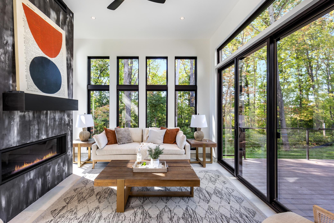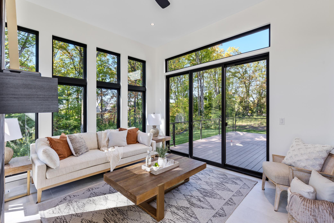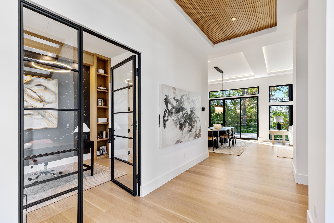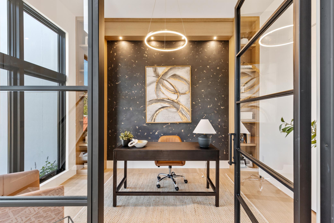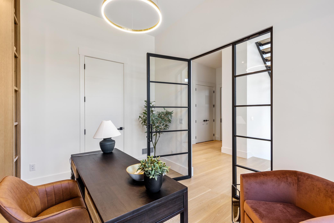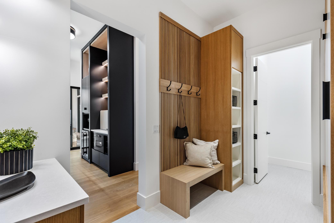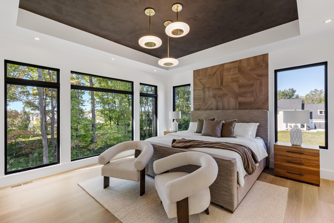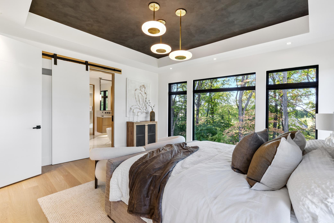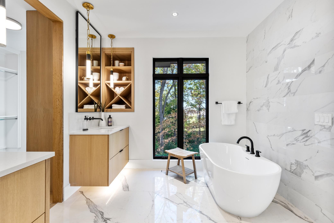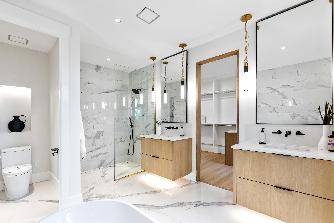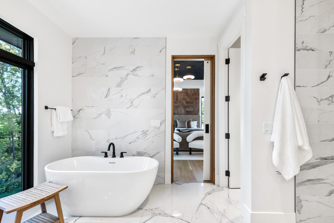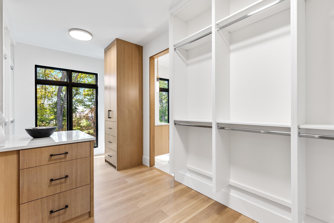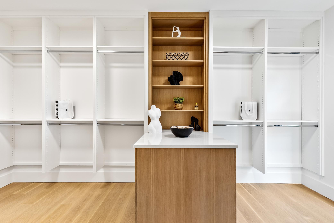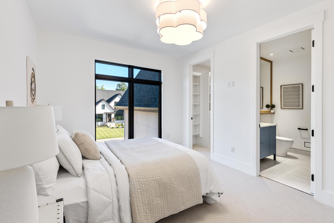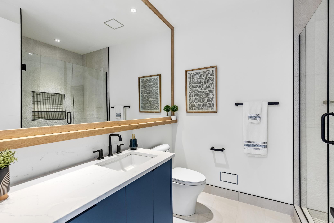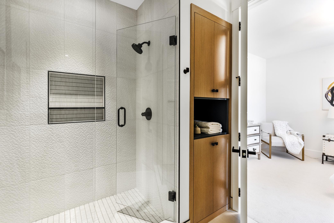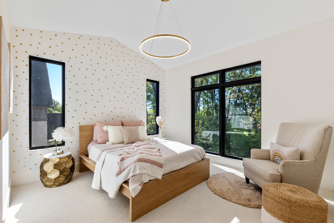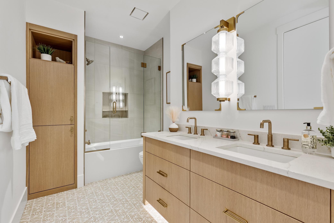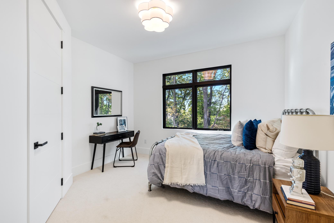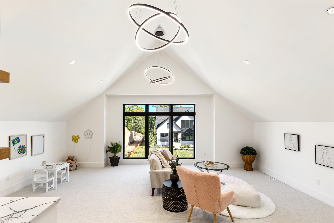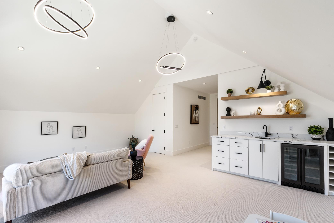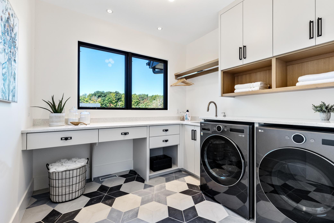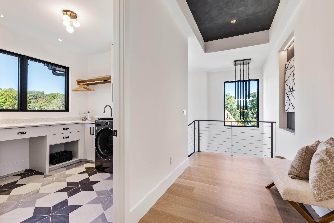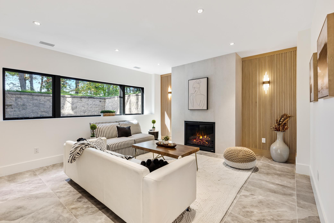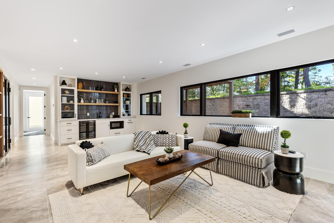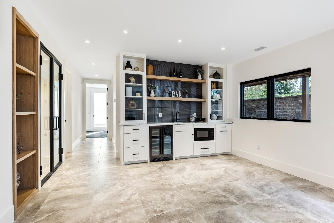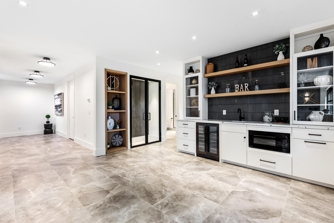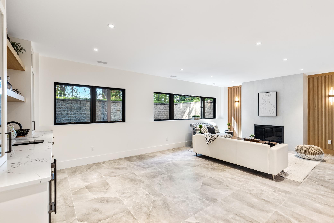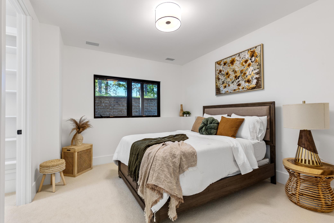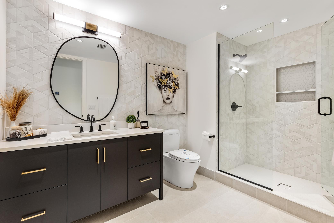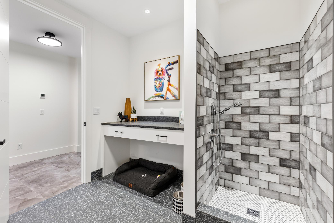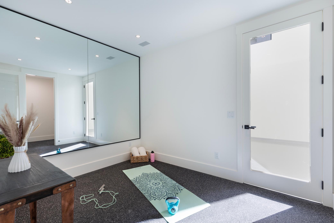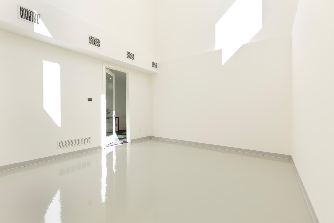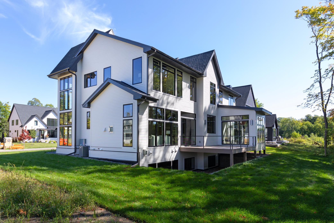721 SHAWNEE WOODS ROAD
721 Shawnee Woods Road, Medina, 55340, MN
-
Price: $2,195,000
-
Status type: For Sale
-
City: Medina
-
Neighborhood: Woods Of Medina
Bedrooms: 5
Property Size :5542
-
Listing Agent: NST16633,NST44496
-
Property type : Single Family Residence
-
Zip code: 55340
-
Street: 721 Shawnee Woods Road
-
Street: 721 Shawnee Woods Road
Bathrooms: 5
Year: 2023
Listing Brokerage: Coldwell Banker Burnet
FEATURES
- Refrigerator
- Washer
- Dryer
- Exhaust Fan
- Dishwasher
- Disposal
- Chandelier
DETAILS
Gorgeous completed new construction home offering elevated modern finishes throughout! The open floorplan features walls of windows showcasing natural light-filled spaces; family room with unparalleled woodwork details and gourmet kitchen with high-end appliances. Prep pantry with additional storage, beverage fridge and space for a coffee bar! Enjoy the 4-season porch with gas fireplace and sliding doors that open to the expansive deck creating the perfect blend of indoor and outdoor living! The upper-level offers a primary suite with custom woodwork wall detail, heated bathroom floors and spacious walk-in closet. Three additional bedrooms on the upper-level include a junior suite, two guest bedrooms and large bonus room with wet bar (great bunk room or additional bedroom!). Lower-level amusement room with more custom woodwork wall details; wet bar; space for future wine storage; exercise room and athletic court alternative. Additional features include a main-level office with beautiful glass door; upper-level laundry room; dog room with dog wash; and heated 3-car extra deep garage. Quiet cul-de-sac setting in highly sought-after Wayzata School District! Truly a must-see!
INTERIOR
Bedrooms: 5
Fin ft² / Living Area: 5542 ft²
Below Ground Living: 1594ft²
Bathrooms: 5
Above Ground Living: 3948ft²
-
Basement Details: Finished, Full, Sump Pump,
Appliances Included:
-
- Refrigerator
- Washer
- Dryer
- Exhaust Fan
- Dishwasher
- Disposal
- Chandelier
EXTERIOR
Air Conditioning: Central Air
Garage Spaces: 3
Construction Materials: N/A
Foundation Size: 1738ft²
Unit Amenities:
-
- Kitchen Window
- Deck
- Walk-In Closet
- Washer/Dryer Hookup
- Exercise Room
- Kitchen Center Island
- Wet Bar
- Tile Floors
- Primary Bedroom Walk-In Closet
Heating System:
-
- Forced Air
- Radiant Floor
ROOMS
| Main | Size | ft² |
|---|---|---|
| Family Room | 14 x 12 | 196 ft² |
| Kitchen | 16 x 16 | 256 ft² |
| Dining Room | 12 x 12 | 144 ft² |
| Four Season Porch | 11 x 11 | 121 ft² |
| Office | 11 x 9 | 121 ft² |
| Upper | Size | ft² |
|---|---|---|
| Bedroom 1 | 15 x 14 | 225 ft² |
| Bedroom 2 | 13 x 11.5 | 148.42 ft² |
| Bedroom 3 | 12 x 11 | 144 ft² |
| Bedroom 4 | 12 x 11 | 144 ft² |
| Bonus Room | 17 x 12 | 289 ft² |
| Laundry | 9 x 9 | 81 ft² |
| Lower | Size | ft² |
|---|---|---|
| Amusement Room | 26 x 14 | 676 ft² |
| Bedroom 5 | 13 x 11 | 169 ft² |
| Exercise Room | 12 x 9 | 144 ft² |
| Athletic Court | 17 x 15 | 289 ft² |
| Flex Room | 9 x 9 | 81 ft² |
LOT
Acres: N/A
Lot Size Dim.: Irregular
Longitude: 45.0586
Latitude: -93.541
Zoning: Residential-Single Family
FINANCIAL & TAXES
Tax year: 2024
Tax annual amount: $1,547
MISCELLANEOUS
Fuel System: N/A
Sewer System: City Sewer/Connected
Water System: City Water/Connected
ADITIONAL INFORMATION
MLS#: NST7331114
Listing Brokerage: Coldwell Banker Burnet

ID: 3368657
Published: December 31, 1969
Last Update: September 07, 2024
Views: 79


