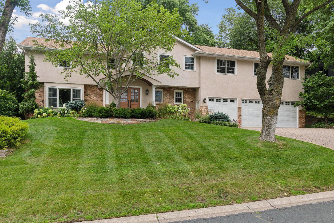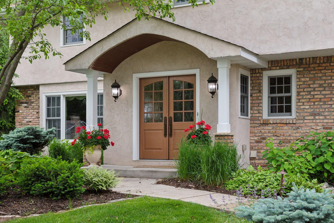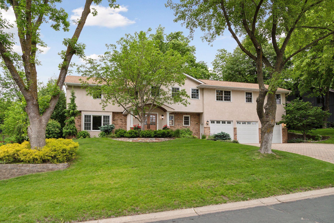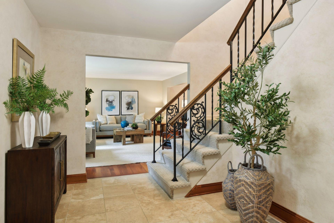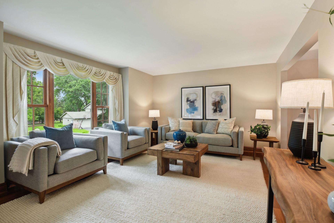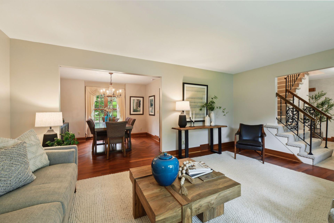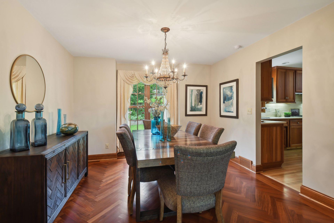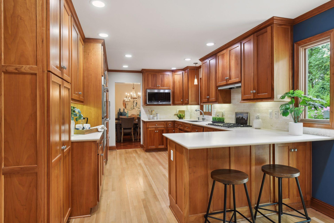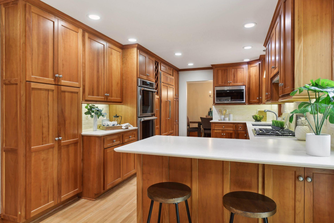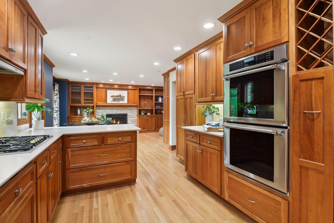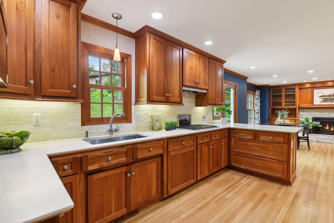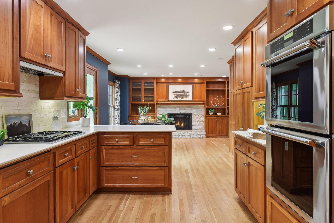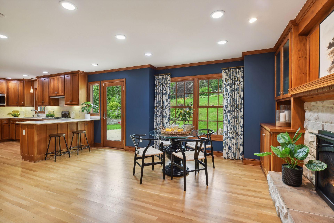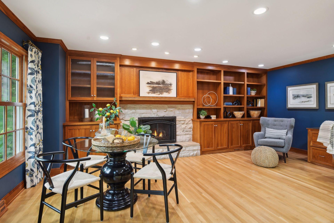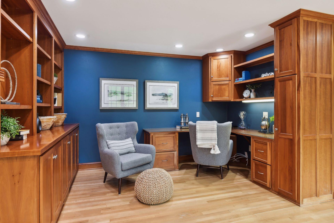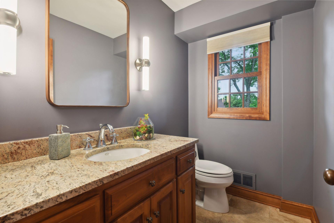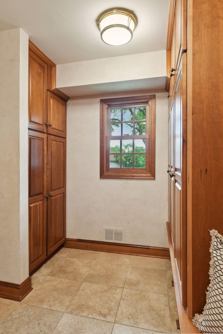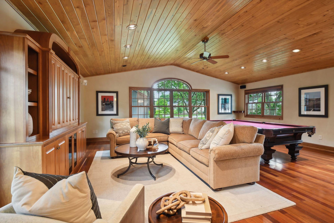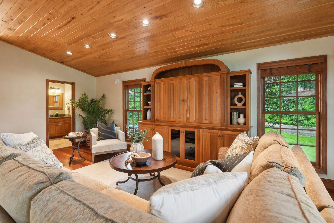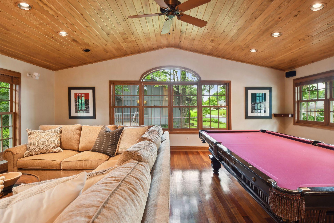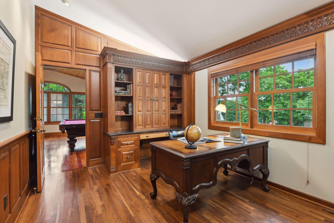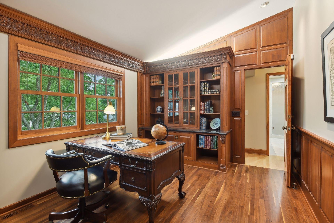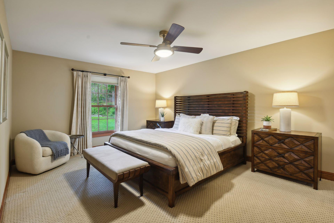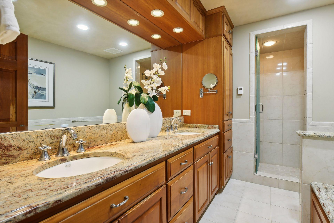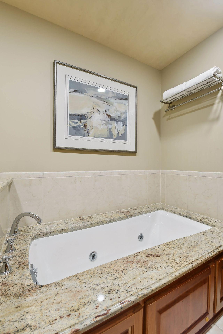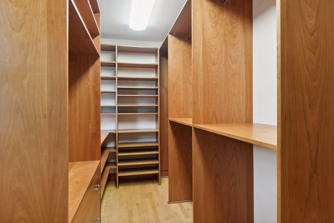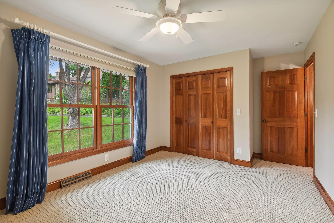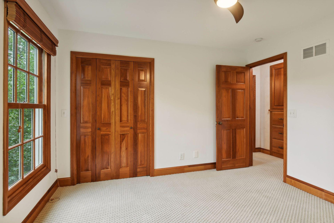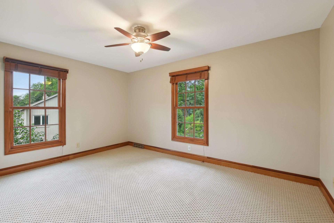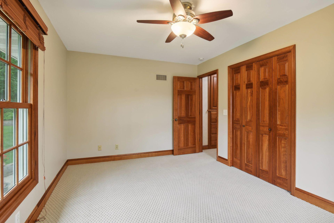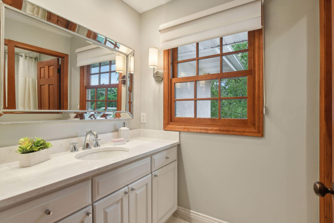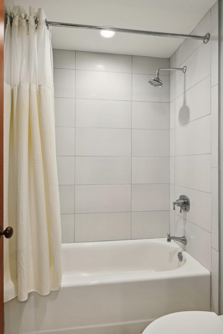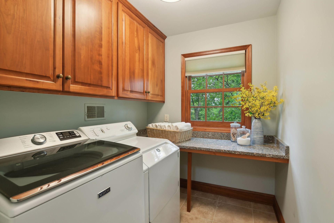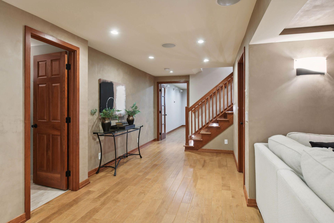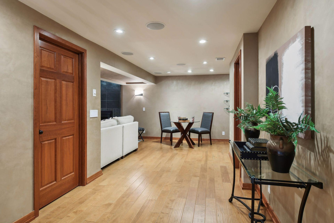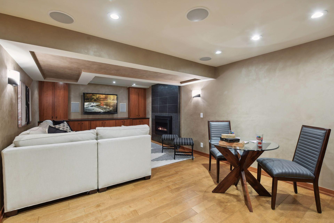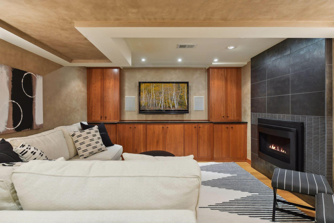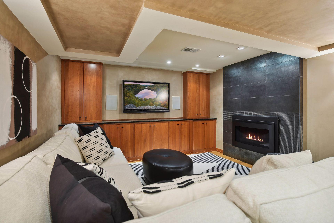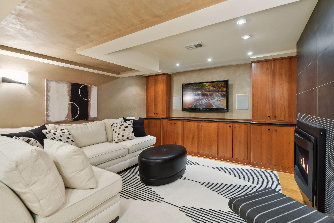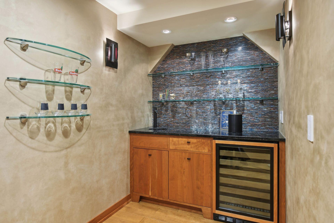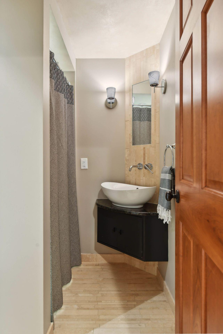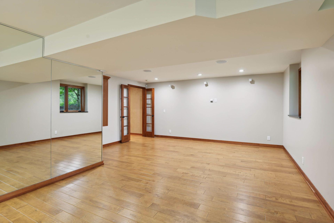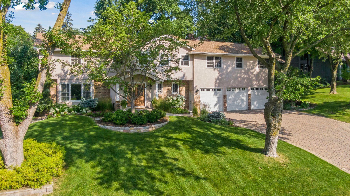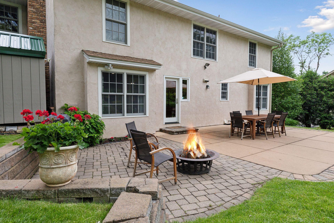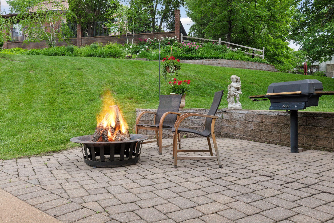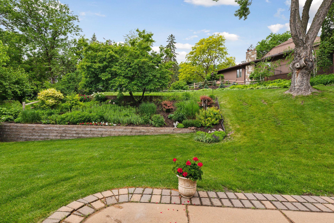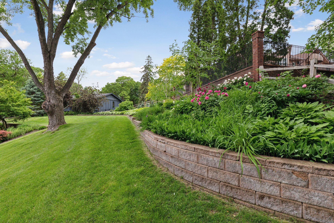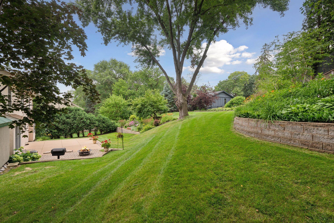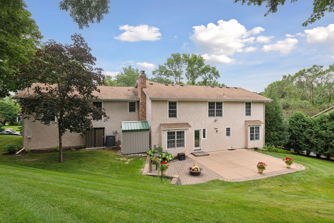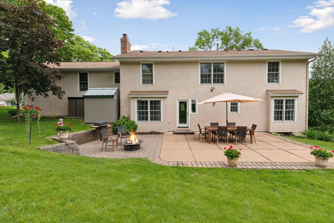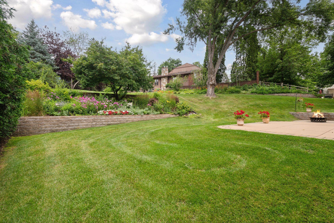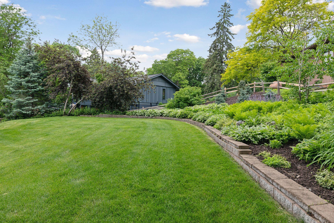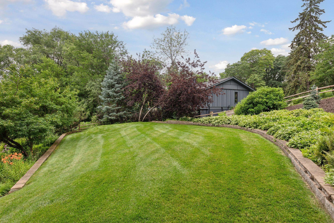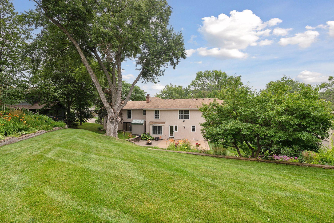7212 FLEETWOOD DRIVE
7212 Fleetwood Drive, Minneapolis (Edina), 55439, MN
-
Price: $1,249,000
-
Status type: For Sale
-
City: Minneapolis (Edina)
-
Neighborhood: M P Johnsons Prospect Hills
Bedrooms: 4
Property Size :4489
-
Listing Agent: NST16633,NST93537
-
Property type : Single Family Residence
-
Zip code: 55439
-
Street: 7212 Fleetwood Drive
-
Street: 7212 Fleetwood Drive
Bathrooms: 5
Year: 1974
Listing Brokerage: Coldwell Banker Burnet
FEATURES
- Refrigerator
- Washer
- Dryer
- Microwave
- Exhaust Fan
- Dishwasher
- Water Softener Owned
- Disposal
- Cooktop
- Wall Oven
- Humidifier
- Gas Water Heater
- Double Oven
- Wine Cooler
- Stainless Steel Appliances
DETAILS
Nestled into a nearly 1/2 acre lot, this quintessential Edina 2-story has been expanded and totally updated with the finest of materials & finishes. Solid wood floors; Lutron lighting; heated tile floors; a steam shower; 3 family rooms; Sub-Zero & Thermador appliances; two media centers; an incredible custom-designed garage; and a large outdoor entertaining patio are just a few of many special features. 4 bedrooms & laundry room up, including primary bdrm suite with beautiful ensuite bath & walkin closet. All 5 bathrooms & kitchen have been totally renovated! Terrific amusement room added over the garage with a sophisticated private office, 3/4 bath & second staircase. Garage enthusiasts will love the 3-stall, fully insulated and heated haven with heavy-duty custom garage cabinetry on every wall; air condenser for your bikes, tires, cleaning &more; epoxy floor with 3 drains; EVC charging port; more! Lush backyard surrounded by low maintenance perennial gardens. Don't miss add'l flat area for relaxation or play at top of the hill (see photos). Ride your bike to school (or short bus ride); and to Braemar Park, golf course, baseball fields and ice arena. Quick drive to casual & fine restaurants and services, the Galleria and Southdale malls. Hwys 62, 100 and 494 are less than 5 minutes away. Edina Schools! Creek Valley Elem, Valley View Middle Sch, Edina HS. Only 10-15 min drive & buses to numerous private schools.
INTERIOR
Bedrooms: 4
Fin ft² / Living Area: 4489 ft²
Below Ground Living: 1094ft²
Bathrooms: 5
Above Ground Living: 3395ft²
-
Basement Details: Egress Window(s), Finished, Full, Sump Pump,
Appliances Included:
-
- Refrigerator
- Washer
- Dryer
- Microwave
- Exhaust Fan
- Dishwasher
- Water Softener Owned
- Disposal
- Cooktop
- Wall Oven
- Humidifier
- Gas Water Heater
- Double Oven
- Wine Cooler
- Stainless Steel Appliances
EXTERIOR
Air Conditioning: Central Air
Garage Spaces: 3
Construction Materials: N/A
Foundation Size: 1264ft²
Unit Amenities:
-
- Patio
- Kitchen Window
- Natural Woodwork
- Hardwood Floors
- Ceiling Fan(s)
- Walk-In Closet
- Vaulted Ceiling(s)
- Washer/Dryer Hookup
- Security System
- In-Ground Sprinkler
- Exercise Room
- Paneled Doors
- Cable
- French Doors
- Wet Bar
- Satelite Dish
- Tile Floors
- Primary Bedroom Walk-In Closet
Heating System:
-
- Forced Air
- Radiant Floor
ROOMS
| Main | Size | ft² |
|---|---|---|
| Living Room | 18x12 | 324 ft² |
| Dining Room | 11x10 | 121 ft² |
| Kitchen | 15x10 | 225 ft² |
| Family Room | 18.5x12.5 | 228.67 ft² |
| Upper | Size | ft² |
|---|---|---|
| Laundry | 12.5x6 | 155.21 ft² |
| Family Room | 22x19 | 484 ft² |
| Bedroom 1 | 17.5x12.5 | 216.26 ft² |
| Bedroom 2 | 12.5x10 | 155.21 ft² |
| Bedroom 3 | 11.5x11.5 | 130.34 ft² |
| Bedroom 4 | 15x10 | 225 ft² |
| Office | 13.5x13.5 | 180.01 ft² |
| Lower | Size | ft² |
|---|---|---|
| Family Room | 20x12 | 400 ft² |
| Exercise Room | 22x16 | 484 ft² |
| Bar/Wet Bar Room | 6.5x5.5 | 34.76 ft² |
LOT
Acres: N/A
Lot Size Dim.: Irregular
Longitude: 44.8719
Latitude: -93.3713
Zoning: Residential-Single Family
FINANCIAL & TAXES
Tax year: 2024
Tax annual amount: $11,925
MISCELLANEOUS
Fuel System: N/A
Sewer System: City Sewer - In Street
Water System: City Water - In Street
ADITIONAL INFORMATION
MLS#: NST7625916
Listing Brokerage: Coldwell Banker Burnet

ID: 3205911
Published: July 26, 2024
Last Update: July 26, 2024
Views: 83


