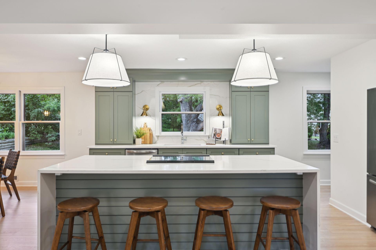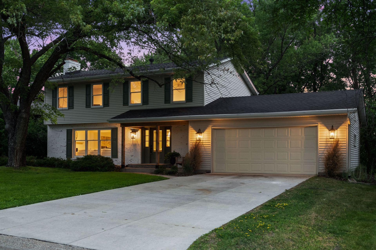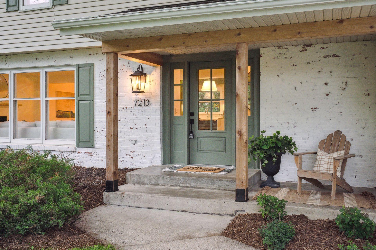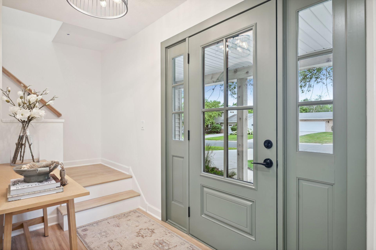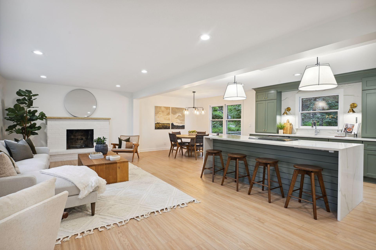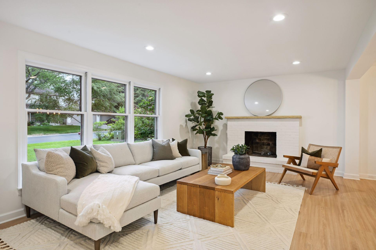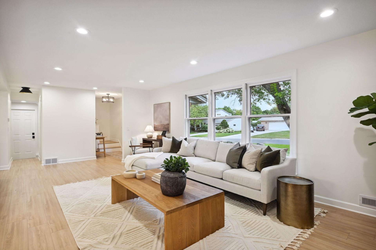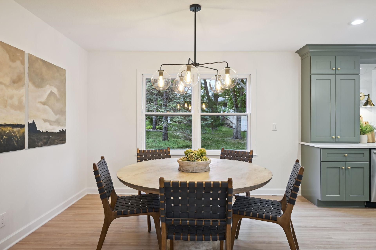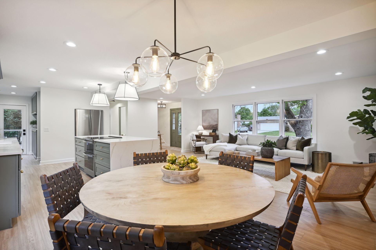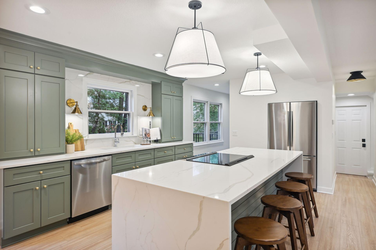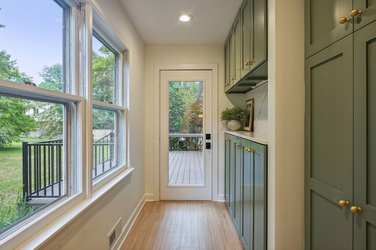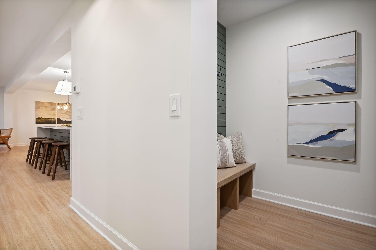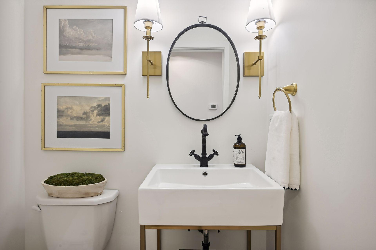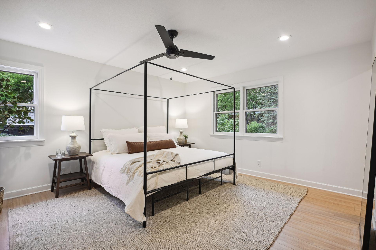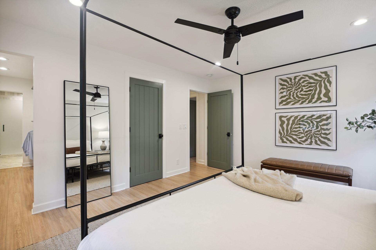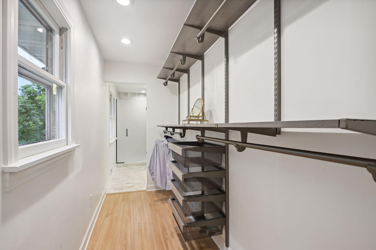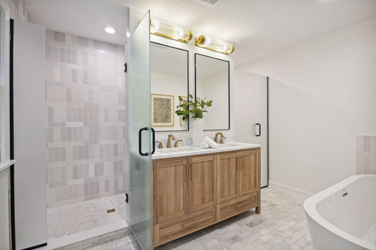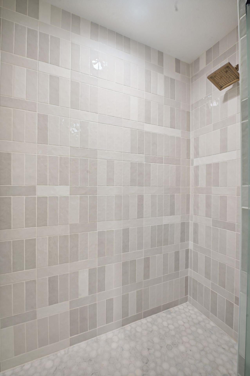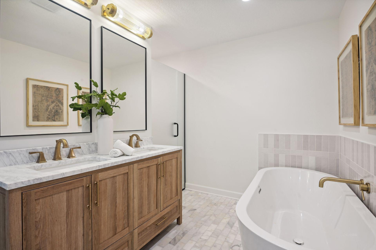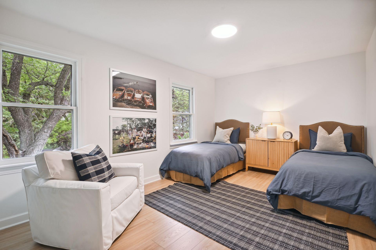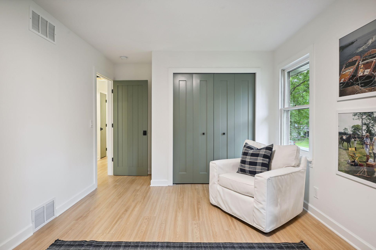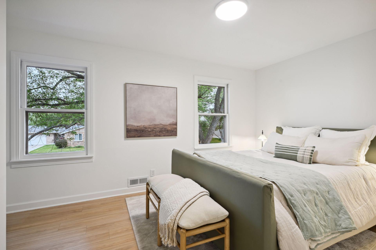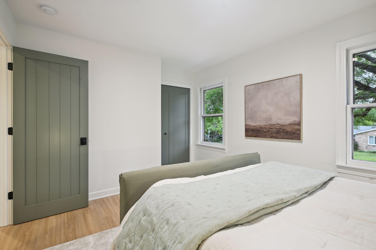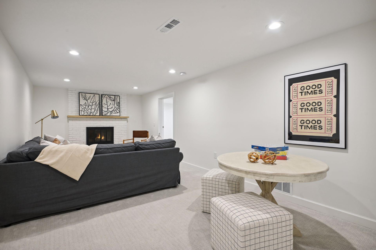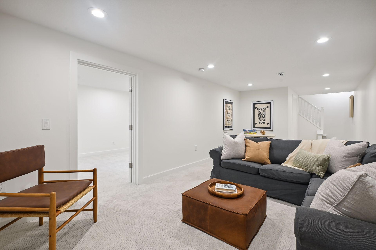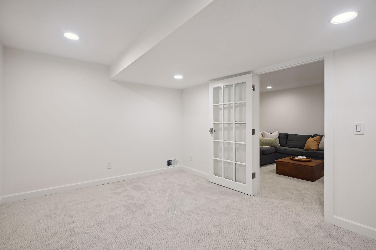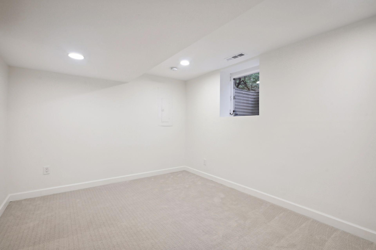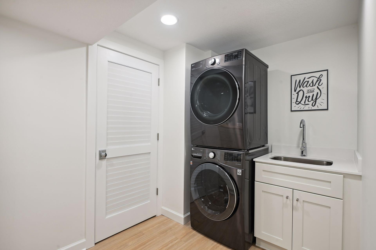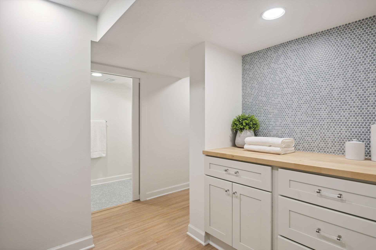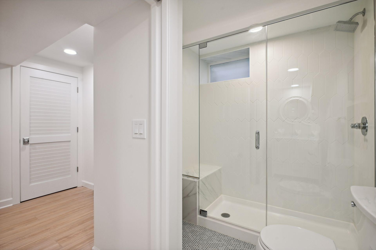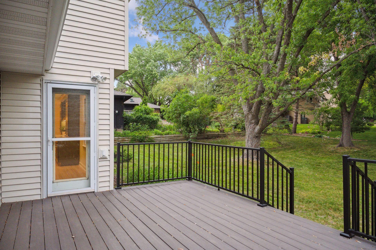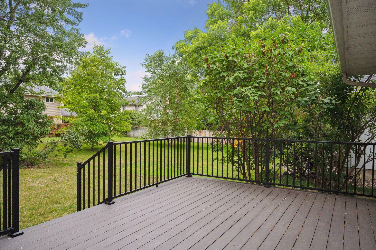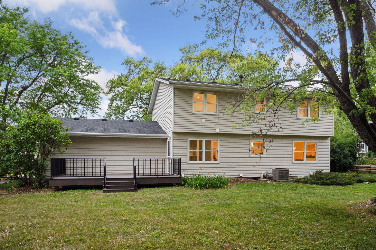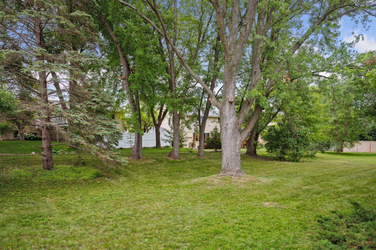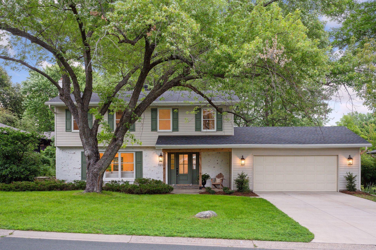7213 CORNELIA DRIVE
7213 Cornelia Drive, Edina, 55435, MN
-
Price: $949,900
-
Status type: For Sale
-
City: Edina
-
Neighborhood: Oscar Roberts 1st Add
Bedrooms: 4
Property Size :2566
-
Listing Agent: NST16633,NST98214
-
Property type : Single Family Residence
-
Zip code: 55435
-
Street: 7213 Cornelia Drive
-
Street: 7213 Cornelia Drive
Bathrooms: 4
Year: 1972
Listing Brokerage: Coldwell Banker Burnet
DETAILS
Impeccably remodeled home in fantastic Edina location. Nearly every surface has been touched - lives like brand new construction. Open concept main level with stunning kitchen. Gorgeous center island, stainless steel appliances, soft-close cabinets and coffee bar. Three bedrooms up, including primary suite with luxurious private bath and walk-in closet. Lower level features spacious family room, 4th bedroom, 3/4 bath and laundry room. Beautiful backyard with new no-maintenance deck. Fantastic location just minutes from Southdale, the Galleria, Centennial Lakes Park.
INTERIOR
Bedrooms: 4
Fin ft² / Living Area: 2566 ft²
Below Ground Living: 745ft²
Bathrooms: 4
Above Ground Living: 1821ft²
-
Basement Details: Drain Tiled, Egress Window(s), Finished, Sump Pump,
Appliances Included:
-
EXTERIOR
Air Conditioning: Central Air
Garage Spaces: 2
Construction Materials: N/A
Foundation Size: 885ft²
Unit Amenities:
-
Heating System:
-
ROOMS
| Main | Size | ft² |
|---|---|---|
| Living Room | 22 x 10 | 484 ft² |
| Dining Room | 13 x 12 | 169 ft² |
| Kitchen | 24 x 13 | 576 ft² |
| Mud Room | 7 x 5 | 49 ft² |
| Deck | 19 x 11 | 361 ft² |
| Lower | Size | ft² |
|---|---|---|
| Family Room | 32 x 11 | 1024 ft² |
| Bedroom 4 | 15 x 11 | 225 ft² |
| Laundry | 16 x 9 | 256 ft² |
| Upper | Size | ft² |
|---|---|---|
| Bedroom 1 | 15 x 14 | 225 ft² |
| Bedroom 2 | 18 x 10 | 324 ft² |
| Bedroom 3 | 15 x 10 | 225 ft² |
| Primary Bathroom | 11 x 10 | 121 ft² |
LOT
Acres: N/A
Lot Size Dim.: 80 X 124
Longitude: 44.8718
Latitude: -93.3356
Zoning: Residential-Single Family
FINANCIAL & TAXES
Tax year: 2023
Tax annual amount: $6,103
MISCELLANEOUS
Fuel System: N/A
Sewer System: City Sewer/Connected
Water System: City Water/Connected
ADITIONAL INFORMATION
MLS#: NST7249642
Listing Brokerage: Coldwell Banker Burnet

ID: 2116708
Published: December 31, 1969
Last Update: July 20, 2023
Views: 111


