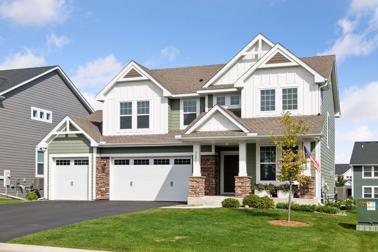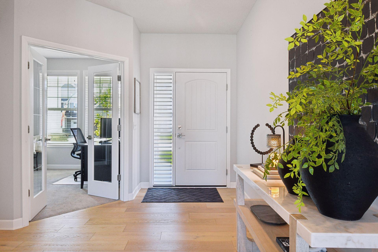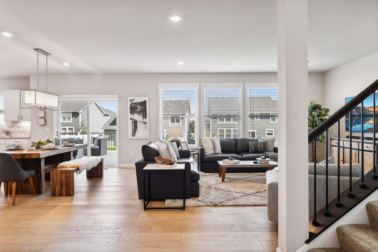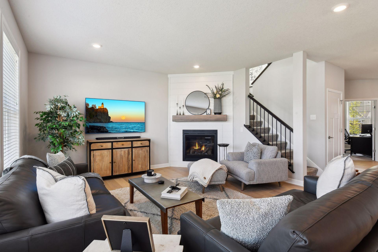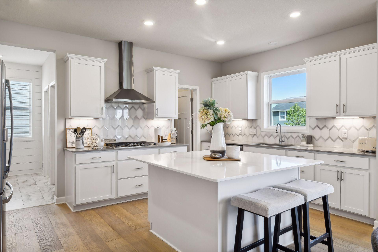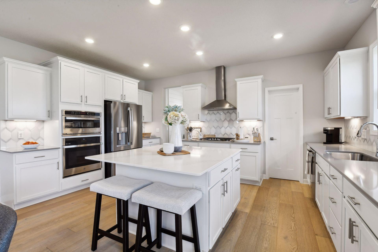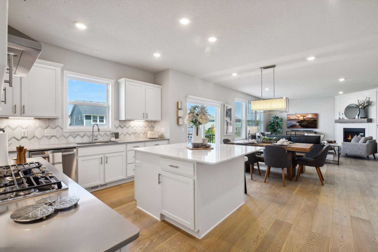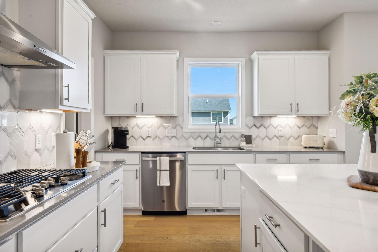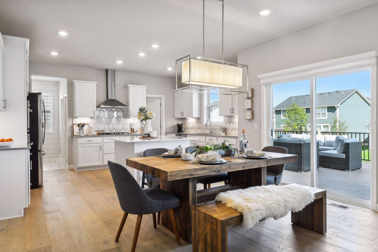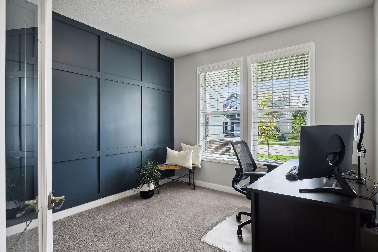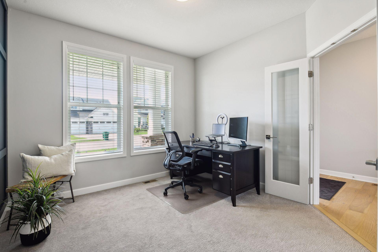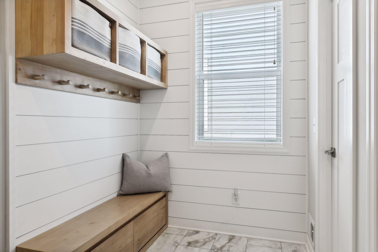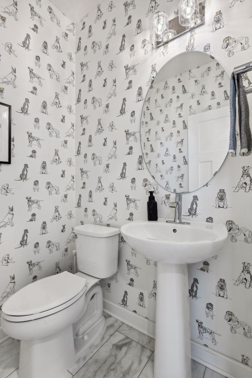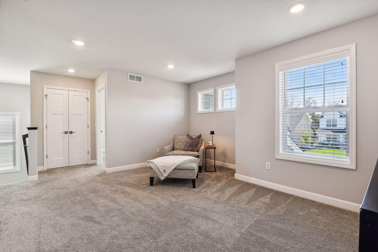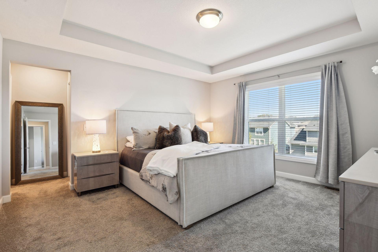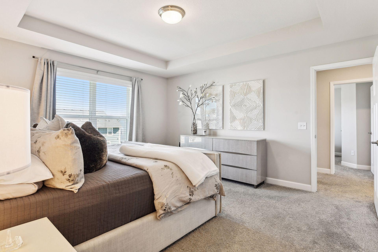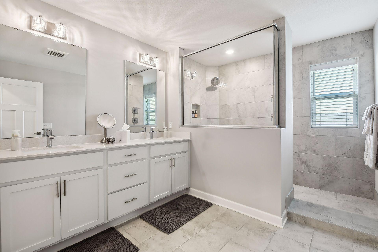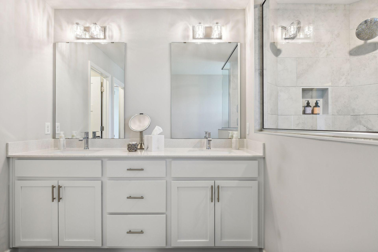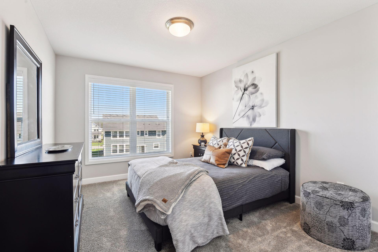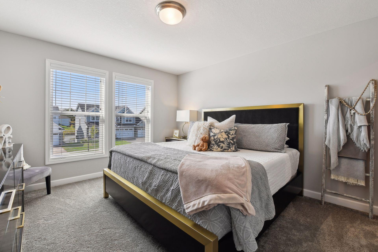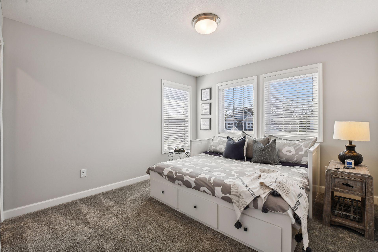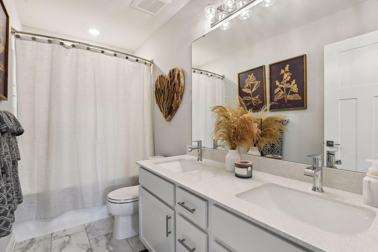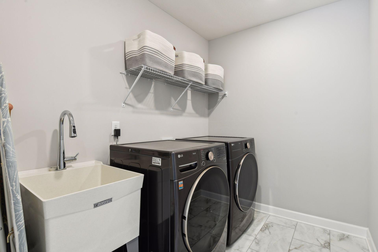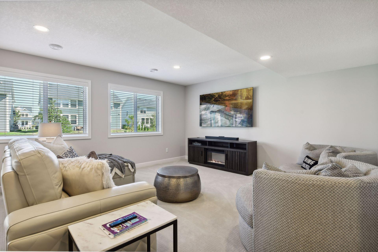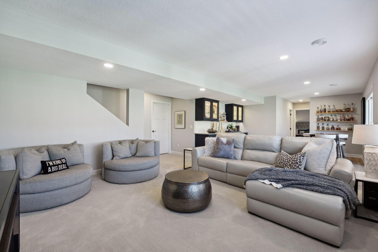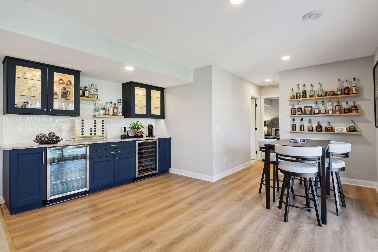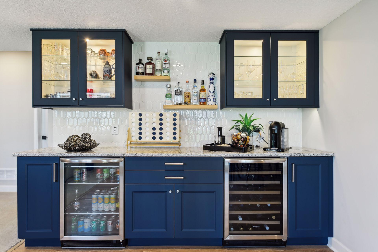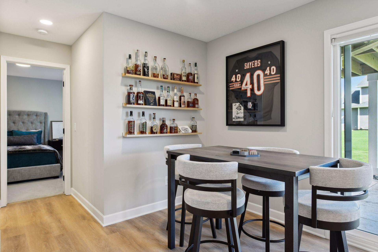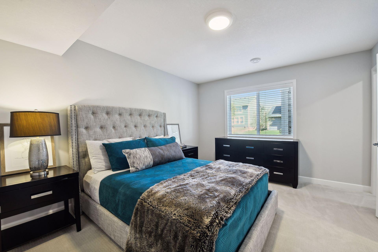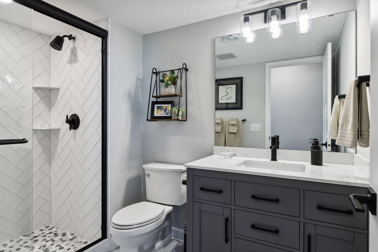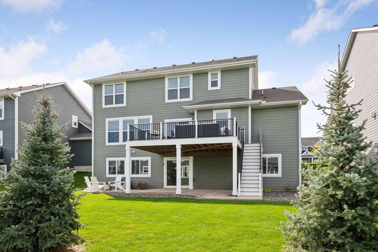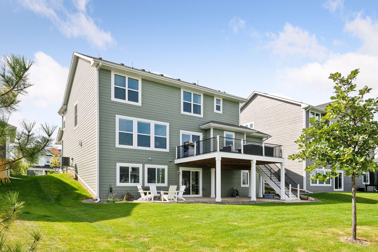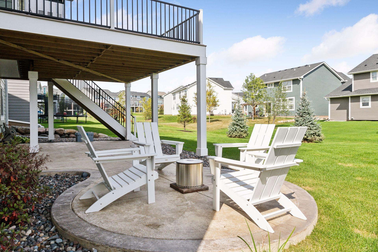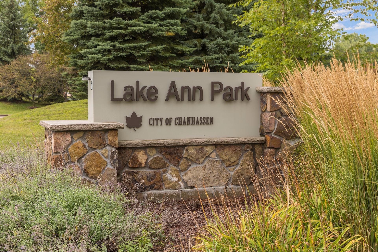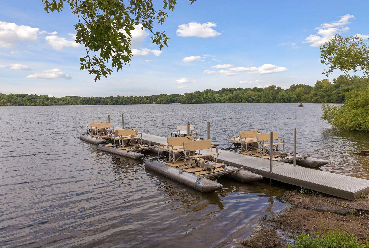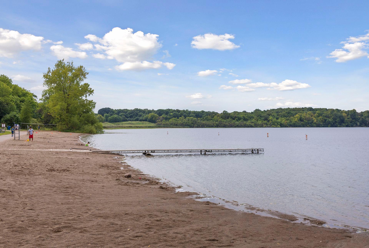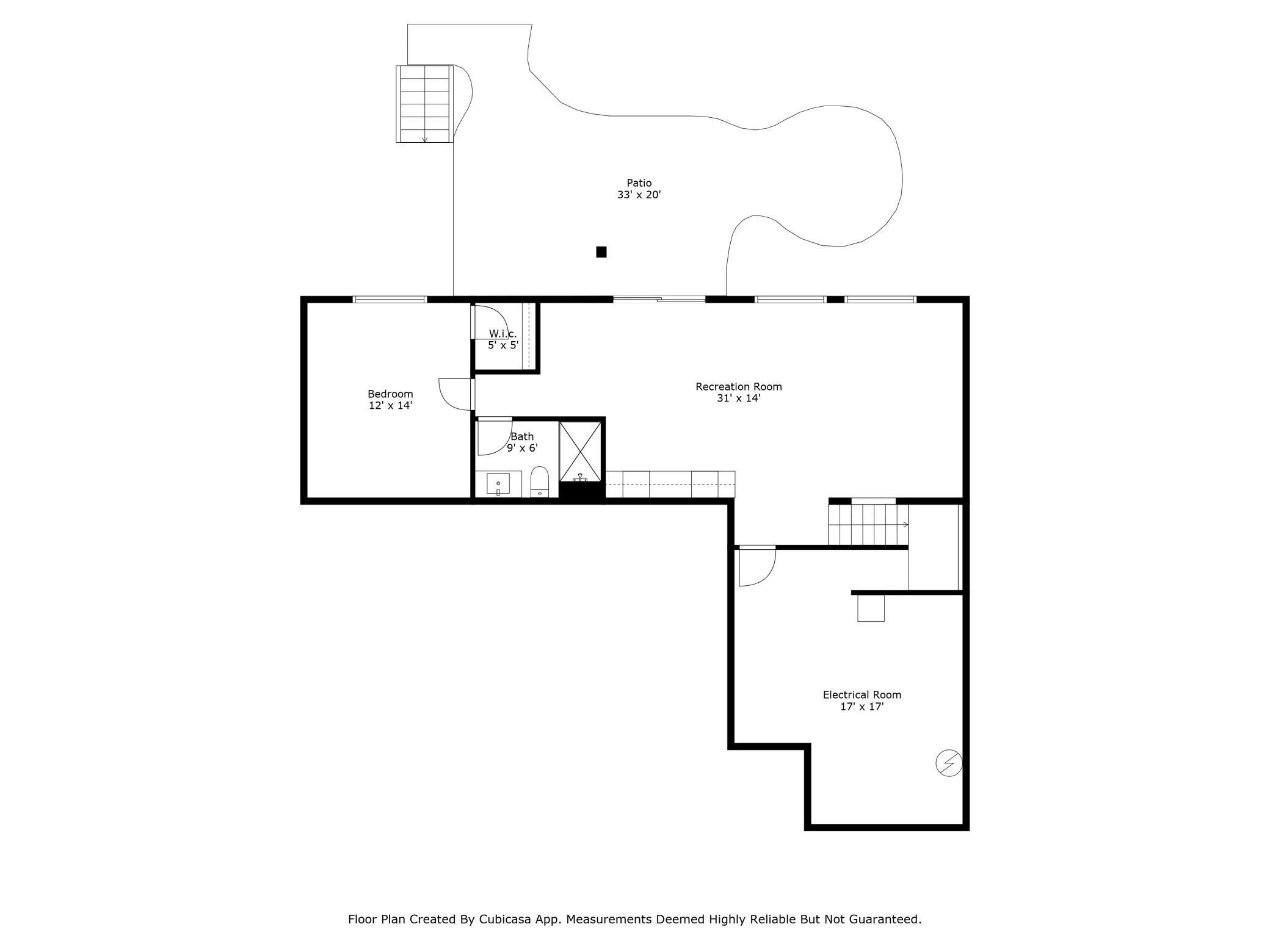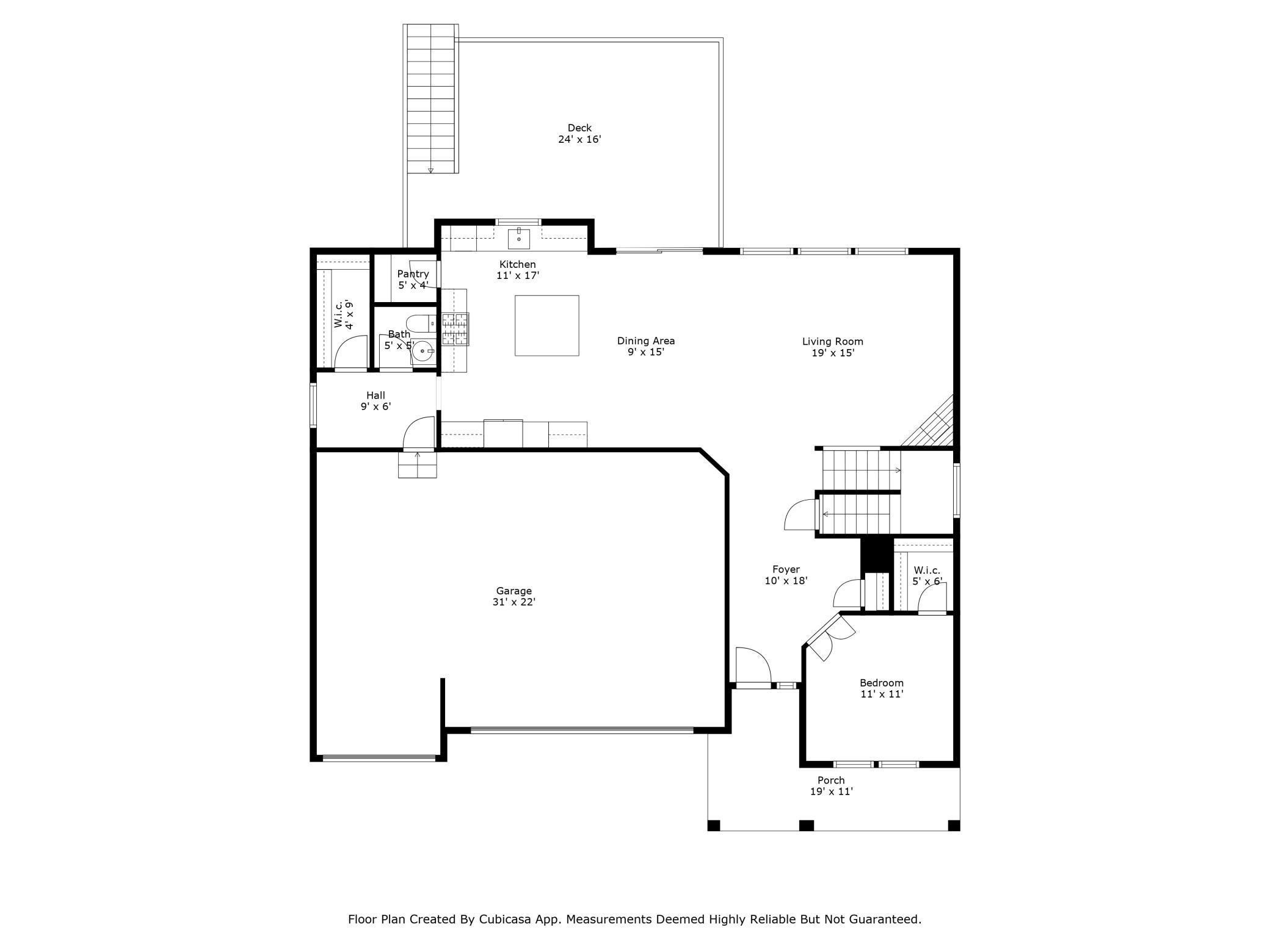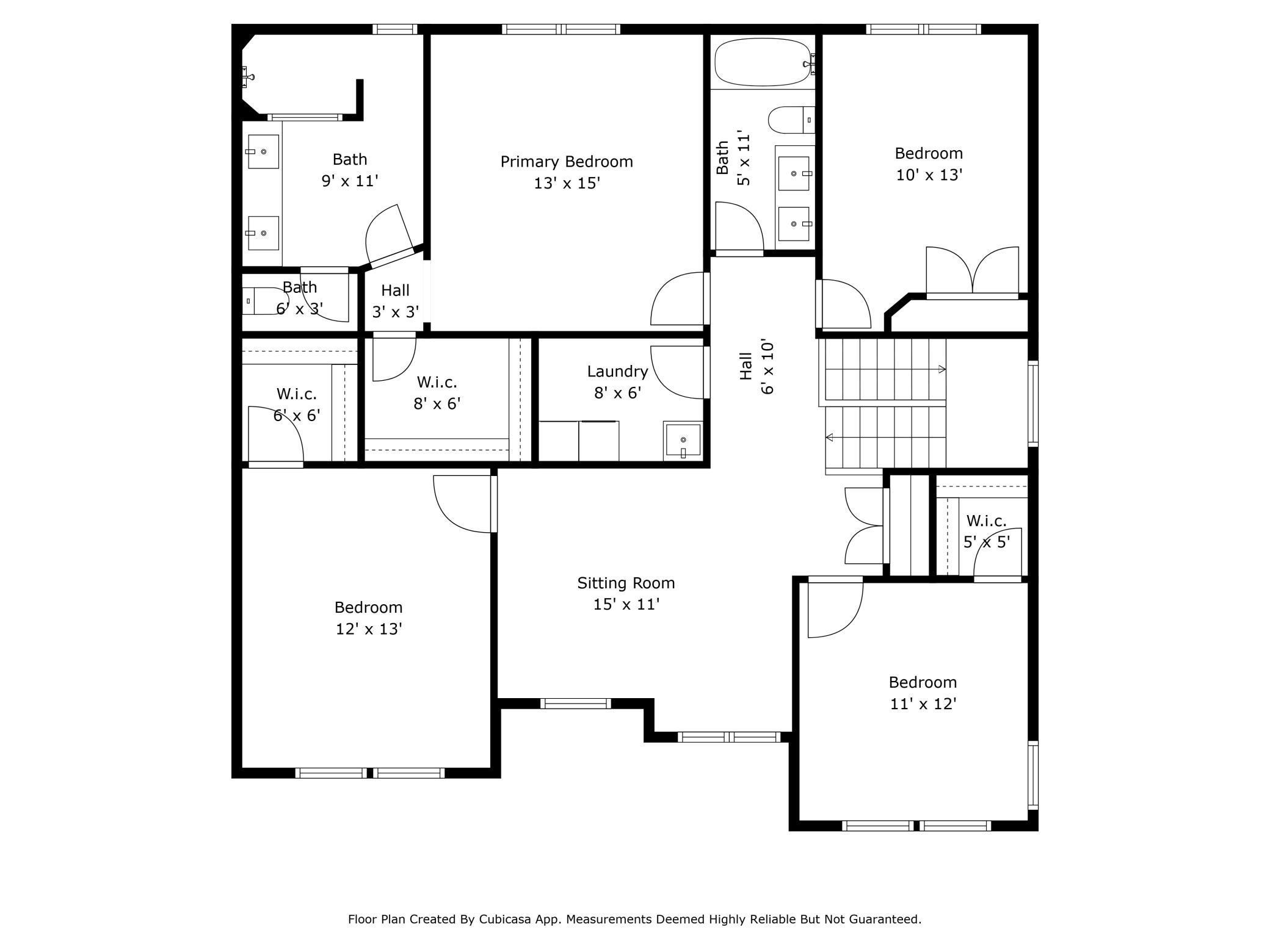7217 PURPLE PARKWAY
7217 Purple Parkway, Chanhassen, 55317, MN
-
Price: $995,000
-
Status type: For Sale
-
City: Chanhassen
-
Neighborhood: The Park
Bedrooms: 5
Property Size :3614
-
Listing Agent: NST16191,NST55047
-
Property type : Single Family Residence
-
Zip code: 55317
-
Street: 7217 Purple Parkway
-
Street: 7217 Purple Parkway
Bathrooms: 4
Year: 2021
Listing Brokerage: Coldwell Banker Burnet
FEATURES
- Refrigerator
- Washer
- Dryer
- Microwave
- Exhaust Fan
- Dishwasher
- Water Softener Owned
- Disposal
- Cooktop
- Wall Oven
- Humidifier
- Air-To-Air Exchanger
- Gas Water Heater
- Double Oven
- Wine Cooler
- Stainless Steel Appliances
DETAILS
Discover the lifestyle you've been dreaming of at The Park, in Chanhassen! This stunning Taylor floor plan by Lennar offers more than just a home—it's a way of life. Imagine gathering with loved ones in a gorgeous gourmet kitchen featuring a spacious center island, pristine white cabinets, upgraded quartz countertops, and a stylish backsplash, all illuminated by under-cabinet lighting. Whether you're hosting or unwinding, the cozy gas fireplace with shiplap surround sets the perfect mood. The main floor office is a perfect work from home space with beautiful French doors and a wonderful accent wall. Upstairs, enjoy the convenience of four spacious bedrooms, a versatile loft, and convenient laundry room. Retreat to your luxurious owner’s suite with box ceiling detail, a huge walk-in closet, and a spa-like bath boasting a generous, tiled shower stall. The recently finished walk-out lower-level offers a built-in beverage area, fifth bedroom and a tastefully designed ¾ bathroom. Enjoy the custom patio and a generous backyard complete with irrigation, perfect for outdoor relaxation or entertainment. The patio is hot tub ready with the electrical installed and ready to go. Every detail is designed for ease and elegance—from the engineered wood floors throughout the main level, the spacious composite deck, to the smart home features included in the Connected Home package to the extended third garage stall for storing larger vehicles or toys. This home looks and feels like it is brand new and is ready to offer you a lifestyle of comfort, convenience, and peace of mind.
INTERIOR
Bedrooms: 5
Fin ft² / Living Area: 3614 ft²
Below Ground Living: 888ft²
Bathrooms: 4
Above Ground Living: 2726ft²
-
Basement Details: Daylight/Lookout Windows, Drain Tiled, Finished, Full, Concrete, Storage Space, Sump Pump, Tile Shower, Walkout,
Appliances Included:
-
- Refrigerator
- Washer
- Dryer
- Microwave
- Exhaust Fan
- Dishwasher
- Water Softener Owned
- Disposal
- Cooktop
- Wall Oven
- Humidifier
- Air-To-Air Exchanger
- Gas Water Heater
- Double Oven
- Wine Cooler
- Stainless Steel Appliances
EXTERIOR
Air Conditioning: Central Air
Garage Spaces: 3
Construction Materials: N/A
Foundation Size: 1209ft²
Unit Amenities:
-
- Patio
- Kitchen Window
- Deck
- Porch
- Hardwood Floors
- Walk-In Closet
- Washer/Dryer Hookup
- Security System
- In-Ground Sprinkler
- Hot Tub
- Paneled Doors
- Cable
- Kitchen Center Island
- French Doors
- Ethernet Wired
- Tile Floors
- Primary Bedroom Walk-In Closet
Heating System:
-
- Forced Air
ROOMS
| Main | Size | ft² |
|---|---|---|
| Great Room | 19 x 15 | 361 ft² |
| Dining Room | 9 x 15 | 81 ft² |
| Kitchen | 11x17 | 121 ft² |
| Mud Room | 9 x 6 | 81 ft² |
| Office | 12x11 | 144 ft² |
| Upper | Size | ft² |
|---|---|---|
| Bedroom 1 | 13 x 15 | 169 ft² |
| Bedroom 2 | 10 x 13 | 100 ft² |
| Bedroom 3 | 12 x 13 | 144 ft² |
| Bedroom 4 | 12x11 | 144 ft² |
| Laundry | 8 x 6 | 64 ft² |
| Loft | 15 x 11 | 225 ft² |
| Lower | Size | ft² |
|---|---|---|
| Bedroom 5 | 12 x 14 | 144 ft² |
| Recreation Room | 31 x 14 | 961 ft² |
LOT
Acres: N/A
Lot Size Dim.: 65 x 130
Longitude: 44.8734
Latitude: -93.5731
Zoning: Residential-Single Family
FINANCIAL & TAXES
Tax year: 2024
Tax annual amount: $8,514
MISCELLANEOUS
Fuel System: N/A
Sewer System: City Sewer/Connected
Water System: City Water/Connected
ADITIONAL INFORMATION
MLS#: NST7651477
Listing Brokerage: Coldwell Banker Burnet

ID: 3439166
Published: October 02, 2024
Last Update: October 02, 2024
Views: 40


