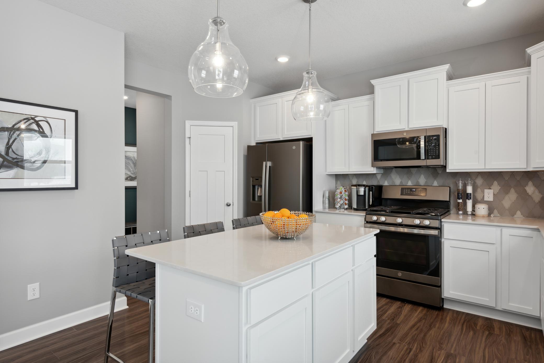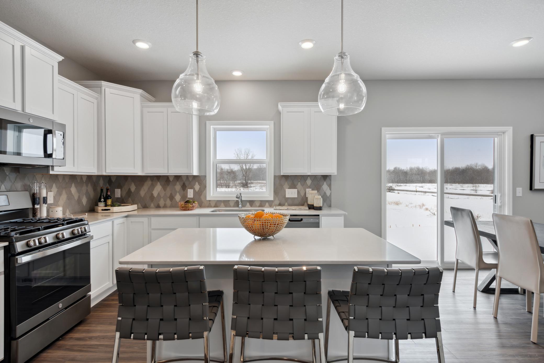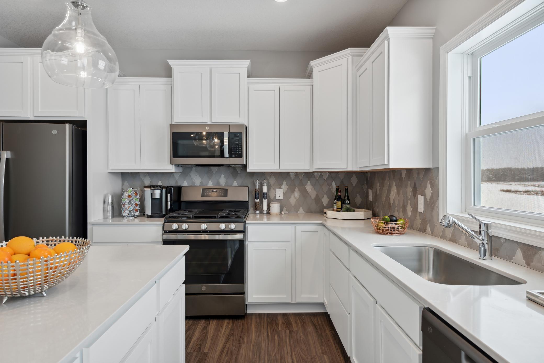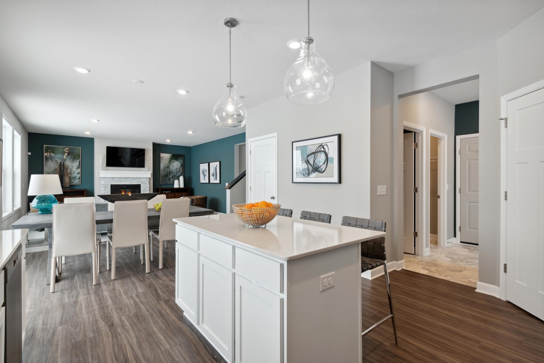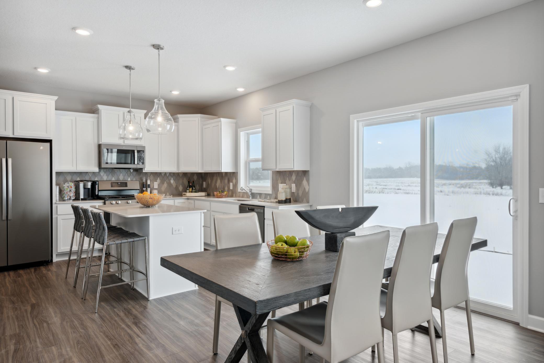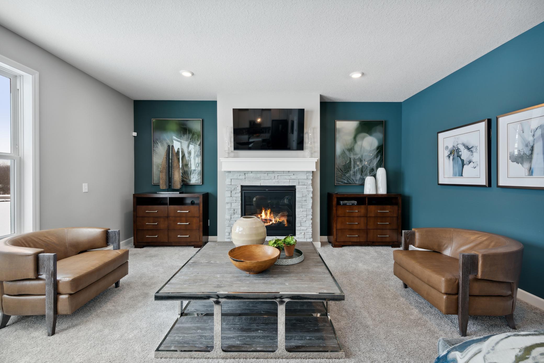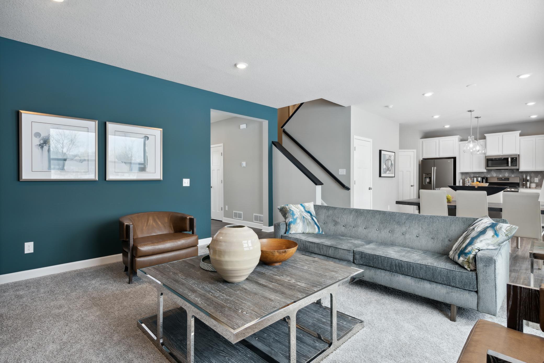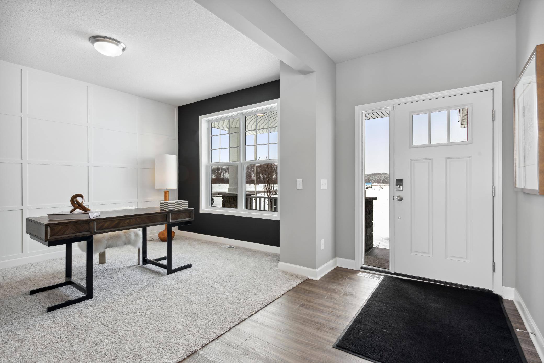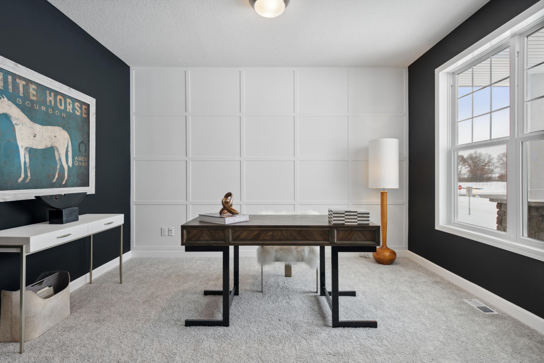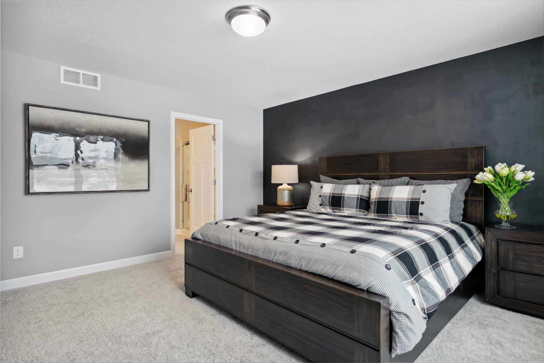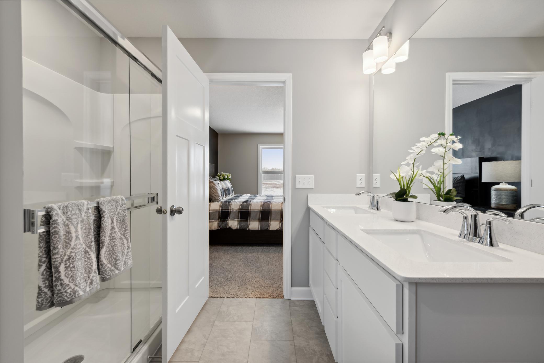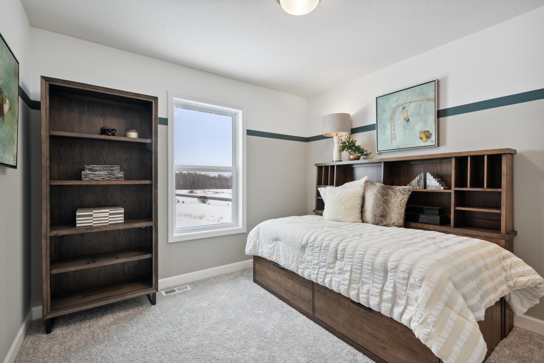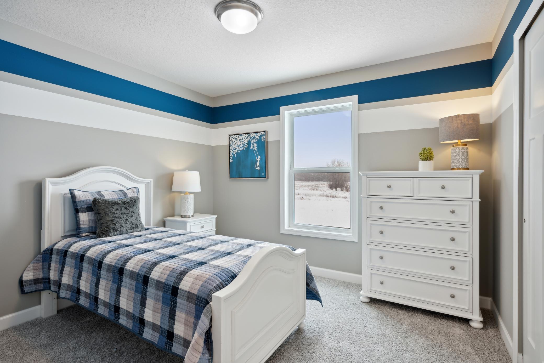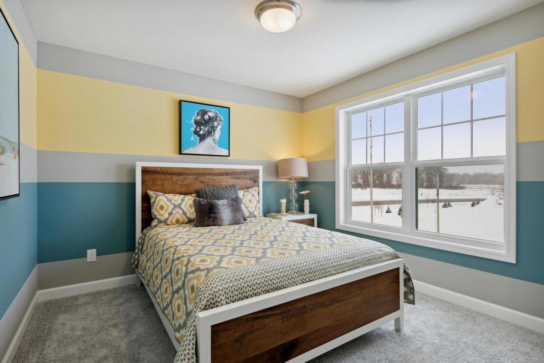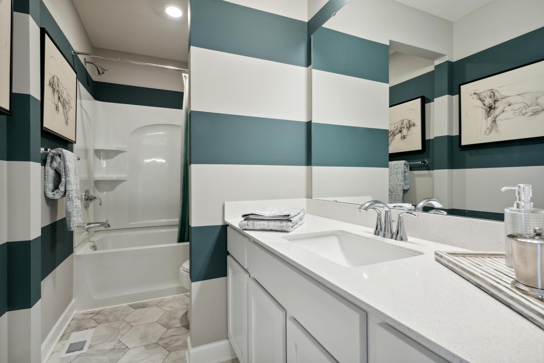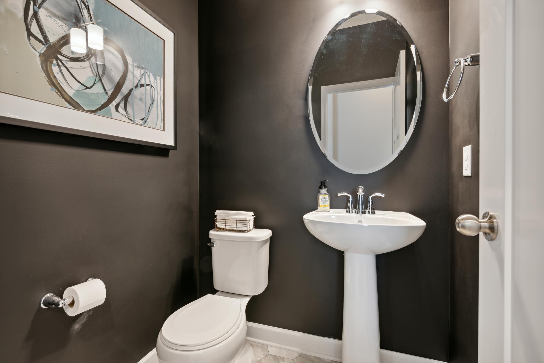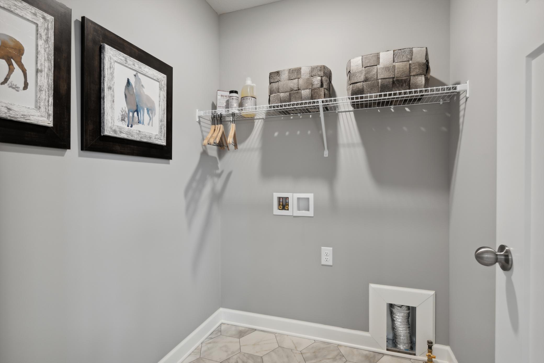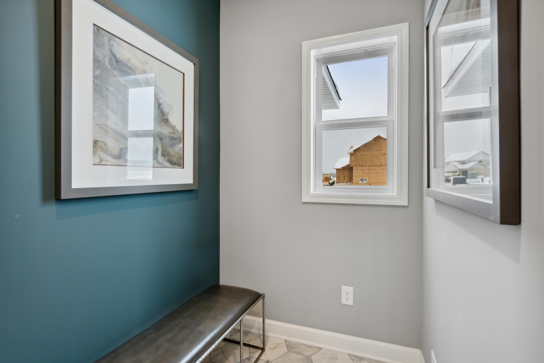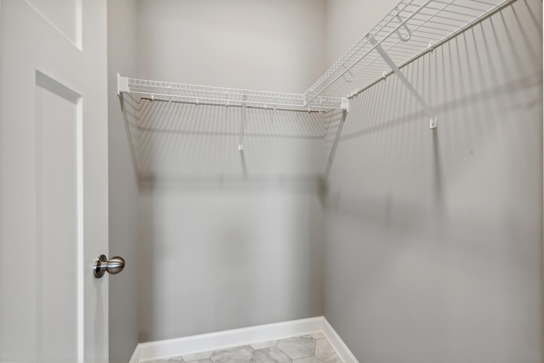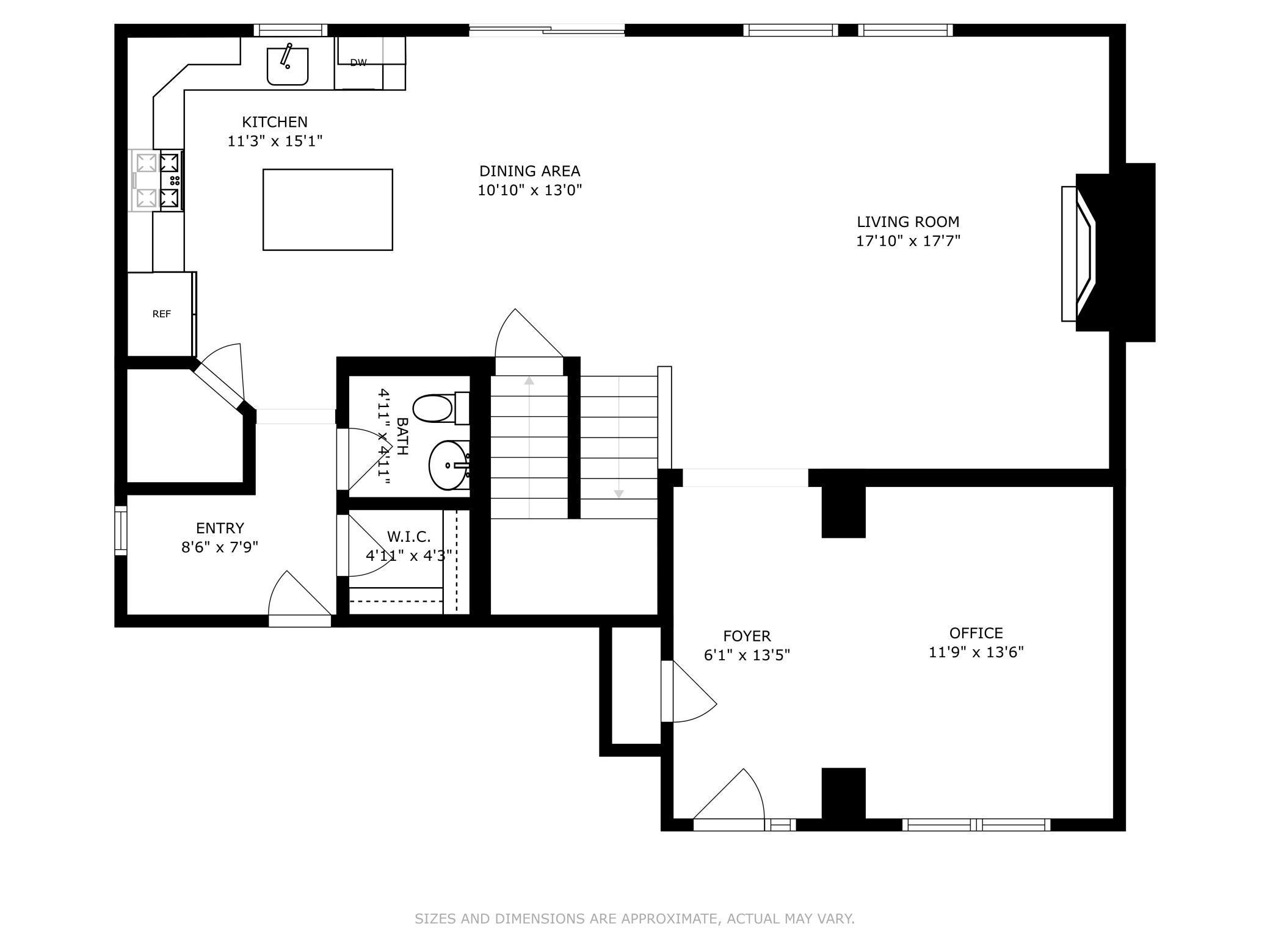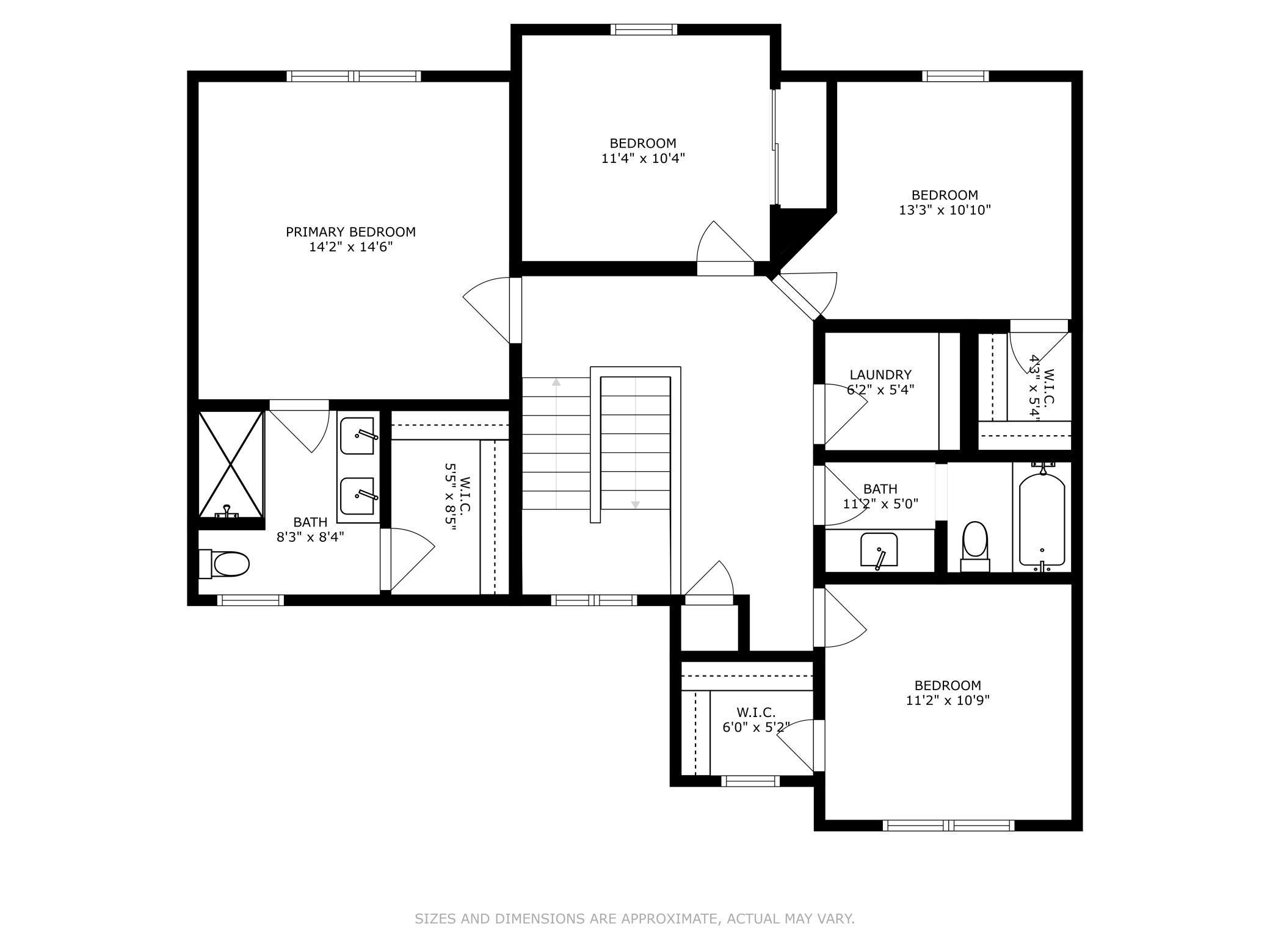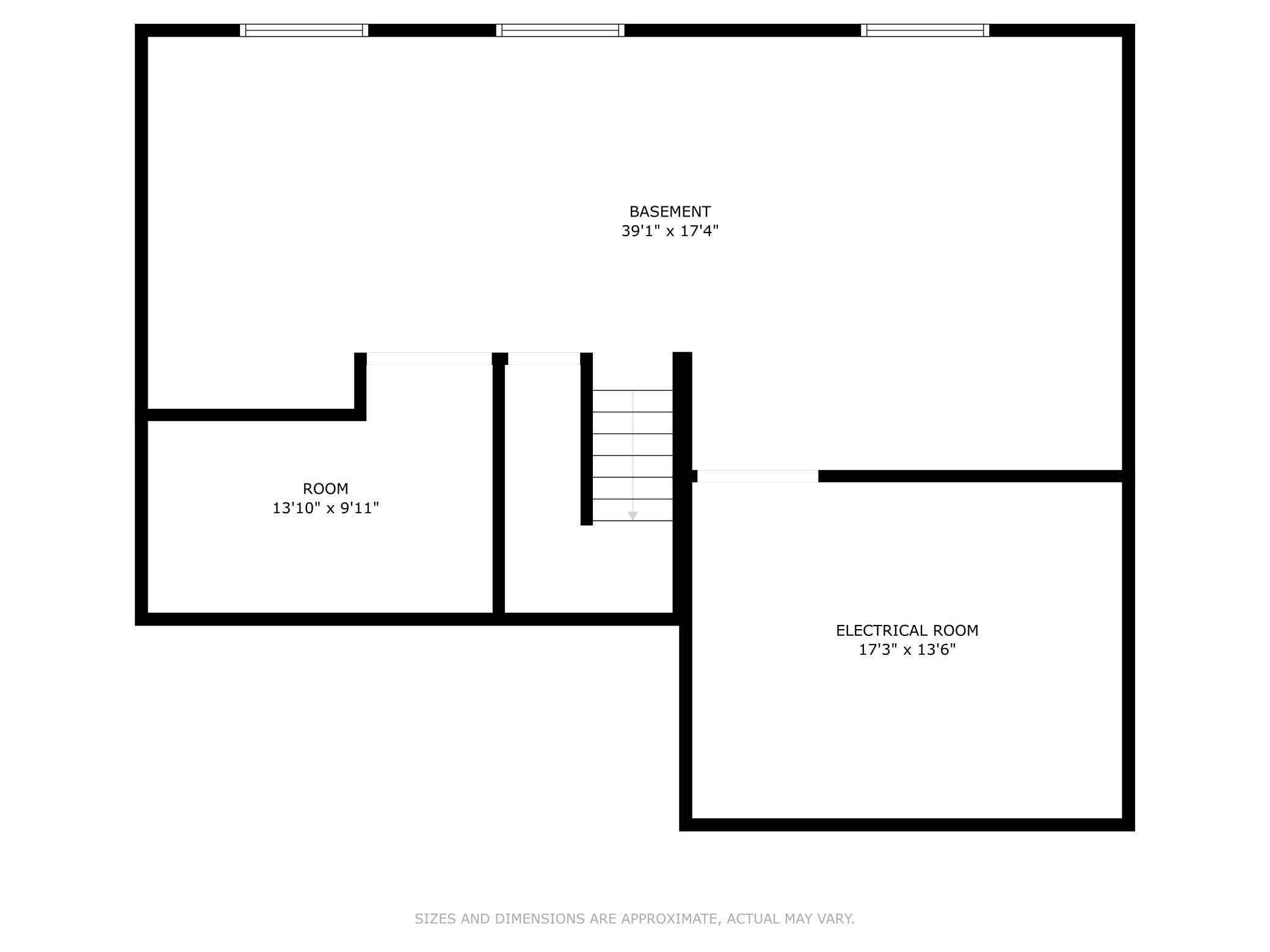722 151ST LANE
722 151st Lane, Andover, 55304, MN
-
Price: $572,000
-
Status type: For Sale
-
City: Andover
-
Neighborhood: Fields of Winslow Cove
Bedrooms: 4
Property Size :2271
-
Listing Agent: NST10379,NST505534
-
Property type : Single Family Residence
-
Zip code: 55304
-
Street: 722 151st Lane
-
Street: 722 151st Lane
Bathrooms: 3
Year: 2023
Listing Brokerage: Lennar Sales Corp
FEATURES
- Range
- Refrigerator
- Microwave
- Dishwasher
- Disposal
- Other
- Humidifier
- Air-To-Air Exchanger
- Gas Water Heater
- ENERGY STAR Qualified Appliances
DETAILS
This Stunning Vanderbilt Cottage Plan See this Model home daily! This Model Home has Incredible Views, FingerPrint Free Appliances, Quartz, Luxury Vinyl Planking, Gas Stone Fireplace, Walk-in Closets Galore! Included for this Model - Home Automation, Sod, Irrigation and Landscaping! Note Outstanding Sunsets out the Front Porch! Designer Lite extras, Abundant Natural Light galore, with Upstairs Laundry! See this Award Winning Vanderbilt Model Today! Build New Today or One of Our Quick Move ins - located in Andover Today! Close to everything! Insane Water Views and Wildlife Galore!
INTERIOR
Bedrooms: 4
Fin ft² / Living Area: 2271 ft²
Below Ground Living: N/A
Bathrooms: 3
Above Ground Living: 2271ft²
-
Basement Details: Daylight/Lookout Windows, Concrete, Sump Pump, Unfinished,
Appliances Included:
-
- Range
- Refrigerator
- Microwave
- Dishwasher
- Disposal
- Other
- Humidifier
- Air-To-Air Exchanger
- Gas Water Heater
- ENERGY STAR Qualified Appliances
EXTERIOR
Air Conditioning: Central Air
Garage Spaces: 3
Construction Materials: N/A
Foundation Size: 1115ft²
Unit Amenities:
-
- Kitchen Window
- Sun Room
- Walk-In Closet
- In-Ground Sprinkler
- Kitchen Center Island
- Primary Bedroom Walk-In Closet
Heating System:
-
- Forced Air
ROOMS
| Main | Size | ft² |
|---|---|---|
| Dining Room | 13x10 | 169 ft² |
| Family Room | 17x17 | 289 ft² |
| Kitchen | 11 x 13 | 121 ft² |
| Flex Room | 11 x 13 | 121 ft² |
| Upper | Size | ft² |
|---|---|---|
| Bedroom 1 | 14 x 14 | 196 ft² |
| Bedroom 2 | 11x10 | 121 ft² |
| Bedroom 3 | 11 x 11 | 121 ft² |
| Bedroom 4 | 11 x 11 | 121 ft² |
LOT
Acres: N/A
Lot Size Dim.: 66x130x66x170
Longitude: 45.2449
Latitude: -93.283
Zoning: Residential-Single Family
FINANCIAL & TAXES
Tax year: 2023
Tax annual amount: N/A
MISCELLANEOUS
Fuel System: N/A
Sewer System: City Sewer/Connected
Water System: City Water/Connected
ADITIONAL INFORMATION
MLS#: NST7322237
Listing Brokerage: Lennar Sales Corp

ID: 2603948
Published: January 13, 2024
Last Update: January 13, 2024
Views: 95


