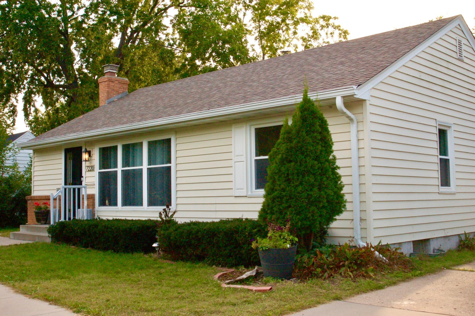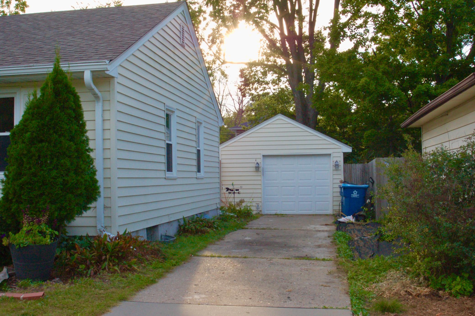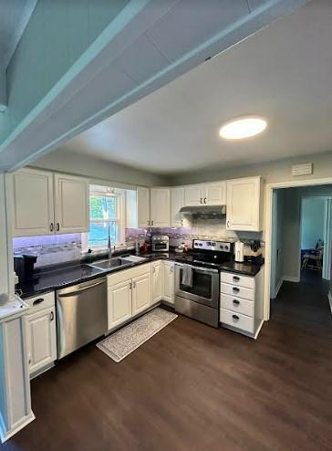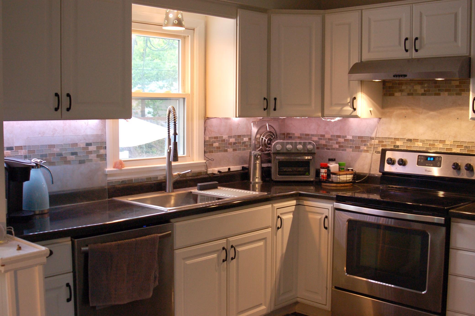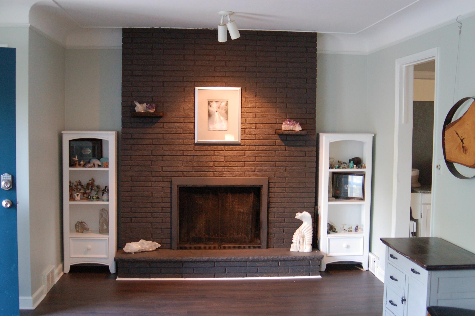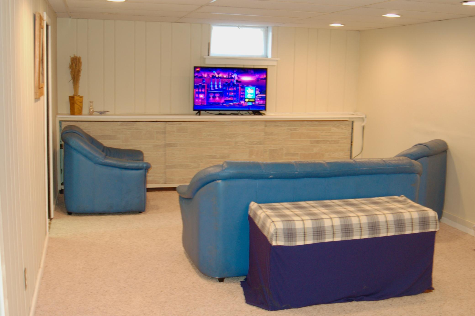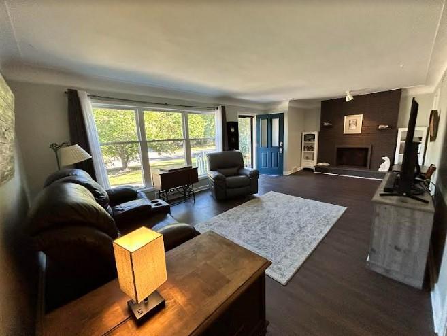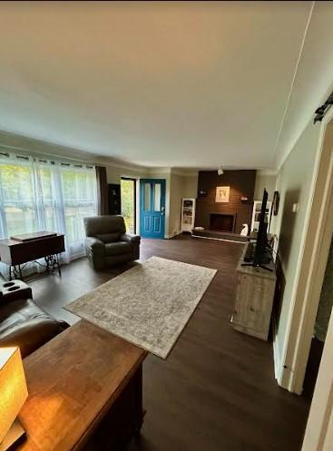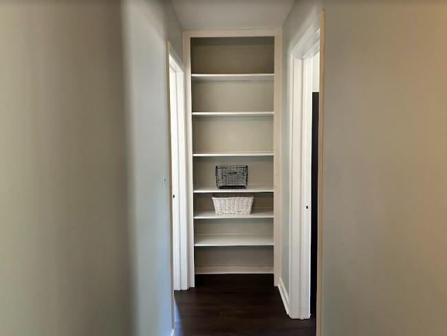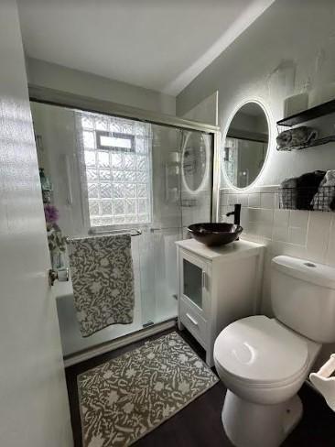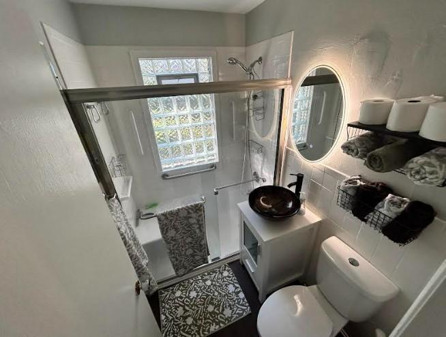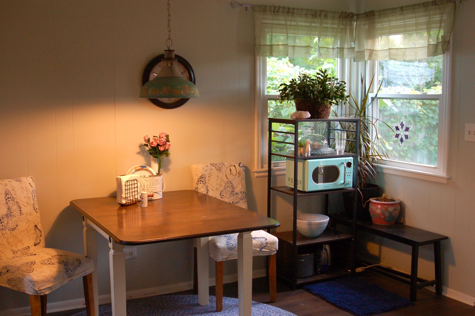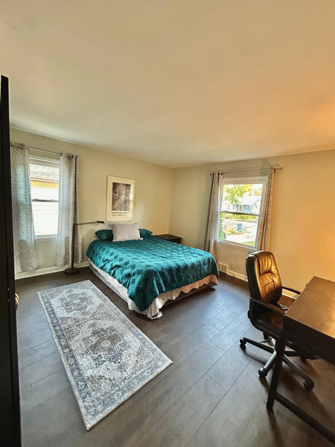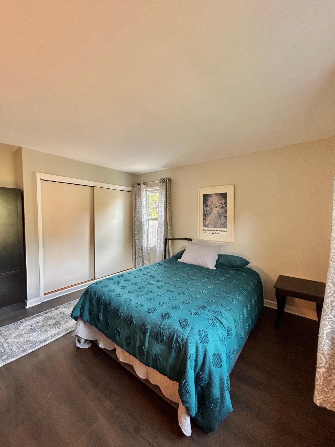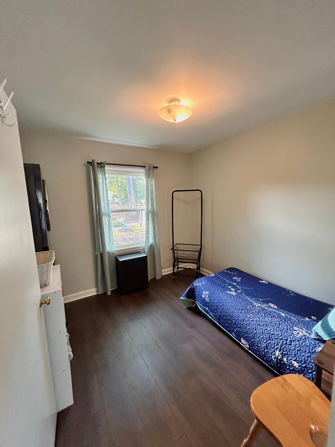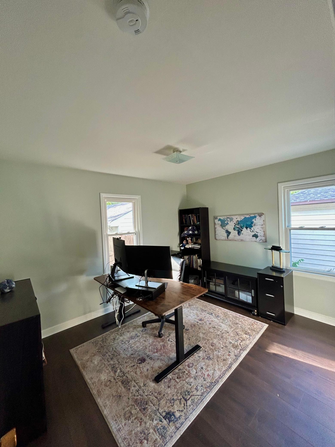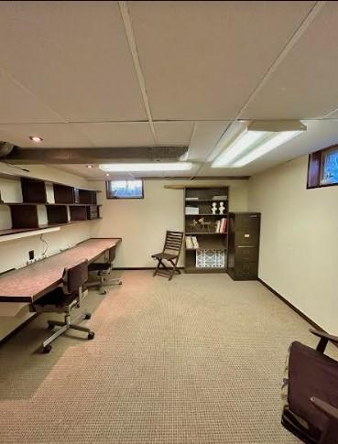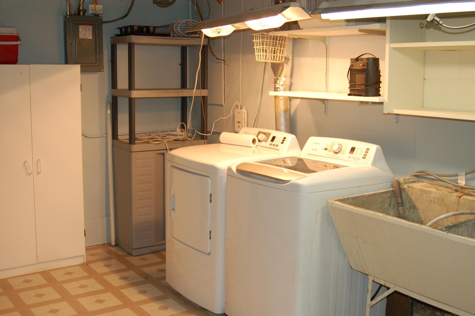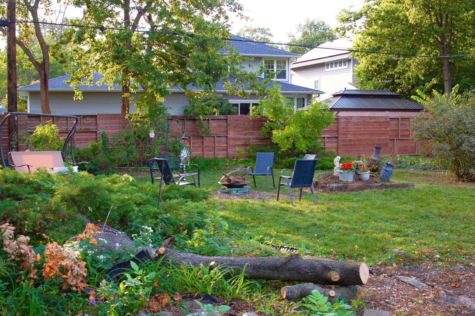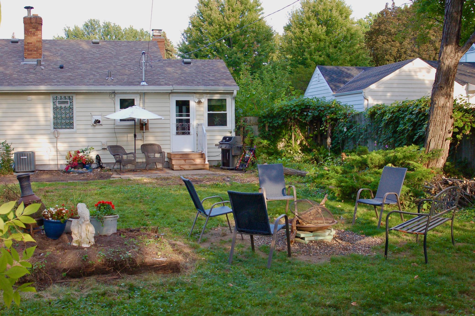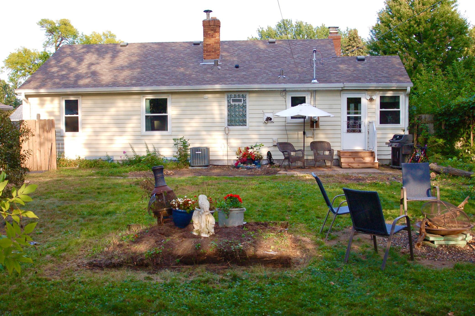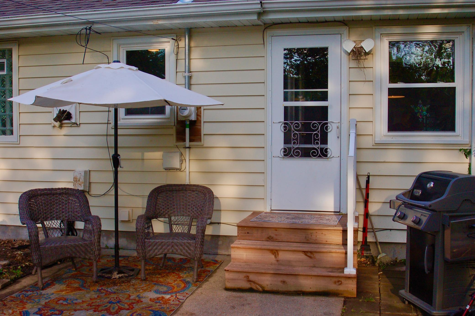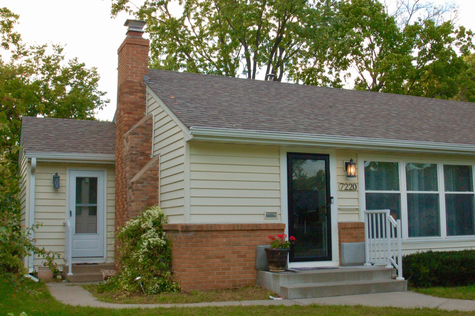7220 KNOX AVENUE
7220 Knox Avenue, Minneapolis (Richfield), 55423, MN
-
Price: $355,250
-
Status type: For Sale
-
City: Minneapolis (Richfield)
-
Neighborhood: Ervdale
Bedrooms: 3
Property Size :2247
-
Listing Agent: NST25792,NST509137
-
Property type : Single Family Residence
-
Zip code: 55423
-
Street: 7220 Knox Avenue
-
Street: 7220 Knox Avenue
Bathrooms: 1
Year: 1950
Listing Brokerage: Exp Realty, LLC.
FEATURES
- Refrigerator
- Washer
- Dryer
- Microwave
- Dishwasher
- Cooktop
- Gas Water Heater
- Stainless Steel Appliances
DETAILS
Charming Richfield Rambler - Ready to be your next home! This beautifully maintained rambler is perfect for those seeking comfort and convenience! Featuring a fully renovated kitchen (2014) and a new roof (2018). A big fenced in backyard! This home is move-in ready with room to add value. You'll love the bonus room in the finished basement-perfect for a home office, gym, or additional living space! Along with a workshop room that can be used for utility or pleasure. The large and spacious back yard is perfect for family or entertaining space. Located in a quiet, appreciating neighborhood on the border of Richfield and Edina, you'll enjoy the best of both cities. With local schools, shopping centers, and grocery stores just minutes away, this is an ideal spot to call home. Don't miss your chance to live in this prime location. Put in your offer today and let's get you settled into this incredible home! Contact listing agent to schedule a viewing and make this your new home!
INTERIOR
Bedrooms: 3
Fin ft² / Living Area: 2247 ft²
Below Ground Living: 1020ft²
Bathrooms: 1
Above Ground Living: 1227ft²
-
Basement Details: Brick/Mortar, Daylight/Lookout Windows, Drainage System, Finished, Single Tenant Access, Storage/Locker, Storage Space, Sump Pump,
Appliances Included:
-
- Refrigerator
- Washer
- Dryer
- Microwave
- Dishwasher
- Cooktop
- Gas Water Heater
- Stainless Steel Appliances
EXTERIOR
Air Conditioning: Central Air
Garage Spaces: 1
Construction Materials: N/A
Foundation Size: 1020ft²
Unit Amenities:
-
- Patio
- Kitchen Window
- Washer/Dryer Hookup
- Cable
- Ethernet Wired
- Main Floor Primary Bedroom
Heating System:
-
- Forced Air
ROOMS
| Main | Size | ft² |
|---|---|---|
| Bedroom 1 | 13.2x13.9 | 181.04 ft² |
| Bedroom 2 | 11.8x10.2 | 118.61 ft² |
| Bedroom 3 | 9.4x10.2 | 94.89 ft² |
| Bathroom | 4.11x6.8 | 32.78 ft² |
| Living Room | 24.8x13.9 | 339.17 ft² |
| Kitchen | 9.3x13.8 | 126.42 ft² |
| Basement | Size | ft² |
|---|---|---|
| Bonus Room | 11.6x12.8 | 145.67 ft² |
| Laundry | 25.3x12.8 | 319.83 ft² |
| Workshop | 14.7x16.1 | 234.55 ft² |
LOT
Acres: N/A
Lot Size Dim.: 75x134x75x133
Longitude: 44.8719
Latitude: -93.3027
Zoning: Residential-Single Family
FINANCIAL & TAXES
Tax year: 2024
Tax annual amount: $4,510
MISCELLANEOUS
Fuel System: N/A
Sewer System: City Sewer/Connected
Water System: City Water/Connected
ADITIONAL INFORMATION
MLS#: NST7647037
Listing Brokerage: Exp Realty, LLC.

ID: 3405573
Published: September 16, 2024
Last Update: September 16, 2024
Views: 40


