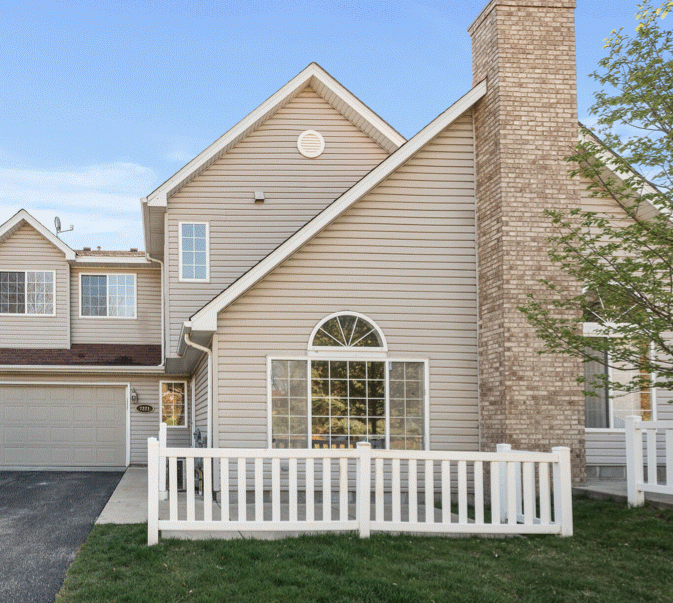7221 BRITTANY LANE
7221 Brittany Lane, Inver Grove Heights, 55076, MN
-
Price: $300,000
-
Status type: For Sale
-
City: Inver Grove Heights
-
Neighborhood: Summit Add
Bedrooms: 3
Property Size :1367
-
Listing Agent: NST25792,NST94732
-
Property type : Townhouse Side x Side
-
Zip code: 55076
-
Street: 7221 Brittany Lane
-
Street: 7221 Brittany Lane
Bathrooms: 2
Year: 1993
Listing Brokerage: Exp Realty, LLC.
DETAILS
Stainless appliances and new flooring throughout are just some of the fresh and modern updates to this 3 bedroom 2 bath townhome. On the second floor you will find three bedrooms, including the large primary bedroom with walk-in closets and a walk-through bathroom and laundry. The main level includes an open concept kitchen/living/dining area, while just outside the front door is a semi-private patio area perfect for grilling or just lounging. The attached 2-car garage provides ample parking and storage. Located near South Valley Park with easy commuter access and great nearby shopping, dining and recreation opportunities.
INTERIOR
Bedrooms: 3
Fin ft² / Living Area: 1367 ft²
Below Ground Living: N/A
Bathrooms: 2
Above Ground Living: 1367ft²
-
Basement Details: Slab,
Appliances Included:
-
EXTERIOR
Air Conditioning: Central Air
Garage Spaces: 2
Construction Materials: N/A
Foundation Size: 568ft²
Unit Amenities:
-
- None
Heating System:
-
- Forced Air
ROOMS
| Main | Size | ft² |
|---|---|---|
| Living Room | 14x11 | 196 ft² |
| Kitchen | 15x8 | 225 ft² |
| Bathroom | 5x4 | 25 ft² |
| Dining Room | 17x8 | 289 ft² |
| Upper | Size | ft² |
|---|---|---|
| Bedroom 1 | 20x13 | 400 ft² |
| Bedroom 2 | 12x11 | 144 ft² |
| Bedroom 3 | 10x8 | 100 ft² |
LOT
Acres: N/A
Lot Size Dim.: common
Longitude: 44.8448
Latitude: -93.0545
Zoning: Residential-Single Family
FINANCIAL & TAXES
Tax year: 2024
Tax annual amount: $2,334
MISCELLANEOUS
Fuel System: N/A
Sewer System: City Sewer/Connected
Water System: City Water/Connected
ADITIONAL INFORMATION
MLS#: NST7581331
Listing Brokerage: Exp Realty, LLC.

ID: 2878065
Published: April 25, 2024
Last Update: April 25, 2024
Views: 13






