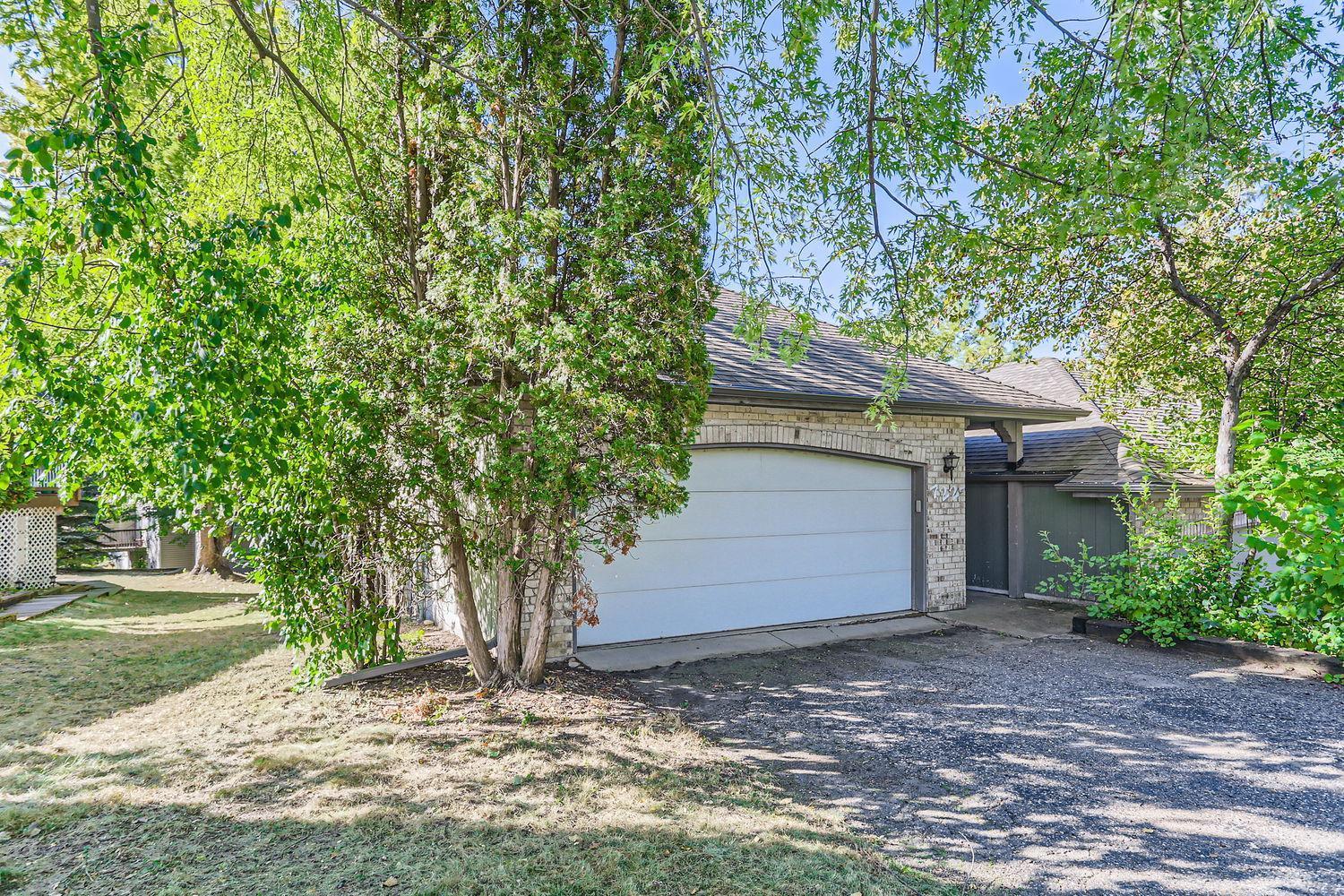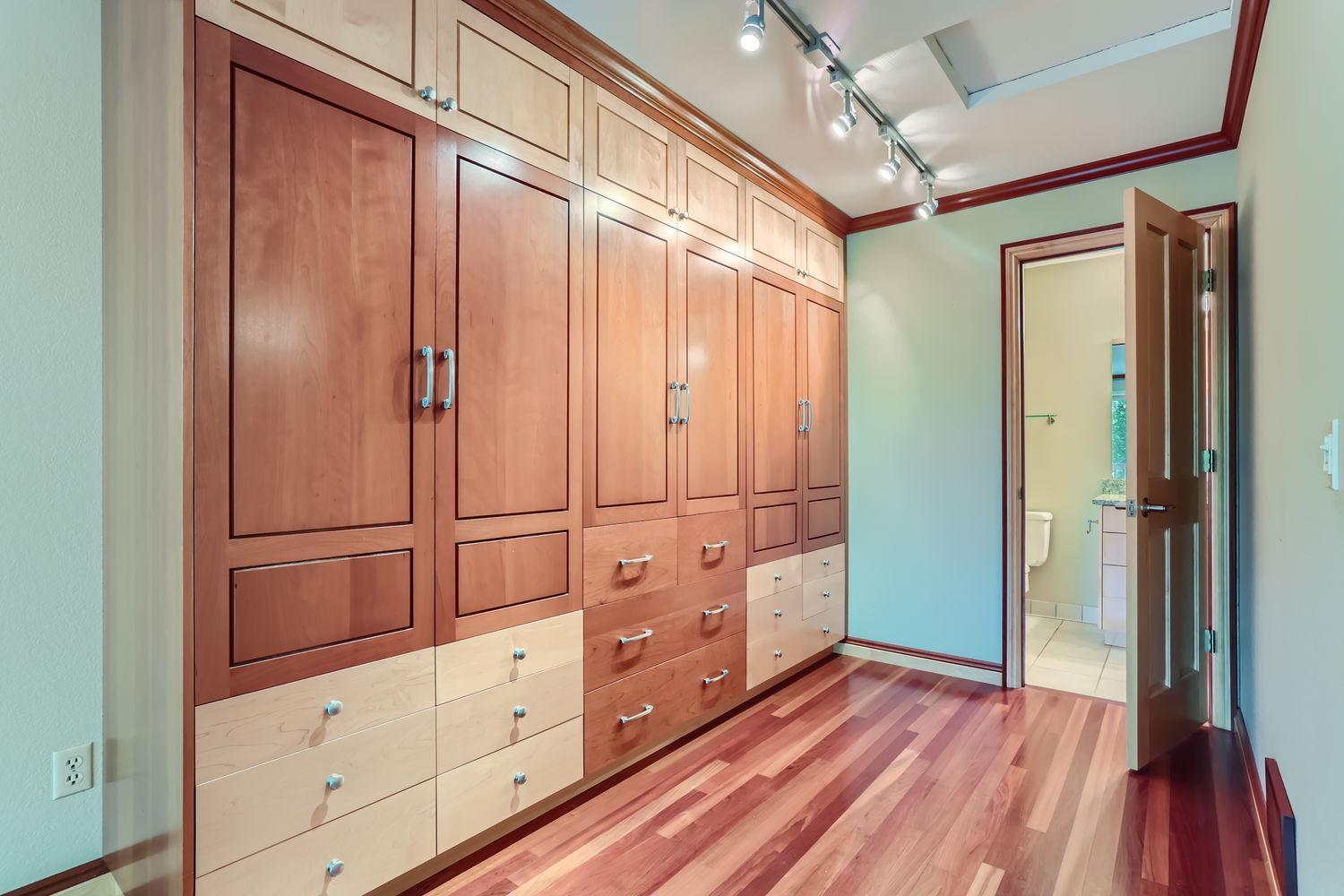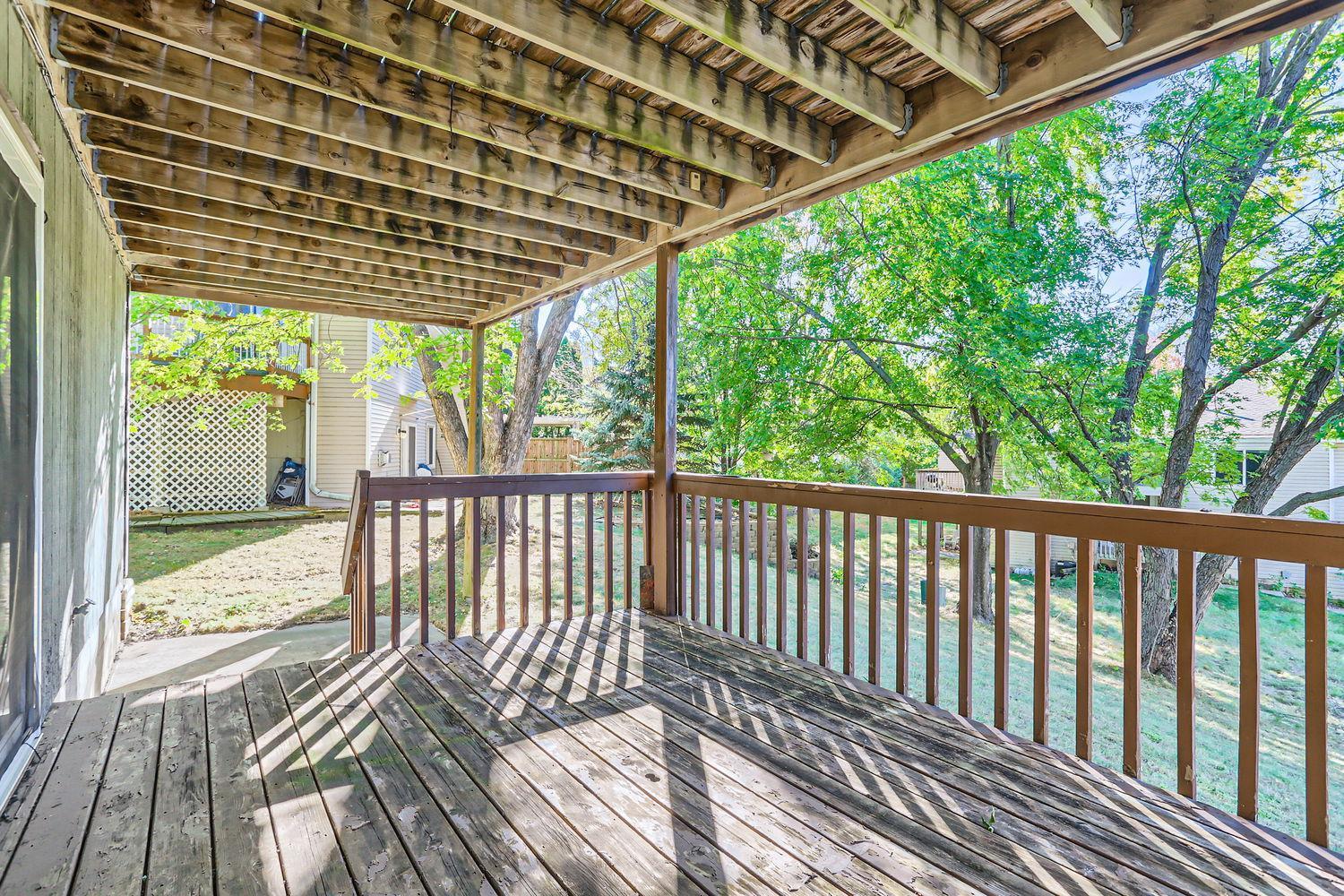7225 STEWART DRIVE
7225 Stewart Drive, Eden Prairie, 55346, MN
-
Price: $299,900
-
Status type: For Sale
-
City: Eden Prairie
-
Neighborhood: Stewart Highlands
Bedrooms: 3
Property Size :1838
-
Listing Agent: NST10402,NST104275
-
Property type : Twin Home
-
Zip code: 55346
-
Street: 7225 Stewart Drive
-
Street: 7225 Stewart Drive
Bathrooms: 2
Year: 1981
Listing Brokerage: Bridge Realty, LLC
DETAILS
No Association! Welcome home to the heart of Eden Prairie and Eden Prairie Schools! This inviting home features 3 spacious bedrooms and 2 bathrooms, with a thoughtful layout that maximizes comfort and style. The main level boasts Brazilian cherry hardwood floors and crown molding. Enjoy cozy gatherings in the bright living area, which flows seamlessly into the dining space and kitchen. The primary bedroom upstairs has custom maple and cherry built ins. Step outside to discover two expansive decks - one on the upper level and a second on the lower level, perfect for entertaining or relaxing in the serene outdoor space. The lower level features a cozy fireplace, providing a perfect backdrop for cool evenings, and a walkout that invites you to enjoy the backyard. With two bedrooms conveniently located on the lower level, this home offers flexibility for living or guests. Situated in a peaceful neighborhood, you're just minutes away form parks, schools, shopping, dining, and all that Eden Prairie has to offer.
INTERIOR
Bedrooms: 3
Fin ft² / Living Area: 1838 ft²
Below Ground Living: 900ft²
Bathrooms: 2
Above Ground Living: 938ft²
-
Basement Details: Brick/Mortar, Daylight/Lookout Windows, Finished, Storage Space, Walkout,
Appliances Included:
-
EXTERIOR
Air Conditioning: Central Air
Garage Spaces: 2
Construction Materials: N/A
Foundation Size: 938ft²
Unit Amenities:
-
Heating System:
-
- Forced Air
- Fireplace(s)
ROOMS
| Upper | Size | ft² |
|---|---|---|
| Living Room | 12x13 | 144 ft² |
| Dining Room | 11x10 | 121 ft² |
| Kitchen | 10x12 | 100 ft² |
| Bedroom 1 | 11x15 | 121 ft² |
| Deck | 10x23 | 100 ft² |
| Lower | Size | ft² |
|---|---|---|
| Family Room | 12x16 | 144 ft² |
| Bedroom 2 | 12x12 | 144 ft² |
| Bedroom 3 | 12x14 | 144 ft² |
| Deck | 10x13 | 100 ft² |
| Patio | 10x8 | 100 ft² |
LOT
Acres: N/A
Lot Size Dim.: 40x160
Longitude: 44.8721
Latitude: -93.4439
Zoning: Residential-Single Family
FINANCIAL & TAXES
Tax year: 2024
Tax annual amount: $3,366
MISCELLANEOUS
Fuel System: N/A
Sewer System: City Sewer/Connected
Water System: City Water/Connected
ADITIONAL INFORMATION
MLS#: NST7660323
Listing Brokerage: Bridge Realty, LLC

ID: 3439878
Published: October 10, 2024
Last Update: October 10, 2024
Views: 30










































