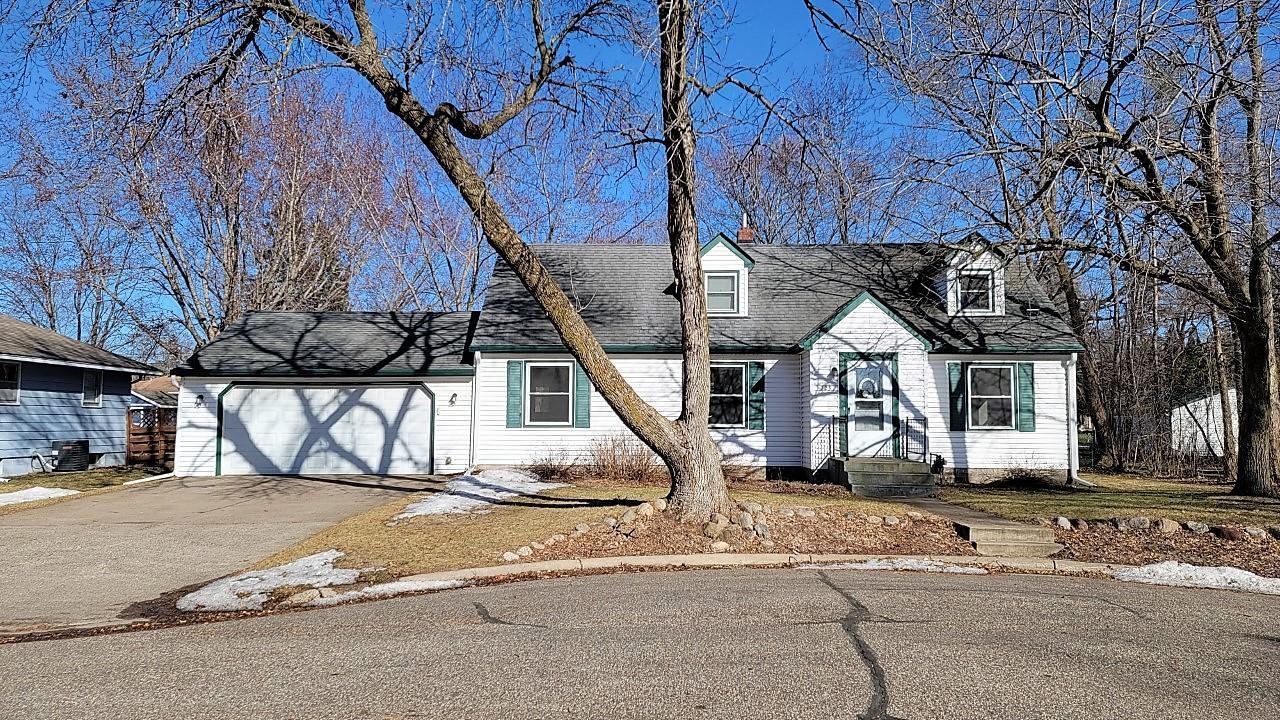723 KENISTON STREET
723 Keniston Street, Champlin, 55316, MN
-
Property type : Single Family Residence
-
Zip code: 55316
-
Street: 723 Keniston Street
-
Street: 723 Keniston Street
Bathrooms: 2
Year: 1961
Listing Brokerage: Coldwell Banker Burnet
FEATURES
- Range
- Refrigerator
- Washer
- Dryer
- Microwave
- Dishwasher
DETAILS
Fantastic Opportunity in the Heart of Champlin, Offering Tons of Character Inside and Out, Privacy, a Huge Backyard, Steps from the Elm Creek Park Reserve, Parks, Trails, Shopping, Restaurants and Much More! Updated Kitchen and Main Floor Bath, Polished Hardwood Floors, Two Entertaining Spaces on Main with Living Room and Family Room. An Upper-Level Bedroom with Additional Flex Room Space and Room for Growth in the Lower Level. End of a Cul De Cac with Tons of Trees, a Huge Shed and usable Yard. Truly a Rare Find!
INTERIOR
Bedrooms: 3
Fin ft² / Living Area: 2327 ft²
Below Ground Living: 316ft²
Bathrooms: 2
Above Ground Living: 2011ft²
-
Basement Details: Full, Partially Finished, Block,
Appliances Included:
-
- Range
- Refrigerator
- Washer
- Dryer
- Microwave
- Dishwasher
EXTERIOR
Air Conditioning: Central Air
Garage Spaces: 2
Construction Materials: N/A
Foundation Size: 1392ft²
Unit Amenities:
-
- Patio
- Kitchen Window
- Natural Woodwork
- Hardwood Floors
- Tiled Floors
- Ceiling Fan(s)
- Walk-In Closet
- In-Ground Sprinkler
Heating System:
-
- Forced Air
ROOMS
| Main | Size | ft² |
|---|---|---|
| Living Room | 18x11 | 324 ft² |
| Dining Room | 13x11 | 169 ft² |
| Family Room | 16x13 | 256 ft² |
| Kitchen | 11x9 | 121 ft² |
| Patio | 24x20 | 576 ft² |
| Foyer | 13x7 | 169 ft² |
| Upper | Size | ft² |
|---|---|---|
| Bedroom 1 | 11x10 | 121 ft² |
| Bedroom 2 | 14x11 | 196 ft² |
| Bedroom 3 | 13x13 | 169 ft² |
| Den | 13x11 | 169 ft² |
| Lower | Size | ft² |
|---|---|---|
| Amusement Room | 15x14 | 225 ft² |
LOT
Acres: N/A
Lot Size Dim.: 91x138x84x143
Longitude: 45.1864
Latitude: -93.4043
Zoning: Residential-Single Family
FINANCIAL & TAXES
Tax year: 2022
Tax annual amount: $3,636
MISCELLANEOUS
Fuel System: N/A
Sewer System: City Sewer/Connected
Water System: City Water/Connected
ADITIONAL INFORMATION
MLS#: NST6169830
Listing Brokerage: Coldwell Banker Burnet

ID: 526794
Published: December 31, 1969
Last Update: April 01, 2022
Views: 74






