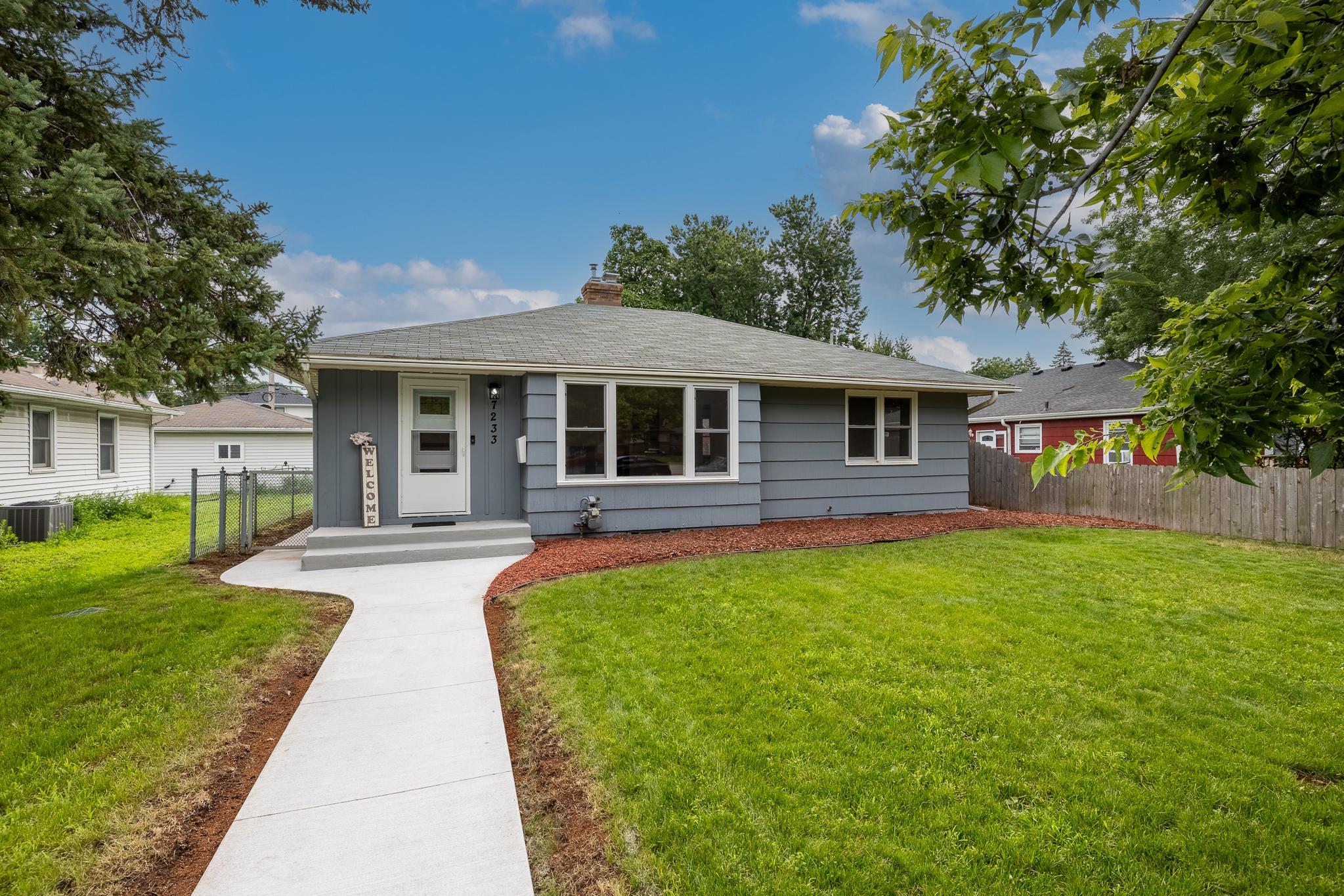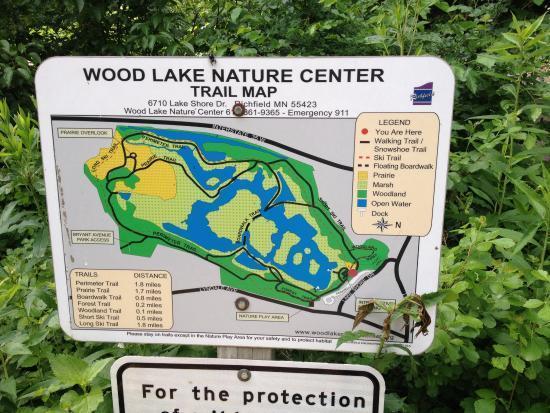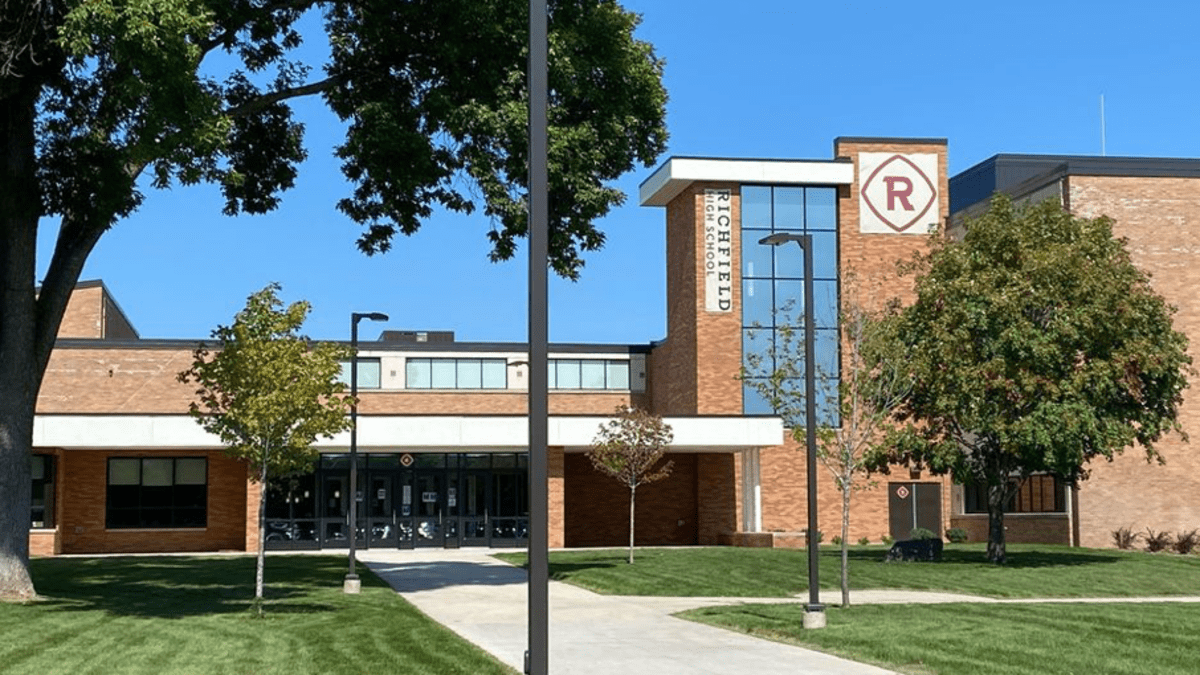7233 LYNDALE AVENUE
7233 Lyndale Avenue, Minneapolis (Richfield), 55423, MN
-
Price: $399,900
-
Status type: For Sale
-
City: Minneapolis (Richfield)
-
Neighborhood: Irwindale
Bedrooms: 4
Property Size :1879
-
Listing Agent: NST21234,NST52694
-
Property type : Single Family Residence
-
Zip code: 55423
-
Street: 7233 Lyndale Avenue
-
Street: 7233 Lyndale Avenue
Bathrooms: 2
Year: 1950
Listing Brokerage: Fresh Start Realty
FEATURES
- Range
- Refrigerator
- Washer
- Dryer
- Microwave
- Exhaust Fan
- Dishwasher
- Disposal
- Cooktop
- Humidifier
- Gas Water Heater
- Stainless Steel Appliances
DETAILS
Beautifully maintained Richfield rambler showcasing many thoughtful updates over the years. This residence offers a bright living room with a gas fireplace and expansive picture window, an updated kitchen, dining area, 3 bedrooms, a full bath, refinished hardwood floors, and fresh paint throughout the main level. The updated kitchen boasts tile backsplash, white cabinetry, a farm sink, and range hood. The lower level features new high-end carpeting in a spacious family room with a gas fireplace, a fourth bedroom with an egress window, a three-quarter bath, a versatile flex room, and ample storage space. Updates include: 2024 New locks, paint, refinished HW floors, deck, fence, main floor bath remodel. 2023 Concrete walk-ways & patio, drain tiled gutters, insulated garage with pegboard walls, front storm door, water heater, 2022 furnace & A/C, 2020 12 new windows, 2016 LL bath remodel, 2013 kitchen remodel, egress window, driveway. Close to vibrant attractions of the Twin Cities!
INTERIOR
Bedrooms: 4
Fin ft² / Living Area: 1879 ft²
Below Ground Living: 613ft²
Bathrooms: 2
Above Ground Living: 1266ft²
-
Basement Details: Block, Daylight/Lookout Windows, Egress Window(s), Finished, Full, Storage Space,
Appliances Included:
-
- Range
- Refrigerator
- Washer
- Dryer
- Microwave
- Exhaust Fan
- Dishwasher
- Disposal
- Cooktop
- Humidifier
- Gas Water Heater
- Stainless Steel Appliances
EXTERIOR
Air Conditioning: Central Air
Garage Spaces: 2
Construction Materials: N/A
Foundation Size: 1226ft²
Unit Amenities:
-
- Patio
- Kitchen Window
- Deck
- Natural Woodwork
- Hardwood Floors
- Ceiling Fan(s)
- Washer/Dryer Hookup
- Main Floor Primary Bedroom
Heating System:
-
- Forced Air
ROOMS
| Main | Size | ft² |
|---|---|---|
| Living Room | 18.2 x 16.4 | 296.72 ft² |
| Dining Room | 12.2 x 10.4 | 125.72 ft² |
| Kitchen | 11.8 x 10.4 | 120.56 ft² |
| Bedroom 1 | 14.1 x 11.4 | 159.61 ft² |
| Bedroom 2 | 14.1 x 9.10 | 138.49 ft² |
| Bedroom 3 | 12.2 x 10.9 | 130.79 ft² |
| Lower | Size | ft² |
|---|---|---|
| Bedroom 4 | 14.5 x 8.2 | 117.74 ft² |
| Flex Room | 14.5 x 9.8 | 139.36 ft² |
| Family Room | 19.3 x 16.4 | 314.42 ft² |
| Utility Room | 37.11 x 17.8 | 669.86 ft² |
LOT
Acres: N/A
Lot Size Dim.: 50x100x50x100
Longitude: 44.8715
Latitude: -93.288
Zoning: Residential-Single Family
FINANCIAL & TAXES
Tax year: 2024
Tax annual amount: $3,739
MISCELLANEOUS
Fuel System: N/A
Sewer System: City Sewer - In Street
Water System: City Water - In Street
ADITIONAL INFORMATION
MLS#: NST7619651
Listing Brokerage: Fresh Start Realty

ID: 3150451
Published: July 12, 2024
Last Update: July 12, 2024
Views: 20








