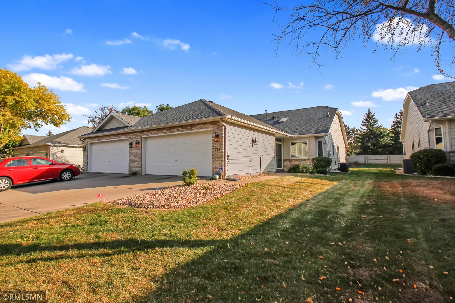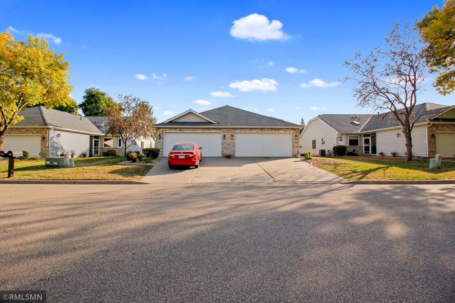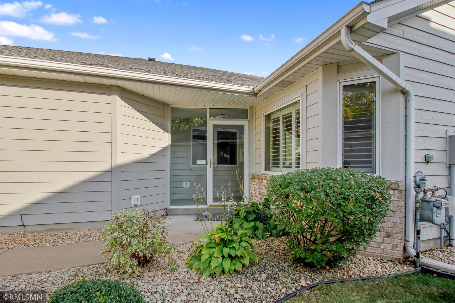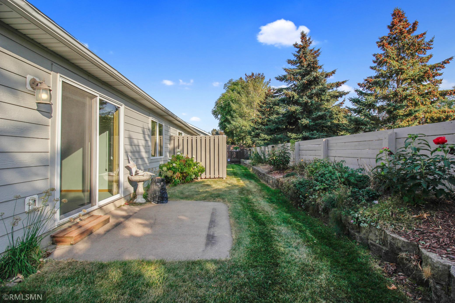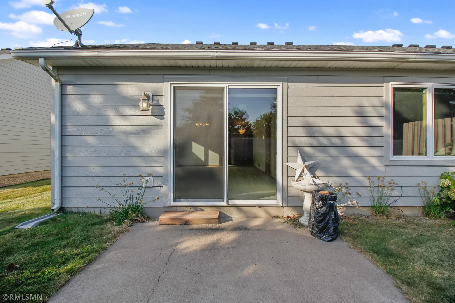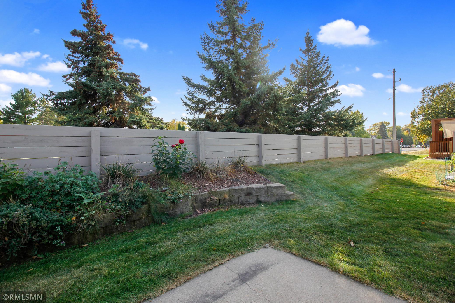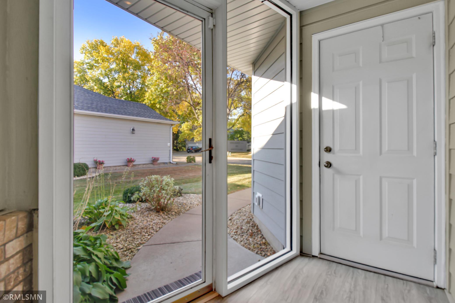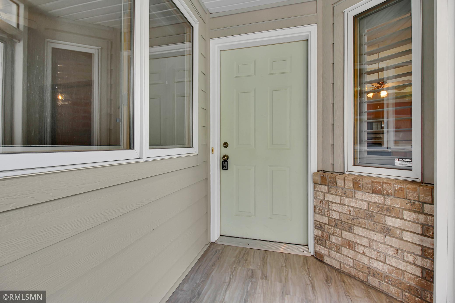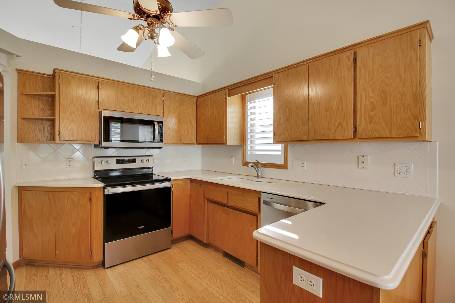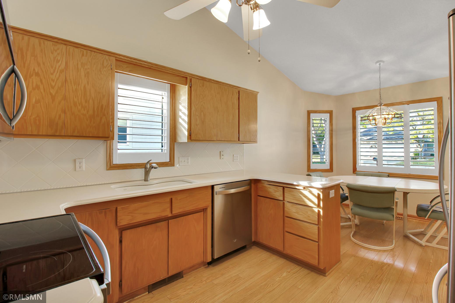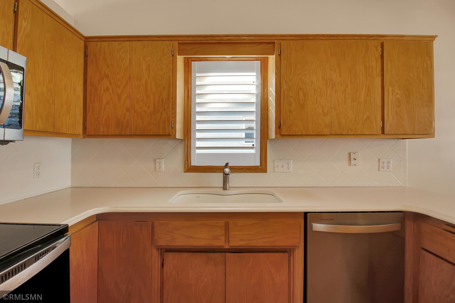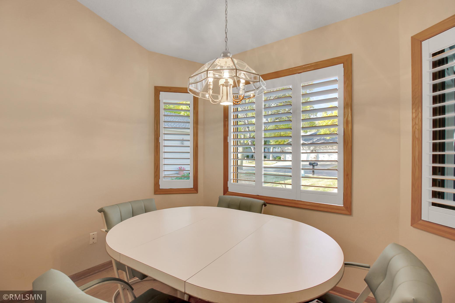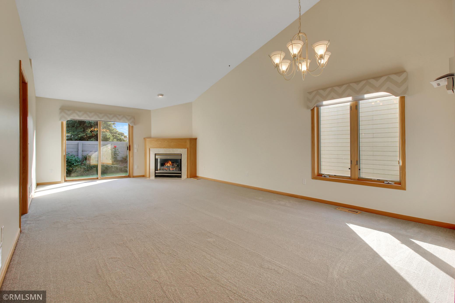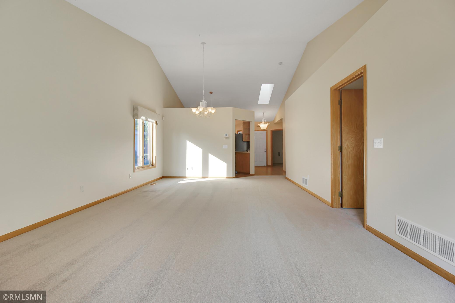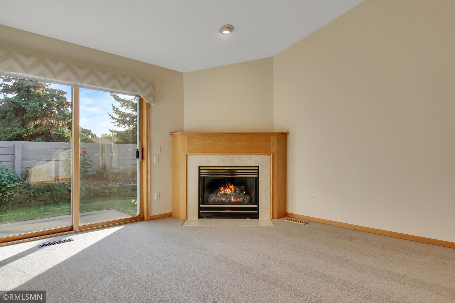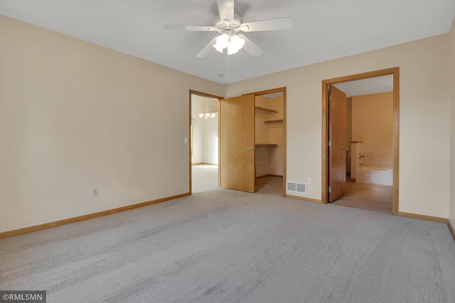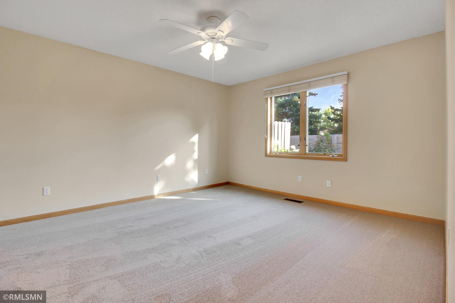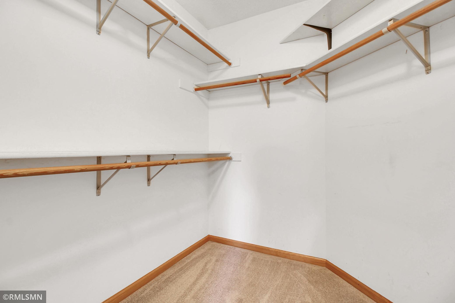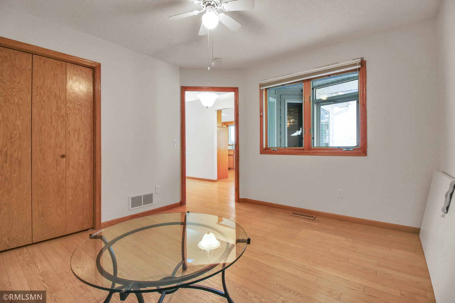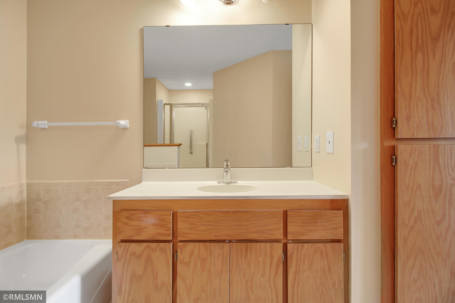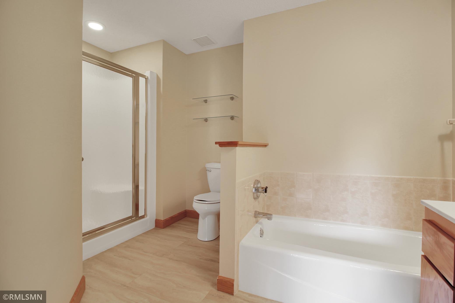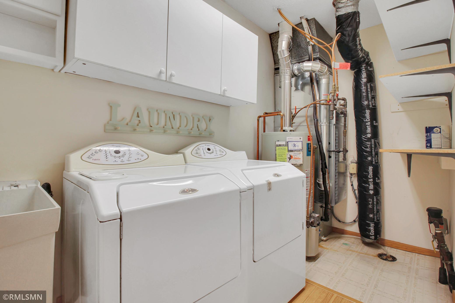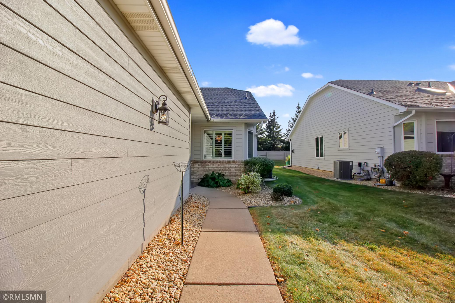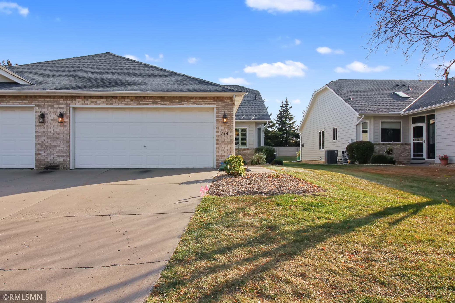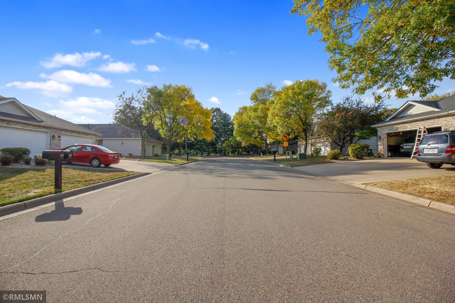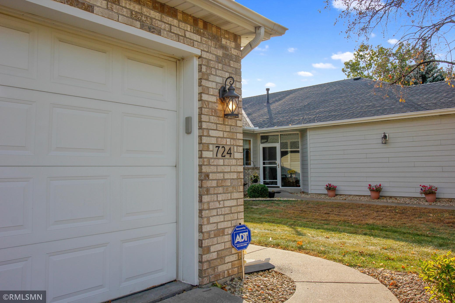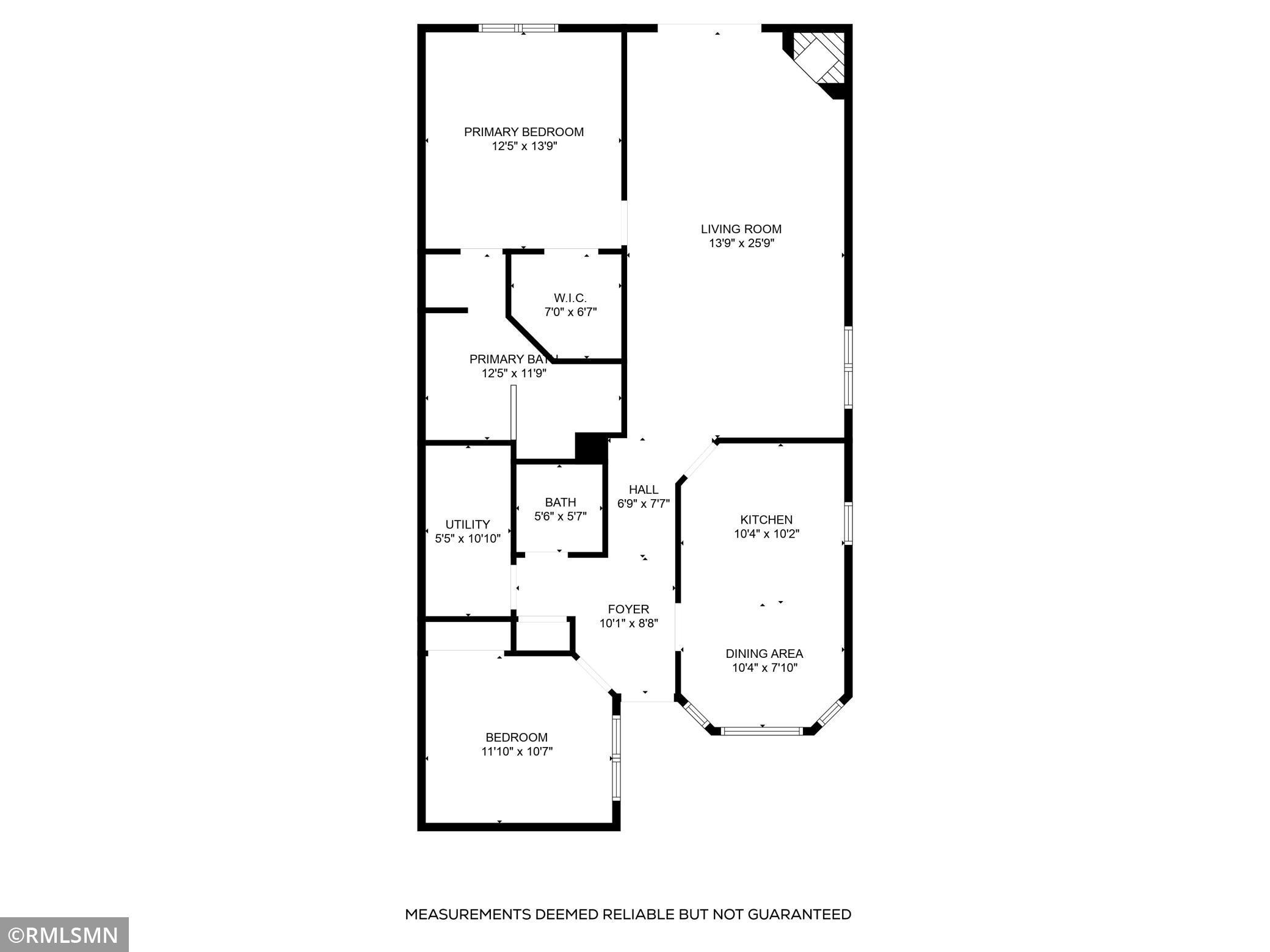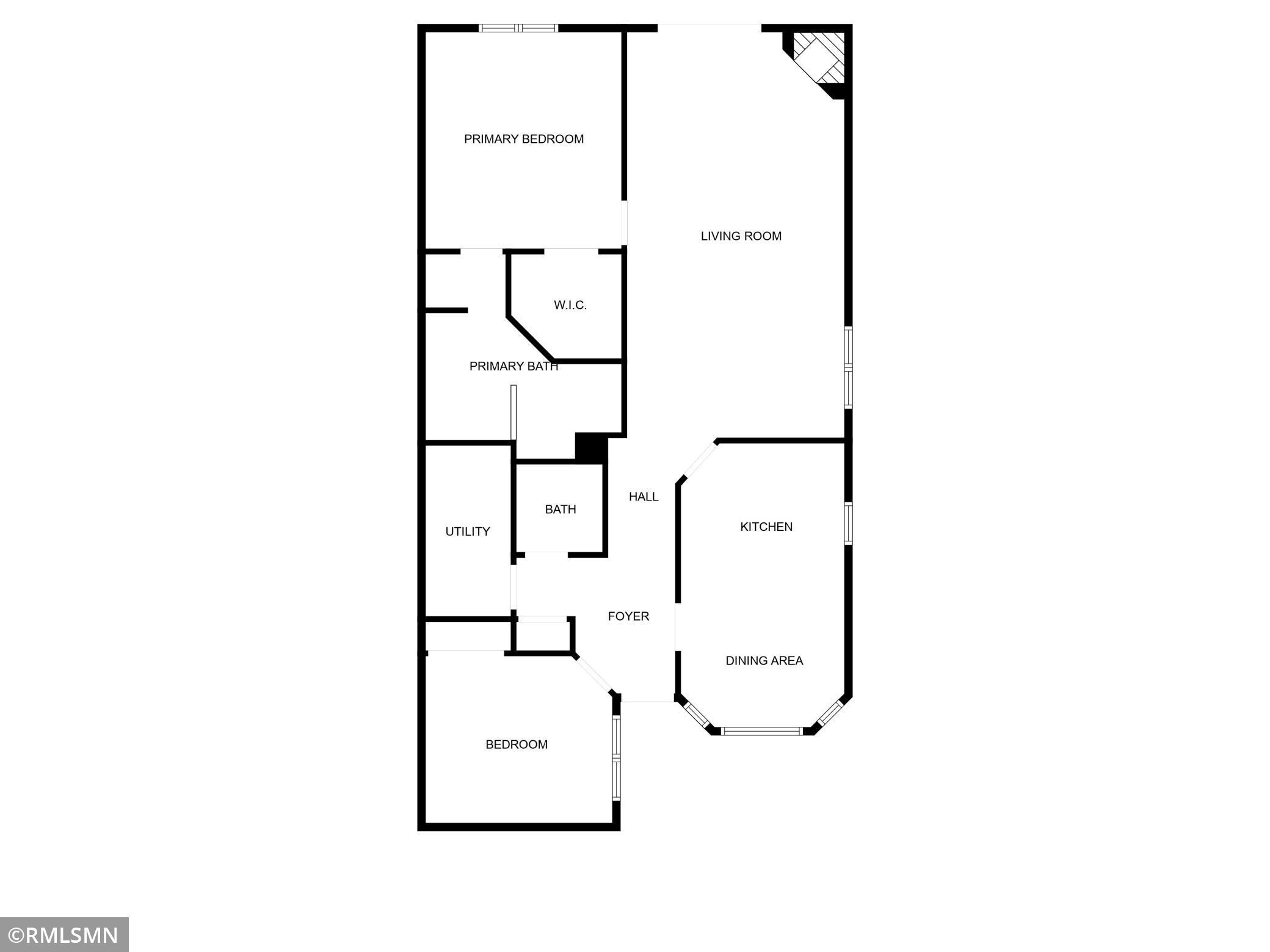724 EMERALD RIDGE
724 Emerald Ridge, Saint Paul (Roseville), 55113, MN
-
Price: $323,000
-
Status type: For Sale
-
City: Saint Paul (Roseville)
-
Neighborhood: Emerald Ridge
Bedrooms: 2
Property Size :1326
-
Listing Agent: NST13444,NST57909
-
Property type : Townhouse Side x Side
-
Zip code: 55113
-
Street: 724 Emerald Ridge
-
Street: 724 Emerald Ridge
Bathrooms: 2
Year: 1994
Listing Brokerage: Stanek Realty, Inc.
FEATURES
- Range
- Refrigerator
- Washer
- Dryer
- Microwave
- Dishwasher
DETAILS
Don't miss this opportunity to see this hard-to-find single level end unit town home! Great location close to many conveniences and both downtowns. Home features 2 generous sized bedrooms and 1 & 1/2 baths. The primary bedroom features a walk-in closet and a private bathroom with a separate tub and walk-in shower. The 2nd bedroom is located at the opposite end... perfect for guests. The nice eat-in kitchen has a bay window, solid surface countertops and newer stainless-steel appliances. Large open and airy living/dining room with vaulted ceilings, skylight and a corner gas fireplace. There is also a sliding glass door leading to the private patio. Additional features include new high-quality carpet and fresh paint throughout. The furnace and central air are also newer. This is a wonderful community located on a cul-de-sac and has a very well-run association. Hurry to see this beautiful home!
INTERIOR
Bedrooms: 2
Fin ft² / Living Area: 1326 ft²
Below Ground Living: N/A
Bathrooms: 2
Above Ground Living: 1326ft²
-
Basement Details: None,
Appliances Included:
-
- Range
- Refrigerator
- Washer
- Dryer
- Microwave
- Dishwasher
EXTERIOR
Air Conditioning: Central Air
Garage Spaces: 2
Construction Materials: N/A
Foundation Size: 1326ft²
Unit Amenities:
-
- Patio
- Kitchen Window
- Hardwood Floors
- Ceiling Fan(s)
- Walk-In Closet
- Washer/Dryer Hookup
- Main Floor Primary Bedroom
- Primary Bedroom Walk-In Closet
Heating System:
-
- Forced Air
ROOMS
| Main | Size | ft² |
|---|---|---|
| Living Room | 17x14 | 289 ft² |
| Dining Room | 15x10 | 225 ft² |
| Kitchen | 15x11 | 225 ft² |
| Bedroom 1 | 15x13 | 225 ft² |
| Bedroom 2 | 13x11 | 169 ft² |
| Foyer | 12x6 | 144 ft² |
| Laundry | 11x6 | 121 ft² |
| Primary Bathroom | 12x8 | 144 ft² |
LOT
Acres: N/A
Lot Size Dim.: 37
Longitude: 44.9921
Latitude: -93.1306
Zoning: Residential-Single Family
FINANCIAL & TAXES
Tax year: 2024
Tax annual amount: $4,118
MISCELLANEOUS
Fuel System: N/A
Sewer System: City Sewer/Connected
Water System: City Water/Connected
ADITIONAL INFORMATION
MLS#: NST7662942
Listing Brokerage: Stanek Realty, Inc.

ID: 3442273
Published: October 11, 2024
Last Update: October 11, 2024
Views: 49


