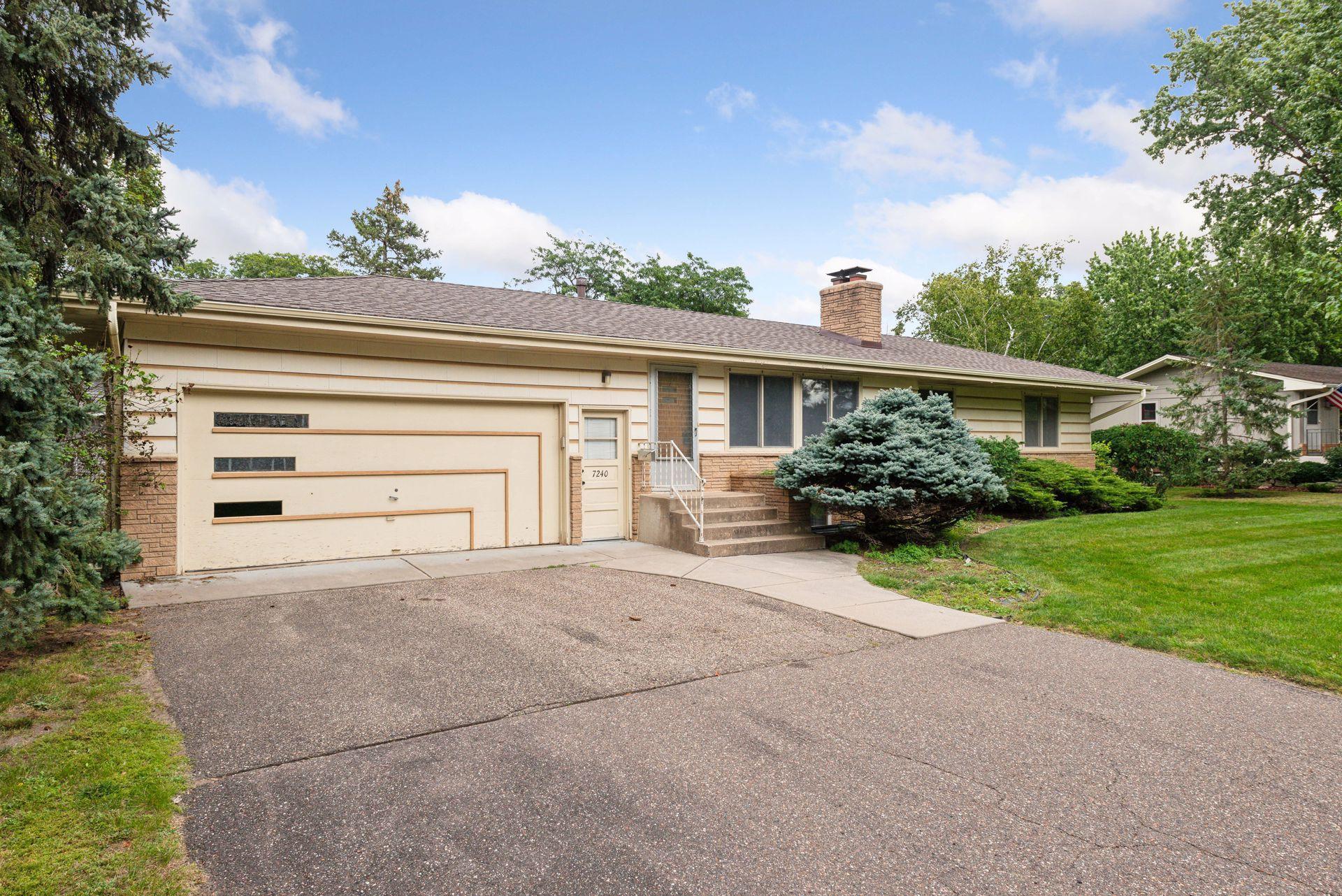7240 GLENWOOD AVENUE
7240 Glenwood Avenue, Minneapolis (Golden Valley), 55427, MN
-
Price: $369,000
-
Status type: For Sale
-
Neighborhood: N/A
Bedrooms: 4
Property Size :1883
-
Listing Agent: NST16445,NST104449
-
Property type : Single Family Residence
-
Zip code: 55427
-
Street: 7240 Glenwood Avenue
-
Street: 7240 Glenwood Avenue
Bathrooms: 2
Year: 1957
Listing Brokerage: Edina Realty, Inc.
FEATURES
- Refrigerator
- Washer
- Dryer
- Exhaust Fan
- Dishwasher
- Disposal
- Cooktop
- Wall Oven
- Gas Water Heater
DETAILS
Mid-century gem! Fantastic opportunity to make this wonderful home your own! Charming original mid-century features include TWO floor to ceiling mid-century brick fireplaces, floor to ceiling wood closets doors in the main level bedrooms, a built-in planter, and retro-chic ceiling insets in the living and dining rooms. Enjoy the classic layout with three bedrooms and a full bath on the main, a dining room separate from the kitchen and living room, a GIANT family room in the basement, as well as an additional bedroom and 3/4 bath. Light abounds throughout! As a one-story walkout, there is even plenty of light in the lower level. The roof was replaced within the last few years. This is a solidly built home with steel beam construction that has been extremely well cared for. It is a short walk to coffee shops, restaurants, boutiques, parks, a library, golf and more. Being close to highways 55, 100, 169 and 394 makes you a hop skip and jump from just about anywhere!
INTERIOR
Bedrooms: 4
Fin ft² / Living Area: 1883 ft²
Below Ground Living: 833ft²
Bathrooms: 2
Above Ground Living: 1050ft²
-
Basement Details: Block, Daylight/Lookout Windows, Full, Partially Finished, Walkout,
Appliances Included:
-
- Refrigerator
- Washer
- Dryer
- Exhaust Fan
- Dishwasher
- Disposal
- Cooktop
- Wall Oven
- Gas Water Heater
EXTERIOR
Air Conditioning: Central Air
Garage Spaces: 2
Construction Materials: N/A
Foundation Size: 1102ft²
Unit Amenities:
-
- Patio
- Kitchen Window
- Natural Woodwork
- Tile Floors
- Main Floor Primary Bedroom
Heating System:
-
- Forced Air
ROOMS
| Main | Size | ft² |
|---|---|---|
| Living Room | 36x24 | 1296 ft² |
| Dining Room | 11x9 | 121 ft² |
| Kitchen | 13x9 | 169 ft² |
| Bedroom 1 | 14x10 | 196 ft² |
| Bedroom 2 | 14x10 | 196 ft² |
| Bedroom 3 | 10x8 | 100 ft² |
| Bathroom | 7x7 | 49 ft² |
| Lower | Size | ft² |
|---|---|---|
| Family Room | 24x22 | 576 ft² |
| Bedroom 4 | 20x19.5 | 388.33 ft² |
| Bathroom | 6.5x4 | 41.71 ft² |
| Laundry | 12 x 6 | 144 ft² |
| Unfinished | 20x10 | 400 ft² |
| Patio | 15.5x14.5 | 222.26 ft² |
LOT
Acres: N/A
Lot Size Dim.: Irregular
Longitude: 44.9849
Latitude: -93.372
Zoning: Residential-Single Family
FINANCIAL & TAXES
Tax year: 2024
Tax annual amount: $5,053
MISCELLANEOUS
Fuel System: N/A
Sewer System: City Sewer/Connected
Water System: City Water/Connected
ADITIONAL INFORMATION
MLS#: NST7644065
Listing Brokerage: Edina Realty, Inc.

ID: 3398460
Published: September 13, 2024
Last Update: September 13, 2024
Views: 7






