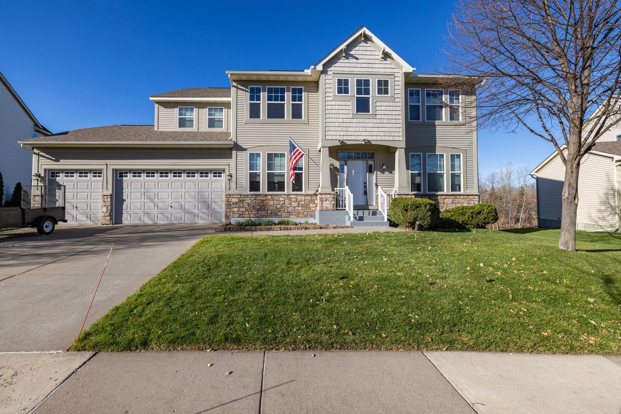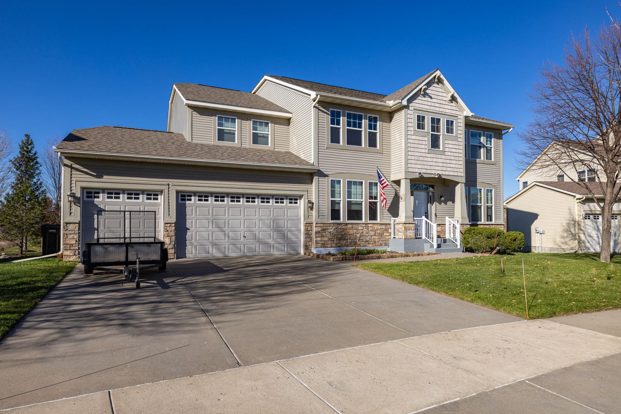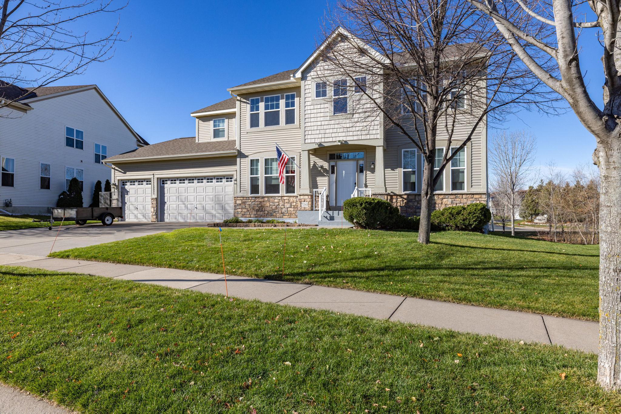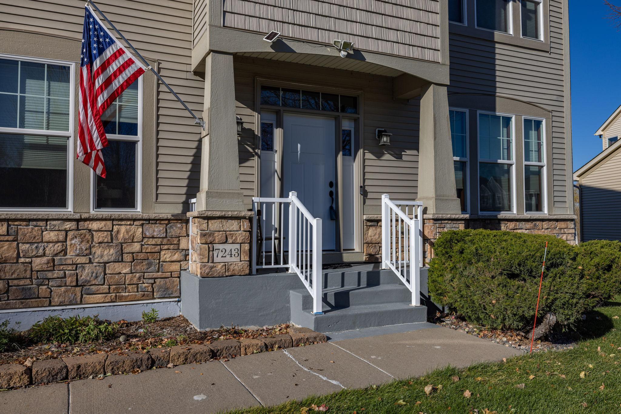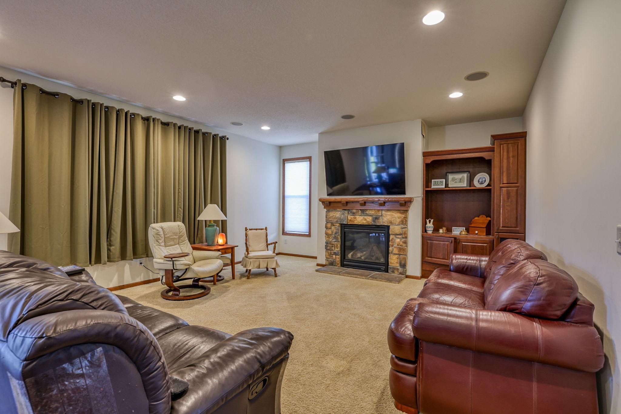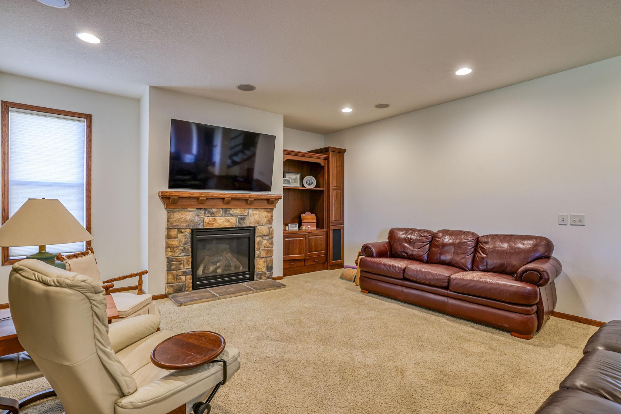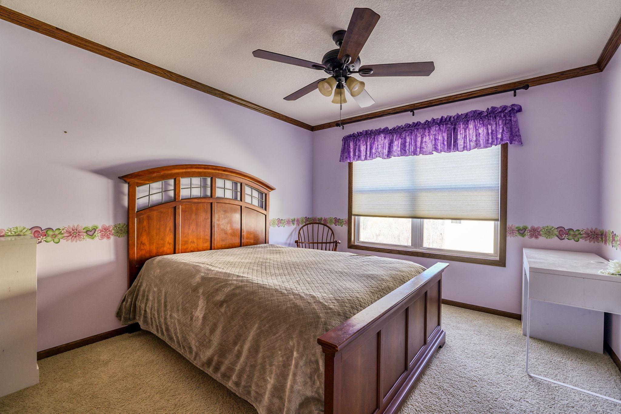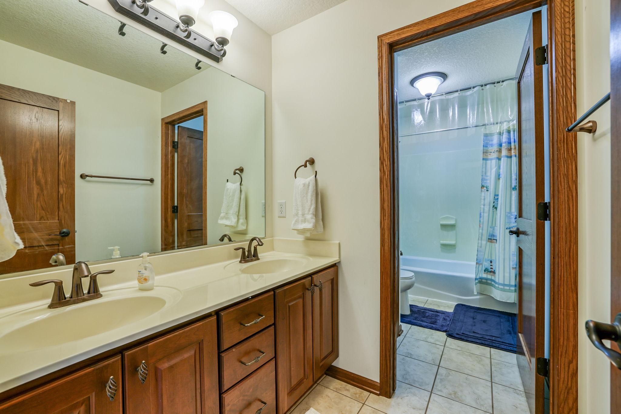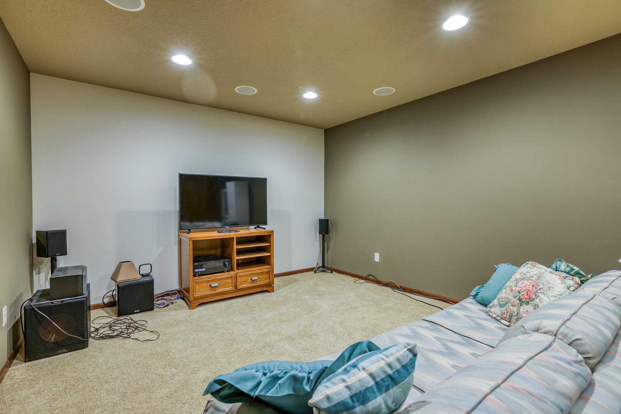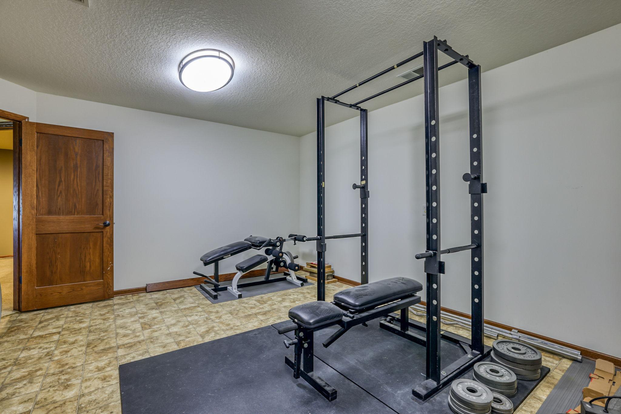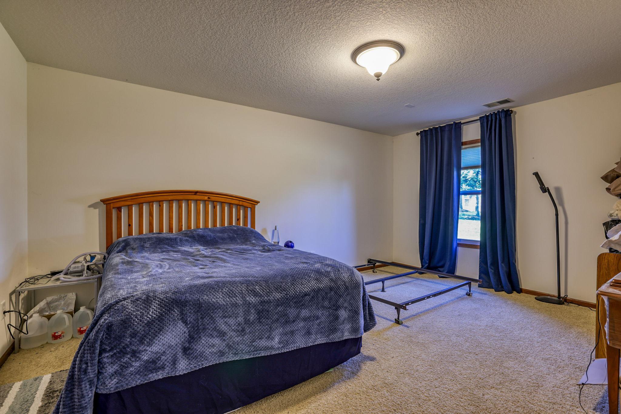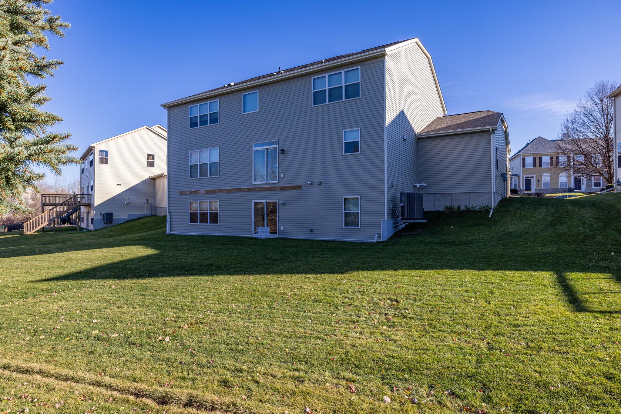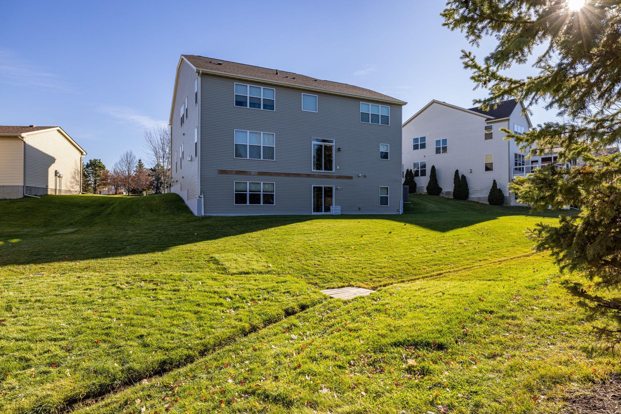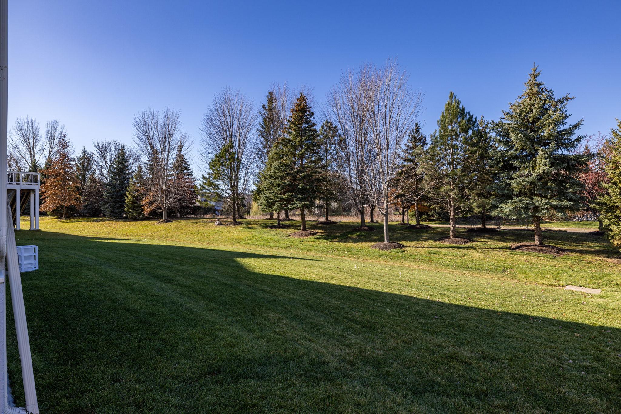7243 KIMBERLY LANE
7243 Kimberly Lane, Maple Grove, 55311, MN
-
Price: $750,000
-
Status type: For Sale
-
City: Maple Grove
-
Neighborhood: Timbres At Elm Creek
Bedrooms: 5
Property Size :6473
-
Listing Agent: NST21465,NST102052
-
Property type : Single Family Residence
-
Zip code: 55311
-
Street: 7243 Kimberly Lane
-
Street: 7243 Kimberly Lane
Bathrooms: 5
Year: 2008
Listing Brokerage: Pro Flat Fee Realty
FEATURES
- Refrigerator
- Washer
- Dryer
- Microwave
- Dishwasher
- Water Softener Owned
- Disposal
- Freezer
- Cooktop
- Wall Oven
- Gas Water Heater
- Double Oven
- Stainless Steel Appliances
DETAILS
STUNNING Maple Grove home with over 6,000 sq ft of usable space! You'll love the massive kitchen/dining space along with a butler's pantry next to the large formal dining room. You also have a nice living room, sitting room, and office space on the main floor along with a laundry hookup! Upstairs are 3 good sized bedrooms, including one with a private ensuite! You also have a huge 2nd living room upstairs! The master suite is stunning, with a private full bath, his and hers walk in closets, and an adjoining nursery or office space! On the lower level you have another large bedroom with a MASSIVE walk in closet, 3/4 bath, and large media & exercise rooms with washer/dryer as well! The gigantic family room and flex space have unlimited options and tons of sunlight along with a walkout to the backyard! The oversized garage has tons of custom storage built in & plenty of space for all your extra toys! There's room to build a HUGE deck off the main level if you want as well!
INTERIOR
Bedrooms: 5
Fin ft² / Living Area: 6473 ft²
Below Ground Living: 2230ft²
Bathrooms: 5
Above Ground Living: 4243ft²
-
Basement Details: Drain Tiled, Finished, Full, Sump Pump, Walkout,
Appliances Included:
-
- Refrigerator
- Washer
- Dryer
- Microwave
- Dishwasher
- Water Softener Owned
- Disposal
- Freezer
- Cooktop
- Wall Oven
- Gas Water Heater
- Double Oven
- Stainless Steel Appliances
EXTERIOR
Air Conditioning: Central Air
Garage Spaces: 3
Construction Materials: N/A
Foundation Size: 2230ft²
Unit Amenities:
-
- Kitchen Window
- Hardwood Floors
- Ceiling Fan(s)
- Walk-In Closet
- Vaulted Ceiling(s)
- Exercise Room
- Kitchen Center Island
- Primary Bedroom Walk-In Closet
Heating System:
-
- Forced Air
- Fireplace(s)
ROOMS
| Main | Size | ft² |
|---|---|---|
| Living Room | 19x16 | 361 ft² |
| Dining Room | 18x15 | 324 ft² |
| Kitchen | 29x17 | 841 ft² |
| Office | 13x10 | 169 ft² |
| Sitting Room | 14x13 | 196 ft² |
| Lower | Size | ft² |
|---|---|---|
| Family Room | 23x17 | 529 ft² |
| Bedroom 5 | 16x12 | 256 ft² |
| Flex Room | 19x16 | 361 ft² |
| Bonus Room | 19x15 | 361 ft² |
| Upper | Size | ft² |
|---|---|---|
| Bedroom 1 | 18x16 | 324 ft² |
| Bedroom 2 | 14x14 | 196 ft² |
| Bedroom 3 | 13x11 | 169 ft² |
| Bedroom 4 | 11x11 | 121 ft² |
| Family Room | 21x16 | 441 ft² |
LOT
Acres: N/A
Lot Size Dim.: 38x38x160x117x60x130
Longitude: 45.0866
Latitude: -93.5015
Zoning: Residential-Single Family
FINANCIAL & TAXES
Tax year: 2023
Tax annual amount: $7,935
MISCELLANEOUS
Fuel System: N/A
Sewer System: City Sewer/Connected
Water System: City Water/Connected
ADITIONAL INFORMATION
MLS#: NST7307798
Listing Brokerage: Pro Flat Fee Realty

ID: 2497474
Published: November 18, 2023
Last Update: November 18, 2023
Views: 91


