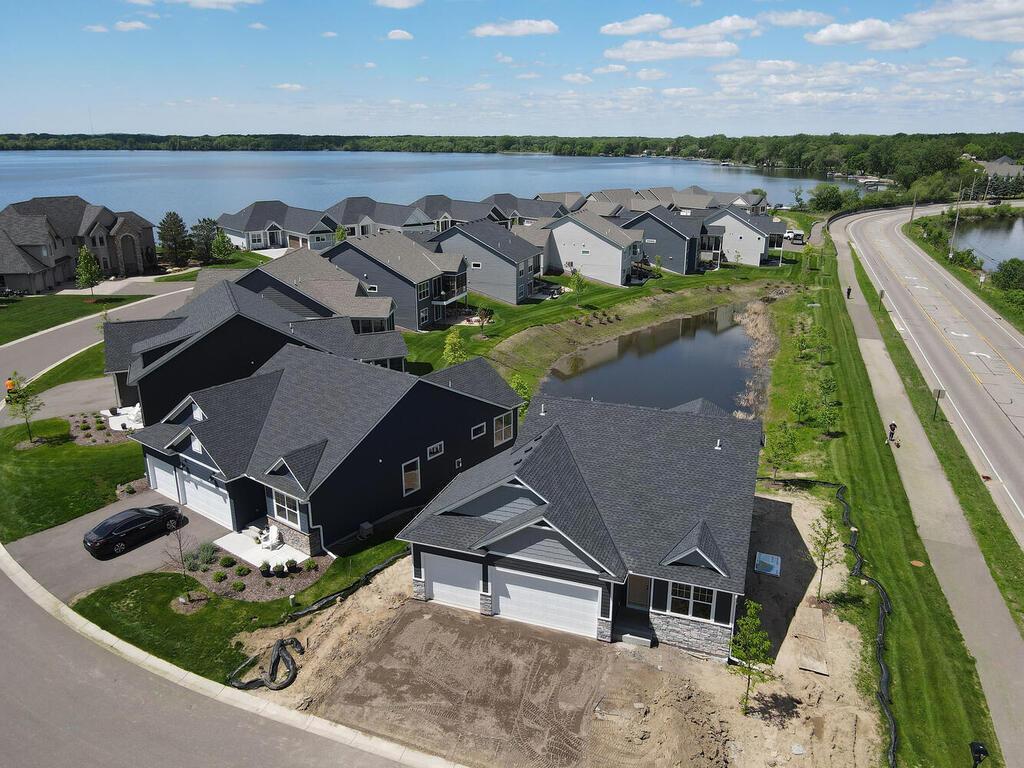7251 LAVALLE DRIVE
7251 Lavalle Drive, Hugo (Centerville), 55038, MN
-
Price: $614,900
-
Status type: For Sale
-
City: Hugo (Centerville)
-
Neighborhood: Bay View Villas
Bedrooms: 3
Property Size :2467
-
Listing Agent: NST26245,NST16283
-
Property type : Single Family Residence
-
Zip code: 55038
-
Street: 7251 Lavalle Drive
-
Street: 7251 Lavalle Drive
Bathrooms: 3
Year: 2022
Listing Brokerage: Realty Group, Inc.-Forest Lake
FEATURES
- Range
- Refrigerator
- Microwave
- Dishwasher
DETAILS
Luxury Detached Townhome Villa surround by water. Home was built with all the amenities including Granite counters, Stainless steel appliances, 2 fireplaces, Master suite, Covered Deck. Also included is the dock access including an opportunity to purchase a boat slip. A must see.
INTERIOR
Bedrooms: 3
Fin ft² / Living Area: 2467 ft²
Below Ground Living: 905ft²
Bathrooms: 3
Above Ground Living: 1562ft²
-
Basement Details: Finished, Drain Tiled, Daylight/Lookout Windows, Concrete,
Appliances Included:
-
- Range
- Refrigerator
- Microwave
- Dishwasher
EXTERIOR
Air Conditioning: Central Air
Garage Spaces: 3
Construction Materials: N/A
Foundation Size: 1562ft²
Unit Amenities:
-
- Dock
- Kitchen Center Island
Heating System:
-
- Forced Air
ROOMS
| Main | Size | ft² |
|---|---|---|
| Living Room | 19x13 | 361 ft² |
| Dining Room | 11x12 | 121 ft² |
| Kitchen | 17x9 | 289 ft² |
| Bedroom 1 | 16x13 | 256 ft² |
| Bedroom 2 | 12x11 | 144 ft² |
| Laundry | 6x9 | 36 ft² |
| Deck | 11x10 | 121 ft² |
| Lower | Size | ft² |
|---|---|---|
| Family Room | 19x22 | 361 ft² |
| Bedroom 3 | 16x14 | 256 ft² |
| Other Room | 20x15 | 400 ft² |
LOT
Acres: N/A
Lot Size Dim.: 70x86x44x82
Longitude: 45.1688
Latitude: -93.0638
Zoning: Residential-Single Family
FINANCIAL & TAXES
Tax year: 2022
Tax annual amount: $1,735
MISCELLANEOUS
Fuel System: N/A
Sewer System: City Sewer/Connected
Water System: City Water/Connected
ADITIONAL INFORMATION
MLS#: NST6167417
Listing Brokerage: Realty Group, Inc.-Forest Lake

ID: 513805
Published: March 22, 2022
Last Update: March 22, 2022
Views: 109






