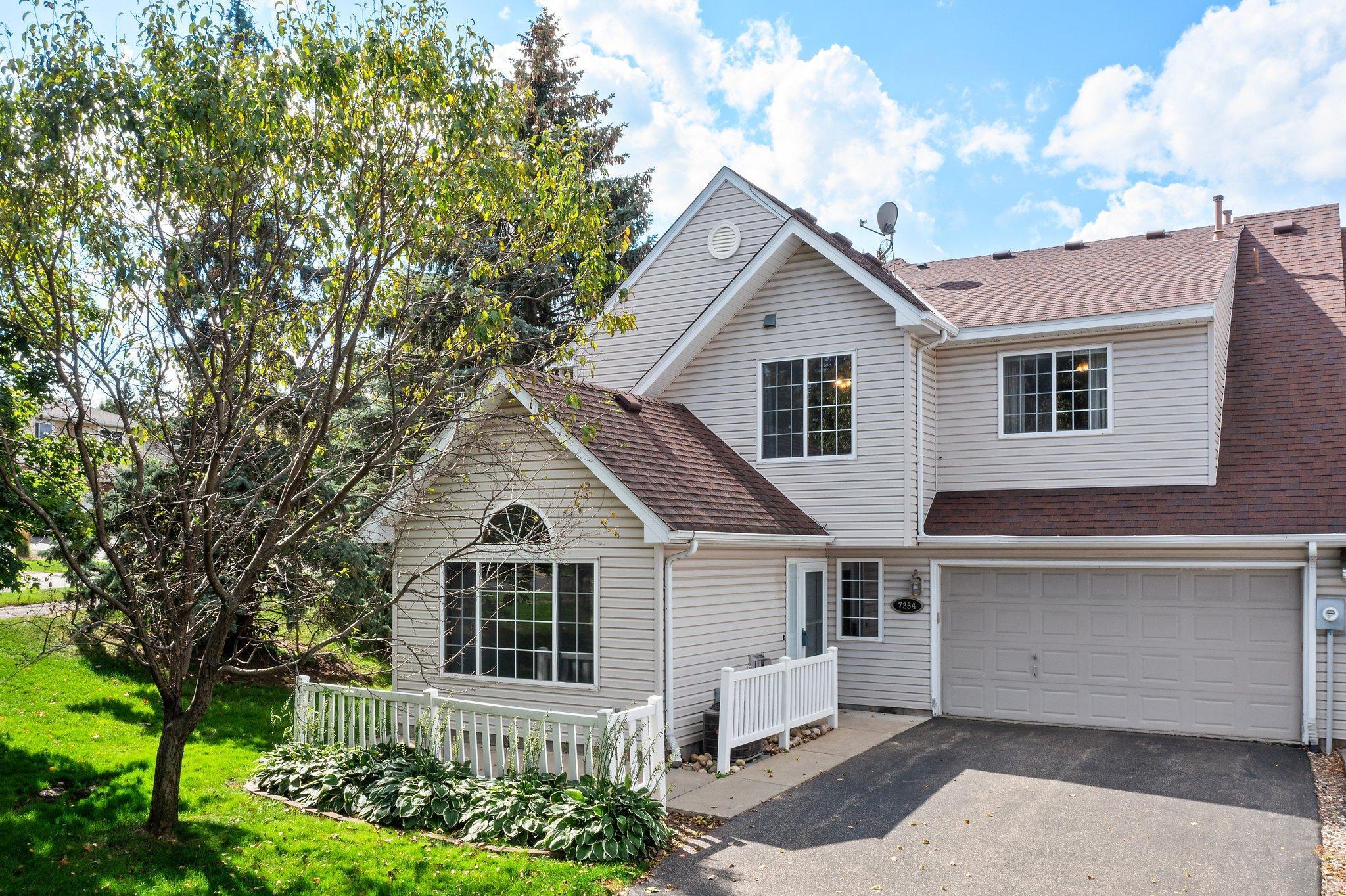7254 BRITTANY LANE
7254 Brittany Lane, Inver Grove Heights, 55076, MN
-
Price: $260,000
-
Status type: For Sale
-
City: Inver Grove Heights
-
Neighborhood: Summit Add
Bedrooms: 2
Property Size :1250
-
Listing Agent: NST16271,NST52224
-
Property type : Townhouse Quad/4 Corners
-
Zip code: 55076
-
Street: 7254 Brittany Lane
-
Street: 7254 Brittany Lane
Bathrooms: 2
Year: 1993
Listing Brokerage: RE/MAX Results
FEATURES
- Range
- Refrigerator
- Washer
- Dryer
- Microwave
- Dishwasher
- Gas Water Heater
DETAILS
Welcome to this great end unit town-home a 2BR/ 2BA/2CAR in a very desirable area of Inver Grove Heights. This bright unit features an open concept main level w/high ceilings in the living room + a gas FP. Adorable kitchen with stainless appliances & LR with cute bench seating. There are many east & south facing windows that provide wonderful amounts of light to both levels of this home. The upper level provides two spacious bedrooms each w/ walk-in closets & a laundry room for convenience + a full bath. Attached garage with ample storage. The front patio is a great place to enjoy your morning coffee or entertain & grill in the evening. This awesome home is within walking distance to North & South Valley Park, a 93 acre wooded park w/ biking & walking trails, Pickle Ball courts, playground & Disc Golf. This home provides easy access to freeways & restaurants. Move in ready! Stop in, fall in love and make this end unit yours!
INTERIOR
Bedrooms: 2
Fin ft² / Living Area: 1250 ft²
Below Ground Living: N/A
Bathrooms: 2
Above Ground Living: 1250ft²
-
Basement Details: None,
Appliances Included:
-
- Range
- Refrigerator
- Washer
- Dryer
- Microwave
- Dishwasher
- Gas Water Heater
EXTERIOR
Air Conditioning: Central Air
Garage Spaces: 2
Construction Materials: N/A
Foundation Size: 867ft²
Unit Amenities:
-
- Patio
- Kitchen Window
- Hardwood Floors
- Ceiling Fan(s)
- Walk-In Closet
- Washer/Dryer Hookup
- In-Ground Sprinkler
- Cable
- Tile Floors
- Primary Bedroom Walk-In Closet
Heating System:
-
- Forced Air
ROOMS
| Main | Size | ft² |
|---|---|---|
| Living Room | 19x15 | 361 ft² |
| Dining Room | 11x9 | 121 ft² |
| Kitchen | 12x9 | 144 ft² |
| Patio | n/a | 0 ft² |
| Upper | Size | ft² |
|---|---|---|
| Bedroom 1 | 15x12 | 225 ft² |
| Bedroom 2 | 12x11 | 144 ft² |
LOT
Acres: N/A
Lot Size Dim.: Common
Longitude: 44.8442
Latitude: -93.0533
Zoning: Residential-Single Family
FINANCIAL & TAXES
Tax year: 2024
Tax annual amount: $2,296
MISCELLANEOUS
Fuel System: N/A
Sewer System: City Sewer/Connected
Water System: City Water/Connected
ADITIONAL INFORMATION
MLS#: NST7639115
Listing Brokerage: RE/MAX Results

ID: 3418837
Published: September 19, 2024
Last Update: September 19, 2024
Views: 41






