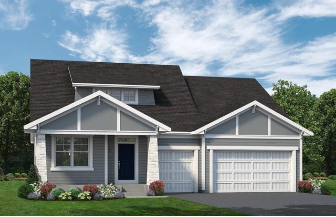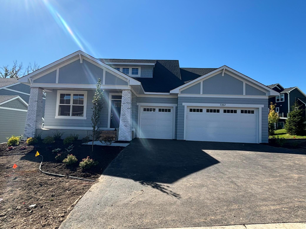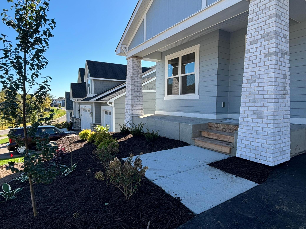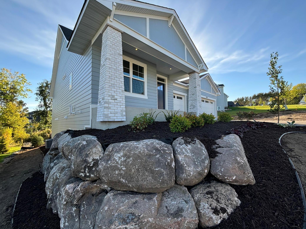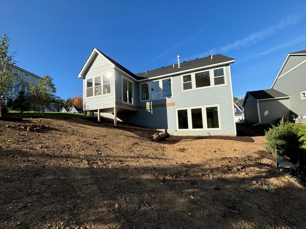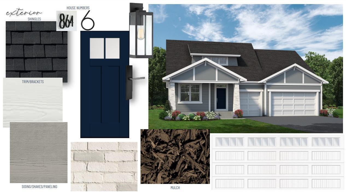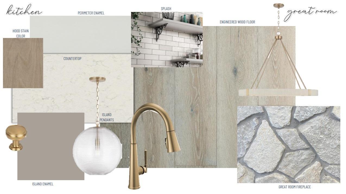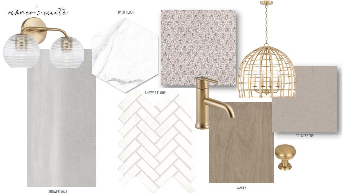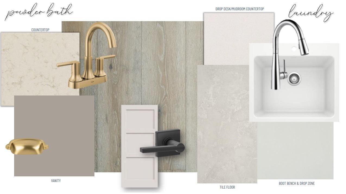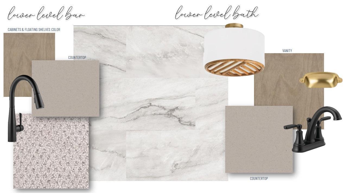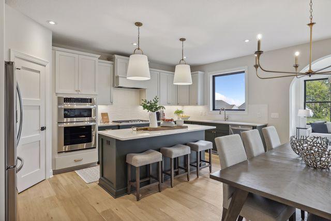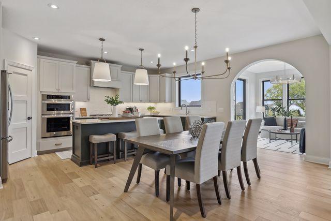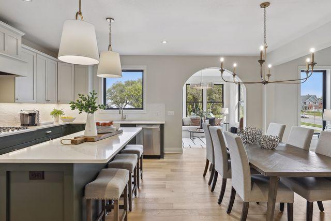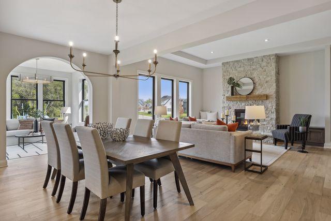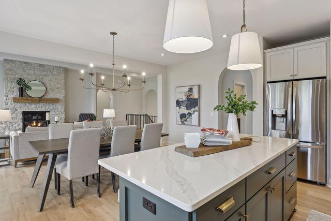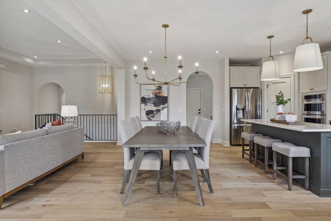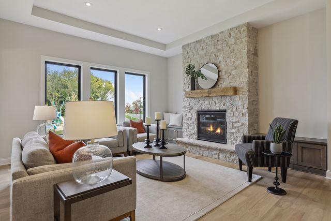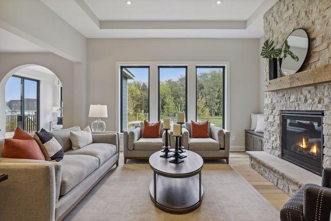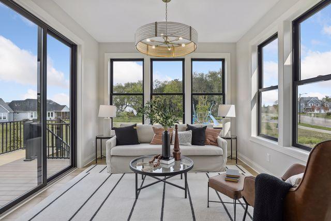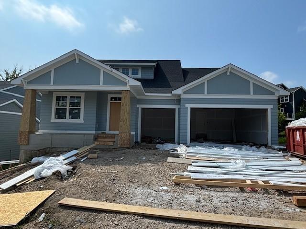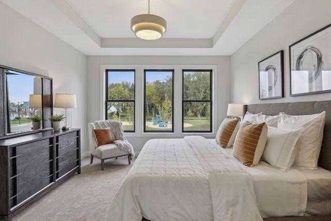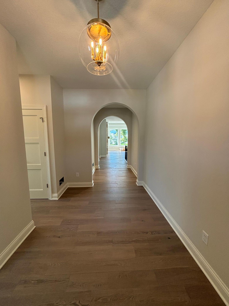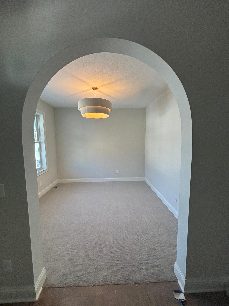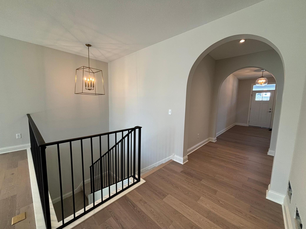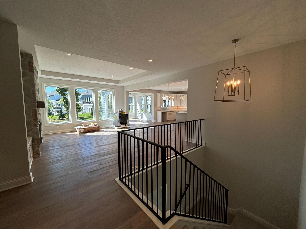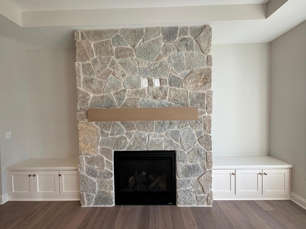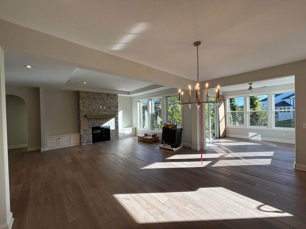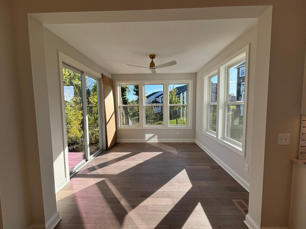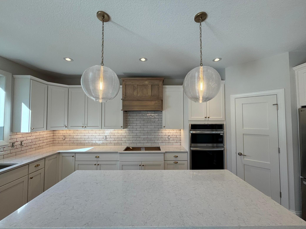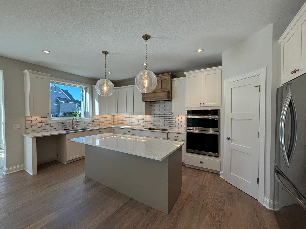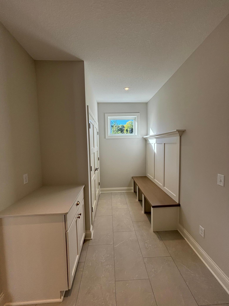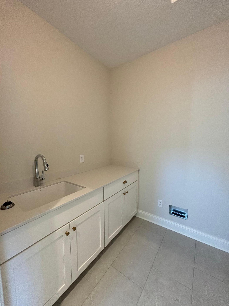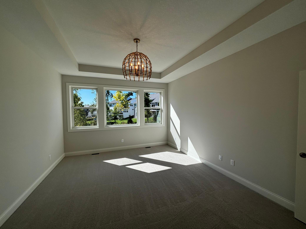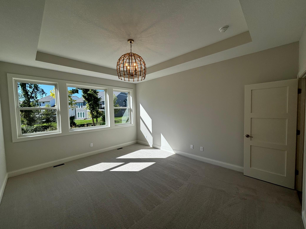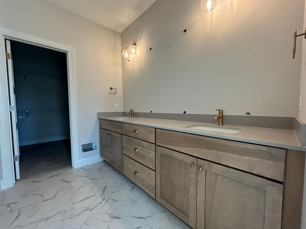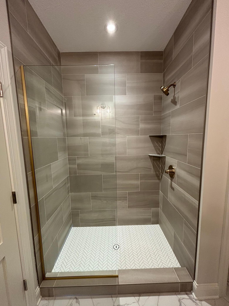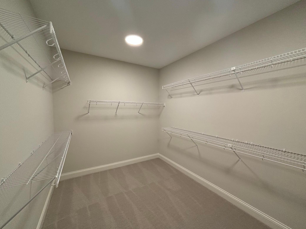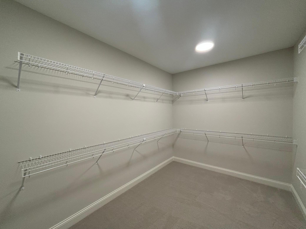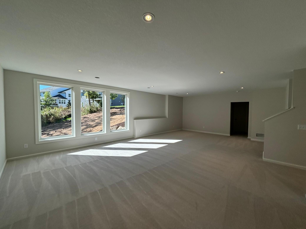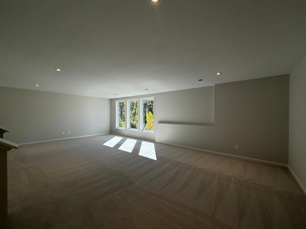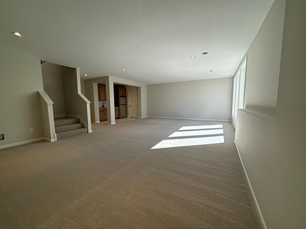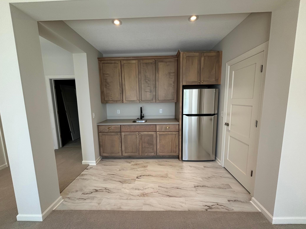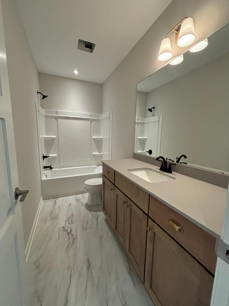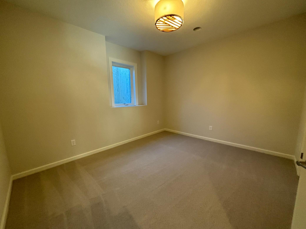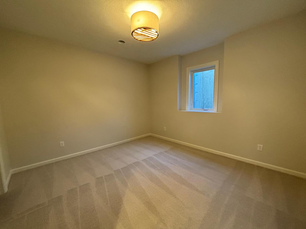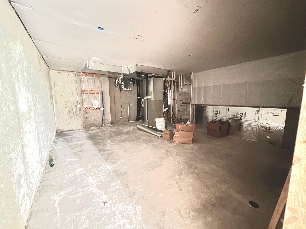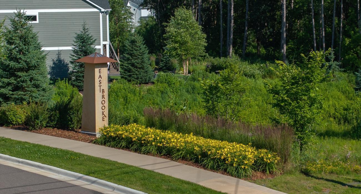7257 61ST STREET
7257 61st Street, Cottage Grove, 55016, MN
-
Price: $829,900
-
Status type: For Sale
-
City: Cottage Grove
-
Neighborhood: Eastbrooke 2nd Add
Bedrooms: 3
Property Size :3320
-
Listing Agent: NST15138,NST98657
-
Property type : Single Family Residence
-
Zip code: 55016
-
Street: 7257 61st Street
-
Street: 7257 61st Street
Bathrooms: 3
Year: 2024
Listing Brokerage: Gonyea Homes, Inc.
FEATURES
- Refrigerator
- Microwave
- Exhaust Fan
- Dishwasher
- Water Softener Owned
- Disposal
- Cooktop
- Wall Oven
- Humidifier
- Air-To-Air Exchanger
- Tankless Water Heater
- ENERGY STAR Qualified Appliances
- Stainless Steel Appliances
DETAILS
Your local premier home builder presents the award winning Palmer main level living floorplan will be ready for you to call it home! The main level of this home will showcase a stunning open concept, private owners suite, four season sunroom, low maintenance deck, gourmet kitchen, box vaulted great room with full masonry gas fireplace, large mudroom, and engineered hardwood flooring. The lower level features two bedrooms, full bathroom, game/rec room, and a wet bar. Andersen Windows, James Hardie siding, and fully landscaped and irrigated property. Photos are of the model home and do not exactly represent the color selections going into this home. Come see the Stonegate difference and how this home can be yours!
INTERIOR
Bedrooms: 3
Fin ft² / Living Area: 3320 ft²
Below Ground Living: 1312ft²
Bathrooms: 3
Above Ground Living: 2008ft²
-
Basement Details: Daylight/Lookout Windows, Drain Tiled, Egress Window(s), Finished, Concrete, Sump Pump,
Appliances Included:
-
- Refrigerator
- Microwave
- Exhaust Fan
- Dishwasher
- Water Softener Owned
- Disposal
- Cooktop
- Wall Oven
- Humidifier
- Air-To-Air Exchanger
- Tankless Water Heater
- ENERGY STAR Qualified Appliances
- Stainless Steel Appliances
EXTERIOR
Air Conditioning: Central Air
Garage Spaces: 3
Construction Materials: N/A
Foundation Size: 1864ft²
Unit Amenities:
-
- Kitchen Window
- Porch
- Hardwood Floors
- Sun Room
- Walk-In Closet
- Vaulted Ceiling(s)
- Washer/Dryer Hookup
- In-Ground Sprinkler
- Kitchen Center Island
- Wet Bar
- Tile Floors
- Main Floor Primary Bedroom
- Primary Bedroom Walk-In Closet
Heating System:
-
- Forced Air
ROOMS
| Main | Size | ft² |
|---|---|---|
| Family Room | 14x16 | 196 ft² |
| Informal Dining Room | 11x18 | 121 ft² |
| Kitchen | 10x17 | 100 ft² |
| Sun Room | 12x12 | 144 ft² |
| Mud Room | 13x7 | 169 ft² |
| Bedroom 1 | 13x16 | 169 ft² |
| Flex Room | 11x11 | 121 ft² |
| Lower | Size | ft² |
|---|---|---|
| Bedroom 2 | 11x13 | 121 ft² |
| Bedroom 3 | 12x13 | 144 ft² |
| Game Room | 11x18 | 121 ft² |
| Recreation Room | 18x20 | 324 ft² |
LOT
Acres: N/A
Lot Size Dim.: 100x125x51x129
Longitude: 44.8611
Latitude: -92.9589
Zoning: Residential-Single Family
FINANCIAL & TAXES
Tax year: 2024
Tax annual amount: $2,560
MISCELLANEOUS
Fuel System: N/A
Sewer System: City Sewer/Connected
Water System: City Water/Connected
ADITIONAL INFORMATION
MLS#: NST7639558
Listing Brokerage: Gonyea Homes, Inc.

ID: 3331222
Published: August 25, 2024
Last Update: August 25, 2024
Views: 43


