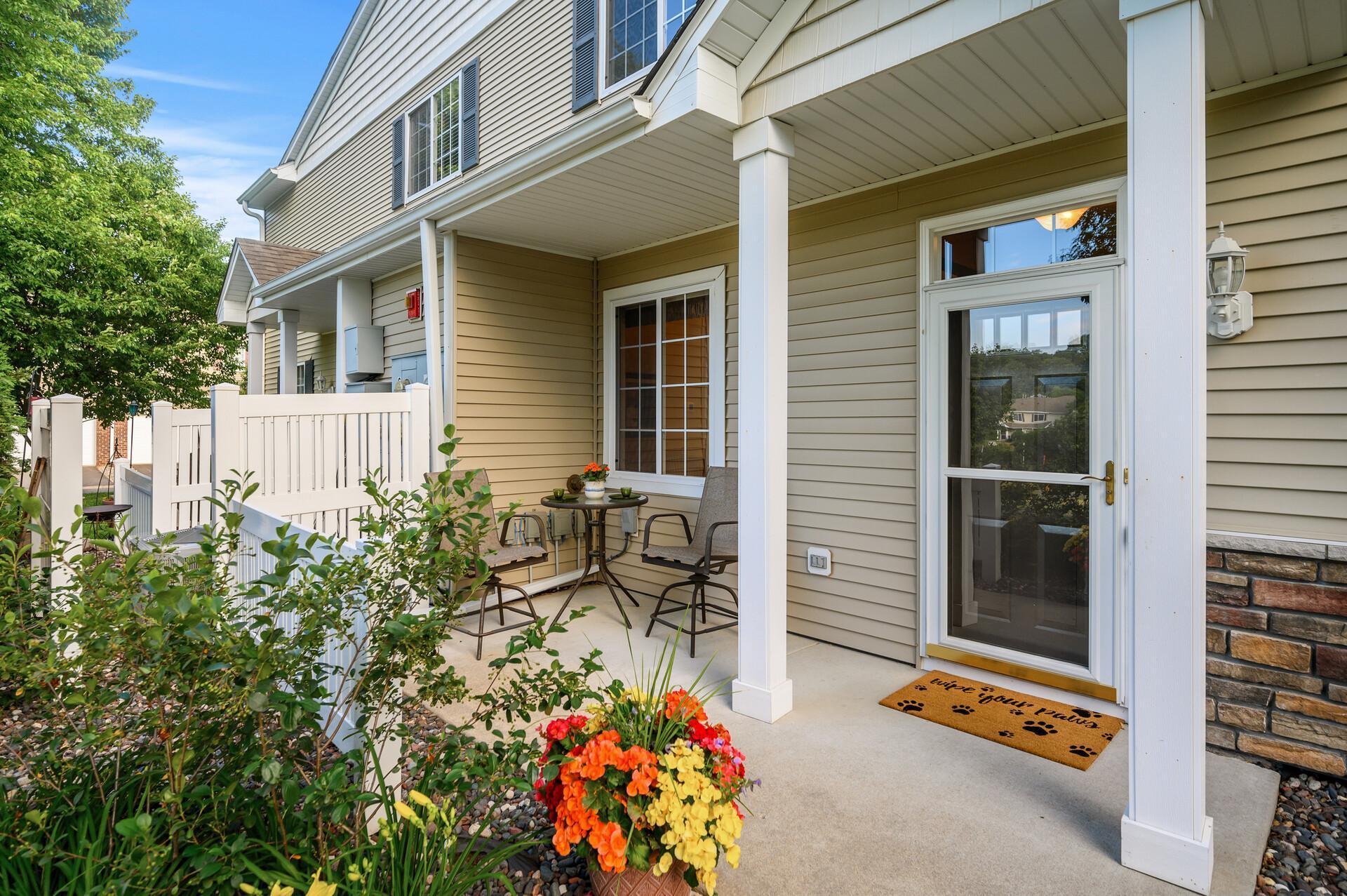726 MAPLE HILLS DRIVE
726 Maple Hills Drive, Maplewood, 55117, MN
-
Price: $275,000
-
Status type: For Sale
-
City: Maplewood
-
Neighborhood: Cic 483 Carrg Hms Maple Hills
Bedrooms: 2
Property Size :1666
-
Listing Agent: NST19361,NST77521
-
Property type : Townhouse Side x Side
-
Zip code: 55117
-
Street: 726 Maple Hills Drive
-
Street: 726 Maple Hills Drive
Bathrooms: 2
Year: 2003
Listing Brokerage: RE/MAX Results
FEATURES
- Range
- Refrigerator
- Washer
- Dryer
- Microwave
- Exhaust Fan
- Dishwasher
- Disposal
- Freezer
- Cooktop
- Gas Water Heater
DETAILS
Patio, pond and walking paths? Yes, please. One of the biggest yards in the complex with a large maple tree creates a private space that also gives a wonderfully long NE view. The Maple Hills HOA backs right up to the glorious 18 mile Gateway biking and hiking trail. This sought after open concept, two story corner unit boasts 9' ceilings, generous kitchen, stainless steel appliances and A WALK IN PANTRY! Two bedrooms upstairs. The upper level loft could be converted to a bedroom. It currently functions beautifully as an extra family room. Upper level primary bedroom has a large walk in closet. Extra closets in the upstairs bath make it easy to keep tidy. Freshly cleaned carpets. Ceiling fans in master and main level living room. Laundry is easy when it's near the bedrooms! This HOA has a community garden and 2 fire pits for your enjoyment.
INTERIOR
Bedrooms: 2
Fin ft² / Living Area: 1666 ft²
Below Ground Living: N/A
Bathrooms: 2
Above Ground Living: 1666ft²
-
Basement Details: None,
Appliances Included:
-
- Range
- Refrigerator
- Washer
- Dryer
- Microwave
- Exhaust Fan
- Dishwasher
- Disposal
- Freezer
- Cooktop
- Gas Water Heater
EXTERIOR
Air Conditioning: Central Air
Garage Spaces: 2
Construction Materials: N/A
Foundation Size: 958ft²
Unit Amenities:
-
- Patio
- Ceiling Fan(s)
- Walk-In Closet
- Vaulted Ceiling(s)
- Washer/Dryer Hookup
- In-Ground Sprinkler
- Indoor Sprinklers
- Cable
- Master Bedroom Walk-In Closet
Heating System:
-
- Forced Air
ROOMS
| Main | Size | ft² |
|---|---|---|
| Living Room | 17x13 | 289 ft² |
| Dining Room | 12x9 | 144 ft² |
| Kitchen | 12x12 | 144 ft² |
| Upper | Size | ft² |
|---|---|---|
| Family Room | 13x12 | 169 ft² |
| Bedroom 1 | 13x13 | 169 ft² |
| Bedroom 2 | 10x11 | 100 ft² |
LOT
Acres: N/A
Lot Size Dim.: Irregular
Longitude: 44.994
Latitude: -93.0706
Zoning: Residential-Single Family
FINANCIAL & TAXES
Tax year: 2022
Tax annual amount: $2,958
MISCELLANEOUS
Fuel System: N/A
Sewer System: City Sewer/Connected
Water System: City Water/Connected
ADITIONAL INFORMATION
MLS#: NST6226646
Listing Brokerage: RE/MAX Results

ID: 925749
Published: June 30, 2022
Last Update: June 30, 2022
Views: 89






