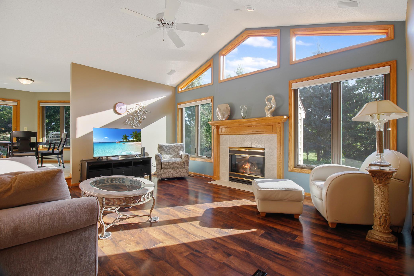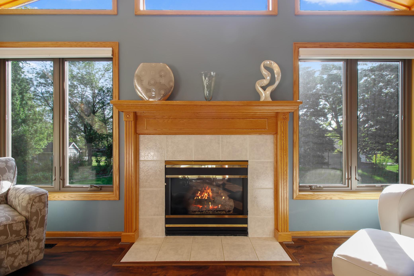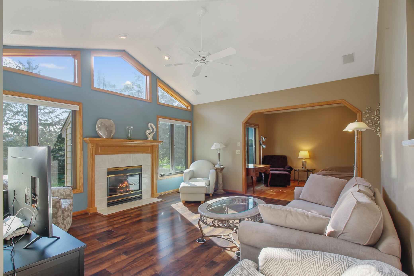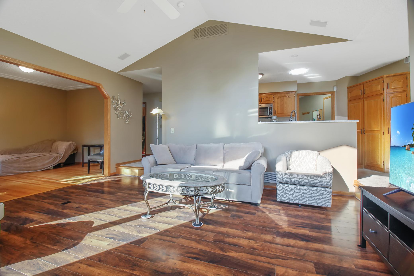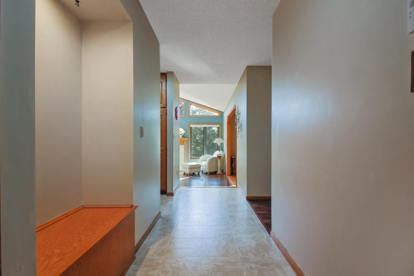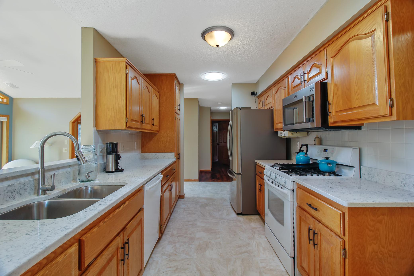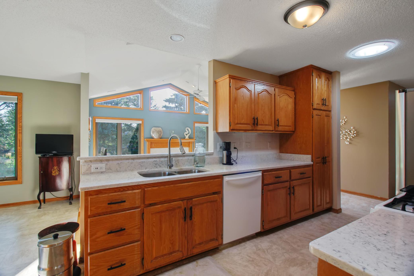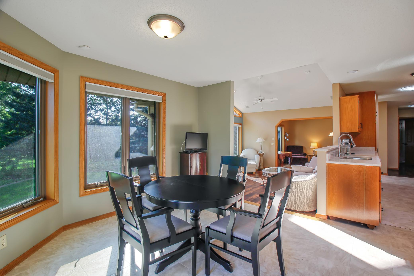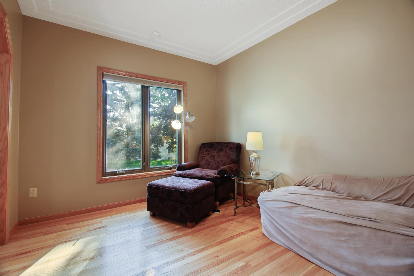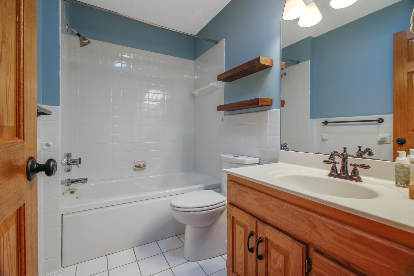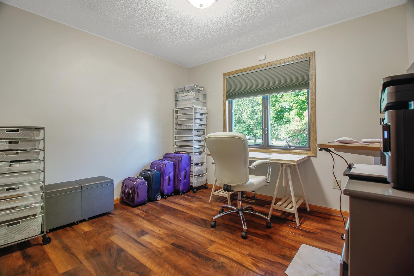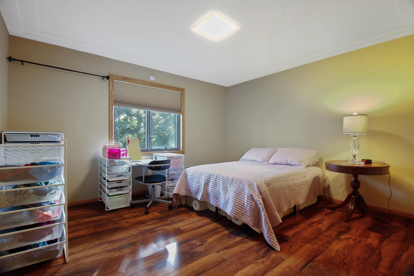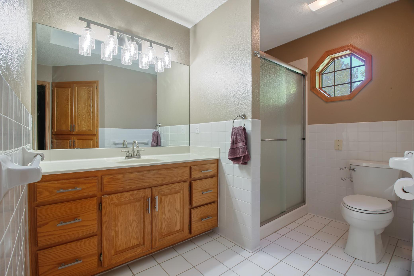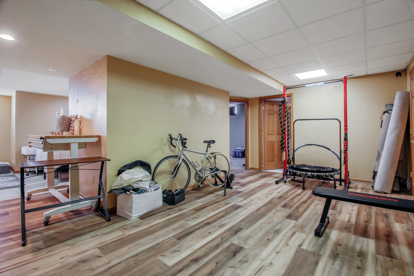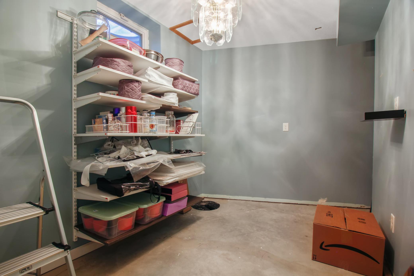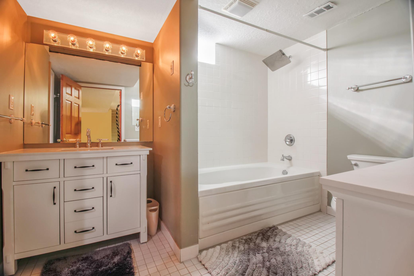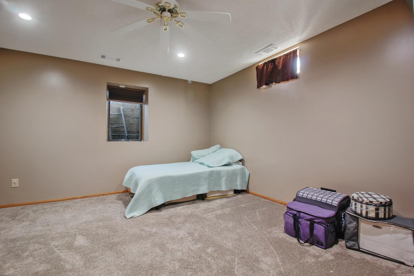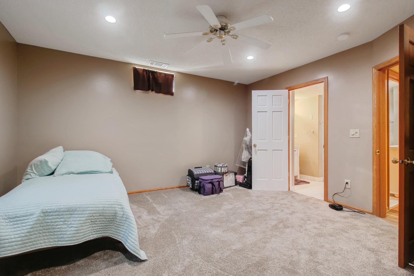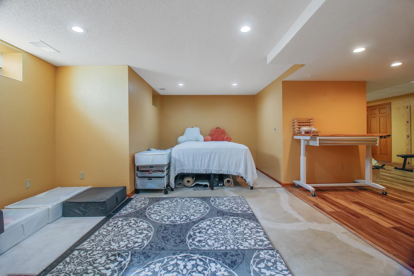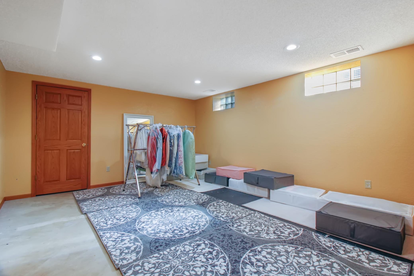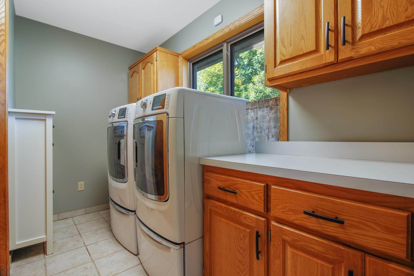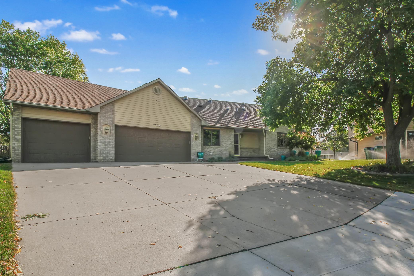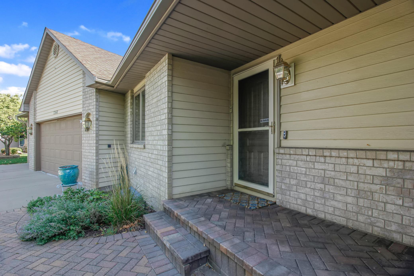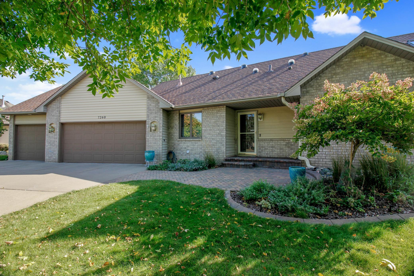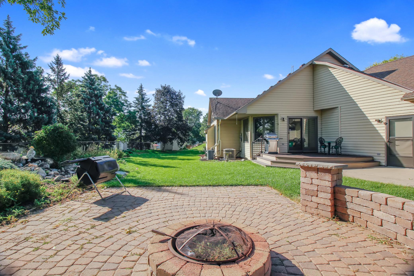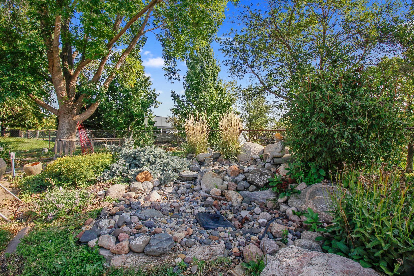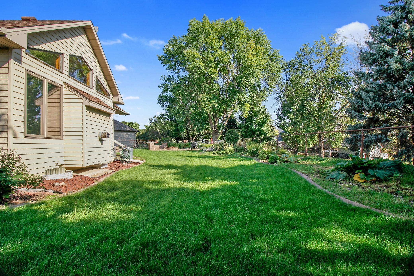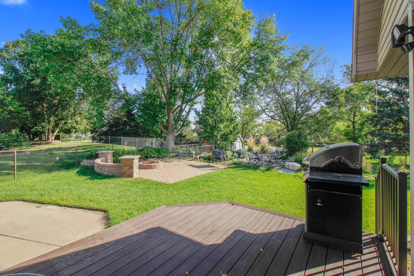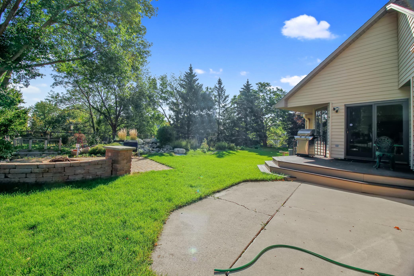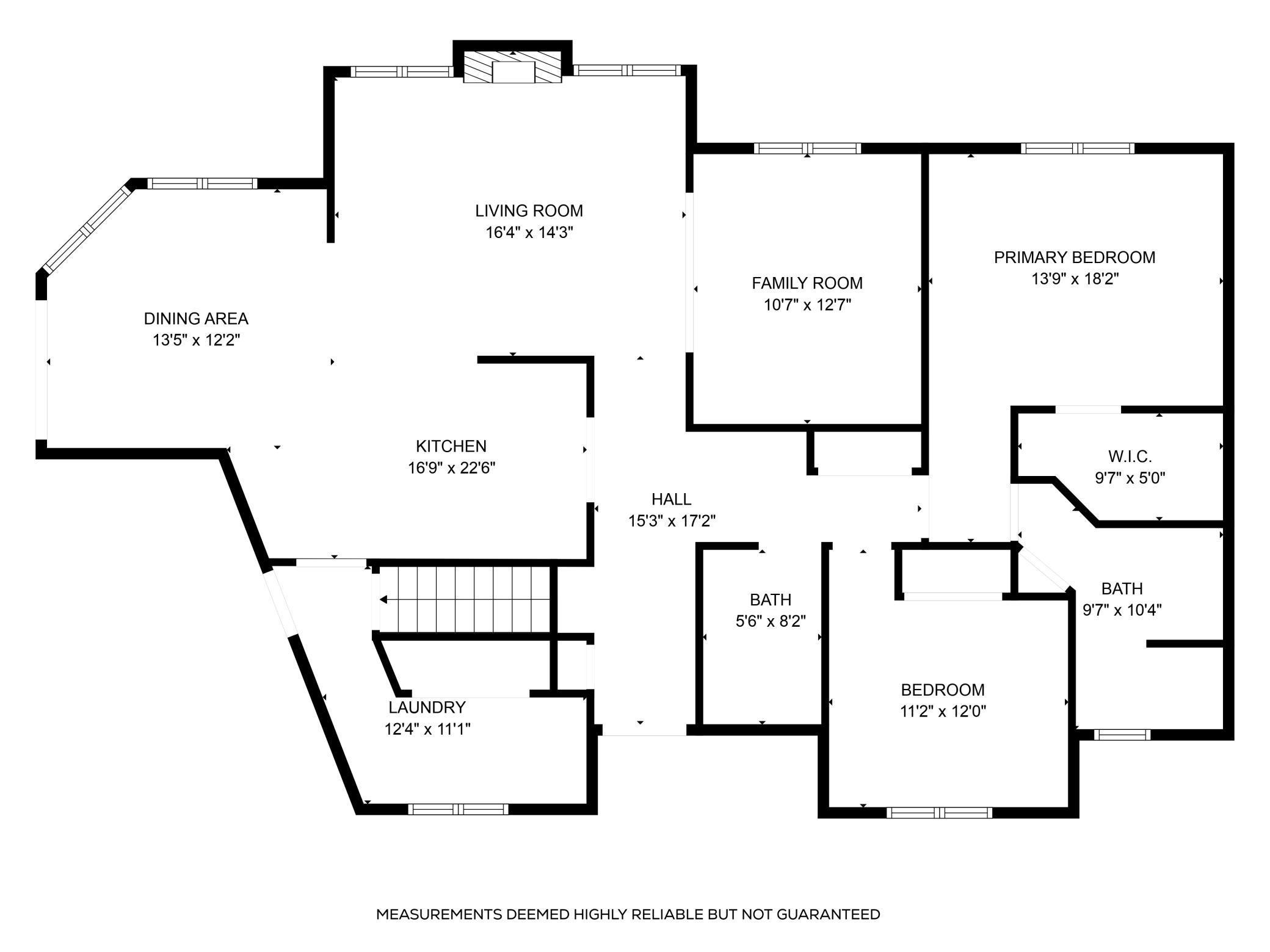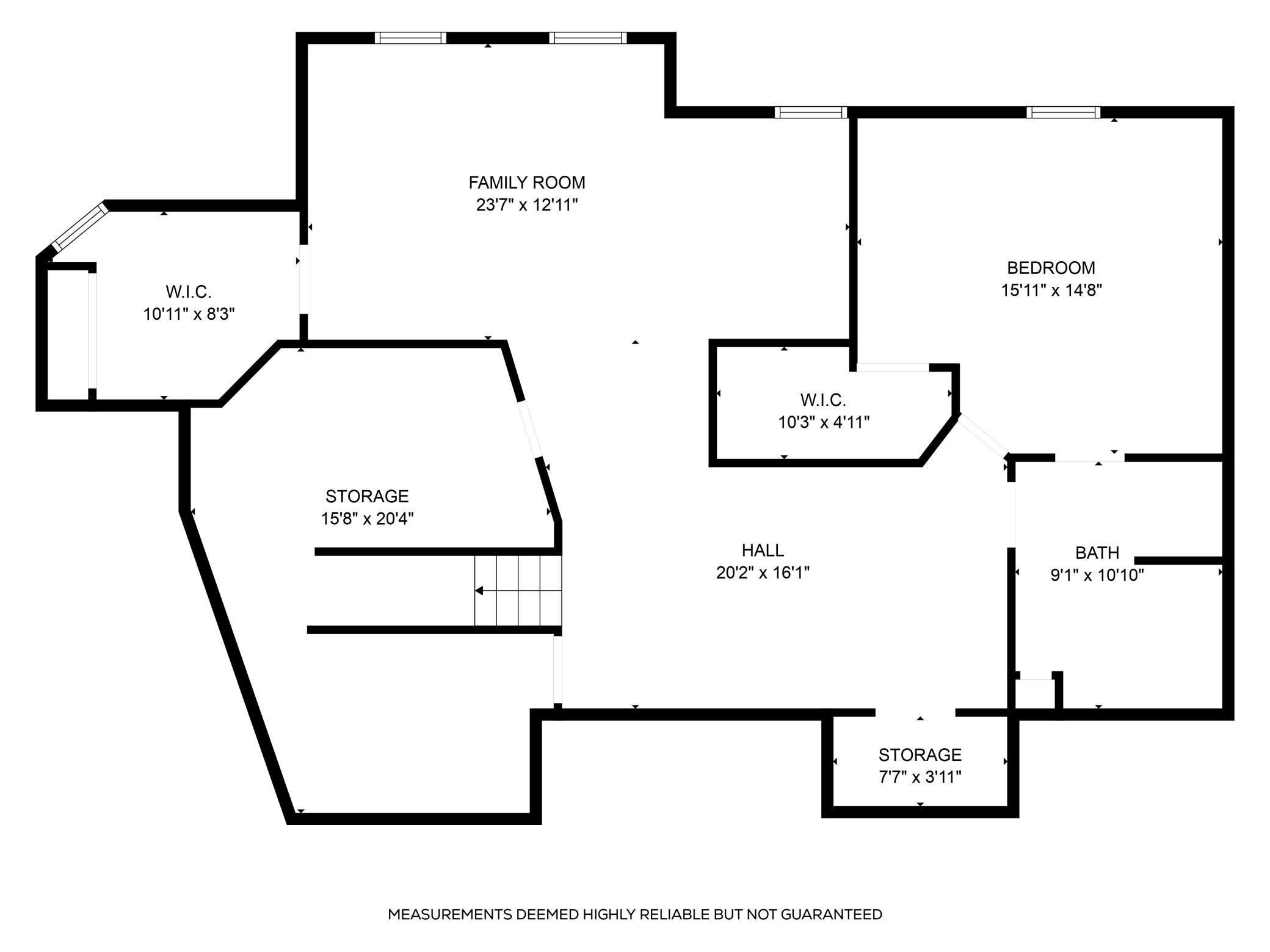7260 BALSAM LANE
7260 Balsam Lane, Maple Grove, 55369, MN
-
Price: $459,900
-
Status type: For Sale
-
City: Maple Grove
-
Neighborhood: Trout Ponds 3rd Add
Bedrooms: 3
Property Size :2950
-
Listing Agent: NST15433,NST515837
-
Property type : Single Family Residence
-
Zip code: 55369
-
Street: 7260 Balsam Lane
-
Street: 7260 Balsam Lane
Bathrooms: 3
Year: 1993
Listing Brokerage: Weichert Realtors Achieve
FEATURES
- Range
- Refrigerator
- Washer
- Dryer
- Microwave
- Dishwasher
- Water Softener Owned
- Disposal
- Freezer
- Air-To-Air Exchanger
- Central Vacuum
DETAILS
**Welcome to Your Dream Home at 7260 Balsam Lane N, Maple Grove, MN!** Discover this stunning 3-bedroom, 3-bathroom Turnkey residence boasting nearly 3,000 square feet of elegant living space. New Ac unit installed in 2023, solar tubes installed in 2023, PLENTY of natural lighting and storage space throughout home, and a beautiful fountain pond in the backyard! Step inside to find a spacious living area filled with natural light, showcasing impressive vaulted ceilings and a cozy fireplace that adds warmth and charm to the space. Ample kitchen cabinetry, making it a joy for any home chef. Each bedroom provides generous space for family or guests with a walk-in closet in the main bedroom, ensuring comfort and privacy. Enjoy outdoor living with a beautifully landscaped yard and patio, perfect for summer gatherings. The location is unbeatable, with an outdoor shopping center, gyms, and easy highway access just minutes away, providing convenience and a vibrant lifestyle. With a three-car garage and proximity to local amenities, parks, and top-rated schools, this property is not just a house—it's a place to create lasting memories. Don't miss your chance to own this exceptional home in Maple Grove! Schedule a showing today!
INTERIOR
Bedrooms: 3
Fin ft² / Living Area: 2950 ft²
Below Ground Living: 1400ft²
Bathrooms: 3
Above Ground Living: 1550ft²
-
Basement Details: Drain Tiled, Egress Window(s), Finished, Full, Storage Space,
Appliances Included:
-
- Range
- Refrigerator
- Washer
- Dryer
- Microwave
- Dishwasher
- Water Softener Owned
- Disposal
- Freezer
- Air-To-Air Exchanger
- Central Vacuum
EXTERIOR
Air Conditioning: Central Air
Garage Spaces: 3
Construction Materials: N/A
Foundation Size: 3100ft²
Unit Amenities:
-
- Patio
- Hardwood Floors
- Ceiling Fan(s)
- Vaulted Ceiling(s)
- Washer/Dryer Hookup
- In-Ground Sprinkler
- Paneled Doors
- Skylight
- Tile Floors
- Main Floor Primary Bedroom
Heating System:
-
- Forced Air
ROOMS
| Main | Size | ft² |
|---|---|---|
| Living Room | 16.8 x 14.2 | 236.11 ft² |
| Kitchen | 13x9 | 169 ft² |
| Bedroom 1 | 14x12 | 196 ft² |
| Bedroom 2 | 10.10x11 | 109.42 ft² |
| Flex Room | 10.3x13 | 105.58 ft² |
| Informal Dining Room | 12x12 | 144 ft² |
| Lower | Size | ft² |
|---|---|---|
| Family Room | 18.9x11 | 354.38 ft² |
| Bedroom 3 | 15.6x14 | 241.8 ft² |
| Amusement Room | 23x13.6 | 310.5 ft² |
| Bonus Room | 10x7.3 | 72.5 ft² |
| Storage | 12.8x10 | 162.13 ft² |
LOT
Acres: N/A
Lot Size Dim.: 53x122x153x115
Longitude: 45.0866
Latitude: -93.4239
Zoning: Residential-Single Family
FINANCIAL & TAXES
Tax year: 2024
Tax annual amount: $4,830
MISCELLANEOUS
Fuel System: N/A
Sewer System: City Sewer/Connected
Water System: City Water/Connected
ADITIONAL INFORMATION
MLS#: NST7647516
Listing Brokerage: Weichert Realtors Achieve

ID: 3386703
Published: September 10, 2024
Last Update: September 10, 2024
Views: 36


