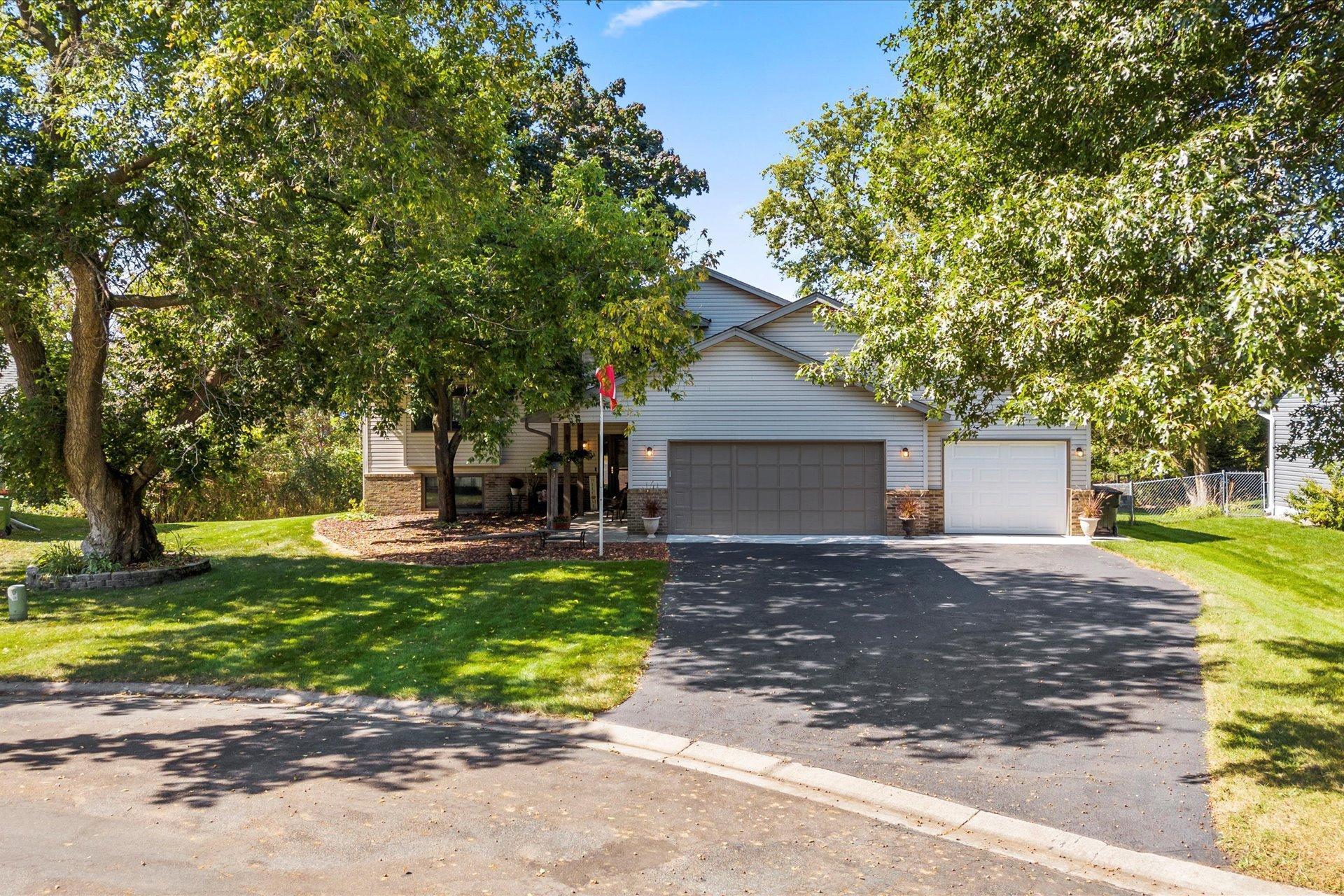7269 MEADOW COURT
7269 Meadow Court, Circle Pines (Lino Lakes), 55014, MN
-
Price: $400,000
-
Status type: For Sale
-
Neighborhood: Apollo Meadows
Bedrooms: 4
Property Size :1828
-
Listing Agent: NST25792,NST62671
-
Property type : Single Family Residence
-
Zip code: 55014
-
Street: 7269 Meadow Court
-
Street: 7269 Meadow Court
Bathrooms: 2
Year: 1993
Listing Brokerage: Exp Realty, LLC.
FEATURES
- Range
- Refrigerator
- Dryer
- Microwave
- Dishwasher
- Water Softener Rented
- Gas Water Heater
DETAILS
Welcome to your dream home in Lino Lakes! This charming 4-bedroom, 2-bath home is nestled on a peaceful cul-de-sac and features stunning vaulted ceilings that create an airy, spacious feel. The large living room is part of an open-concept floor plan, perfect for family gatherings. There’s also an additional family room with a walkout to the backyard, ideal for relaxing and entertaining. The kitchen offers plenty of cabinet and counter space, making meal prep a breeze. Step outside to a large deck off the dining area, perfect for outdoor gatherings. This home also boasts a 3-car heated garage, leaf guard gutters, and an in-ground sprinkler system for easy maintenance. Plus, a 20x10 storage shed provides extra space for all your tools and toys! There are lots of updates to enjoy in this home including BRAND NEW LVP flooring on the main living area. See Supplements for a full list of updates. Enjoy the tranquility of the neighborhood with easy access to parks and amenities.
INTERIOR
Bedrooms: 4
Fin ft² / Living Area: 1828 ft²
Below Ground Living: 307ft²
Bathrooms: 2
Above Ground Living: 1521ft²
-
Basement Details: Block, Daylight/Lookout Windows,
Appliances Included:
-
- Range
- Refrigerator
- Dryer
- Microwave
- Dishwasher
- Water Softener Rented
- Gas Water Heater
EXTERIOR
Air Conditioning: Central Air
Garage Spaces: 3
Construction Materials: N/A
Foundation Size: 968ft²
Unit Amenities:
-
- Kitchen Window
- Deck
- Natural Woodwork
- Vaulted Ceiling(s)
- In-Ground Sprinkler
- Primary Bedroom Walk-In Closet
Heating System:
-
- Forced Air
ROOMS
| Main | Size | ft² |
|---|---|---|
| Foyer | 11.5x5 | 131.29 ft² |
| Family Room | 18x12.5 | 223.5 ft² |
| Laundry | 8x6 | 64 ft² |
| Upper | Size | ft² |
|---|---|---|
| Kitchen | 11x9 | 121 ft² |
| Informal Dining Room | 10x9 | 100 ft² |
| Bedroom 1 | 12x12 | 144 ft² |
| Bedroom 2 | 11x9 | 121 ft² |
| Living Room | 15.5x11.5 | 176.01 ft² |
| Deck | 14x12 | 196 ft² |
| Lower | Size | ft² |
|---|---|---|
| Bedroom 3 | 17x10 | 289 ft² |
| Bedroom 4 | 11x9 | 121 ft² |
| Utility Room | 8.5x6 | 71.54 ft² |
LOT
Acres: N/A
Lot Size Dim.: 82x141x97x159
Longitude: 45.1695
Latitude: -93.1419
Zoning: Residential-Single Family
FINANCIAL & TAXES
Tax year: 2024
Tax annual amount: $4,111
MISCELLANEOUS
Fuel System: N/A
Sewer System: City Sewer/Connected
Water System: City Water/Connected
ADITIONAL INFORMATION
MLS#: NST7646991
Listing Brokerage: Exp Realty, LLC.

ID: 3422300
Published: September 20, 2024
Last Update: September 20, 2024
Views: 46






