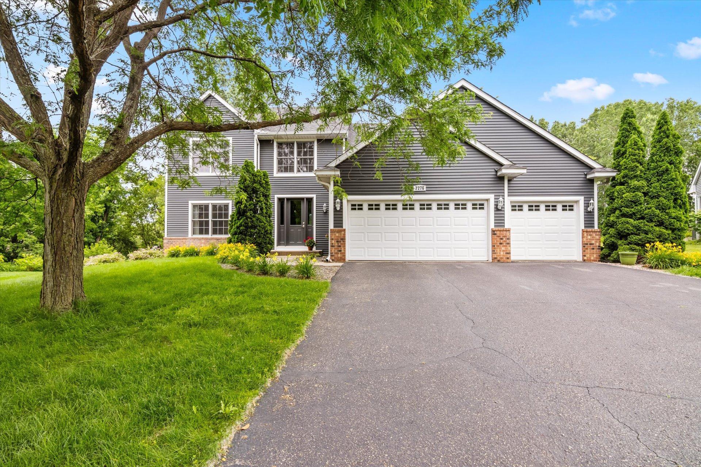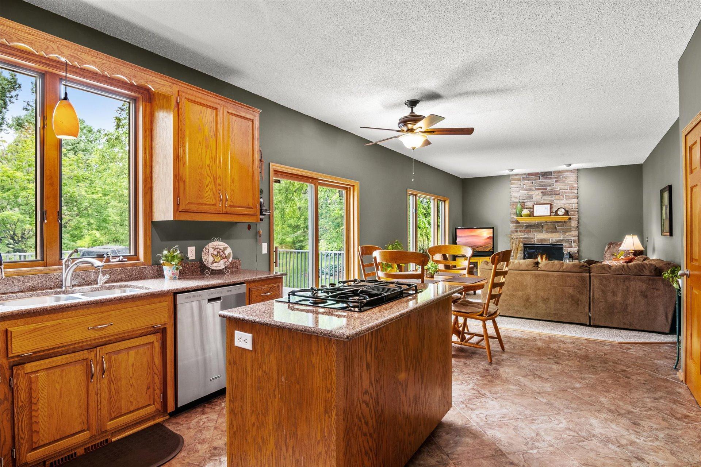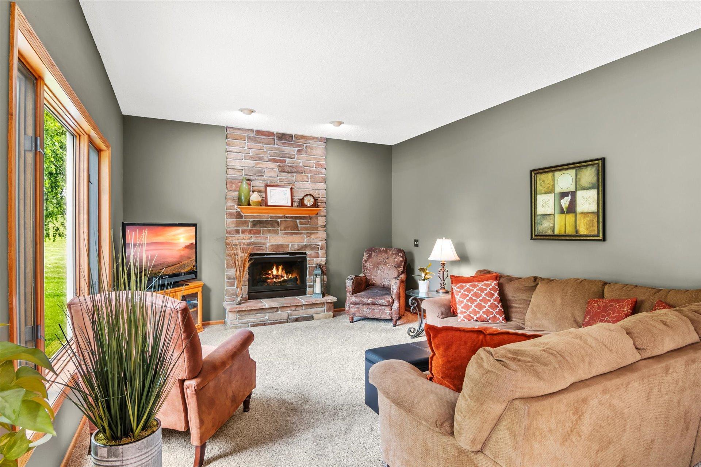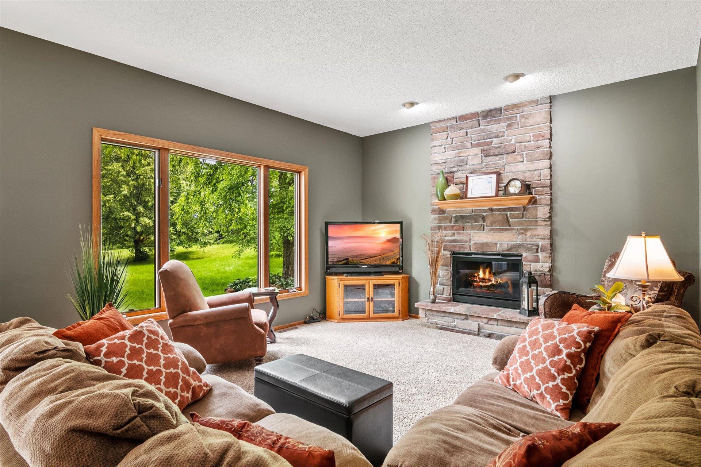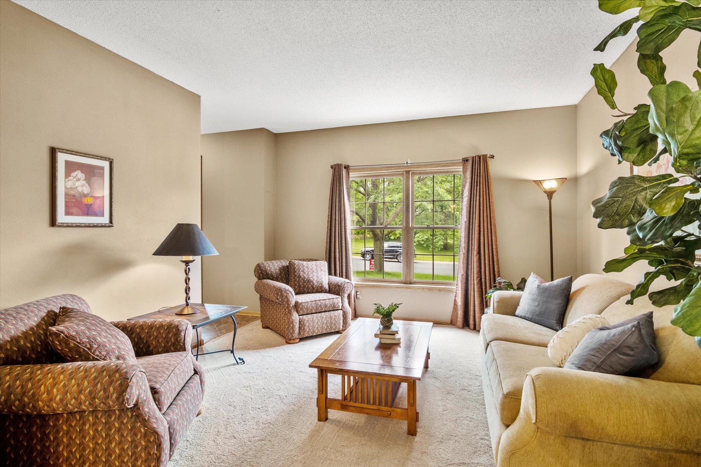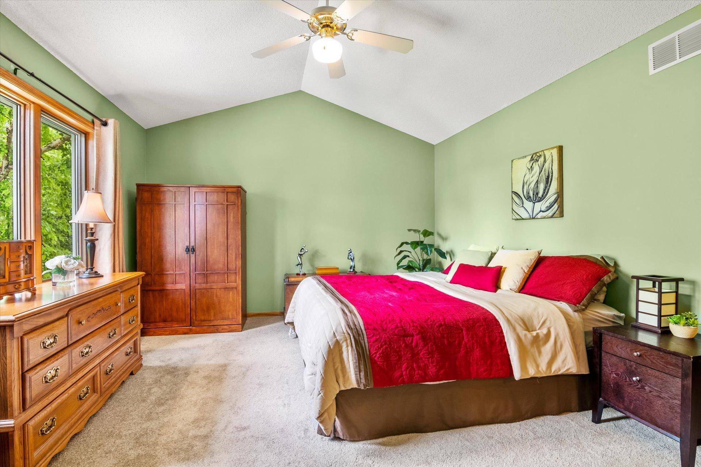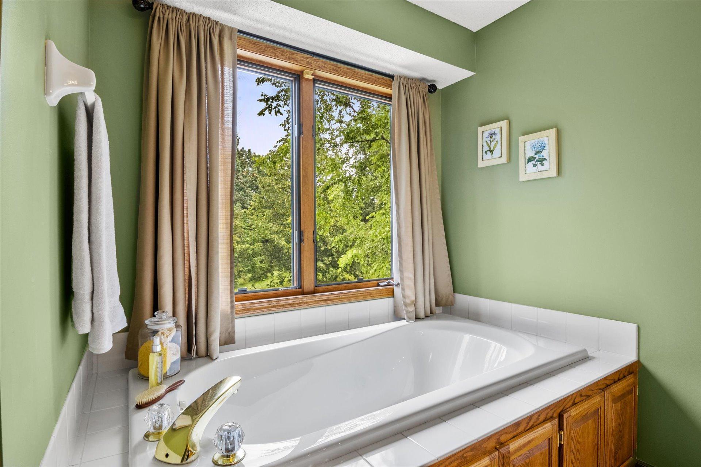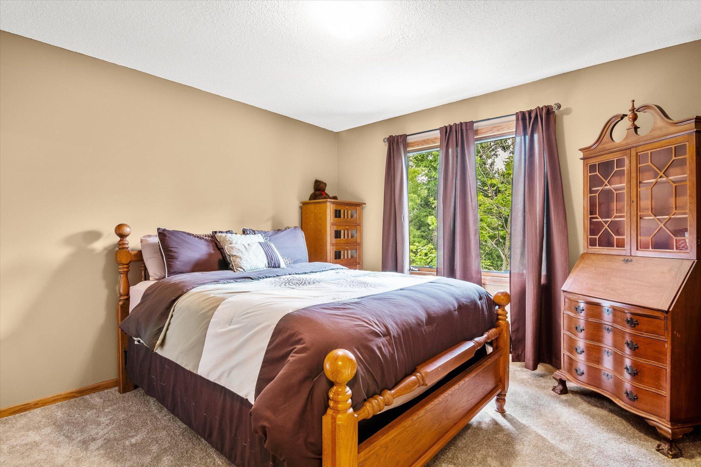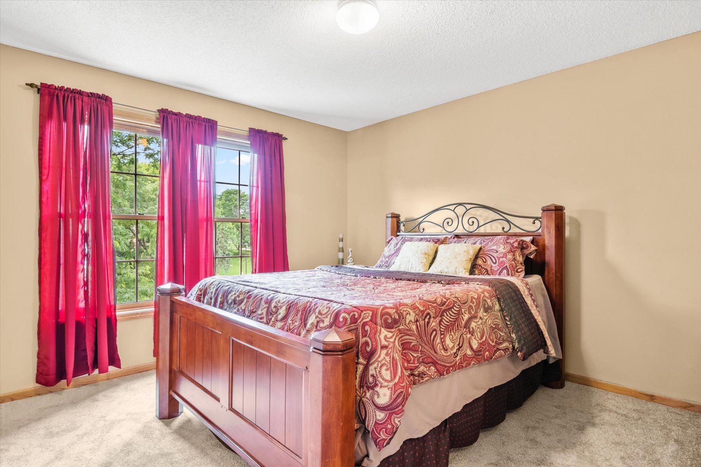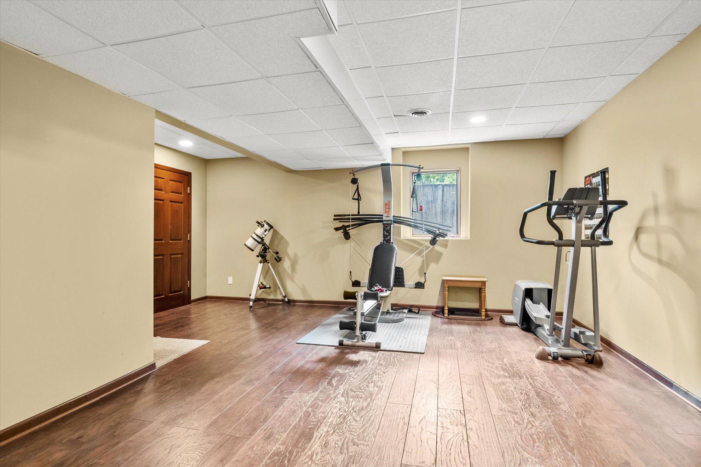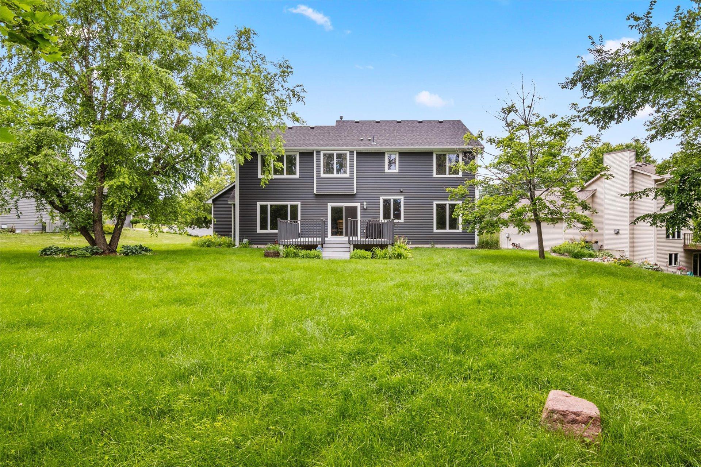7276 BANCROFT WAY
7276 Bancroft Way, Inver Grove Heights, 55077, MN
-
Price: $565,000
-
Status type: For Sale
-
City: Inver Grove Heights
-
Neighborhood: Inverwood Estates
Bedrooms: 4
Property Size :2997
-
Listing Agent: NST16650,NST101868
-
Property type : Single Family Residence
-
Zip code: 55077
-
Street: 7276 Bancroft Way
-
Street: 7276 Bancroft Way
Bathrooms: 3
Year: 1994
Listing Brokerage: Edina Realty, Inc.
FEATURES
- Washer
- Dryer
- Microwave
- Dishwasher
- Disposal
- Cooktop
- Double Oven
DETAILS
Welcome to this impeccably maintained 2-story on an oversized lot in sought after Inver Grove Heights! Pride in ownership. Step inside to discover a spacious, open floorplan with tall ceilings & natural light. Tastefully updated kitchen that overlooks the private backyard. SS appliances, double oven & center island. Kitchen opens to an eat in breakfast area as well as the family room, complete with gas fireplace. Main floor also features a formal dining and living spaces, great for hosting. Step upstairs to the bedrooms - all 4 on the same level. Brand new carpet on the entire upper level! Owner's suite features vaulted ceilings, large ensuite full bath & generous walk in closet. The finished lower level hosts endless possibilities. Large recreation room with egress window for future bedroom. There is space plumbed for a future 3/4 bath as well. Don't miss the large storage closet. New siding, roof, front entry door & garage doors. Private lot on a low traffic street. This is the one!
INTERIOR
Bedrooms: 4
Fin ft² / Living Area: 2997 ft²
Below Ground Living: 823ft²
Bathrooms: 3
Above Ground Living: 2174ft²
-
Basement Details: Finished, Full,
Appliances Included:
-
- Washer
- Dryer
- Microwave
- Dishwasher
- Disposal
- Cooktop
- Double Oven
EXTERIOR
Air Conditioning: Central Air
Garage Spaces: 3
Construction Materials: N/A
Foundation Size: 1087ft²
Unit Amenities:
-
- Deck
- Vaulted Ceiling(s)
Heating System:
-
- Forced Air
ROOMS
| Main | Size | ft² |
|---|---|---|
| Living Room | 12x12.5 | 149 ft² |
| Family Room | 17x12 | 289 ft² |
| Kitchen | 11x13 | 121 ft² |
| Dining Room | 11x13 | 121 ft² |
| Informal Dining Room | 8x13 | 64 ft² |
| Upper | Size | ft² |
|---|---|---|
| Bedroom 1 | 18x13 | 324 ft² |
| Bedroom 2 | 11x11 | 121 ft² |
| Bedroom 3 | 11x11.5 | 125.58 ft² |
| Bedroom 4 | 11x12 | 121 ft² |
| Lower | Size | ft² |
|---|---|---|
| Recreation Room | 45x17 | 2025 ft² |
LOT
Acres: N/A
Lot Size Dim.: 69x256x183x220
Longitude: 44.8459
Latitude: -93.0611
Zoning: Residential-Single Family
FINANCIAL & TAXES
Tax year: 2024
Tax annual amount: $5,100
MISCELLANEOUS
Fuel System: N/A
Sewer System: City Sewer/Connected
Water System: City Water/Connected
ADITIONAL INFORMATION
MLS#: NST7603474
Listing Brokerage: Edina Realty, Inc.

ID: 3092555
Published: June 26, 2024
Last Update: June 26, 2024
Views: 8


