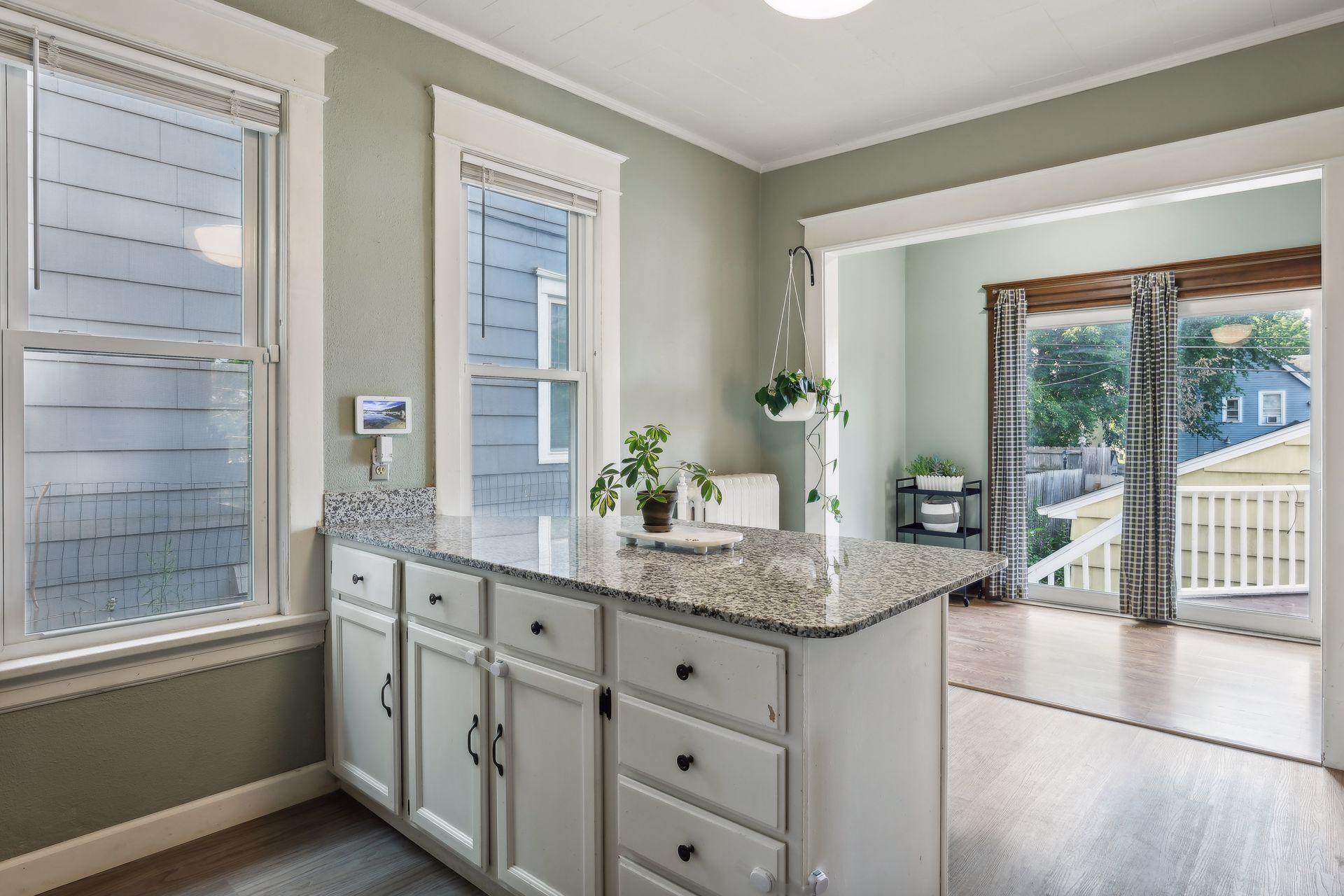730 JENKS AVENUE
730 Jenks Avenue, Saint Paul, 55106, MN
-
Price: $299,900
-
Status type: For Sale
-
City: Saint Paul
-
Neighborhood: Payne-Phalen
Bedrooms: 3
Property Size :2040
-
Listing Agent: NST16593,NST102894
-
Property type : Single Family Residence
-
Zip code: 55106
-
Street: 730 Jenks Avenue
-
Street: 730 Jenks Avenue
Bathrooms: 3
Year: 1908
Listing Brokerage: RE/MAX Results
FEATURES
- Range
- Refrigerator
- Washer
- Dryer
- Microwave
- Dishwasher
DETAILS
Welcome to this charming 2 story home that features three spacious bedrooms on one level & three baths, perfectly designed for comfortable family living & convenience. As you step inside, you'll be greeted by the warmth of natural woodwork & beautiful hardwood flooring that flows throughout the main living areas. The heart of the home is a large, updated eat-in kitchen, ideal for entertaining & family gatherings. The main floor also boasts a stylish bathroom & showcases a built-in buffet & stunning stained-glass window, adding a touch of historic charm & character. Additionally, this home offers plenty of potential for expansion on both the upper & lower level. Complete with a roomy 2 car garage & extra parking in the back. With its blend of timeless details & modern updates, this home is a perfect retreat for those seeking both comfort and charm! Recent updates include updated porch, flooring, light fixtures, water heater/boiler, dishwasher, granite countertops, etc. ONE OF A KIND!
INTERIOR
Bedrooms: 3
Fin ft² / Living Area: 2040 ft²
Below Ground Living: 240ft²
Bathrooms: 3
Above Ground Living: 1800ft²
-
Basement Details: Daylight/Lookout Windows, Full, Partially Finished, Stone/Rock,
Appliances Included:
-
- Range
- Refrigerator
- Washer
- Dryer
- Microwave
- Dishwasher
EXTERIOR
Air Conditioning: Wall Unit(s)
Garage Spaces: 2
Construction Materials: N/A
Foundation Size: 900ft²
Unit Amenities:
-
- Kitchen Window
- Deck
- Natural Woodwork
- Hardwood Floors
- Ceiling Fan(s)
- Local Area Network
Heating System:
-
- Hot Water
- Boiler
ROOMS
| Main | Size | ft² |
|---|---|---|
| Living Room | 14x11 | 196 ft² |
| Dining Room | 15x12 | 225 ft² |
| Kitchen | 23x11 | 529 ft² |
| Porch | 23x7 | 529 ft² |
| Foyer | 11x11 | 121 ft² |
| Lower | Size | ft² |
|---|---|---|
| Family Room | 20x12 | 400 ft² |
| Upper | Size | ft² |
|---|---|---|
| Bedroom 1 | 14x13 | 196 ft² |
| Bedroom 2 | 11x11 | 121 ft² |
| Bedroom 3 | 12x8 | 144 ft² |
| Walk In Closet | 11x6 | 121 ft² |
LOT
Acres: N/A
Lot Size Dim.: 40x125
Longitude: 44.9709
Latitude: -93.0699
Zoning: Residential-Single Family
FINANCIAL & TAXES
Tax year: 2023
Tax annual amount: $4,206
MISCELLANEOUS
Fuel System: N/A
Sewer System: City Sewer/Connected
Water System: City Water/Connected
ADITIONAL INFORMATION
MLS#: NST7643628
Listing Brokerage: RE/MAX Results

ID: 3357427
Published: September 03, 2024
Last Update: September 03, 2024
Views: 30






