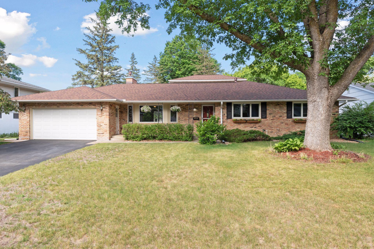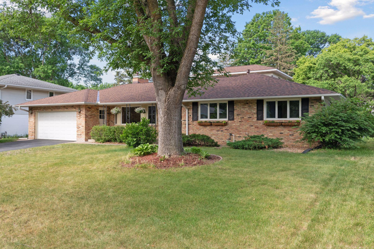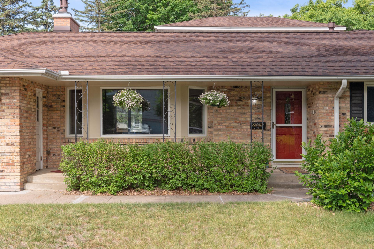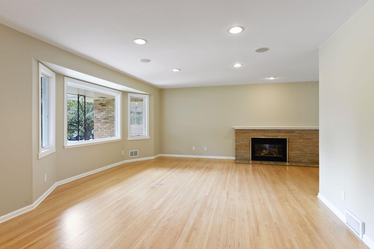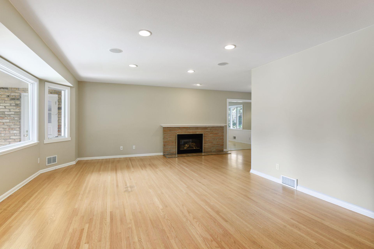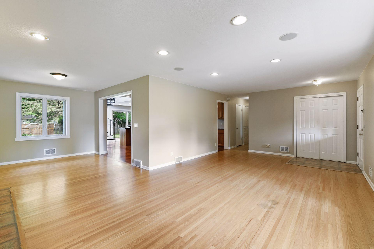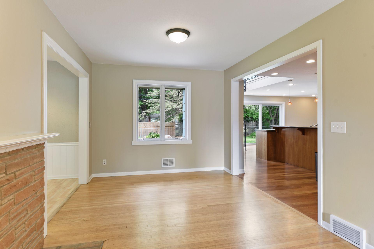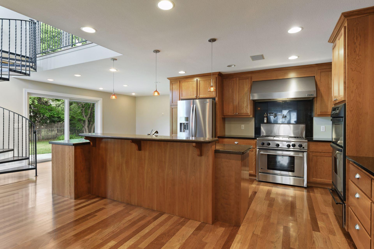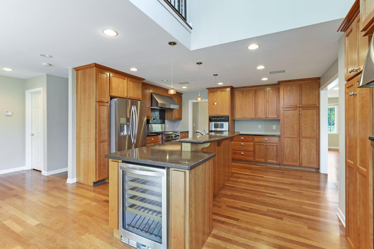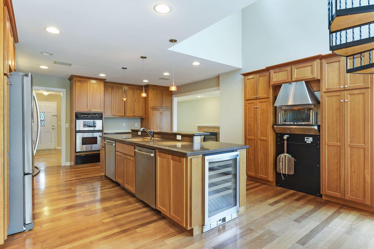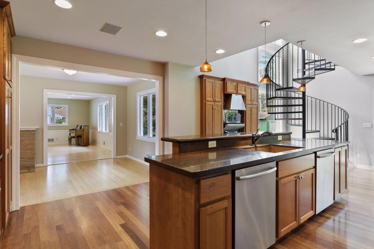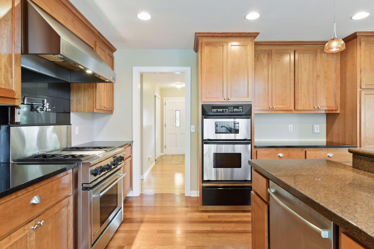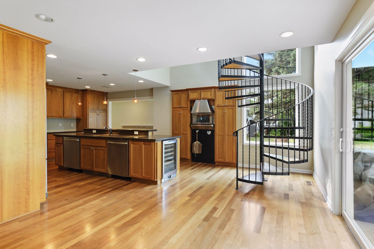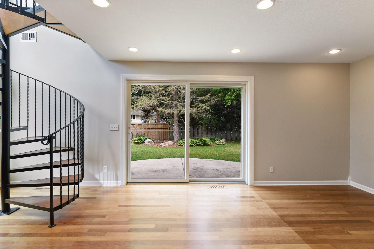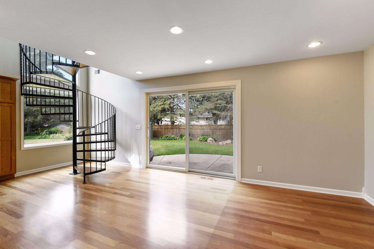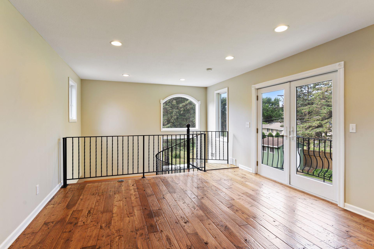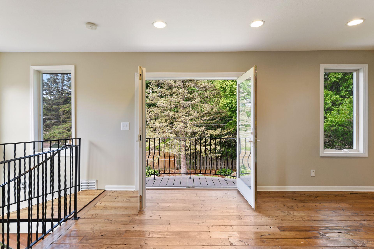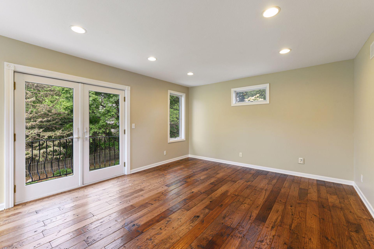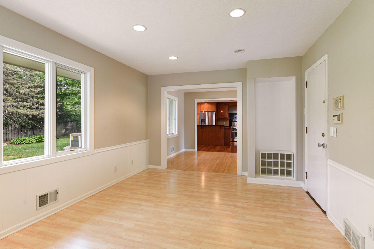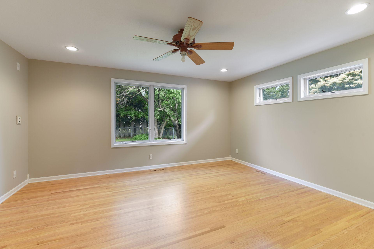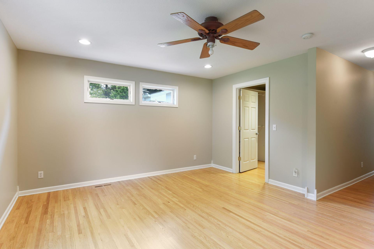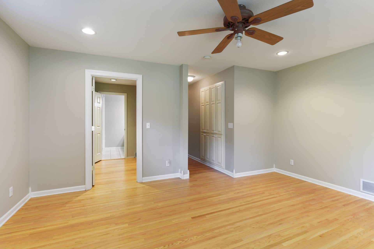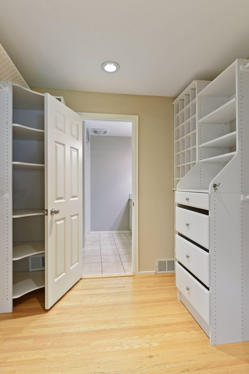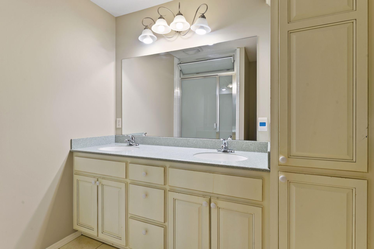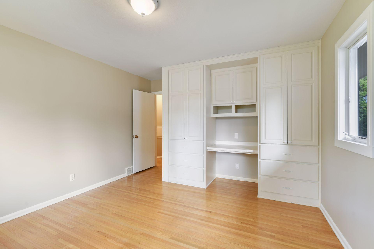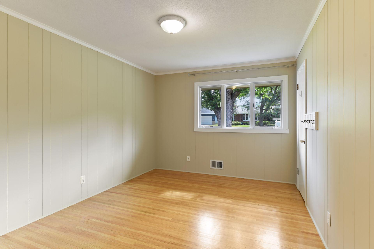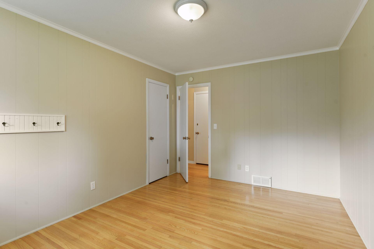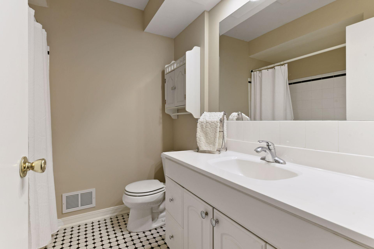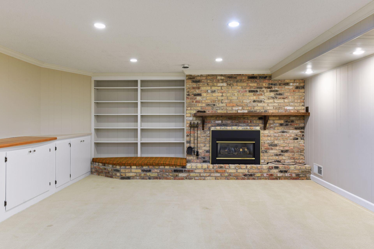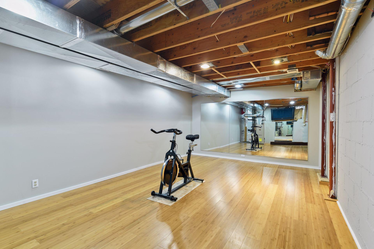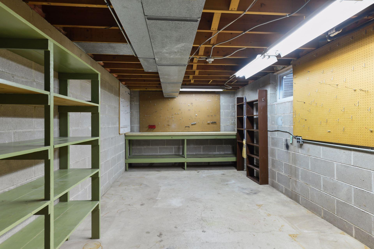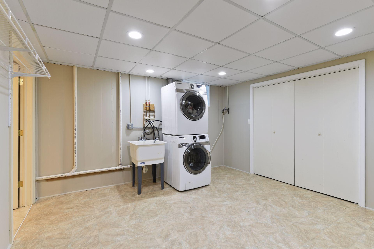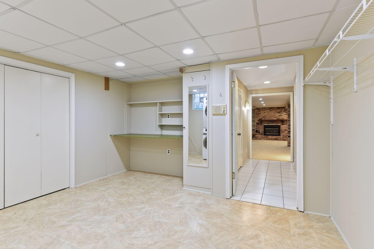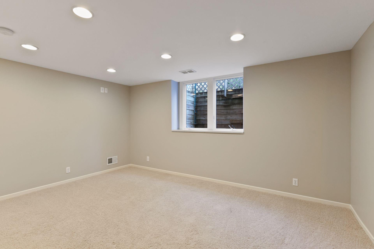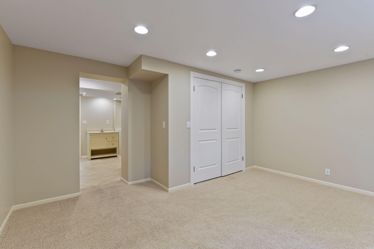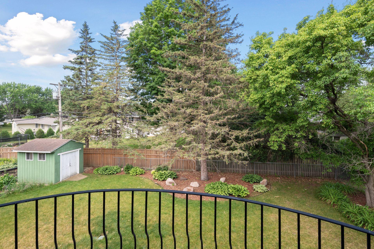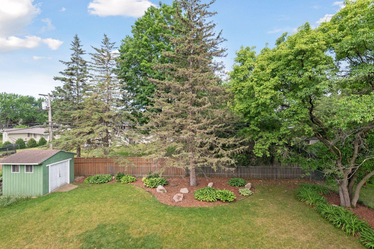7300 SHORE DRIVE
7300 Shore Drive, Edina, 55435, MN
-
Price: $699,000
-
Status type: For Sale
-
City: Edina
-
Neighborhood: South Garden Estates 4th Add
Bedrooms: 4
Property Size :3458
-
Listing Agent: NST16645,NST81887
-
Property type : Single Family Residence
-
Zip code: 55435
-
Street: 7300 Shore Drive
-
Street: 7300 Shore Drive
Bathrooms: 5
Year: 1959
Listing Brokerage: Coldwell Banker Burnet
FEATURES
- Range
- Refrigerator
- Washer
- Dryer
- Microwave
- Exhaust Fan
- Dishwasher
- Disposal
- Freezer
- Wall Oven
- Gas Water Heater
DETAILS
Welcome to 7300 West Shore drive – a rare opportunity in Cornelia neighborhood. The updated, truly Gourmet Kitchen is a main attraction of this home. The main feature being the indoor Pizza Oven!! Other kitchen luxuries are the professional grade Wolf range w/ 4 burners + griddle, additional wall oven and microwave, two dishwashers. The beautiful Cherry cabinets, granite counters and unique hammered Copper sink make entertaining with family and friends stylish and fun. The loft addition is a unique perch to reflect or work from but still be near the central hub of the home. A large entry room off the garage serves as a great mud room and casual area for the family. Wood floors throughout the main floor. Primary bedroom features an updated private bath and large walk-through closet. Two additional bedrooms on the main floor share a second, updated bath. LL features family room with gas fireplace, spacious work room, exercise room and large 4th bedroom and bath.
INTERIOR
Bedrooms: 4
Fin ft² / Living Area: 3458 ft²
Below Ground Living: 989ft²
Bathrooms: 5
Above Ground Living: 2469ft²
-
Basement Details: Full, Egress Window(s), Finished, Partially Finished, Sump Pump, Block, Unfinished, Storage Space,
Appliances Included:
-
- Range
- Refrigerator
- Washer
- Dryer
- Microwave
- Exhaust Fan
- Dishwasher
- Disposal
- Freezer
- Wall Oven
- Gas Water Heater
EXTERIOR
Air Conditioning: Central Air
Garage Spaces: 2
Construction Materials: N/A
Foundation Size: 2251ft²
Unit Amenities:
-
- Patio
- Porch
- Hardwood Floors
- Balcony
- Ceiling Fan(s)
- Walk-In Closet
- Washer/Dryer Hookup
- Exercise Room
- Main Floor Master Bedroom
- Kitchen Center Island
- Master Bedroom Walk-In Closet
- Tile Floors
Heating System:
-
- Forced Air
ROOMS
| Main | Size | ft² |
|---|---|---|
| Living Room | 24x13 | 576 ft² |
| Dining Room | 11x9 | 121 ft² |
| Family Room | 19x11 | 361 ft² |
| Kitchen | 25x15 | 625 ft² |
| Bedroom 1 | 16x13 | 256 ft² |
| Bedroom 2 | 14x10 | 196 ft² |
| Bedroom 3 | 12x11 | 144 ft² |
| Informal Dining Room | 12x7 | 144 ft² |
| Porch | 22x4 | 484 ft² |
| Lower | Size | ft² |
|---|---|---|
| Bedroom 4 | 15x10 | 225 ft² |
| Family Room | 25x15 | 625 ft² |
| Upper | Size | ft² |
|---|---|---|
| Loft | 15x13 | 225 ft² |
LOT
Acres: N/A
Lot Size Dim.: 135x80
Longitude: 44.8711
Latitude: -93.3439
Zoning: Residential-Single Family
FINANCIAL & TAXES
Tax year: 2021
Tax annual amount: $7,262
MISCELLANEOUS
Fuel System: N/A
Sewer System: City Sewer/Connected
Water System: City Water/Connected
ADITIONAL INFORMATION
MLS#: NST6203609
Listing Brokerage: Coldwell Banker Burnet

ID: 900845
Published: June 24, 2022
Last Update: June 24, 2022
Views: 54


