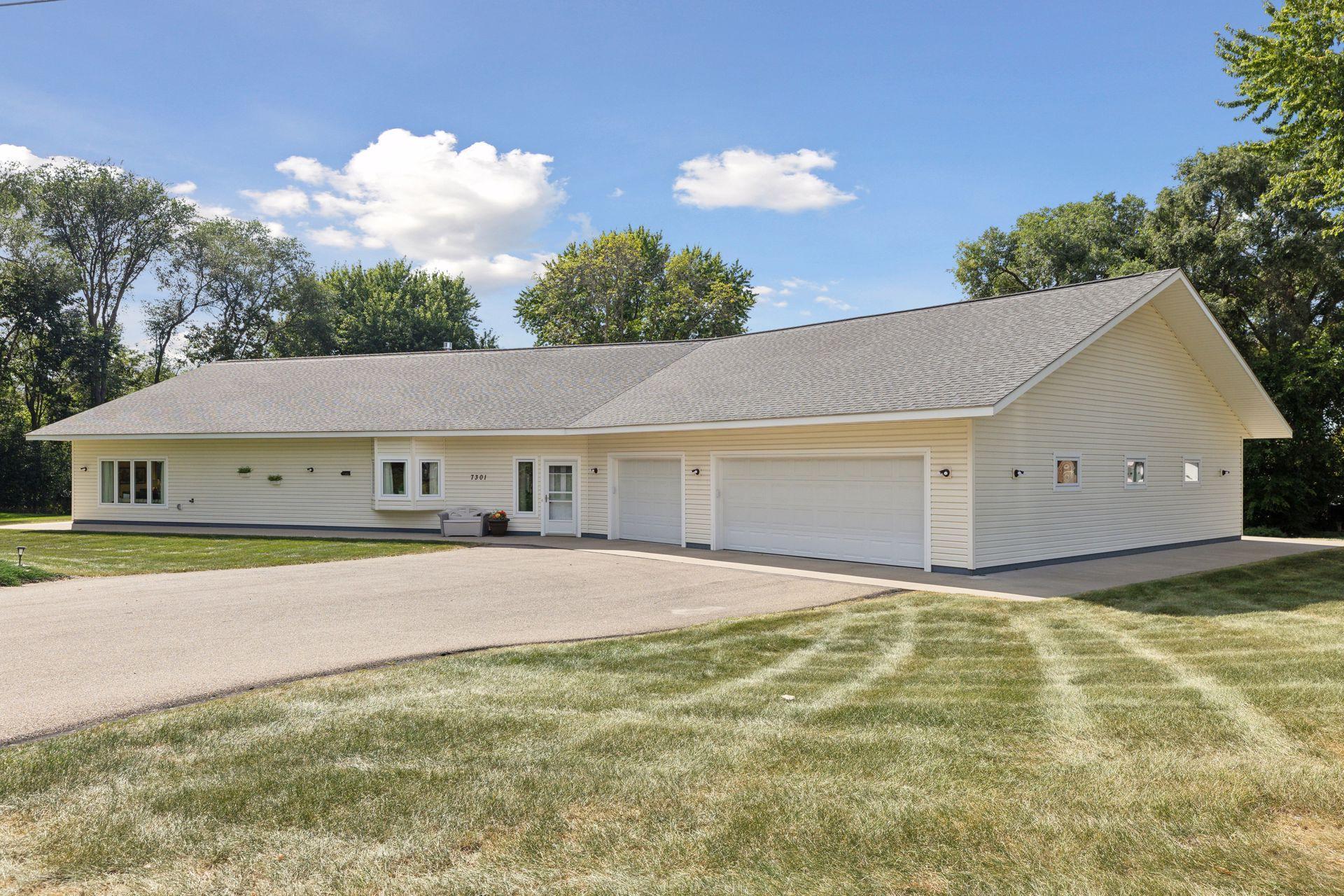7301 106TH STREET
7301 106th Street, Minneapolis (Bloomington), 55438, MN
-
Price: $600,000
-
Status type: For Sale
-
Neighborhood: Landau Of Bloomington
Bedrooms: 3
Property Size :2914
-
Listing Agent: NST16650,NST82680
-
Property type : Single Family Residence
-
Zip code: 55438
-
Street: 7301 106th Street
-
Street: 7301 106th Street
Bathrooms: 2
Year: 2011
Listing Brokerage: Edina Realty, Inc.
FEATURES
- Range
- Refrigerator
- Washer
- Dryer
- Microwave
- Dishwasher
- Electric Water Heater
DETAILS
Pristine, truly "one of a kind" home"! Carefree living! Beautifully designed, one level, free flowing, open floor plan...vaulted ceilings/9ft walls, with no stairs inside or out, finished 5 car garage-single car & drive through 4 car, with heat/AC & epoxy flooring, home is easily accessible for wheelchair (36" doorways, 42" hallways, lower light switches, bath cabinets open for wheelchair access), Radiant floor heat w/ Gas furnace back-up, Battery back-up Gas FP, Wiring for generator all set to go, 7' wide concrete with 3 feet overhangs with no gutters all around the house, Very spacious patio with 10' overhang that can easily converted in to a screen porch, Electric heat mats in exterior concrete near the front door and garage, Meticulously landscaped, just under an acre yard with 4 electrical posts. Definitely move in ready! 2nd Garage Dimensions 28x13. See supplements for more info.
INTERIOR
Bedrooms: 3
Fin ft² / Living Area: 2914 ft²
Below Ground Living: N/A
Bathrooms: 2
Above Ground Living: 2914ft²
-
Basement Details: None,
Appliances Included:
-
- Range
- Refrigerator
- Washer
- Dryer
- Microwave
- Dishwasher
- Electric Water Heater
EXTERIOR
Air Conditioning: Central Air
Garage Spaces: 5
Construction Materials: N/A
Foundation Size: 2914ft²
Unit Amenities:
-
- Patio
- Kitchen Window
- Ceiling Fan(s)
- Walk-In Closet
- Vaulted Ceiling(s)
- Washer/Dryer Hookup
- Kitchen Center Island
- Main Floor Primary Bedroom
Heating System:
-
- Forced Air
- Radiant
ROOMS
| Main | Size | ft² |
|---|---|---|
| Kitchen | 23x10 | 529 ft² |
| Dining Room | 17x13 | 289 ft² |
| Living Room | 21x15 | 441 ft² |
| Bedroom 1 | 18x15 | 324 ft² |
| Bedroom 2 | 17x13 | 289 ft² |
| Bedroom 3 | 16x12 | 256 ft² |
| Hobby Room | 15x13 | 225 ft² |
LOT
Acres: N/A
Lot Size Dim.: 160x272x143x274
Longitude: 44.8111
Latitude: -93.3792
Zoning: Residential-Single Family
FINANCIAL & TAXES
Tax year: 2024
Tax annual amount: $6,703
MISCELLANEOUS
Fuel System: N/A
Sewer System: City Sewer/Connected
Water System: City Water/Connected
ADITIONAL INFORMATION
MLS#: NST7649966
Listing Brokerage: Edina Realty, Inc.

ID: 3410746
Published: September 17, 2024
Last Update: September 17, 2024
Views: 2






