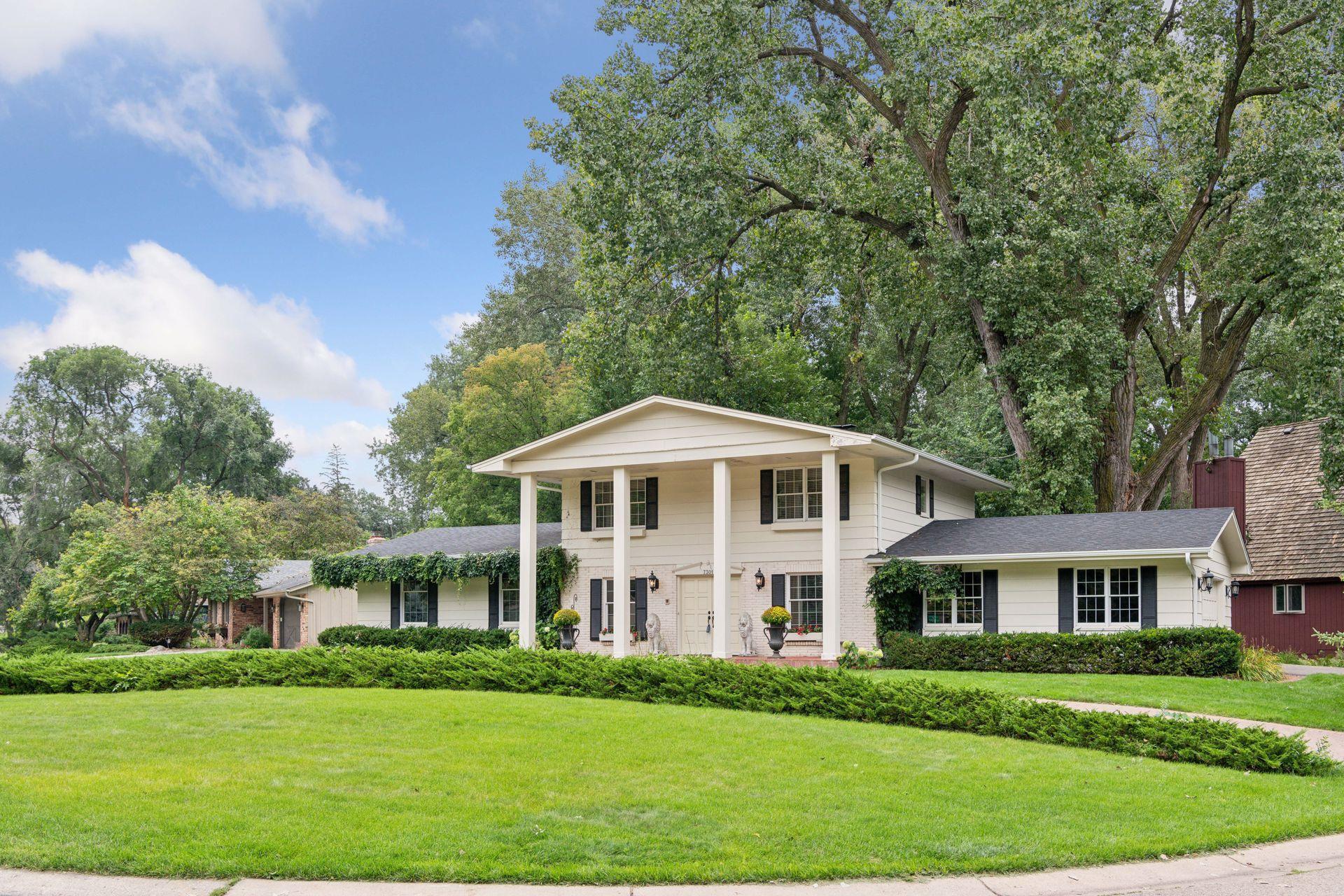7301 SHANNON DRIVE
7301 Shannon Drive, Minneapolis (Edina), 55439, MN
-
Price: $724,900
-
Status type: For Sale
-
City: Minneapolis (Edina)
-
Neighborhood: Fjeldheim 2nd Add
Bedrooms: 5
Property Size :3515
-
Listing Agent: NST16650,NST45069
-
Property type : Single Family Residence
-
Zip code: 55439
-
Street: 7301 Shannon Drive
-
Street: 7301 Shannon Drive
Bathrooms: 4
Year: 1973
Listing Brokerage: Edina Realty, Inc.
FEATURES
- Range
- Washer
- Dryer
- Dishwasher
- Water Softener Owned
- Disposal
- Humidifier
- Gas Water Heater
- ENERGY STAR Qualified Appliances
- Stainless Steel Appliances
DETAILS
Welcome to 7301 Shannon Drive, a stately two-story residence nestled in the desirable Prospect Knolls neighborhood of Edina. This home boasts over 3,600 sq ft of flexible living space, thoughtfully designed to accommodate various family dynamics and stages of life. The open-concept main level features inviting living, dining, and family areas, perfect for hosting gatherings. Enjoy the warmth of two fireplaces (elec and wood-burning) as well as easy access to a stunning maintenance-free deck. Large windows throughout the home flood the space with natural light. On the upper floor, you'll find a serene primary suite complete with a spacious walk-in closet and ¾ bath. Two additional bedrooms and an updated full bath are also located on this level. The walkout lower level adds further value with two additional bedrooms (one non-conforming), a ¾ bath, and a family/recreation room featuring its own fireplace. A private entrance leads you to a beautifully landscaped backyard with a charming gazebo. Conveniently situated on a corner lot, this home is within walking distance of the Braemar Golf Course and is served by Edina’s excellent schools: Creek Valley Elementary, Valley View Middle School, and Edina High School. This home is ready to welcome you—come and make it yours!
INTERIOR
Bedrooms: 5
Fin ft² / Living Area: 3515 ft²
Below Ground Living: 1053ft²
Bathrooms: 4
Above Ground Living: 2462ft²
-
Basement Details: Block, Daylight/Lookout Windows, Drain Tiled, Finished, Full, Sump Pump, Walkout,
Appliances Included:
-
- Range
- Washer
- Dryer
- Dishwasher
- Water Softener Owned
- Disposal
- Humidifier
- Gas Water Heater
- ENERGY STAR Qualified Appliances
- Stainless Steel Appliances
EXTERIOR
Air Conditioning: Central Air
Garage Spaces: 2
Construction Materials: N/A
Foundation Size: 1503ft²
Unit Amenities:
-
- Kitchen Window
- Deck
- Hardwood Floors
- Walk-In Closet
- Vaulted Ceiling(s)
- Washer/Dryer Hookup
- In-Ground Sprinkler
- French Doors
- Tile Floors
- Primary Bedroom Walk-In Closet
Heating System:
-
- Forced Air
ROOMS
| Main | Size | ft² |
|---|---|---|
| Living Room | 25.7x13.6 | 345.38 ft² |
| Family Room | 18.1x13.6 | 244.13 ft² |
| Kitchen | 13.10x13.6 | 186.75 ft² |
| Dining Room | 11.3x13.6 | 151.88 ft² |
| Office | 11x10.5 | 114.58 ft² |
| Den | 11x10.9 | 118.25 ft² |
| Upper | Size | ft² |
|---|---|---|
| Bedroom 1 | 24.10x13.11 | 345.6 ft² |
| Bedroom 2 | 15.3x9.3 | 141.06 ft² |
| Bedroom 3 | 12.2x11.5 | 138.9 ft² |
| Lower | Size | ft² |
|---|---|---|
| Bedroom 4 | 13.7x8.8 | 117.72 ft² |
| Family Room | 18.2x13.6 | 245.25 ft² |
| Flex Room | 23.1x26.7 | 613.63 ft² |
| Unfinished | 13.10x14.8 | 202.89 ft² |
| Bedroom 5 | 10.5x9.9 | 101.56 ft² |
LOT
Acres: N/A
Lot Size Dim.: 83x42x107x111x120
Longitude: 44.8703
Latitude: -93.3725
Zoning: Residential-Single Family
FINANCIAL & TAXES
Tax year: 2024
Tax annual amount: $9,451
MISCELLANEOUS
Fuel System: N/A
Sewer System: City Sewer/Connected
Water System: City Water/Connected
ADITIONAL INFORMATION
MLS#: NST7638173
Listing Brokerage: Edina Realty, Inc.

ID: 3357407
Published: September 03, 2024
Last Update: September 03, 2024
Views: 9






