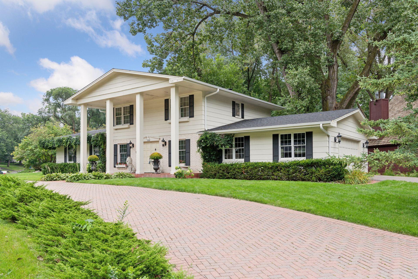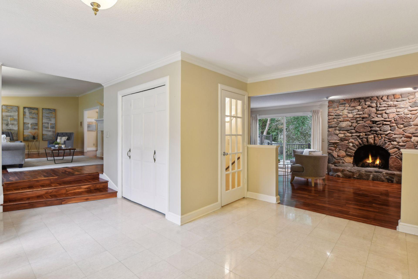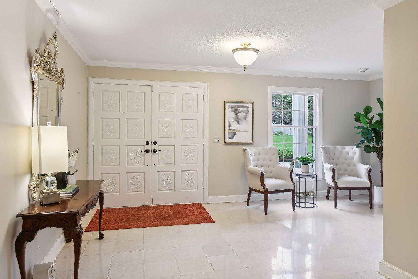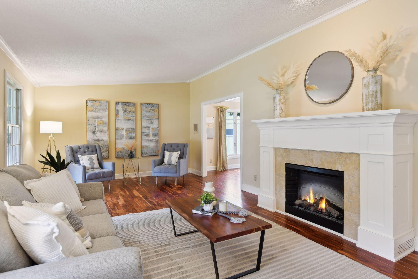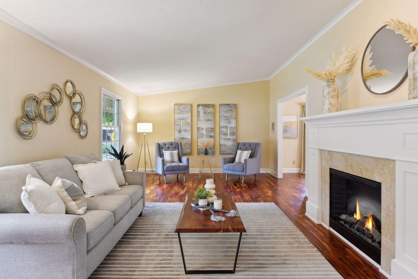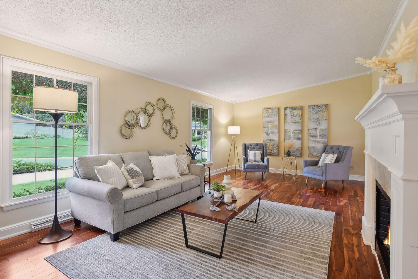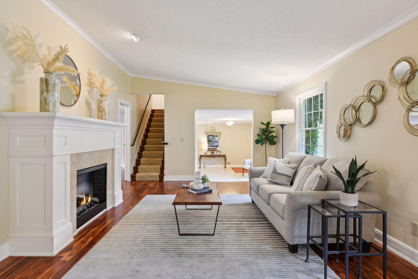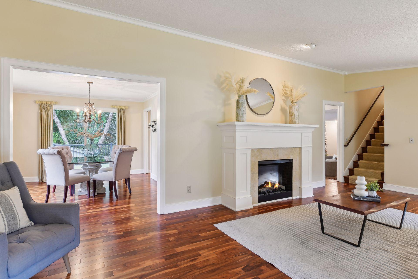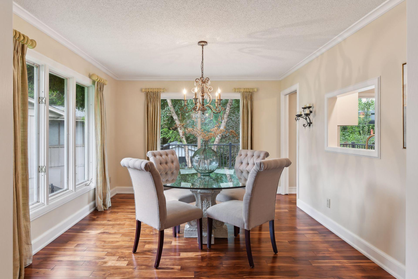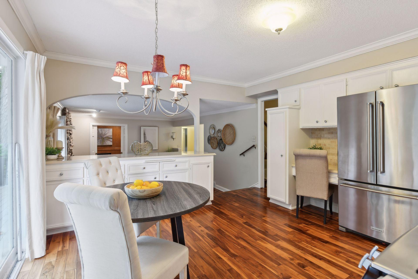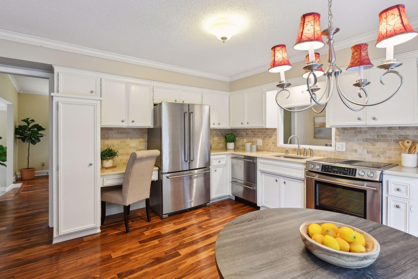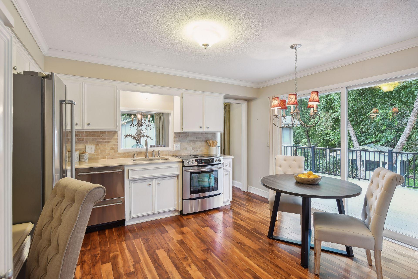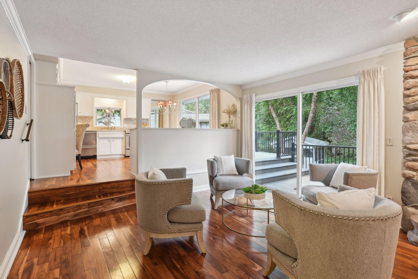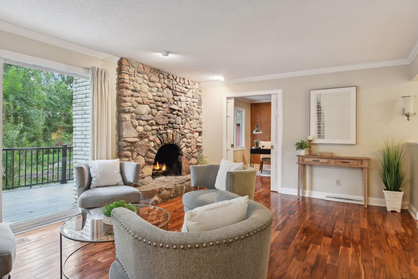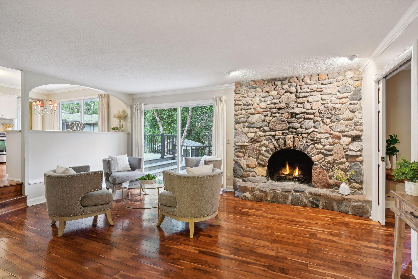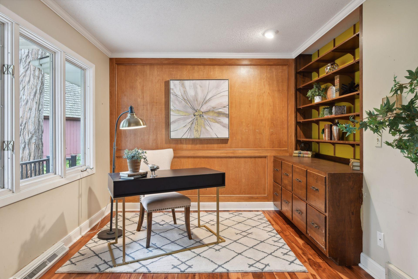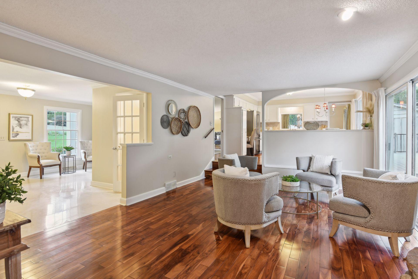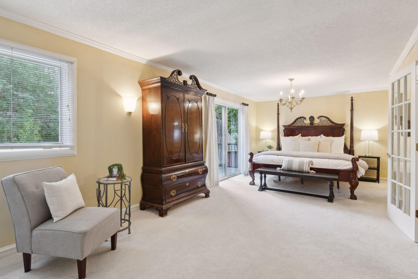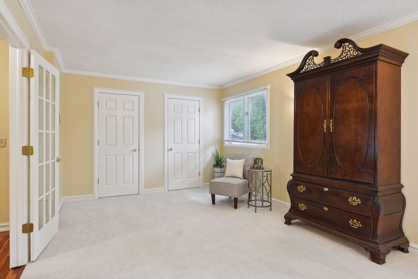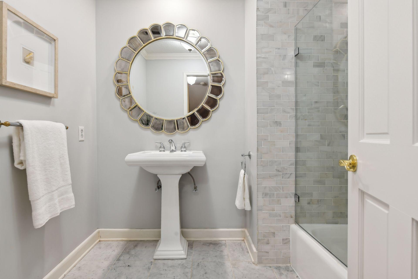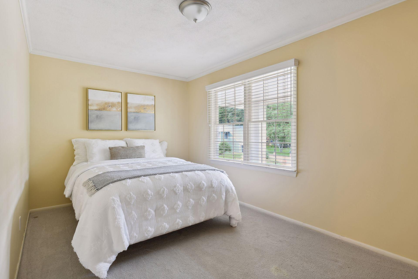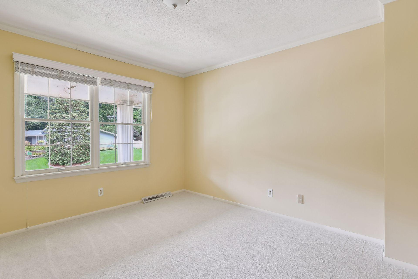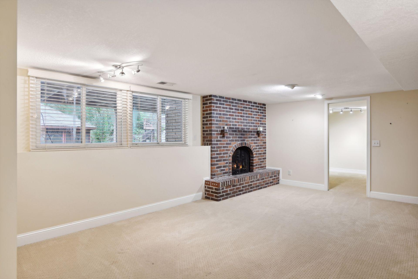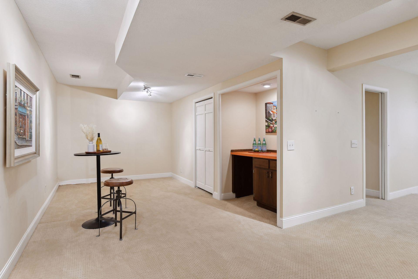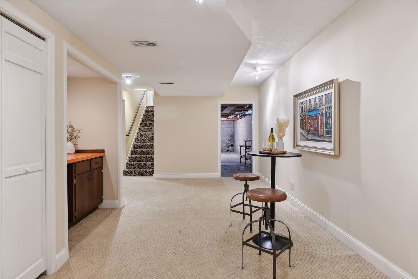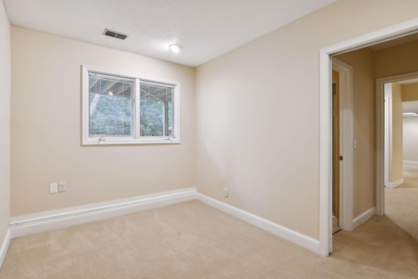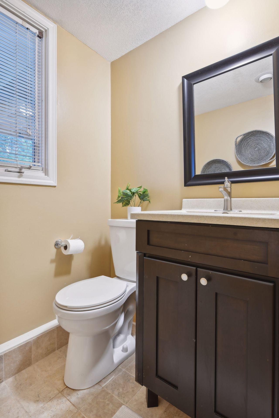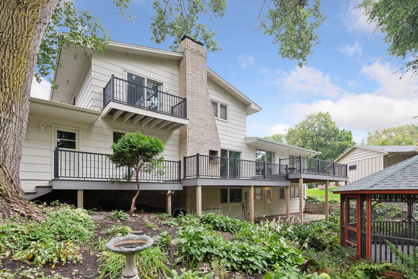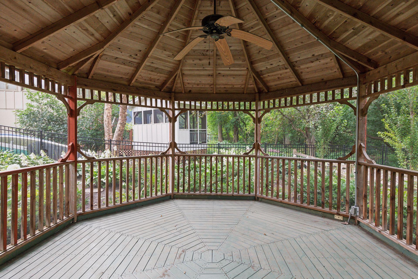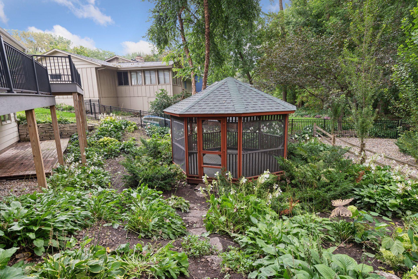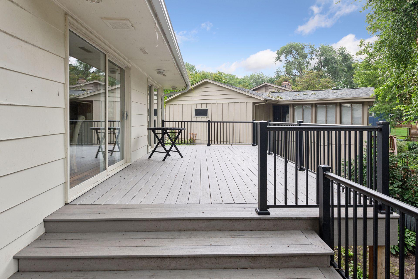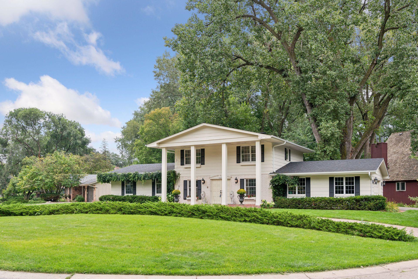7301 SHANNON DRIVE
7301 Shannon Drive, Minneapolis (Edina), 55439, MN
-
Price: $699,900
-
Status type: For Sale
-
City: Minneapolis (Edina)
-
Neighborhood: Fjeldheim 2nd Add
Bedrooms: 4
Property Size :3515
-
Listing Agent: NST16650,NST45069
-
Property type : Single Family Residence
-
Zip code: 55439
-
Street: 7301 Shannon Drive
-
Street: 7301 Shannon Drive
Bathrooms: 4
Year: 1973
Listing Brokerage: Edina Realty, Inc.
FEATURES
- Range
- Washer
- Dryer
- Dishwasher
- Water Softener Owned
- Disposal
- Humidifier
- Gas Water Heater
- ENERGY STAR Qualified Appliances
- Stainless Steel Appliances
DETAILS
Welcome to Shannon Drive and the coveted Prospect Knolls neighborhood of Edina. This two-story residence offers over 3,500 sq ft of versatile living space, perfectly designed for any family dynamic. The open-concept main level invites you in with spacious living, dining, and family areas—ideal for hosting gatherings. Enjoy the cozy ambiance of two fireplaces. Step outside to a stunning maintenance-free deck, perfect for outdoor entertaining. Large windows throughout the home flood the interiors with natural light, creating a warm and inviting atmosphere. Upstairs, you’ll find a serene primary suite complete with a generous walk-in closet and a ¾ bath. Two additional bedrooms and an updated full bath offer comfort and convenience on this level. The walkout lower level enhances the home’s appeal with two more bedrooms (one non-conforming), a ¾ bath, and a spacious family/recreation room featuring its own fireplace—great for cozy nights in! Step outside to discover the backyard, complete with a charming gazebo, providing a private retreat for relaxation and entertainment. Conveniently located on a corner lot, this home is within walking distance of Braemar Golf Course and Lewis Park. Served by Edina’s outstanding schools: Creek Valley Elementary, Valley View Middle School, and Edina High School. This home is ready to welcome you—come and make it yours!
INTERIOR
Bedrooms: 4
Fin ft² / Living Area: 3515 ft²
Below Ground Living: 1053ft²
Bathrooms: 4
Above Ground Living: 2462ft²
-
Basement Details: Block, Daylight/Lookout Windows, Drain Tiled, Finished, Full, Sump Pump, Walkout,
Appliances Included:
-
- Range
- Washer
- Dryer
- Dishwasher
- Water Softener Owned
- Disposal
- Humidifier
- Gas Water Heater
- ENERGY STAR Qualified Appliances
- Stainless Steel Appliances
EXTERIOR
Air Conditioning: Central Air
Garage Spaces: 2
Construction Materials: N/A
Foundation Size: 1503ft²
Unit Amenities:
-
- Kitchen Window
- Deck
- Hardwood Floors
- Walk-In Closet
- Vaulted Ceiling(s)
- Washer/Dryer Hookup
- In-Ground Sprinkler
- French Doors
- Tile Floors
- Primary Bedroom Walk-In Closet
Heating System:
-
- Forced Air
ROOMS
| Main | Size | ft² |
|---|---|---|
| Living Room | 25.7x13.6 | 345.38 ft² |
| Family Room | 18.1x13.6 | 244.13 ft² |
| Kitchen | 13.10x13.6 | 186.75 ft² |
| Dining Room | 11.3x13.6 | 151.88 ft² |
| Office | 11x10.5 | 114.58 ft² |
| Den | 11x10.9 | 118.25 ft² |
| Upper | Size | ft² |
|---|---|---|
| Bedroom 1 | 24.10x13.11 | 345.6 ft² |
| Bedroom 2 | 15.3x9.3 | 141.06 ft² |
| Bedroom 3 | 12.2x11.5 | 138.9 ft² |
| Lower | Size | ft² |
|---|---|---|
| Bedroom 4 | 13.7x8.8 | 117.72 ft² |
| Family Room | 18.2x13.6 | 245.25 ft² |
| Flex Room | 23.1x26.7 | 613.63 ft² |
| Bonus Room | 13.10x14.8 | 202.89 ft² |
| Bonus Room | 10.5x9.9 | 101.56 ft² |
LOT
Acres: N/A
Lot Size Dim.: 83x42x107x111x120
Longitude: 44.8703
Latitude: -93.3725
Zoning: Residential-Single Family
FINANCIAL & TAXES
Tax year: 2024
Tax annual amount: $9,451
MISCELLANEOUS
Fuel System: N/A
Sewer System: City Sewer/Connected
Water System: City Water/Connected
ADITIONAL INFORMATION
MLS#: NST7656878
Listing Brokerage: Edina Realty, Inc.

ID: 3449977
Published: October 01, 2024
Last Update: October 01, 2024
Views: 63


