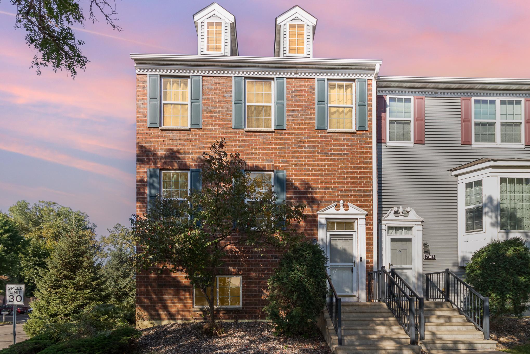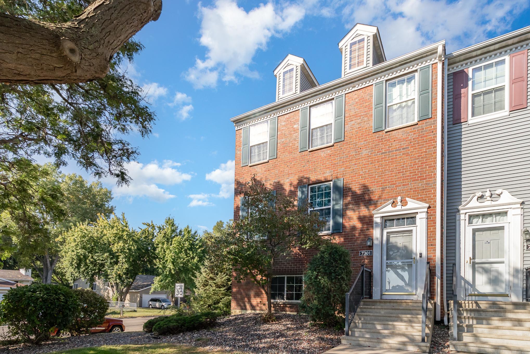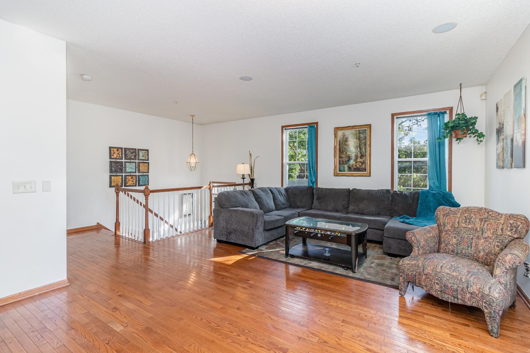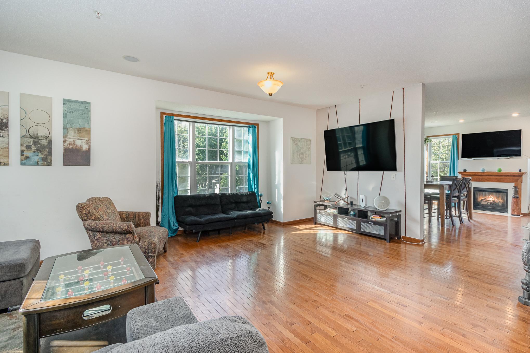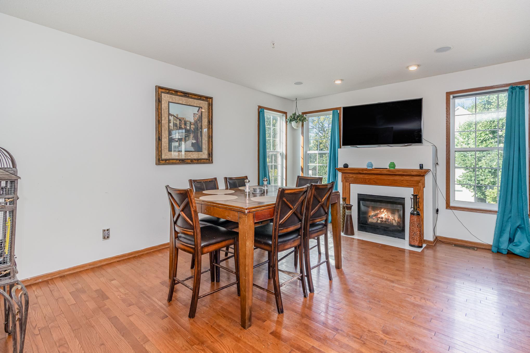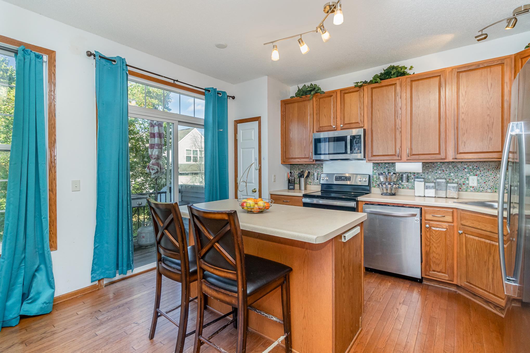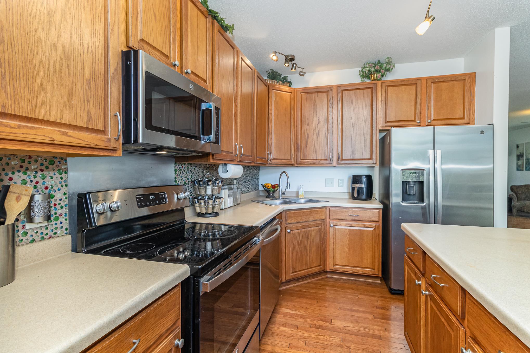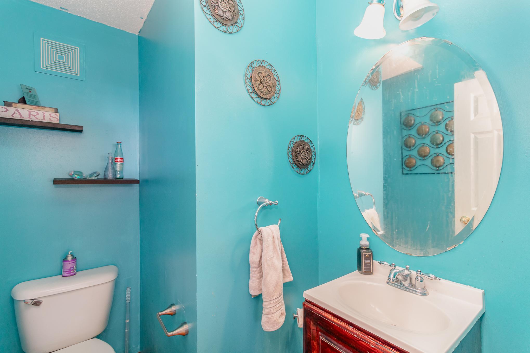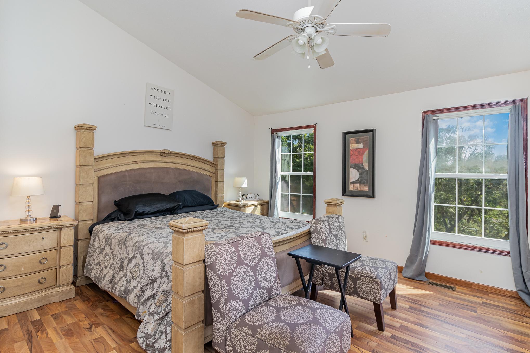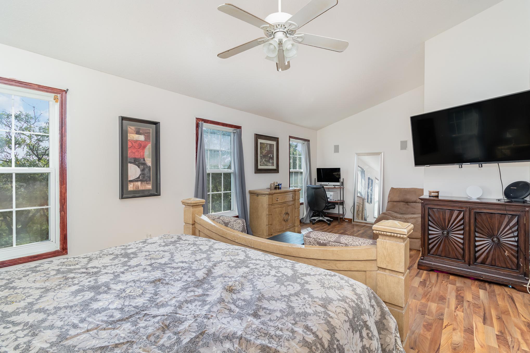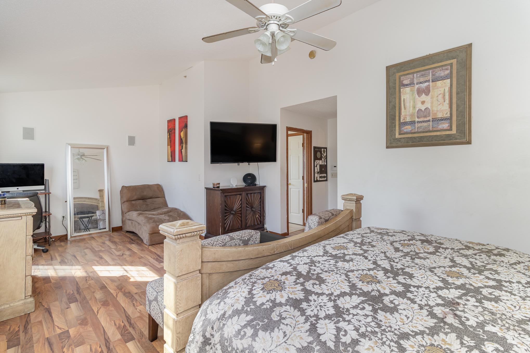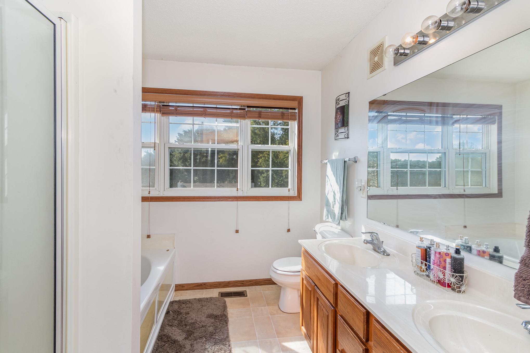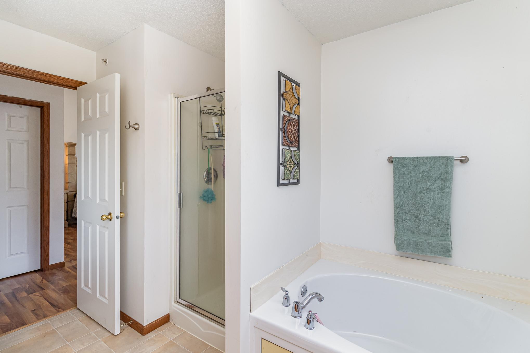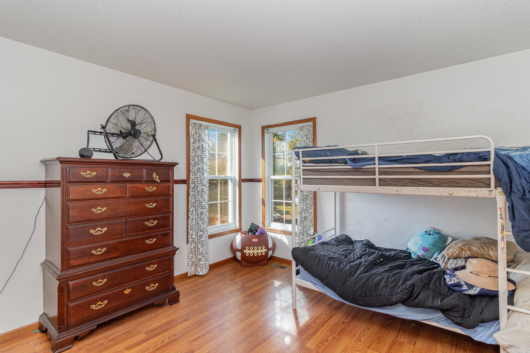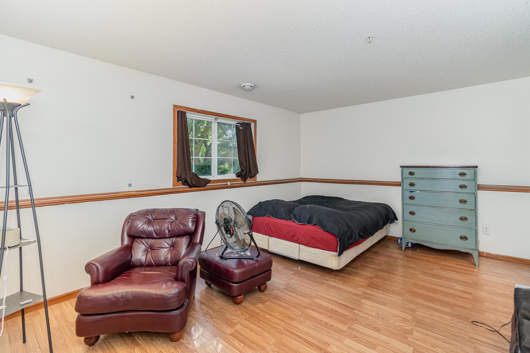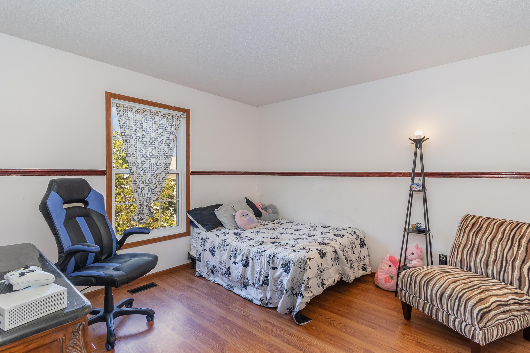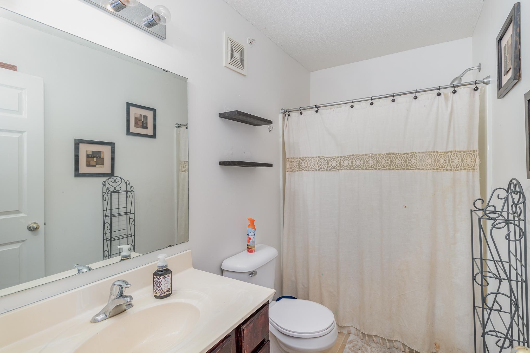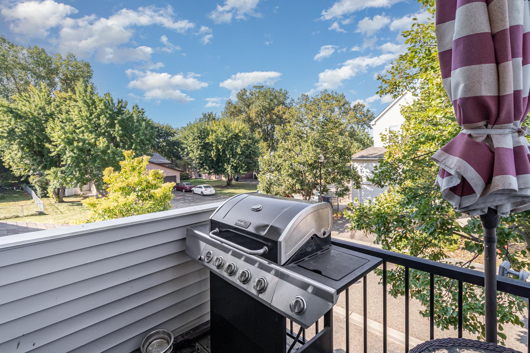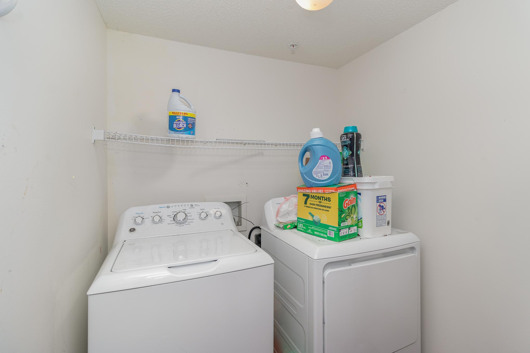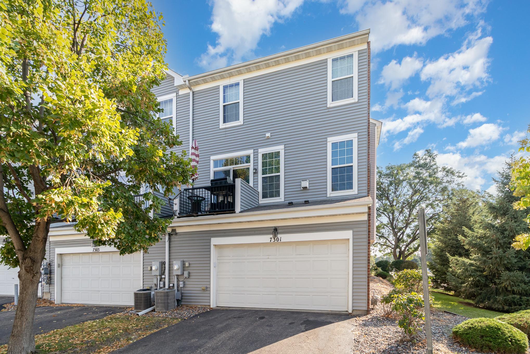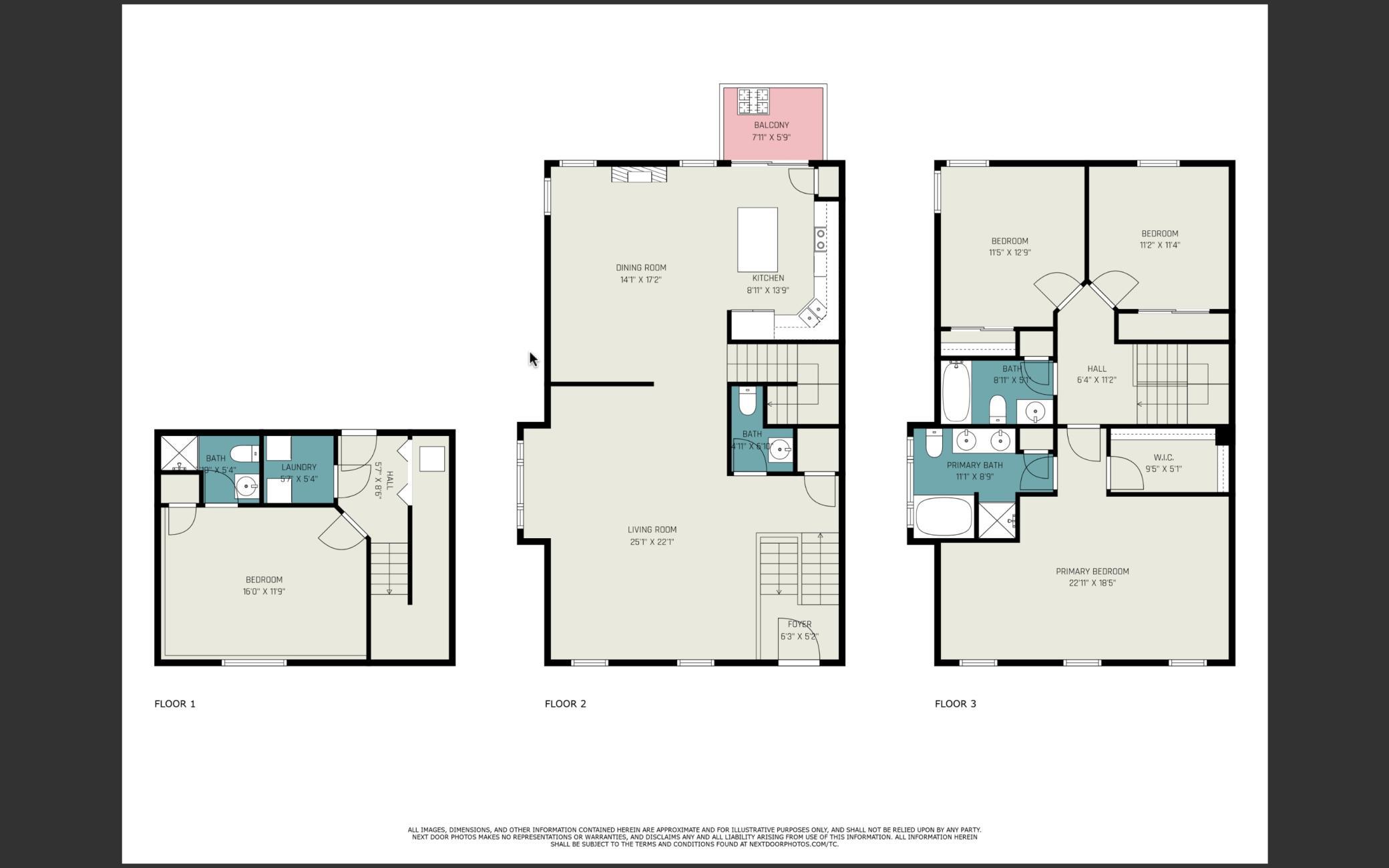7301 ZANE AVENUE
7301 Zane Avenue, Minneapolis (Brooklyn Park), 55443, MN
-
Price: $315,000
-
Status type: For Sale
-
Neighborhood: Town Gardens 2nd Add
Bedrooms: 4
Property Size :2247
-
Listing Agent: NST14616,NST518884
-
Property type : Townhouse Side x Side
-
Zip code: 55443
-
Street: 7301 Zane Avenue
-
Street: 7301 Zane Avenue
Bathrooms: 4
Year: 2005
Listing Brokerage: Keller Williams Premier Realty South Suburban
FEATURES
- Refrigerator
- Dryer
- Microwave
- Dishwasher
DETAILS
Welcome to a stunning end unit townhome at 7301 Zane Avenue N Brooklyn Park MN This end unit has a considerable amount of space at 2500 + Sq feet that includes 4 large bedrooms and bathrooms. Each bedroom and bathroom provides an exceptional amount of privacy and comfort. The unit has the elegance of hardwood floors throughout and it has newer stainless steel appliances. With a spacious kitchen that can meet anyones cooking needs. the two car garage is a great place for vehicles and storage needs. The reasonable HOA fee provides peace of mind and ensures a worry free lifestyle. This home would be yours, so do not miss out on this opportunity before its gone! Call your agent to schedule a showing time!
INTERIOR
Bedrooms: 4
Fin ft² / Living Area: 2247 ft²
Below Ground Living: 300ft²
Bathrooms: 4
Above Ground Living: 1947ft²
-
Basement Details: Finished,
Appliances Included:
-
- Refrigerator
- Dryer
- Microwave
- Dishwasher
EXTERIOR
Air Conditioning: Central Air
Garage Spaces: 2
Construction Materials: N/A
Foundation Size: 974ft²
Unit Amenities:
-
Heating System:
-
- Forced Air
- Fireplace(s)
ROOMS
| Main | Size | ft² |
|---|---|---|
| Living Room | 25.1x22.1 | 553.92 ft² |
| Dining Room | 14.1x17.2 | 241.76 ft² |
| Kitchen | 8.11x13.9 | 122.6 ft² |
| Bathroom | 4.11x6.10 | 33.6 ft² |
| Deck | 7.11x5.9 | 45.52 ft² |
| Foyer | 6.3x5.2 | 32.29 ft² |
| Upper | Size | ft² |
|---|---|---|
| Bedroom 1 | 22.11x13.5 | 307.47 ft² |
| Bedroom 2 | 11.2x11.4 | 126.56 ft² |
| Bedroom 3 | 11.5x12.9 | 145.56 ft² |
| Primary Bathroom | 11.1x8.9 | 96.98 ft² |
| Bathroom | 8.11x5.1 | 45.33 ft² |
| Walk In Closet | 9.5X5.1 | 89.46 ft² |
| Lower | Size | ft² |
|---|---|---|
| Garage | 25x23.5 | 585.42 ft² |
| Bedroom 4 | 16x11.9 | 188 ft² |
| Bathroom | 10x5.4 | 53.33 ft² |
| Laundry | 5.7x5.4 | 29.78 ft² |
| Foyer | 5.7x8.6 | 47.46 ft² |
LOT
Acres: N/A
Lot Size Dim.: 40x80x40x79
Longitude: 45.0874
Latitude: -93.3566
Zoning: Residential-Single Family
FINANCIAL & TAXES
Tax year: 2024
Tax annual amount: $3,778
MISCELLANEOUS
Fuel System: N/A
Sewer System: City Sewer/Connected
Water System: City Water/Connected
ADITIONAL INFORMATION
MLS#: NST7648317
Listing Brokerage: Keller Williams Premier Realty South Suburban

ID: 3448467
Published: October 02, 2024
Last Update: October 02, 2024
Views: 44


