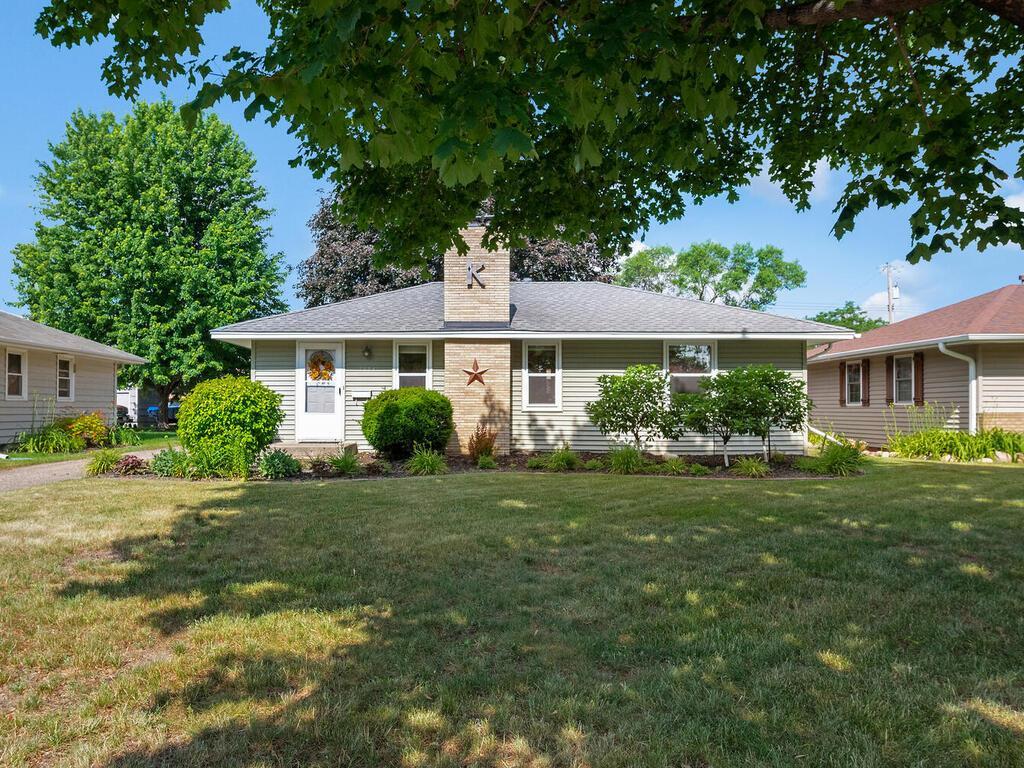7304 17TH AVENUE
7304 17th Avenue, Richfield, 55423, MN
-
Price: $312,500
-
Status type: For Sale
-
City: Richfield
-
Neighborhood: Evergreen Gardens
Bedrooms: 4
Property Size :1494
-
Listing Agent: NST19238,NST98804
-
Property type : Single Family Residence
-
Zip code: 55423
-
Street: 7304 17th Avenue
-
Street: 7304 17th Avenue
Bathrooms: 2
Year: 1956
Listing Brokerage: RE/MAX Results
FEATURES
- Range
- Refrigerator
- Washer
- Dryer
- Exhaust Fan
DETAILS
Welcome home to this adorable 1 story 4 bed, 2 bath, 2 car garage home in great Richfield location. Spacious living room with hardwood floors and brick fireplace. Darling kitchen has subway tile back splash. Informal dining room with walk out to back yard. Spacious deck is great for entertaining. Beautifully landscaped yard with raised garden bed is partially fenced in. Main floor has 3 bedrooms on one level and main floor full bath. Lower level family room with fire place. Lower level 4th bedroom. Lower level 3/4 bath. Lower level Laundry room. Lower level storage area. Basement is partially finished and waiting for your finishing touches. 2 car detached garage. Close to schools, parks, walking and bike trails and easy access to shopping and freeway. Move right in and enjoy. You will love this home and living in so close to it all with everything this great Richfield location has to offer.
INTERIOR
Bedrooms: 4
Fin ft² / Living Area: 1494 ft²
Below Ground Living: 498ft²
Bathrooms: 2
Above Ground Living: 996ft²
-
Basement Details: Full, Partially Finished, Egress Window(s), Block,
Appliances Included:
-
- Range
- Refrigerator
- Washer
- Dryer
- Exhaust Fan
EXTERIOR
Air Conditioning: Window Unit(s)
Garage Spaces: 2
Construction Materials: N/A
Foundation Size: 996ft²
Unit Amenities:
-
- Kitchen Window
- Deck
- Natural Woodwork
- Hardwood Floors
- Washer/Dryer Hookup
- Tile Floors
Heating System:
-
- Forced Air
ROOMS
| Main | Size | ft² |
|---|---|---|
| Living Room | 23x11 | 529 ft² |
| Dining Room | 11x9 | 121 ft² |
| Kitchen | 9x8 | 81 ft² |
| Bedroom 1 | 11x13 | 121 ft² |
| Bedroom 2 | 10x11 | 100 ft² |
| Bedroom 3 | 11x9 | 121 ft² |
| Deck | 25x13 | 625 ft² |
| Lower | Size | ft² |
|---|---|---|
| Family Room | 25x11 | 625 ft² |
| Bedroom 4 | 10x10 | 100 ft² |
| Laundry | 11x8 | 121 ft² |
| Storage | 13x17 | 169 ft² |
LOT
Acres: N/A
Lot Size Dim.: 60x133
Longitude: 44.8706
Latitude: -93.2508
Zoning: Residential-Single Family
FINANCIAL & TAXES
Tax year: 2022
Tax annual amount: $3,189
MISCELLANEOUS
Fuel System: N/A
Sewer System: City Sewer/Connected
Water System: City Water/Connected
ADITIONAL INFORMATION
MLS#: NST6225237
Listing Brokerage: RE/MAX Results

ID: 896276
Published: June 23, 2022
Last Update: June 23, 2022
Views: 100
























