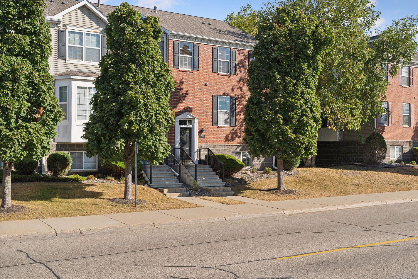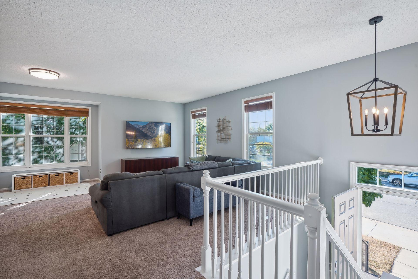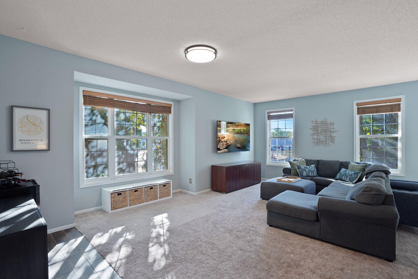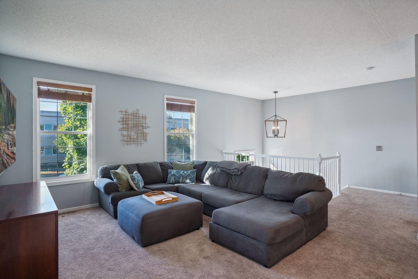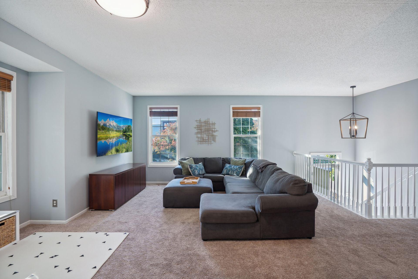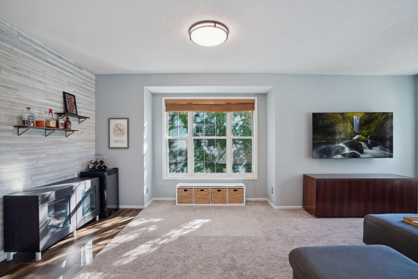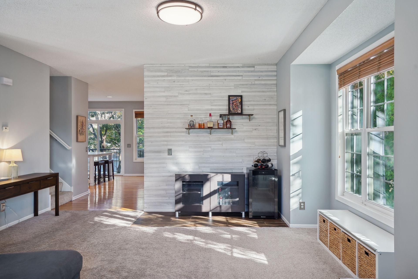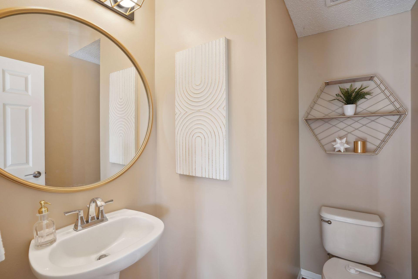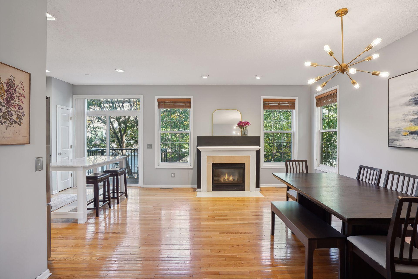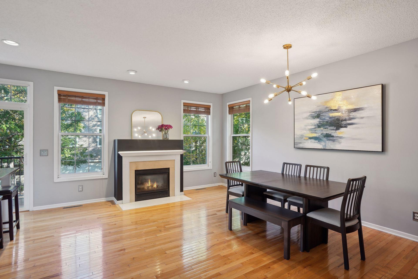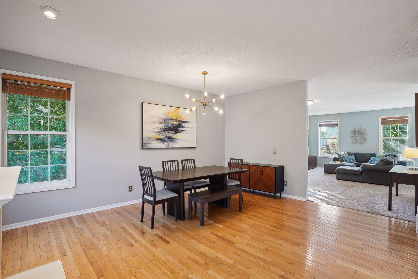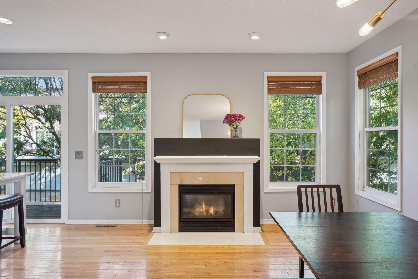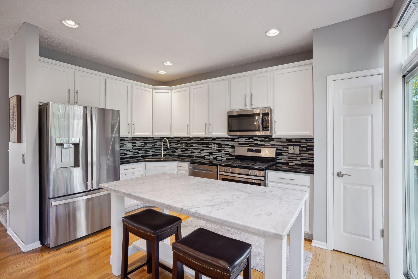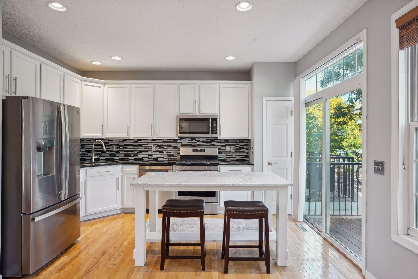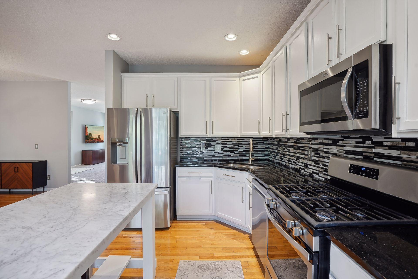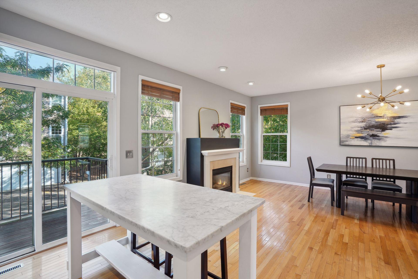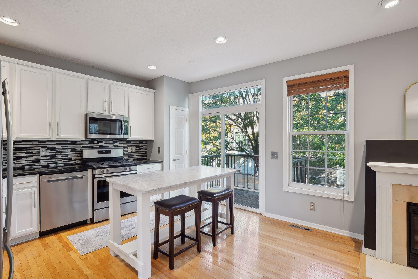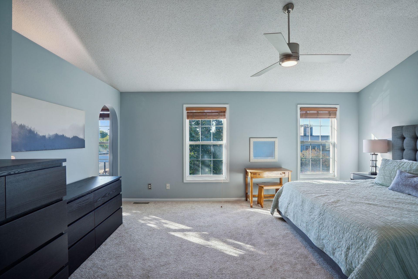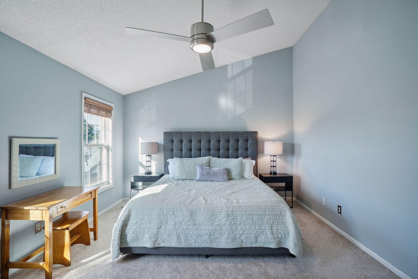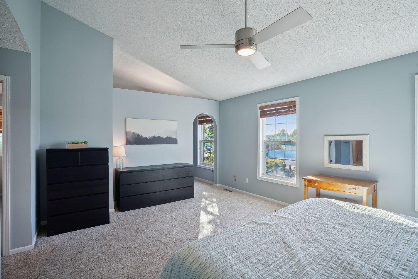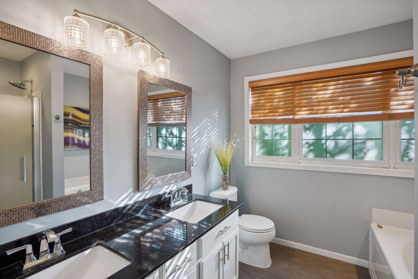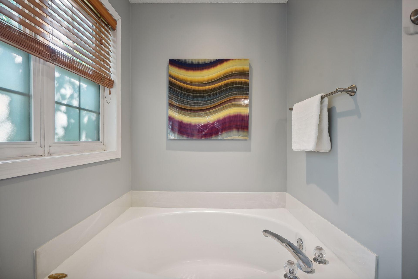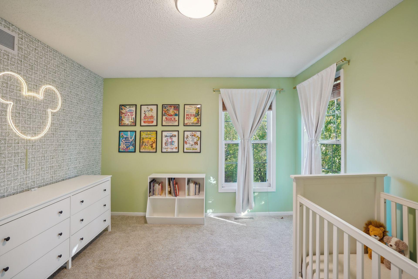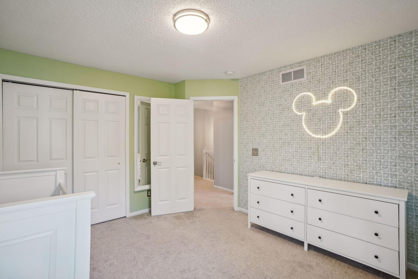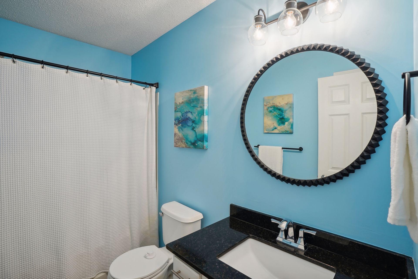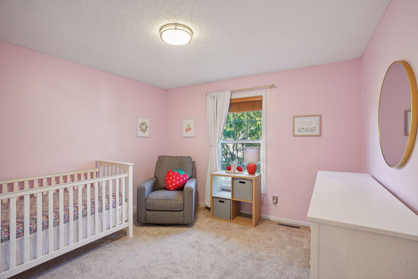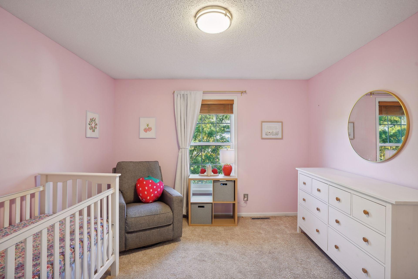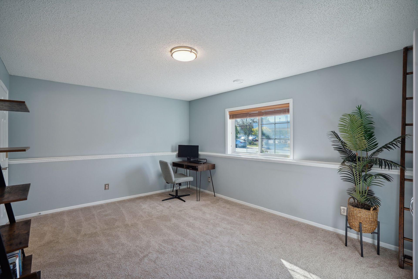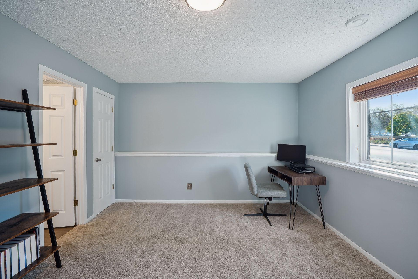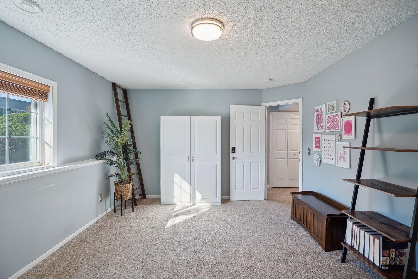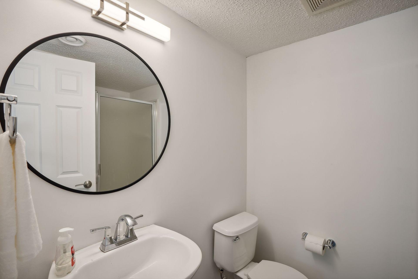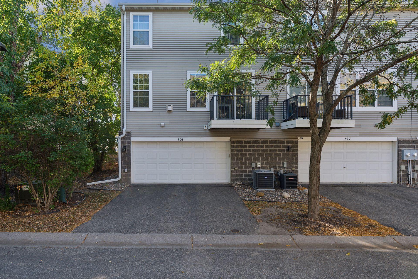731 2ND STREET
731 2nd Street, Hopkins, 55343, MN
-
Property type : Townhouse Side x Side
-
Zip code: 55343
-
Street: 731 2nd Street
-
Street: 731 2nd Street
Bathrooms: 4
Year: 2002
Listing Brokerage: Keller Williams Integrity Realty
FEATURES
- Range
- Refrigerator
- Washer
- Dryer
- Microwave
- Exhaust Fan
- Dishwasher
- Disposal
DETAILS
Nestled in the heart of Hopkins, 731 2nd Street offers an exceptional blend of modern style and timeless comfort in this beautifully designed end unit townhome. With 4 bedrooms and 4 bathrooms, this home boasts an abundance of natural light that fills the space, enhanced by its coveted corner location. Step inside and be greeted by an expansive main floor, featuring a spacious family room ideal for quiet evenings or hosting guests. The open-concept kitchen, outfitted with sleek stainless steel appliances, offers ample counter space for meal prep, and flows seamlessly into the dining area with a cozy gas fireplace. Step through the sliding doors that lead to your private deck, perfect for savoring Minnesota’s crisp fall days. Upstairs, the primary suite is a true retreat, complete with two generous walk-in closets and a spa-like private ensuite bath. Two additional bedrooms on the upper level offer flexibility for family, guests, or a home office. The fully finished lower level features a fourth bedroom and offers extra space to accommodate your needs—whether it’s a guest suite, fitness room, or creative workspace. With its thoughtful layout, natural light, and prime location, this end unit townhome offers a harmonious balance of comfort, privacy, and convenience—ready to welcome you home!
INTERIOR
Bedrooms: 4
Fin ft² / Living Area: 2306 ft²
Below Ground Living: 350ft²
Bathrooms: 4
Above Ground Living: 1956ft²
-
Basement Details: Block, Daylight/Lookout Windows, Finished, Full,
Appliances Included:
-
- Range
- Refrigerator
- Washer
- Dryer
- Microwave
- Exhaust Fan
- Dishwasher
- Disposal
EXTERIOR
Air Conditioning: Central Air
Garage Spaces: 2
Construction Materials: N/A
Foundation Size: 978ft²
Unit Amenities:
-
- Kitchen Window
- Deck
- Hardwood Floors
- Ceiling Fan(s)
- Walk-In Closet
- Vaulted Ceiling(s)
- Tile Floors
Heating System:
-
- Forced Air
ROOMS
| Main | Size | ft² |
|---|---|---|
| Living Room | 17x11 | 289 ft² |
| Dining Room | 12x12 | 144 ft² |
| Family Room | 17x14 | 289 ft² |
| Kitchen | 14x10 | 196 ft² |
| Upper | Size | ft² |
|---|---|---|
| Bedroom 1 | 23x13 | 529 ft² |
| Bedroom 2 | 13x11 | 169 ft² |
| Bedroom 3 | 11x11 | 121 ft² |
| Lower | Size | ft² |
|---|---|---|
| Bedroom 4 | 16x12 | 256 ft² |
LOT
Acres: N/A
Lot Size Dim.: 35x64
Longitude: 44.928
Latitude: -93.3915
Zoning: Residential-Single Family
FINANCIAL & TAXES
Tax year: 2024
Tax annual amount: $5,329
MISCELLANEOUS
Fuel System: N/A
Sewer System: City Sewer/Connected
Water System: City Water/Connected
ADITIONAL INFORMATION
MLS#: NST7656321
Listing Brokerage: Keller Williams Integrity Realty

ID: 3446656
Published: October 03, 2024
Last Update: October 03, 2024
Views: 44


