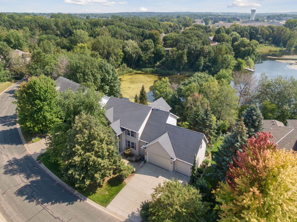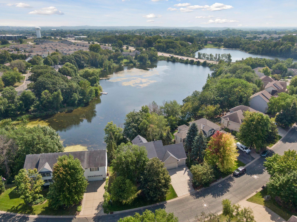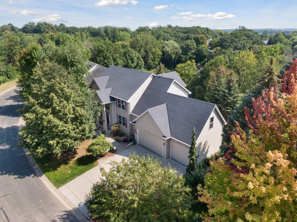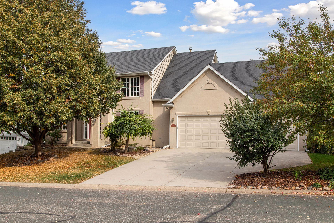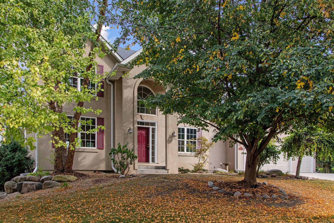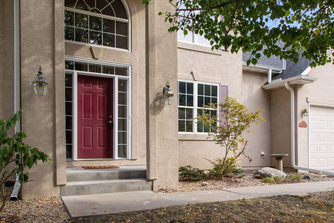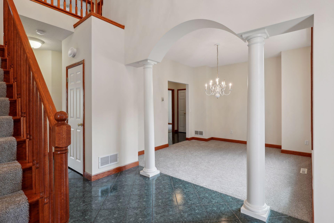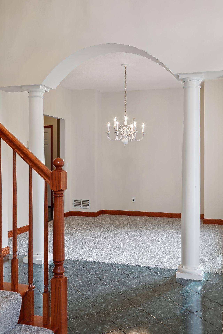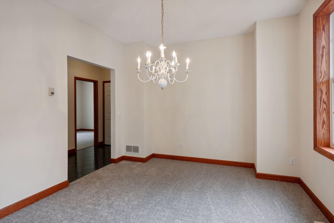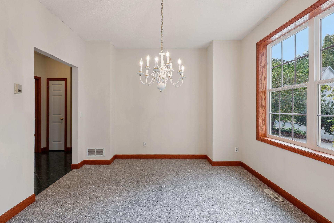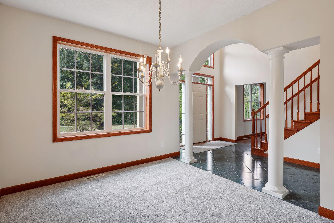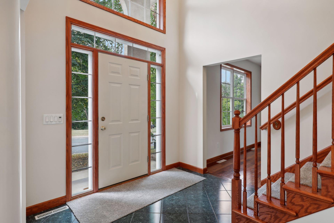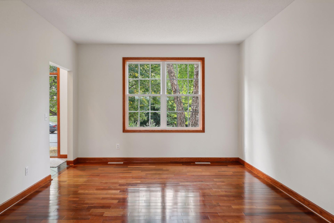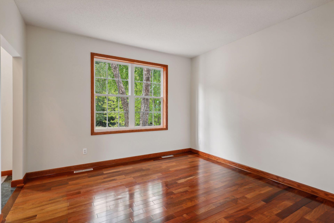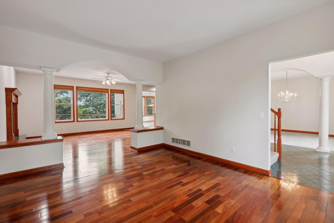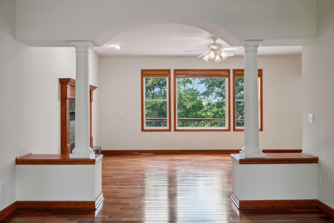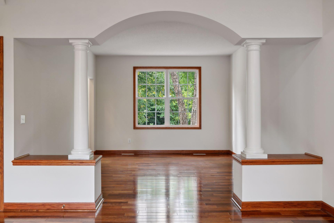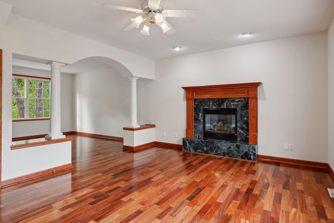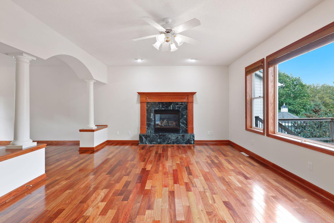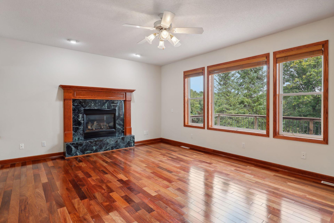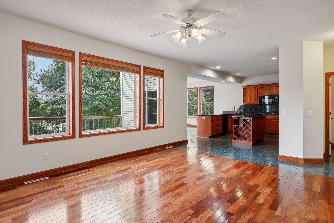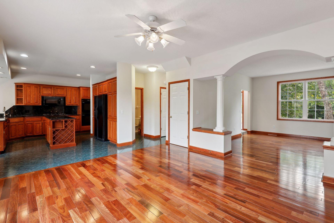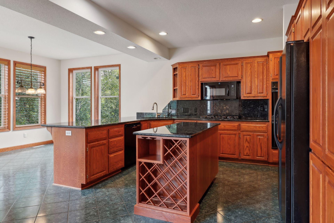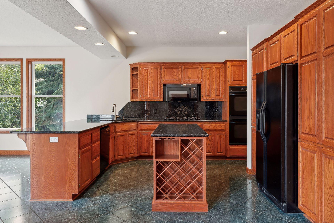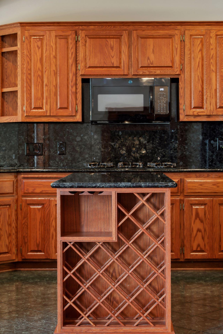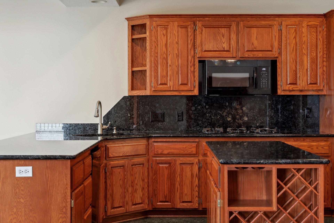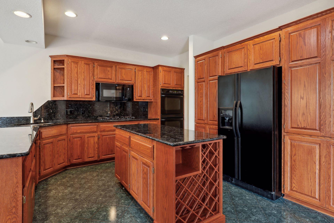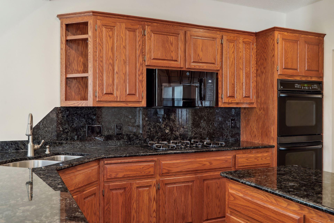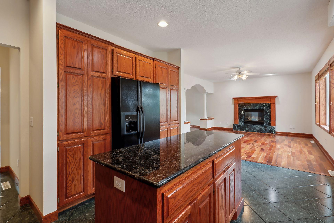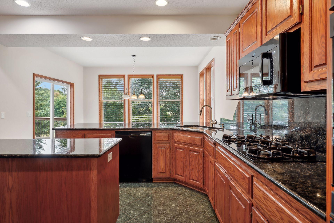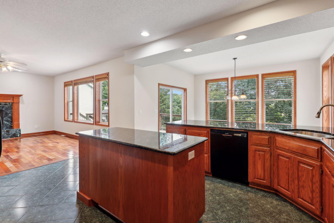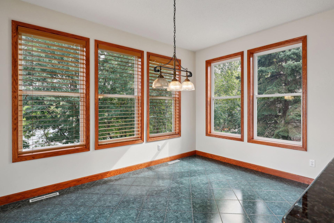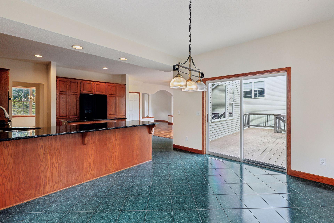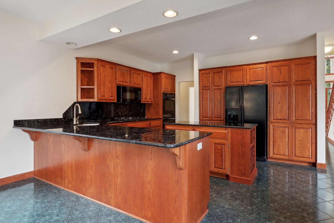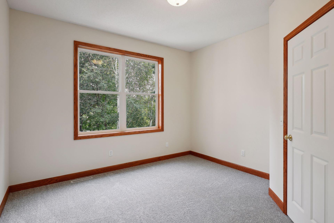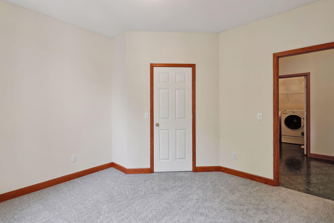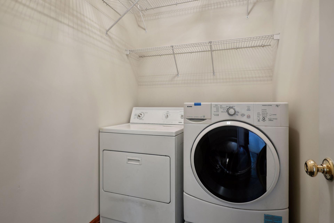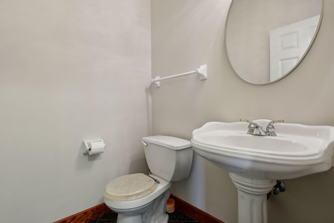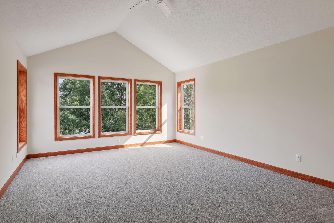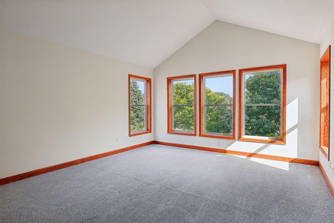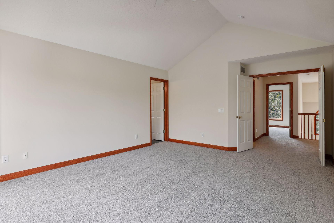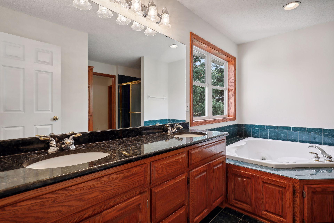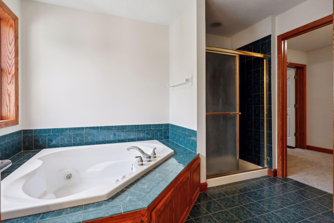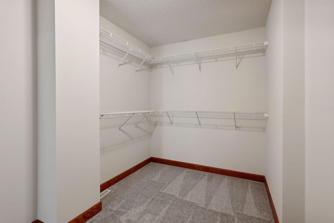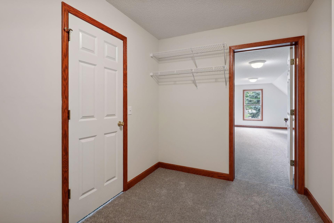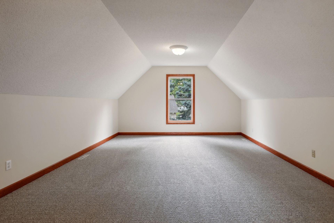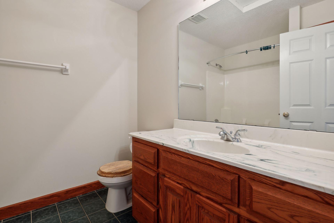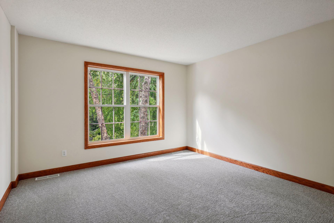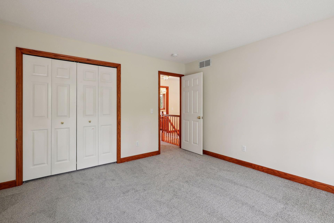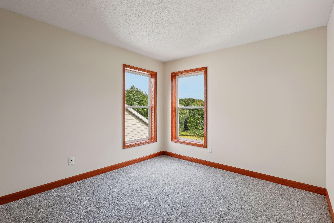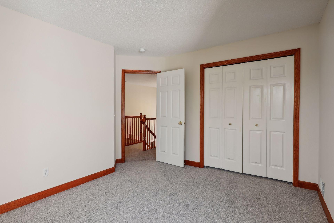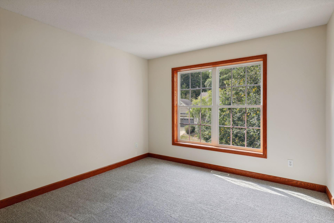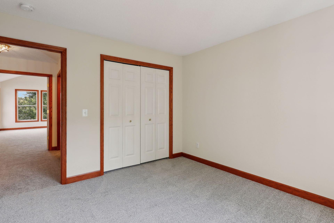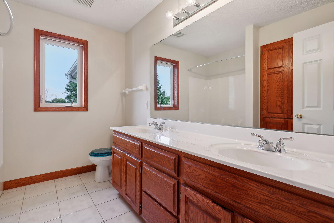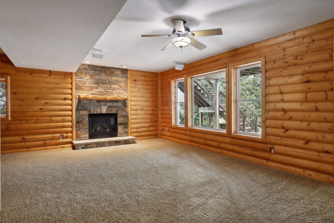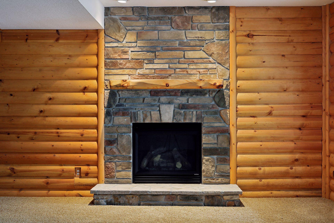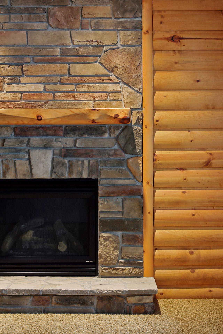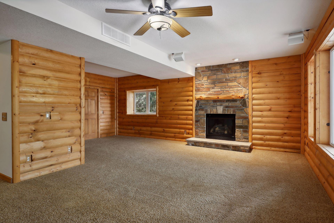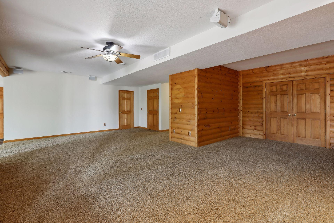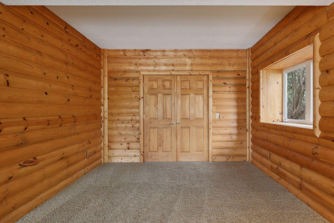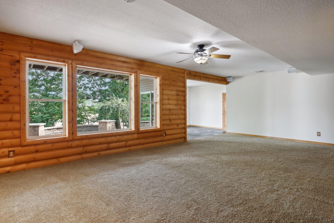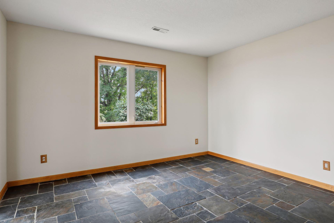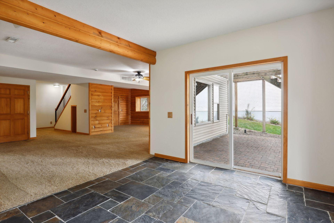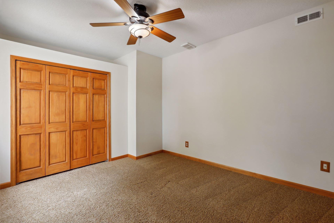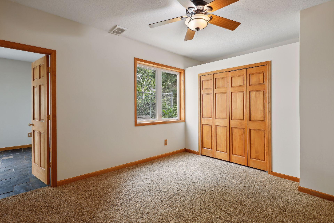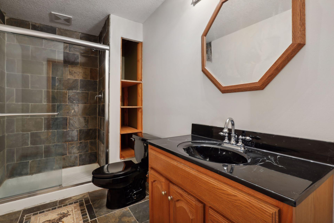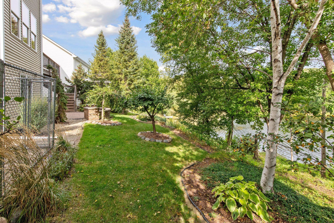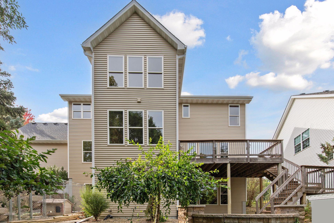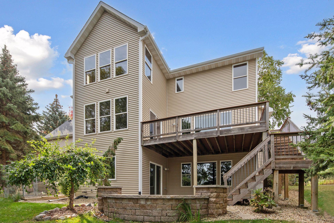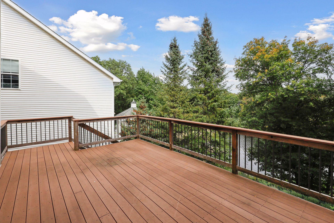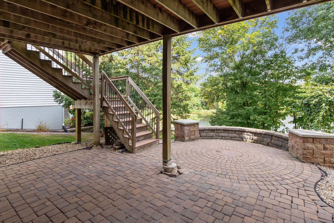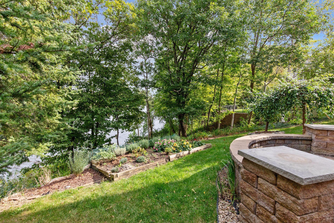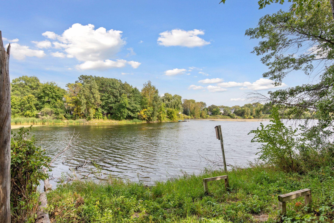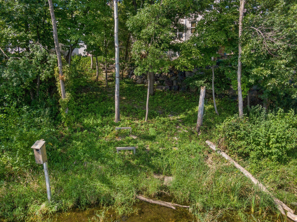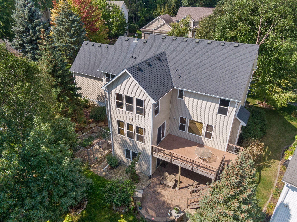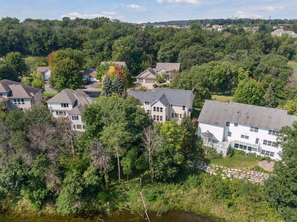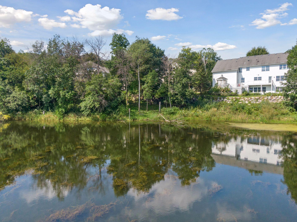7313 AMBERWOOD LANE
7313 Amberwood Lane, Savage, 55378, MN
-
Price: $600,000
-
Status type: For Sale
-
City: Savage
-
Neighborhood: Amberwood 4th Add
Bedrooms: 6
Property Size :4635
-
Listing Agent: NST16593,NST66276
-
Property type : Single Family Residence
-
Zip code: 55378
-
Street: 7313 Amberwood Lane
-
Street: 7313 Amberwood Lane
Bathrooms: 5
Year: 2000
Listing Brokerage: RE/MAX Results
FEATURES
- Refrigerator
- Washer
- Dryer
- Microwave
- Dishwasher
- Water Softener Owned
- Disposal
- Cooktop
- Wall Oven
- Double Oven
DETAILS
Quality built on a most desirable, treed lot overlooking North Twin Lake, this fantastic home is well suited for larger, even multi-generational households with endless space for comfortable living and entertaining. The vast, open blueprint features a floor plan that flows from room to room, starting in a grand, two-story foyer with an open staircase above and access to formal living and dining rooms, where arched entryways adorned with decorative pillars define the elegant spaces. At the back of the home, fall in love with the serene lake views throughout the main living area, which shines with gorgeous rosewood flooring and a cozy gas fireplace in the great room, along with tiled floors and gleaming granite countertops that accompany an abundance of custom cabinetry in the adjacent kitchen. Also appreciate extra seating at a large peninsula next to the spacious informal dining area offering access to a composite balcony deck out back, not to mention the option of a main-level bedroom or office that has a closet and more lake views, as well as the convenience of main-level laundry and a half bath. Upstairs, be pleased to find a large landing amongst four sizable bedrooms and three full baths, including the vaulted Owner’s suite with its own breathtaking views, a full en suite with double vanity, whirlpool tub and tile surround shower, and a large, walk-in closet with pass-through access to a huge bonus room above the garage that could be utilized as an office, exercise or hobby room. And the lower level is your very own cabin-style getaway with family and game rooms encased in cedar logs and boasting a floor-to-ceiling, stone surround gas fireplace, while a guest bedroom and slate tiled ¾ bath are welcome amenities; and a tiled rec space lends walkout access to an impressive paver patio in the private backyard that’s enveloped in trees and perfect for the nature lover with its beautiful wildlife sightings and fun lake activities, including fishing, kayaking, ice skating, and more. Plus, this home’s ideal location is just a few minutes from schools, parks, grocery stores, restaurants, shopping, Life Time Fitness, and highways.
INTERIOR
Bedrooms: 6
Fin ft² / Living Area: 4635 ft²
Below Ground Living: 1303ft²
Bathrooms: 5
Above Ground Living: 3332ft²
-
Basement Details: Block, Daylight/Lookout Windows, Drain Tiled, Finished, Full, Storage Space, Sump Pump, Walkout,
Appliances Included:
-
- Refrigerator
- Washer
- Dryer
- Microwave
- Dishwasher
- Water Softener Owned
- Disposal
- Cooktop
- Wall Oven
- Double Oven
EXTERIOR
Air Conditioning: Central Air
Garage Spaces: 3
Construction Materials: N/A
Foundation Size: 1519ft²
Unit Amenities:
-
- Patio
- Deck
- Natural Woodwork
- Hardwood Floors
- Ceiling Fan(s)
- Vaulted Ceiling(s)
- Washer/Dryer Hookup
- Paneled Doors
- Kitchen Center Island
- French Doors
- Tile Floors
- Primary Bedroom Walk-In Closet
Heating System:
-
- Forced Air
- Fireplace(s)
ROOMS
| Main | Size | ft² |
|---|---|---|
| Great Room | 30x12 | 900 ft² |
| Living Room | 14x12 | 196 ft² |
| Dining Room | 12x11 | 144 ft² |
| Kitchen | 14x14 | 196 ft² |
| Informal Dining Room | 14x9 | 196 ft² |
| Bedroom 1 | 12x12 | 144 ft² |
| Upper | Size | ft² |
|---|---|---|
| Bedroom 2 | 20x14 | 400 ft² |
| Bedroom 3 | 12x11 | 144 ft² |
| Bedroom 4 | 12x12 | 144 ft² |
| Bedroom 5 | 12x10 | 144 ft² |
| Bonus Room | 24x14 | 576 ft² |
| Primary Bathroom | 12x11 | 144 ft² |
| Walk In Closet | 12x7 | 144 ft² |
| Lower | Size | ft² |
|---|---|---|
| Family Room | 30x28 | 900 ft² |
| Recreation Room | 14x11 | 196 ft² |
| Game Room | 11x9 | 121 ft² |
LOT
Acres: N/A
Lot Size Dim.: 112x159x49x170
Longitude: 44.7491
Latitude: -93.373
Zoning: Residential-Single Family
FINANCIAL & TAXES
Tax year: 2024
Tax annual amount: $6,628
MISCELLANEOUS
Fuel System: N/A
Sewer System: City Sewer/Connected
Water System: City Water/Connected
ADITIONAL INFORMATION
MLS#: NST7646692
Listing Brokerage: RE/MAX Results

ID: 3422267
Published: September 20, 2024
Last Update: September 20, 2024
Views: 43


