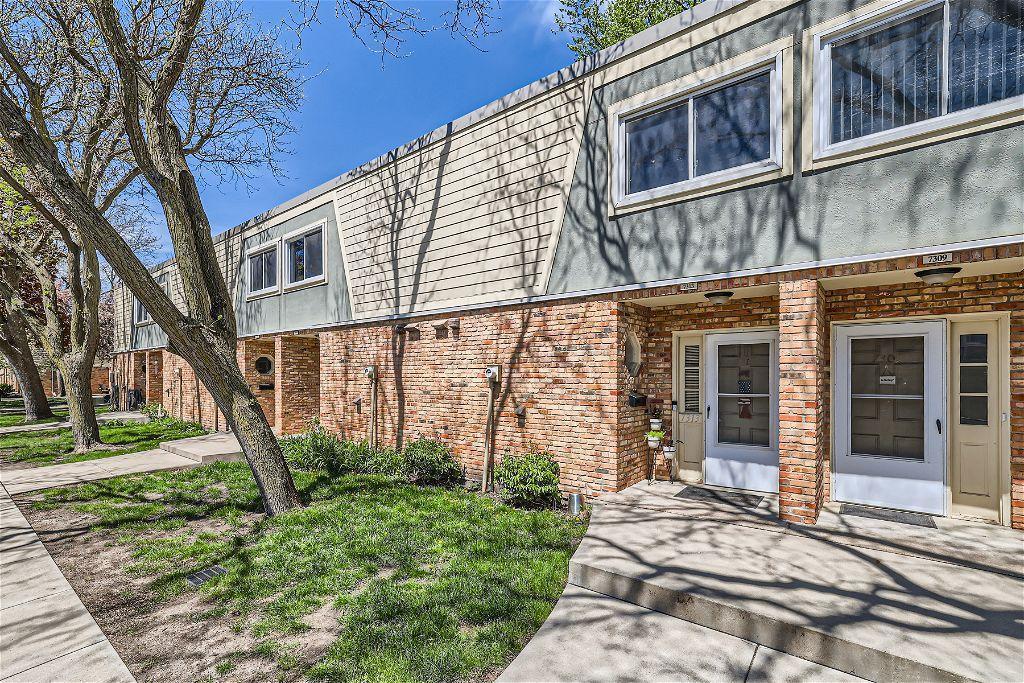7313 FRANKLIN AVENUE
7313 Franklin Avenue, Saint Louis Park, 55426, MN
-
Price: $219,900
-
Status type: For Sale
-
City: Saint Louis Park
-
Neighborhood: Condo 0041 Greensboro Condo
Bedrooms: 2
Property Size :1450
-
Listing Agent: NST16256,NST107124
-
Property type : Townhouse Side x Side
-
Zip code: 55426
-
Street: 7313 Franklin Avenue
-
Street: 7313 Franklin Avenue
Bathrooms: 2
Year: 1970
Listing Brokerage: RE/MAX Results
FEATURES
- Range
- Refrigerator
- Washer
- Dryer
- Microwave
- Dishwasher
- Disposal
- Electric Water Heater
- Stainless Steel Appliances
DETAILS
This 2 story townhome comes loaded with updates! As you walk in the front foyer you conveniently have a laundry room & updated 1/2 bath to your left. The main level is an entertainers dream with the ease and flow from each room to the outdoor patio. The stylish kitchen boasts new appliances, custom cabinetry, new countertops & tile. The main level has all new LVP flooring, new doors, trim and a custom beverage bar in the living room. Upper level boasts two large bedrooms with tons of storage. The extra 3rd room can be used as an office, closet or guest space. In addition to all the cosmetic updates - this unit has updated windows, a newer walkout sliding door, and newer furnace & air conditioning unit. HOA features include a salt water pool, tennis courts, dog park and a community room. Conveniently located near the West End shopping center and minutes from downtown Minneapolis. You'll be surrounded by parks, playgrounds and walking paths, including the Westwood Hills Nature Center.
INTERIOR
Bedrooms: 2
Fin ft² / Living Area: 1450 ft²
Below Ground Living: N/A
Bathrooms: 2
Above Ground Living: 1450ft²
-
Basement Details: None,
Appliances Included:
-
- Range
- Refrigerator
- Washer
- Dryer
- Microwave
- Dishwasher
- Disposal
- Electric Water Heater
- Stainless Steel Appliances
EXTERIOR
Air Conditioning: Central Air
Garage Spaces: 1
Construction Materials: N/A
Foundation Size: 675ft²
Unit Amenities:
-
- Patio
- Ceiling Fan(s)
- Walk-In Closet
- Washer/Dryer Hookup
- Cable
- Ethernet Wired
- Tile Floors
Heating System:
-
- Forced Air
ROOMS
| Upper | Size | ft² |
|---|---|---|
| Bedroom 1 | 15x11 | 225 ft² |
| Bedroom 2 | 12x11 | 144 ft² |
| Office | 11x9 | 121 ft² |
| Main | Size | ft² |
|---|---|---|
| Kitchen | 10x9 | 100 ft² |
| Living Room | 17x12 | 289 ft² |
| Laundry | 8x6 | 64 ft² |
| Dining Room | 14x10 | 196 ft² |
LOT
Acres: N/A
Lot Size Dim.: 960x610
Longitude: 44.9631
Latitude: -93.373
Zoning: Residential-Single Family
FINANCIAL & TAXES
Tax year: 2023
Tax annual amount: $2,373
MISCELLANEOUS
Fuel System: N/A
Sewer System: City Sewer/Connected
Water System: City Water/Connected
ADITIONAL INFORMATION
MLS#: NST7584807
Listing Brokerage: RE/MAX Results

ID: 2925077
Published: May 09, 2024
Last Update: May 09, 2024
Views: 11






























