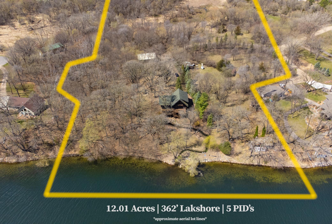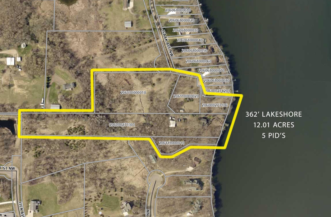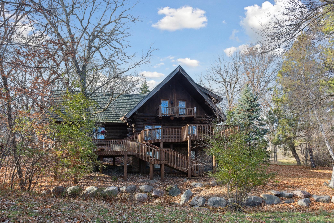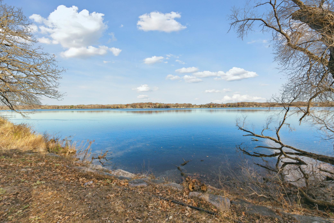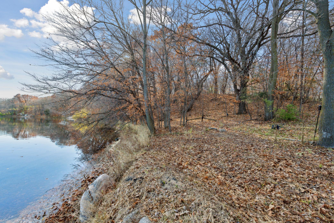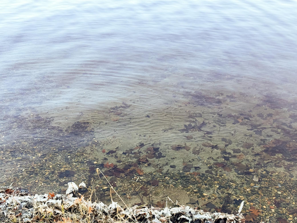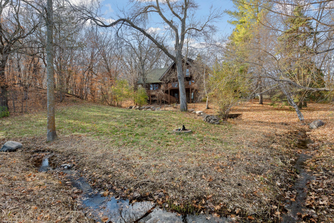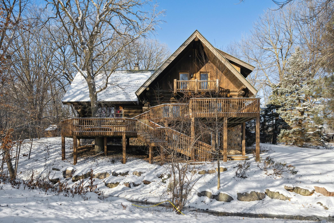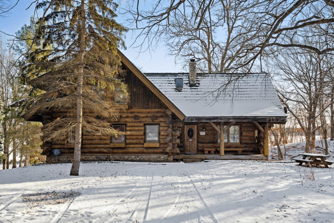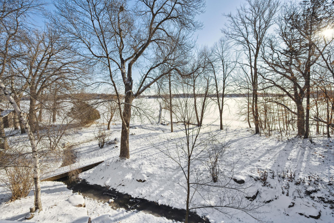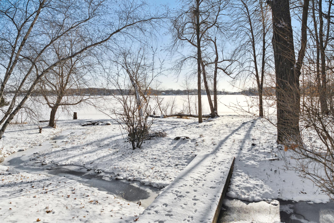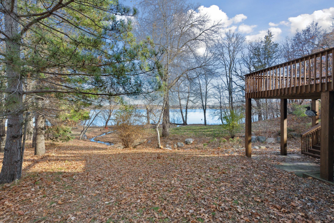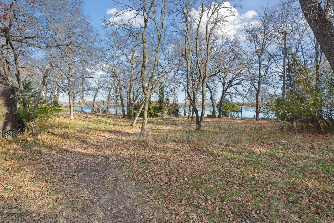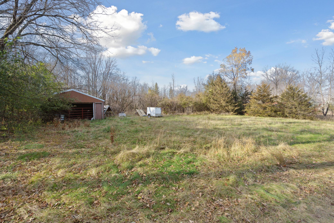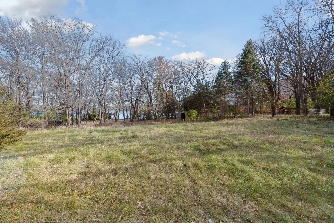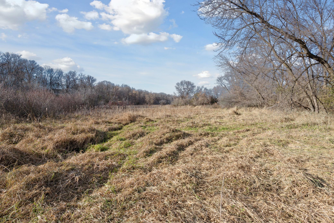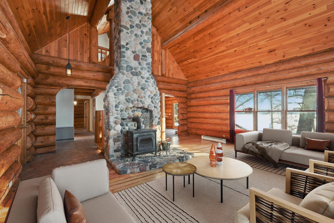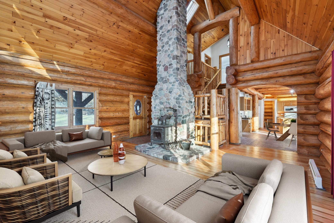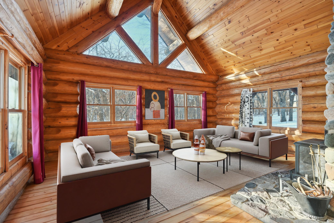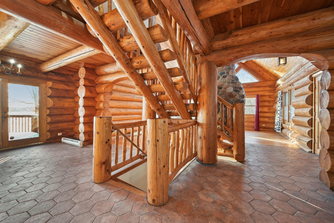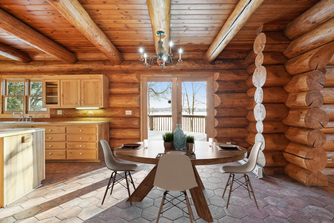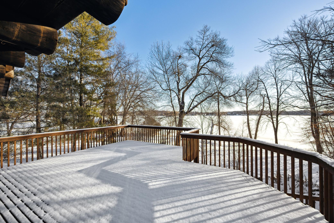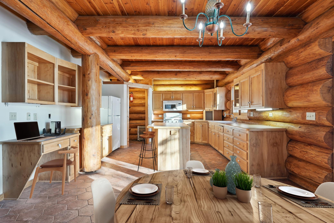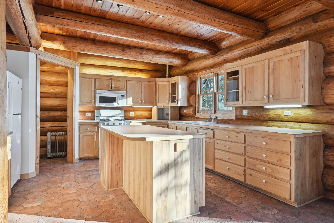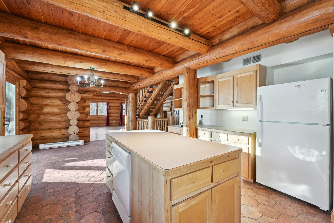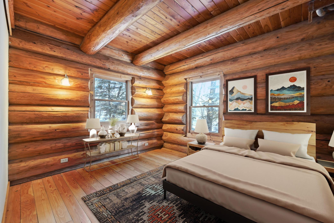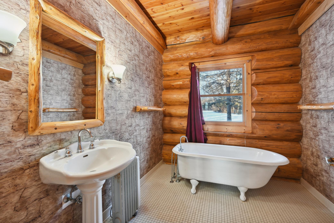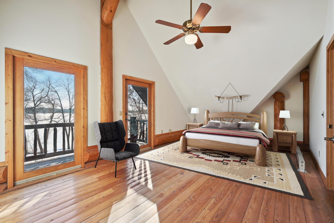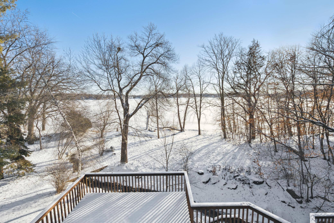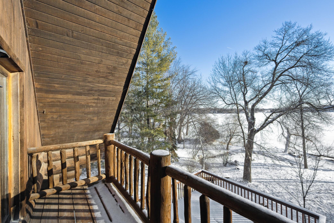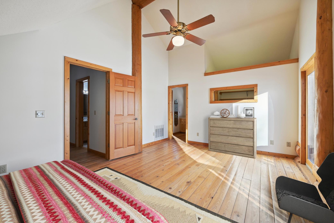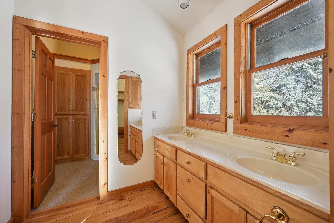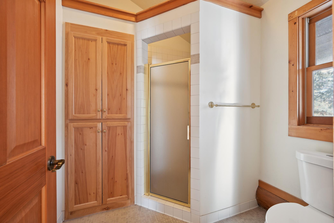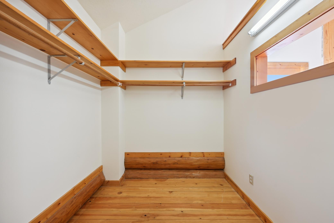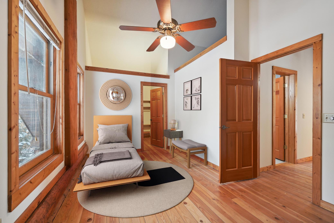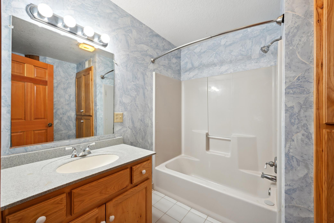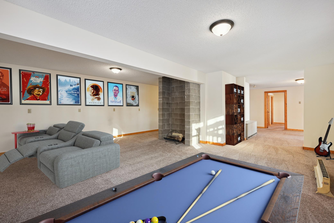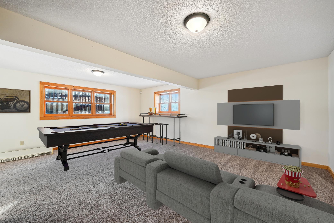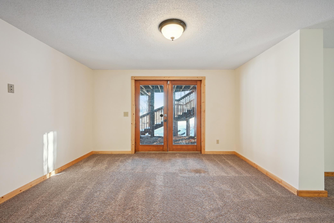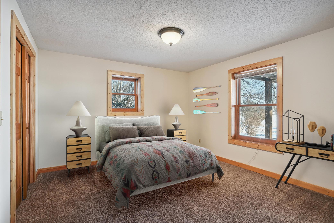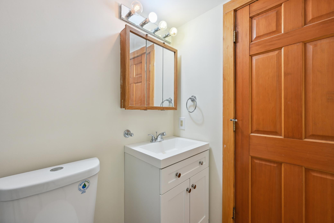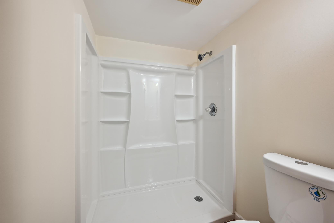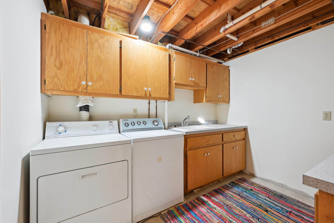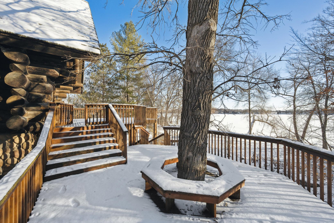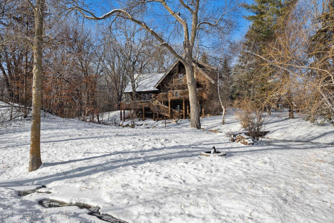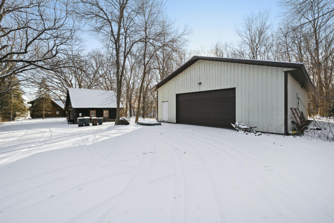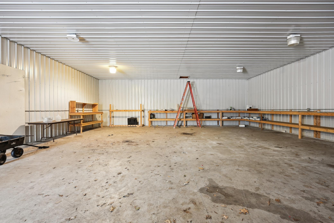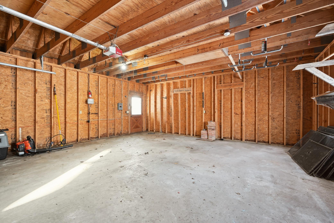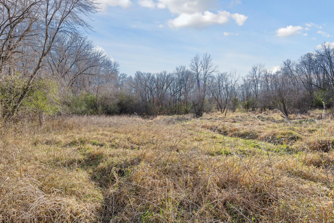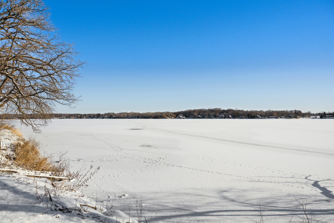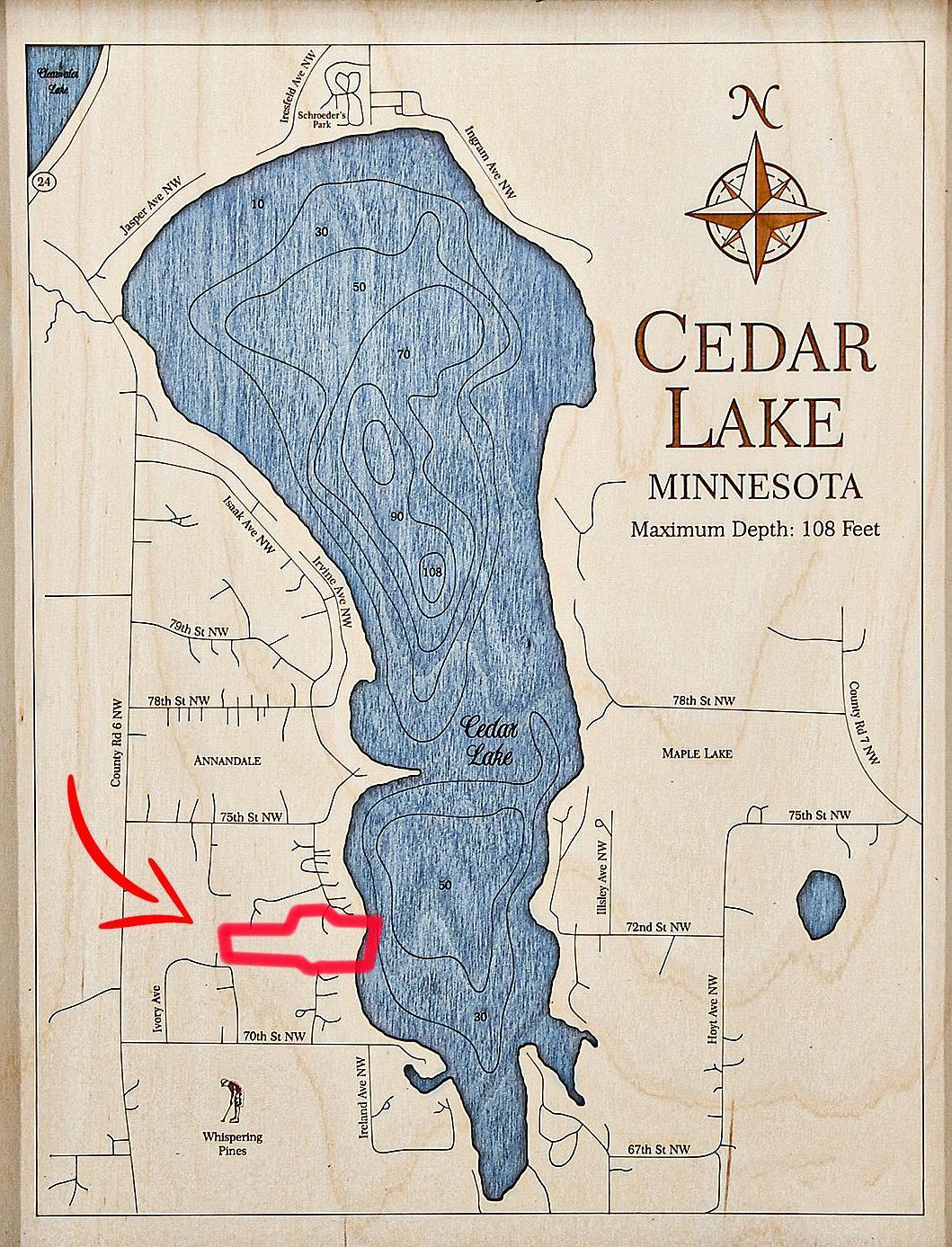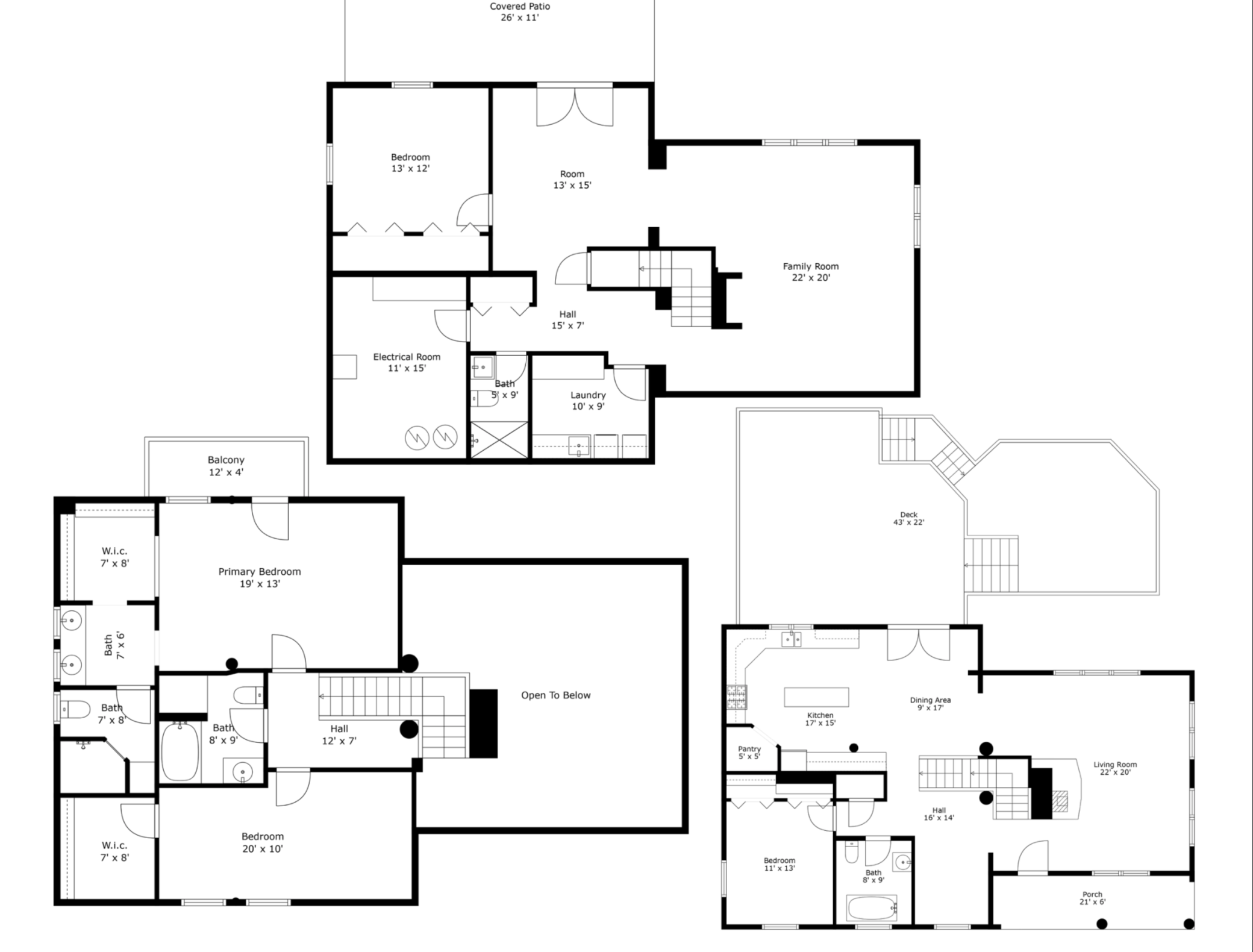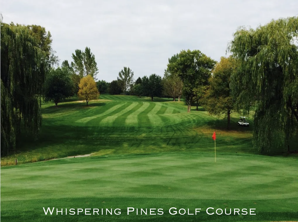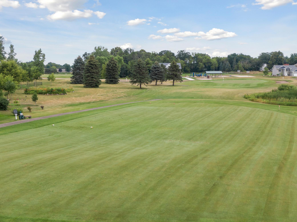7315 ISAAK AVENUE
7315 Isaak Avenue, Annandale, 55302, MN
-
Price: $1,825,000
-
Status type: For Sale
-
City: Annandale
-
Neighborhood: Seerti Hills
Bedrooms: 4
Property Size :3126
-
Listing Agent: NST16633,NST224163
-
Property type : Single Family Residence
-
Zip code: 55302
-
Street: 7315 Isaak Avenue
-
Street: 7315 Isaak Avenue
Bathrooms: 4
Year: 1994
Listing Brokerage: Coldwell Banker Burnet
FEATURES
- Refrigerator
- Washer
- Dryer
- Dishwasher
- Freezer
- Water Filtration System
- Gas Water Heater
- Chandelier
DETAILS
Dreams do come true! This is an incredibly rare opportunity to make 12 acres (5 lots) w/ 362 FT of perfect sandy shoreline on fully recreational Cedar Lake your new family compound! Short 1 hour drive from the Twin Cities to this large 790 acre lake! The opportunities here are endless. The log home is privately nestled within mature trees and behind a peaceful creek which runs part of the property. This log home offers multiple entertaining spaces & the perfect amount of space to accommodate all families inside & outside by the lake. Vaulted ceilings, main floor bedroom & a large deck off the kitchen boasting long lake views are some of this homes main features. Incredible woodworking and ‘up north’ charm. In addition to a 2 car detached garage, the property offers a large storage garage easily accommodating all your cars, boats, & seasonal toys. With 12.01 acres, bring your ideas & the whole family! Lake life is calling. An extremely rare opportunity for a legacy compound, a must see!
INTERIOR
Bedrooms: 4
Fin ft² / Living Area: 3126 ft²
Below Ground Living: 1035ft²
Bathrooms: 4
Above Ground Living: 2091ft²
-
Basement Details: Egress Window(s), Finished, Walkout,
Appliances Included:
-
- Refrigerator
- Washer
- Dryer
- Dishwasher
- Freezer
- Water Filtration System
- Gas Water Heater
- Chandelier
EXTERIOR
Air Conditioning: None
Garage Spaces: 8
Construction Materials: N/A
Foundation Size: 1349ft²
Unit Amenities:
-
- Patio
- Kitchen Window
- Deck
- Porch
- Natural Woodwork
- Hardwood Floors
- Ceiling Fan(s)
- Walk-In Closet
- Vaulted Ceiling(s)
- Panoramic View
- Kitchen Center Island
- Tile Floors
- Main Floor Primary Bedroom
- Primary Bedroom Walk-In Closet
Heating System:
-
- Radiant Floor
- Radiant
- Other
- Fireplace(s)
ROOMS
| Main | Size | ft² |
|---|---|---|
| Living Room | 22x20 | 484 ft² |
| Bathroom | 8x9 | 64 ft² |
| Informal Dining Room | 9x17 | 81 ft² |
| Kitchen | 17x15 | 289 ft² |
| Pantry (Walk-In) | 5x5 | 25 ft² |
| Bedroom 1 | 11x13 | 121 ft² |
| Porch | 21x6 | 441 ft² |
| Bedroom 3 | 19x13 | 361 ft² |
| Garage | 23x23 | 529 ft² |
| Garage | 35x44 | 1225 ft² |
| Upper | Size | ft² |
|---|---|---|
| Bedroom 2 | 20x10 | 400 ft² |
| Walk In Closet | 7x8 | 49 ft² |
| Primary Bathroom | 13x14 | 169 ft² |
| Bathroom | 8x9 | 64 ft² |
| Walk In Closet | 7x8 | 49 ft² |
| Basement | Size | ft² |
|---|---|---|
| Family Room | 22x20 | 484 ft² |
| Laundry | 10x9 | 100 ft² |
| Bathroom | 5x9 | 25 ft² |
| Bedroom 4 | 13x12 | 169 ft² |
| Utility Room | 11x15 | 121 ft² |
LOT
Acres: N/A
Lot Size Dim.: 362x225x135x200x550x300x538x164x550x140x80x145x196
Longitude: 45.2569
Latitude: -94.0672
Zoning: Shoreline,Residential-Single Family
FINANCIAL & TAXES
Tax year: 2023
Tax annual amount: $8,740
MISCELLANEOUS
Fuel System: N/A
Sewer System: Septic System Compliant - Yes
Water System: Well
ADITIONAL INFORMATION
MLS#: NST7258232
Listing Brokerage: Coldwell Banker Burnet

ID: 2662768
Published: December 31, 1969
Last Update: February 13, 2024
Views: 60


